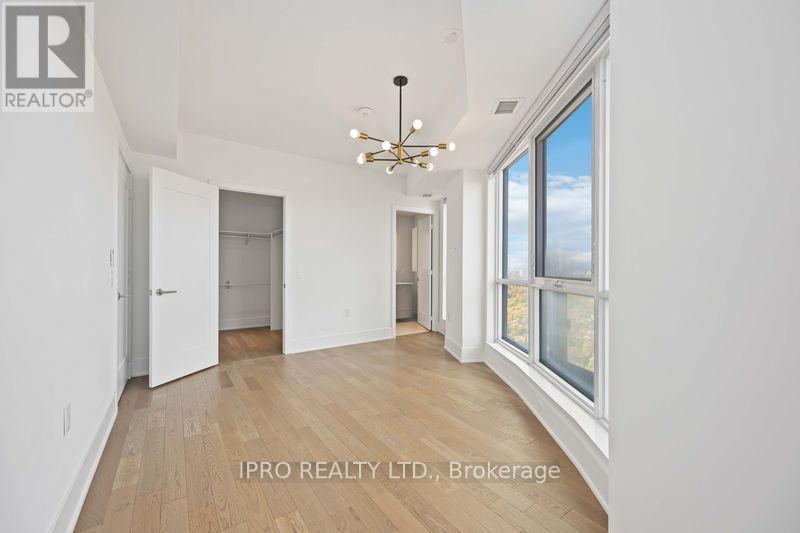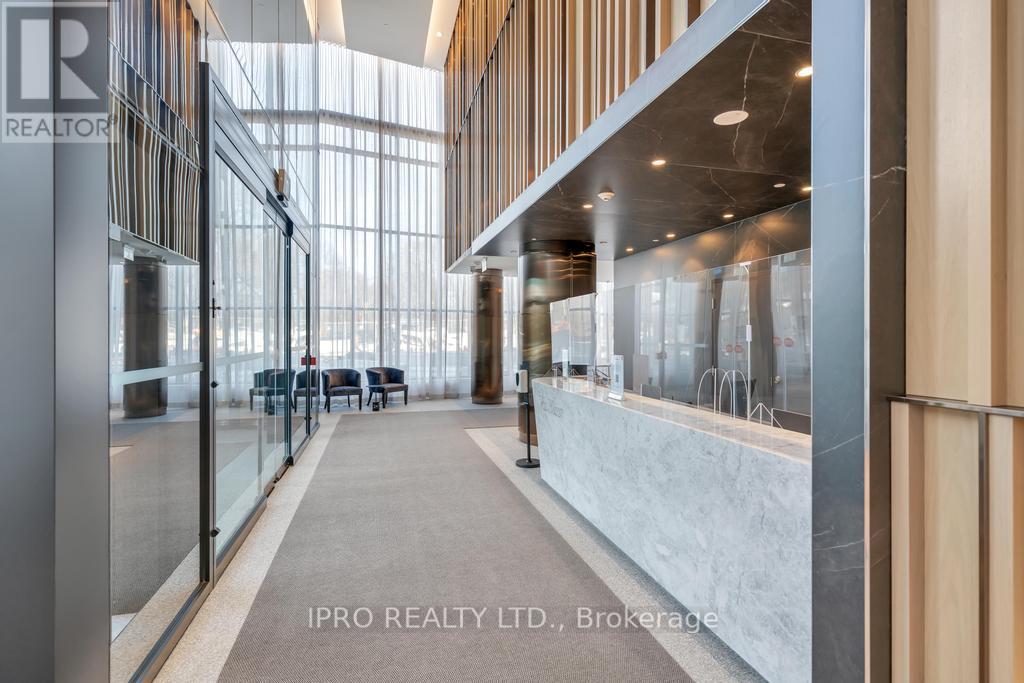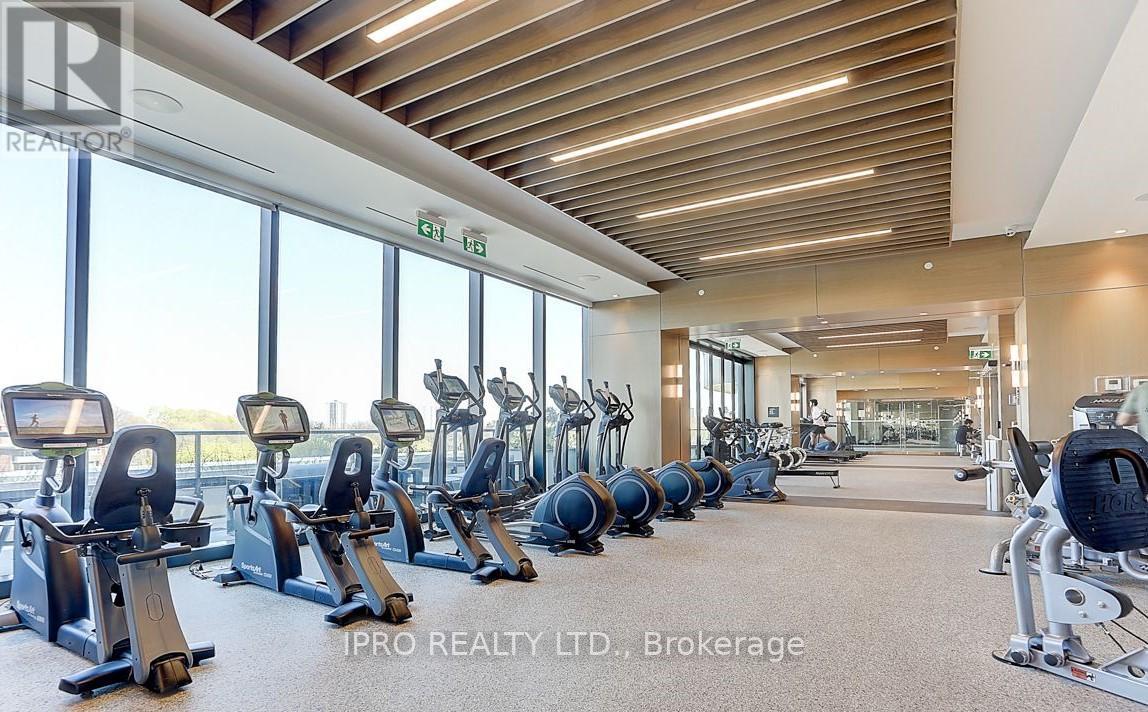4218 - 585 Bloor Street E Toronto, Ontario M4W 0B3
$1,550,000Maintenance, Water, Insurance, Parking, Common Area Maintenance
$936.27 Monthly
Maintenance, Water, Insurance, Parking, Common Area Maintenance
$936.27 MonthlyForever unobstructed 300 degrees spectacular views over the city skyline, Rosedale, Cabbagetown ,Danforth and Lake of Ontario. Luxury 3-Bedroom split floor plan suite. Over 1300 square feet. Loads of upgraded: Remote control and automatic blinds, all lights fixture, hardwood floor, Remote control and automatic blinds. Open concept Living/Dining, Gourmet Kitchen, Spa-like baths, wrap-around balcony. Walk to shops, subway and parks/trails. 24-hour Concierge. Hotel-inspired amenities and guest suites. **** EXTRAS **** Smart home technology, keyless entry, pet washing station, visitor parking, pool/hot tub/sauna/steam rooms, fitness centre guest accommodation, parcel notification. (id:24801)
Property Details
| MLS® Number | C10407578 |
| Property Type | Single Family |
| Community Name | North St. James Town |
| Amenities Near By | Park, Public Transit, Place Of Worship |
| Community Features | Pet Restrictions |
| Features | Ravine, Conservation/green Belt, Balcony, Carpet Free, In Suite Laundry |
| Parking Space Total | 1 |
Building
| Bathroom Total | 2 |
| Bedrooms Above Ground | 3 |
| Bedrooms Total | 3 |
| Amenities | Exercise Centre, Visitor Parking, Party Room, Storage - Locker |
| Appliances | Oven - Built-in, Blinds, Dishwasher, Dryer, Microwave, Oven, Refrigerator, Stove, Washer, Whirlpool |
| Cooling Type | Central Air Conditioning |
| Exterior Finish | Concrete |
| Flooring Type | Hardwood |
| Heating Fuel | Natural Gas |
| Heating Type | Forced Air |
| Size Interior | 1,200 - 1,399 Ft2 |
| Type | Apartment |
Parking
| Underground |
Land
| Acreage | No |
| Land Amenities | Park, Public Transit, Place Of Worship |
Rooms
| Level | Type | Length | Width | Dimensions |
|---|---|---|---|---|
| Flat | Living Room | 5.4 m | 4.3 m | 5.4 m x 4.3 m |
| Flat | Dining Room | 5.96 m | 4.31 m | 5.96 m x 4.31 m |
| Flat | Kitchen | 5.96 m | 4.31 m | 5.96 m x 4.31 m |
| Flat | Primary Bedroom | 5.51 m | 4.42 m | 5.51 m x 4.42 m |
| Flat | Bedroom 2 | 4.95 m | 4.61 m | 4.95 m x 4.61 m |
| Flat | Bedroom 3 | 3.78 m | 3.21 m | 3.78 m x 3.21 m |
| Flat | Laundry Room | 1.99 m | 1.68 m | 1.99 m x 1.68 m |
Contact Us
Contact us for more information
Cecilia Chen
Salesperson
30 Eglinton Ave W. #c12
Mississauga, Ontario L5R 3E7
(905) 507-4776
(905) 507-4779
www.ipro-realty.ca/










































