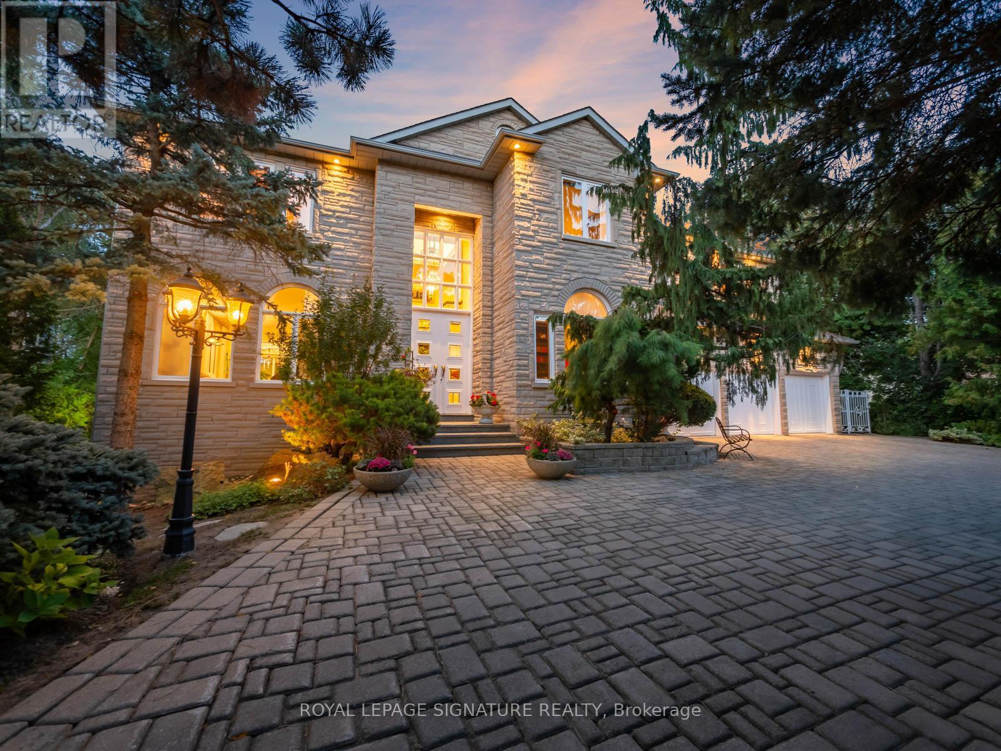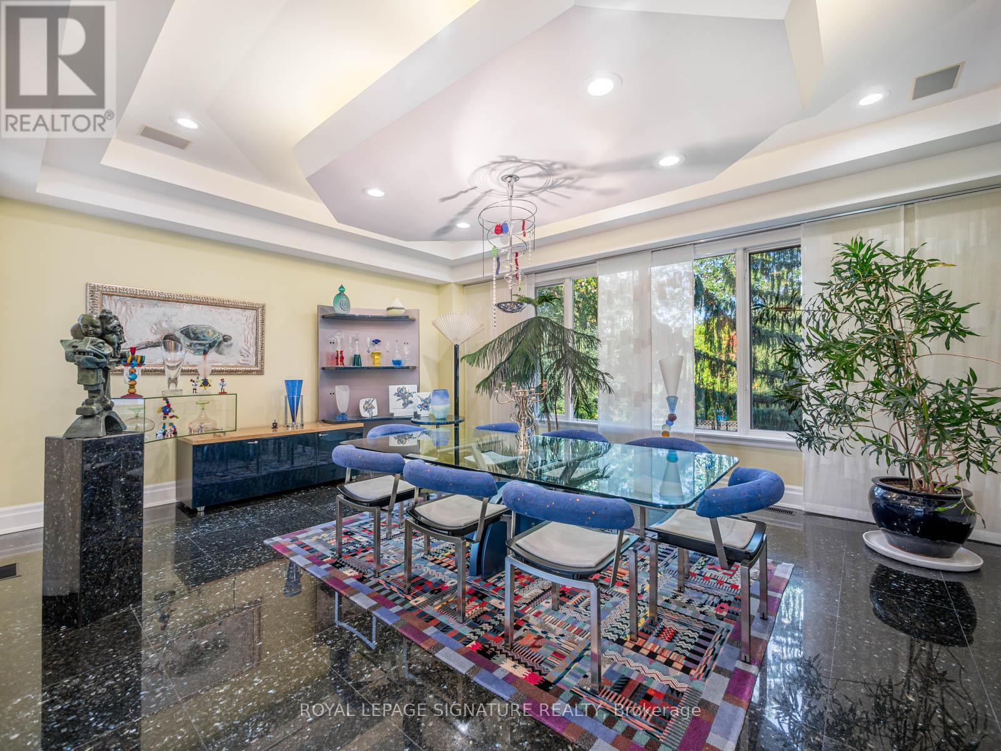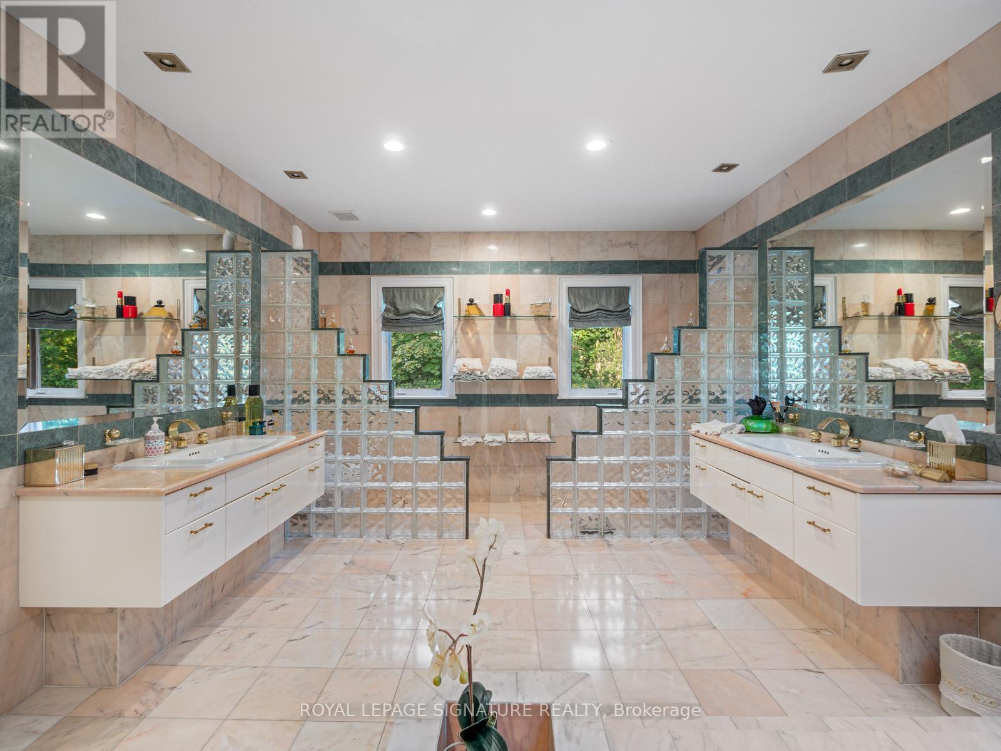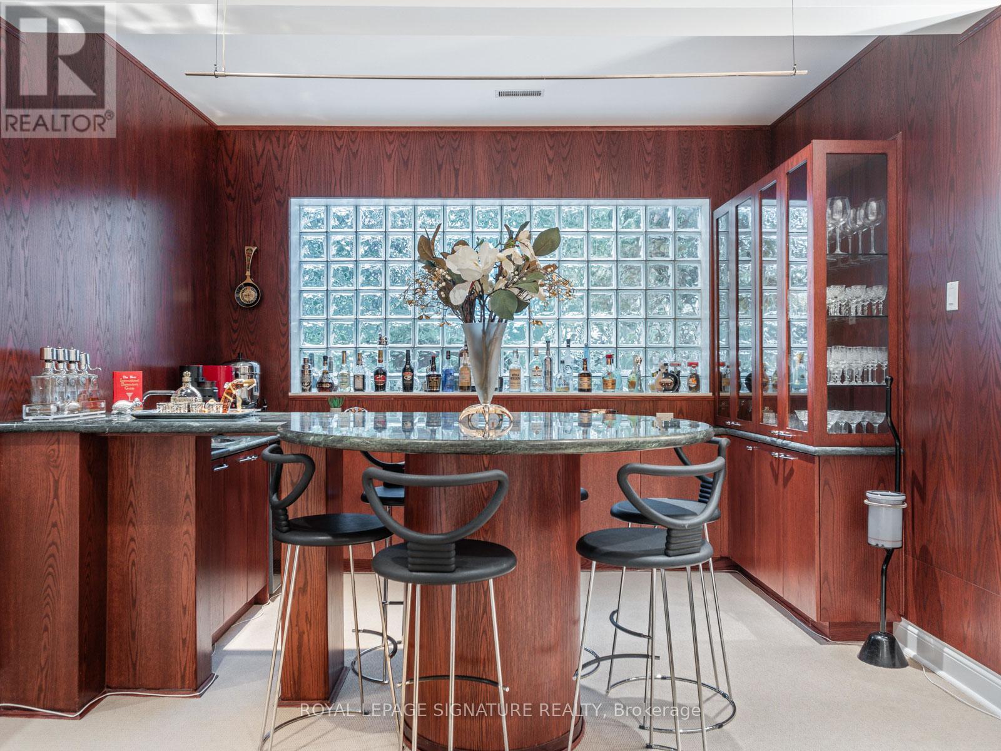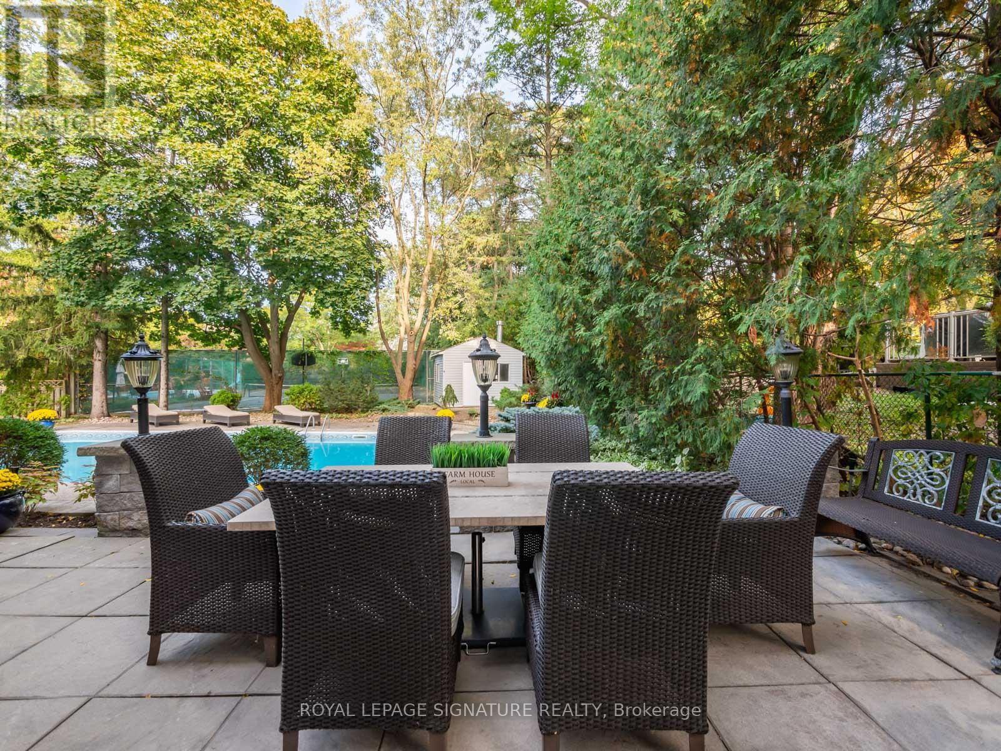65 Charles Street Vaughan, Ontario L4J 2E8
$4,888,800
Luxury Living On One Of Thornhill's Most Prestigious Streets*Prime Location*Custom Built With Luxury Finishes Throughout*10 Ft Ceilings Main/9F 2nd/9.5f Bsmnt*Approx. 8700 sq f Of Finished Living Space*Bellini Kitchen*6+2 BDrm*All Bedrooms With Ensuites*W/O Basement/Modern Bar/Gym/Sauna*Backyard Oasis With Salt Water Pool/Cabana* Mature Landscaping Provides Lots Of Privacy*A Resort Lifestyle* Excellent Schools/Parks/Transit/Golf Nearby*Impress Your Most Discerning Buyer* (id:24801)
Property Details
| MLS® Number | N10404980 |
| Property Type | Single Family |
| Community Name | Crestwood-Springfarm-Yorkhill |
| Amenities Near By | Park, Place Of Worship, Public Transit |
| Parking Space Total | 12 |
| Pool Type | Inground Pool |
Building
| Bathroom Total | 9 |
| Bedrooms Above Ground | 6 |
| Bedrooms Below Ground | 2 |
| Bedrooms Total | 8 |
| Appliances | Central Vacuum |
| Basement Development | Finished |
| Basement Features | Walk Out |
| Basement Type | N/a (finished) |
| Construction Style Attachment | Detached |
| Cooling Type | Central Air Conditioning |
| Exterior Finish | Stone, Brick |
| Fireplace Present | Yes |
| Flooring Type | Hardwood, Carpeted |
| Foundation Type | Unknown |
| Half Bath Total | 1 |
| Heating Fuel | Natural Gas |
| Heating Type | Forced Air |
| Stories Total | 2 |
| Size Interior | 5,000 - 100,000 Ft2 |
| Type | House |
| Utility Water | Municipal Water |
Parking
| Garage |
Land
| Acreage | No |
| Land Amenities | Park, Place Of Worship, Public Transit |
| Sewer | Sanitary Sewer |
| Size Depth | 163 Ft ,10 In |
| Size Frontage | 100 Ft |
| Size Irregular | 100 X 163.9 Ft ; 136.18 Ft X 100.10 Ft X 163.94 Ft X 103. |
| Size Total Text | 100 X 163.9 Ft ; 136.18 Ft X 100.10 Ft X 163.94 Ft X 103. |
Rooms
| Level | Type | Length | Width | Dimensions |
|---|---|---|---|---|
| Second Level | Bedroom | 4.67 m | 3.66 m | 4.67 m x 3.66 m |
| Second Level | Primary Bedroom | 6.54 m | 6.94 m | 6.54 m x 6.94 m |
| Second Level | Bedroom 2 | 4.46 m | 4.23 m | 4.46 m x 4.23 m |
| Second Level | Bedroom 3 | 6.51 m | 5.46 m | 6.51 m x 5.46 m |
| Second Level | Bedroom 4 | 3.75 m | 4.7 m | 3.75 m x 4.7 m |
| Second Level | Bedroom 5 | 4.33 m | 3.8 m | 4.33 m x 3.8 m |
| Basement | Recreational, Games Room | 4.64 m | 22.1 m | 4.64 m x 22.1 m |
| Main Level | Living Room | 7.87 m | 4.27 m | 7.87 m x 4.27 m |
| Main Level | Dining Room | 4.64 m | 6.16 m | 4.64 m x 6.16 m |
| Main Level | Kitchen | 4.49 m | 7.69 m | 4.49 m x 7.69 m |
| Main Level | Family Room | 4.35 m | 7.55 m | 4.35 m x 7.55 m |
| Main Level | Office | 3.97 m | 3.36 m | 3.97 m x 3.36 m |
Contact Us
Contact us for more information
Iryna Galevska
Broker
galevskateam.com/
www.facebook.com/irynagalevskabroker/
twitter.com/igalevska
www.linkedin.com/in/irynagalevska/
8 Sampson Mews Suite 201 The Shops At Don Mills
Toronto, Ontario M3C 0H5
(416) 443-0300
(416) 443-8619
Alexander Galevsky
Salesperson
(416) 418-7997
www.galevskateam.com/
8 Sampson Mews Suite 201 The Shops At Don Mills
Toronto, Ontario M3C 0H5
(416) 443-0300
(416) 443-8619



