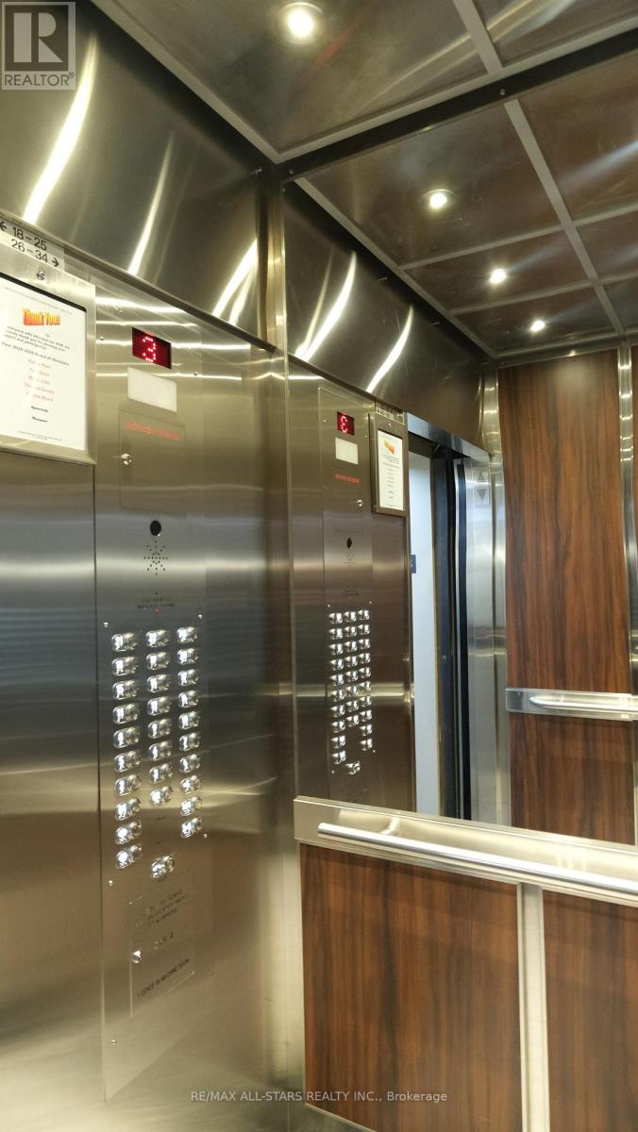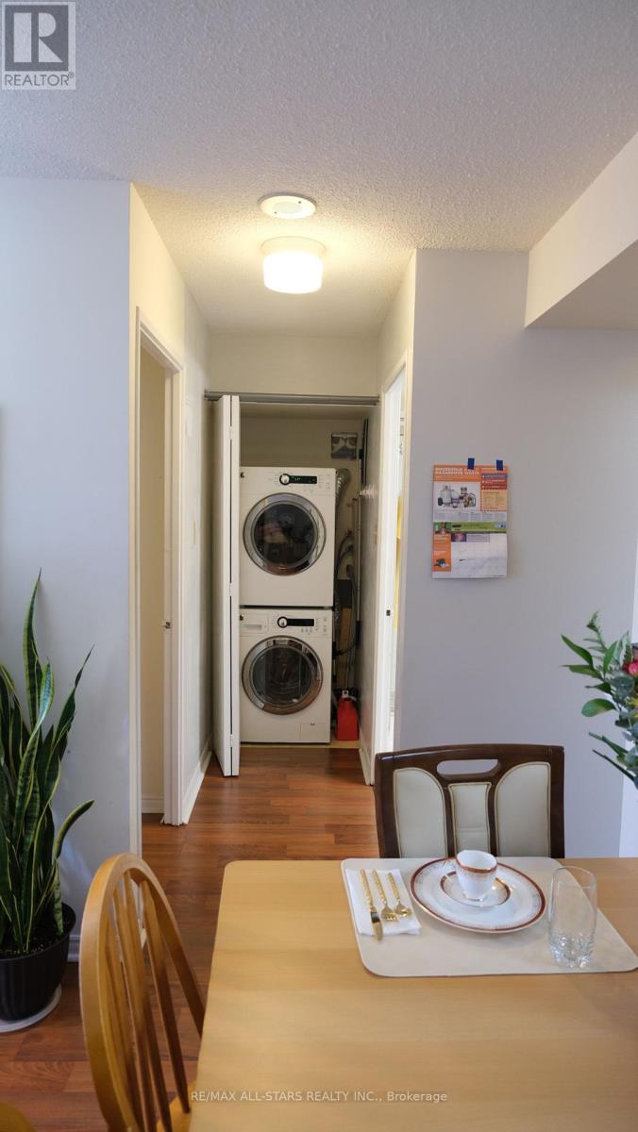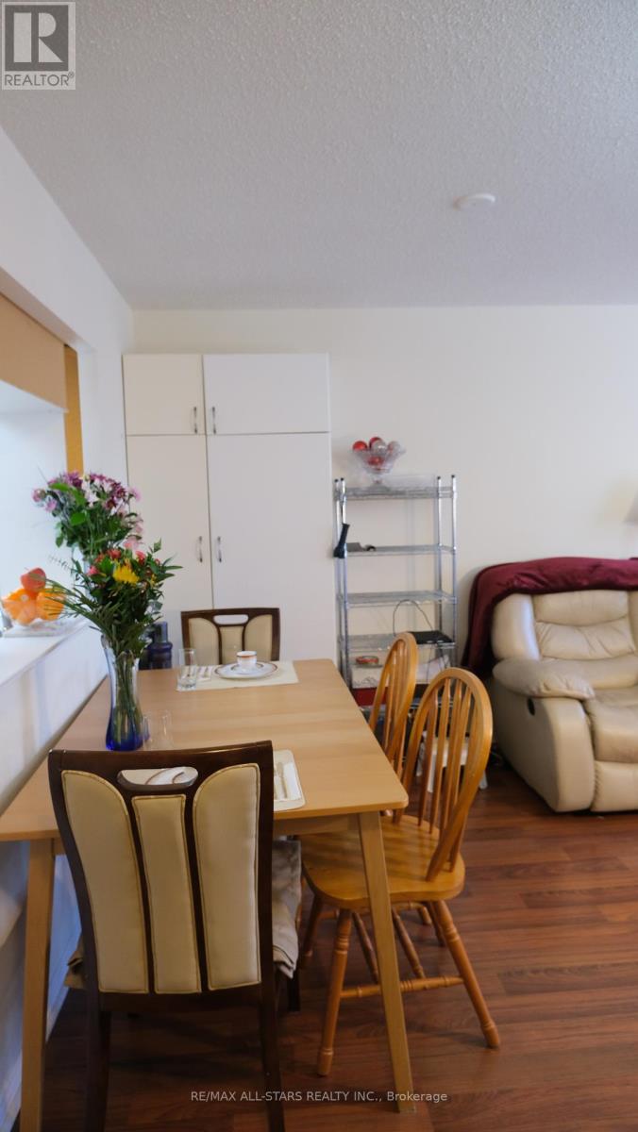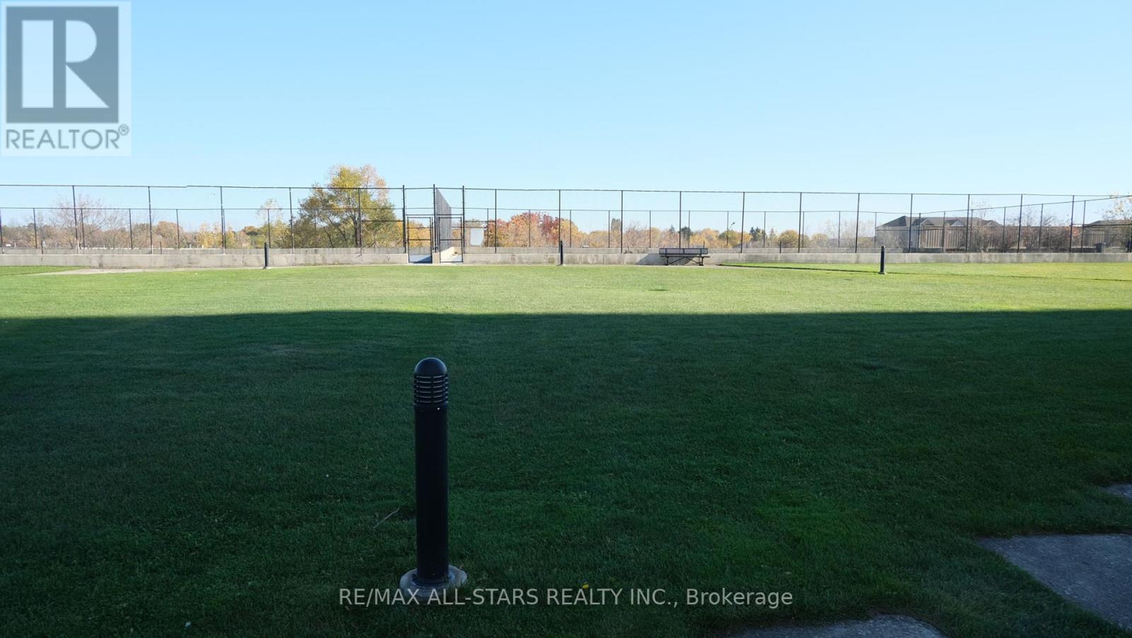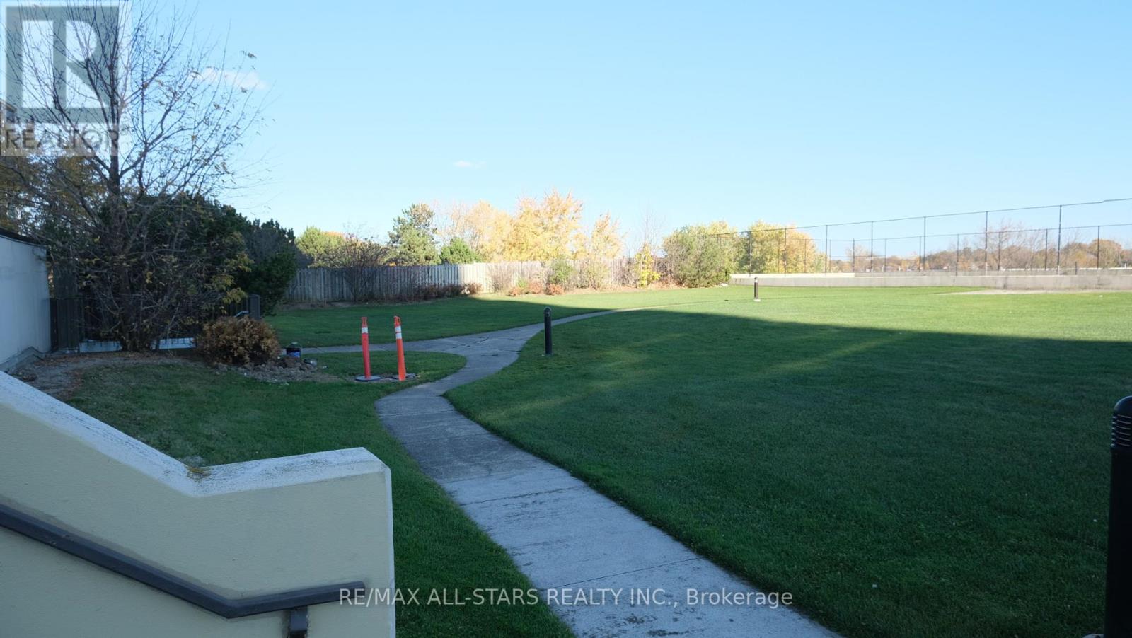332 - 3 Greystone Walk Drive Toronto, Ontario M1K 5J4
1 Bedroom
1 Bathroom
500 - 599 ft2
Central Air Conditioning
Forced Air
Landscaped
$408,888Maintenance, Heat, Electricity, Water, Common Area Maintenance, Insurance, Parking
$520.57 Monthly
Maintenance, Heat, Electricity, Water, Common Area Maintenance, Insurance, Parking
$520.57 Monthly**Best Price** Shows well** Carpet Free** Engineered Laminate Flooring Thru-Out** Upgraded Bathroom - Thousands Spent $$$** 24 Hr Gatehouse Security**State of the Art Rec Facilities**Asian Grocery Store,Chinese Restaurant, TD Atm and Mcdonalds at Plaza** Steps to Go and TTC **** EXTRAS **** Central Air Conditioning System and Parking (id:24801)
Property Details
| MLS® Number | E10405007 |
| Property Type | Single Family |
| Community Name | Kennedy Park |
| Amenities Near By | Public Transit |
| Community Features | Pet Restrictions, School Bus |
| Equipment Type | None |
| Features | Flat Site, Carpet Free, In Suite Laundry |
| Parking Space Total | 1 |
| Rental Equipment Type | None |
| Structure | Squash & Raquet Court |
Building
| Bathroom Total | 1 |
| Bedrooms Above Ground | 1 |
| Bedrooms Total | 1 |
| Amenities | Exercise Centre, Recreation Centre, Party Room, Security/concierge |
| Appliances | Dishwasher, Dryer, Refrigerator, Stove, Washer, Window Coverings |
| Cooling Type | Central Air Conditioning |
| Exterior Finish | Concrete |
| Fire Protection | Alarm System, Security System |
| Flooring Type | Laminate |
| Foundation Type | Poured Concrete |
| Heating Fuel | Natural Gas |
| Heating Type | Forced Air |
| Size Interior | 500 - 599 Ft2 |
| Type | Apartment |
Land
| Acreage | No |
| Land Amenities | Public Transit |
| Landscape Features | Landscaped |
| Zoning Description | M |
Rooms
| Level | Type | Length | Width | Dimensions |
|---|---|---|---|---|
| Flat | Living Room | 3.03 m | 5.73 m | 3.03 m x 5.73 m |
| Flat | Dining Room | 3.03 m | 5.73 m | 3.03 m x 5.73 m |
| Flat | Bedroom | 3.36 m | 3.03 m | 3.36 m x 3.03 m |
| Flat | Kitchen | 2.7 m | 2.67 m | 2.7 m x 2.67 m |
Contact Us
Contact us for more information
Bernie Carlos
Salesperson
www.mortgageweb.ca/berniecarlos
RE/MAX All-Stars Realty Inc.
5071 Highway 7 East #5
Unionville, Ontario L3R 1N3
5071 Highway 7 East #5
Unionville, Ontario L3R 1N3
(905) 477-0011
(905) 477-6839













