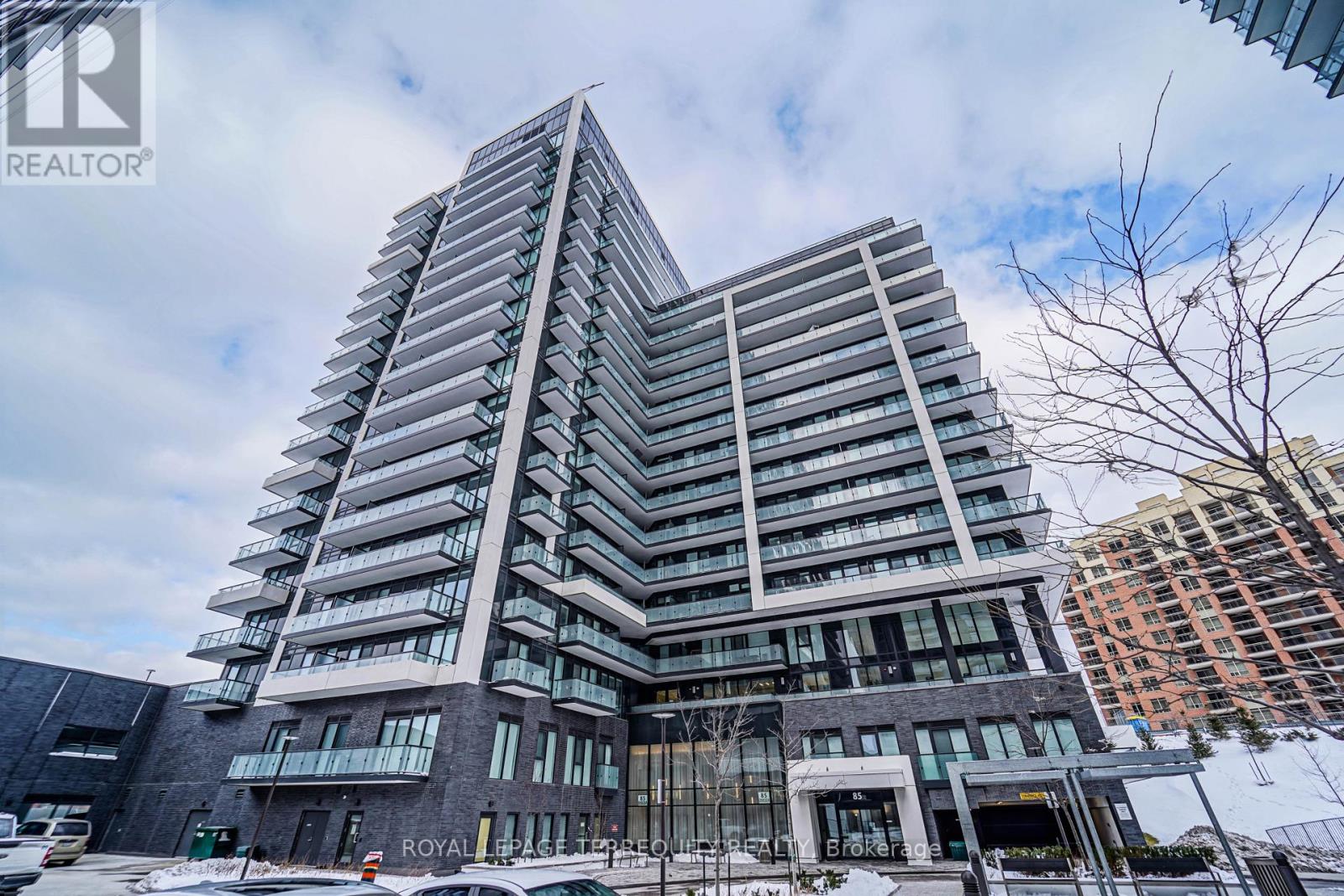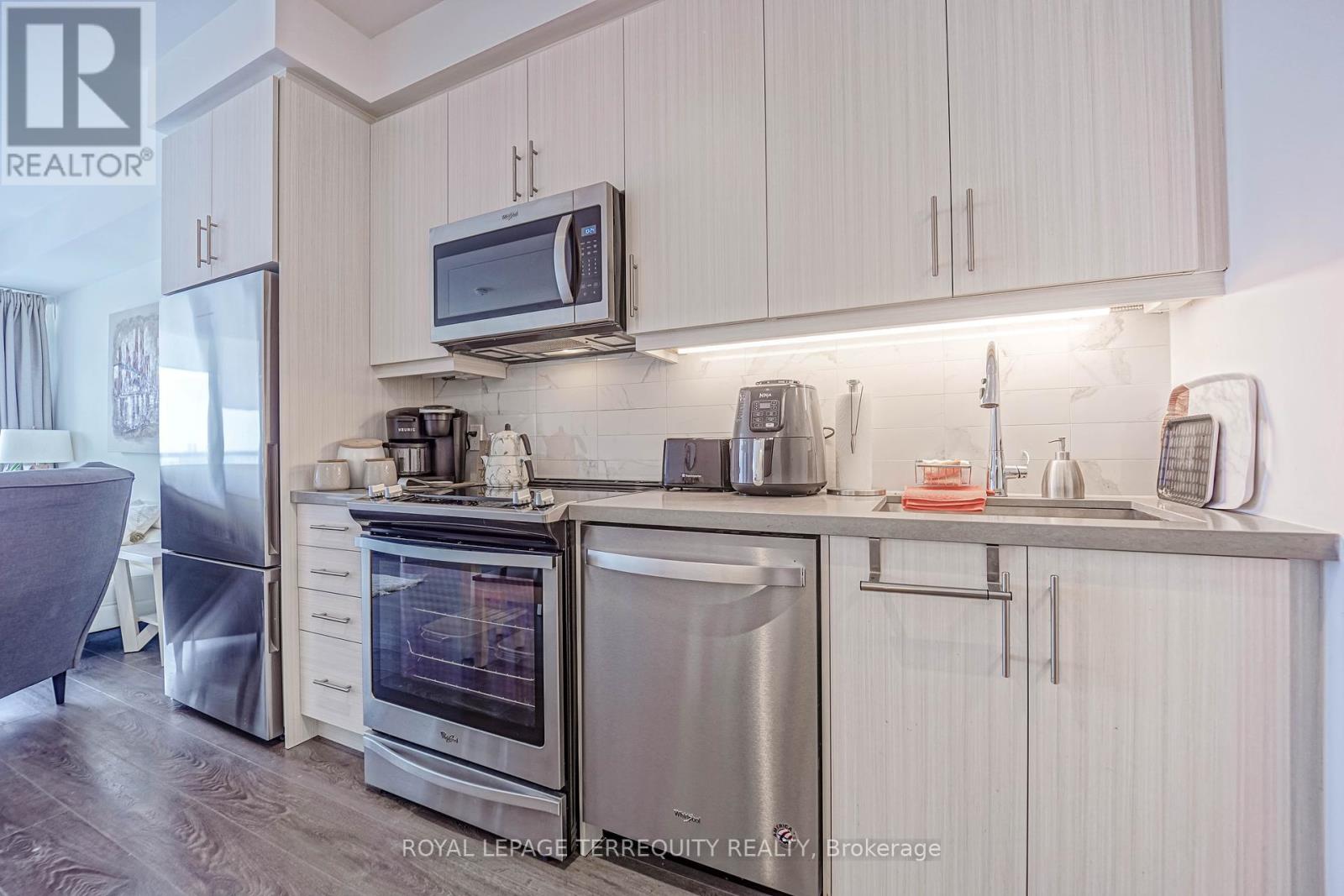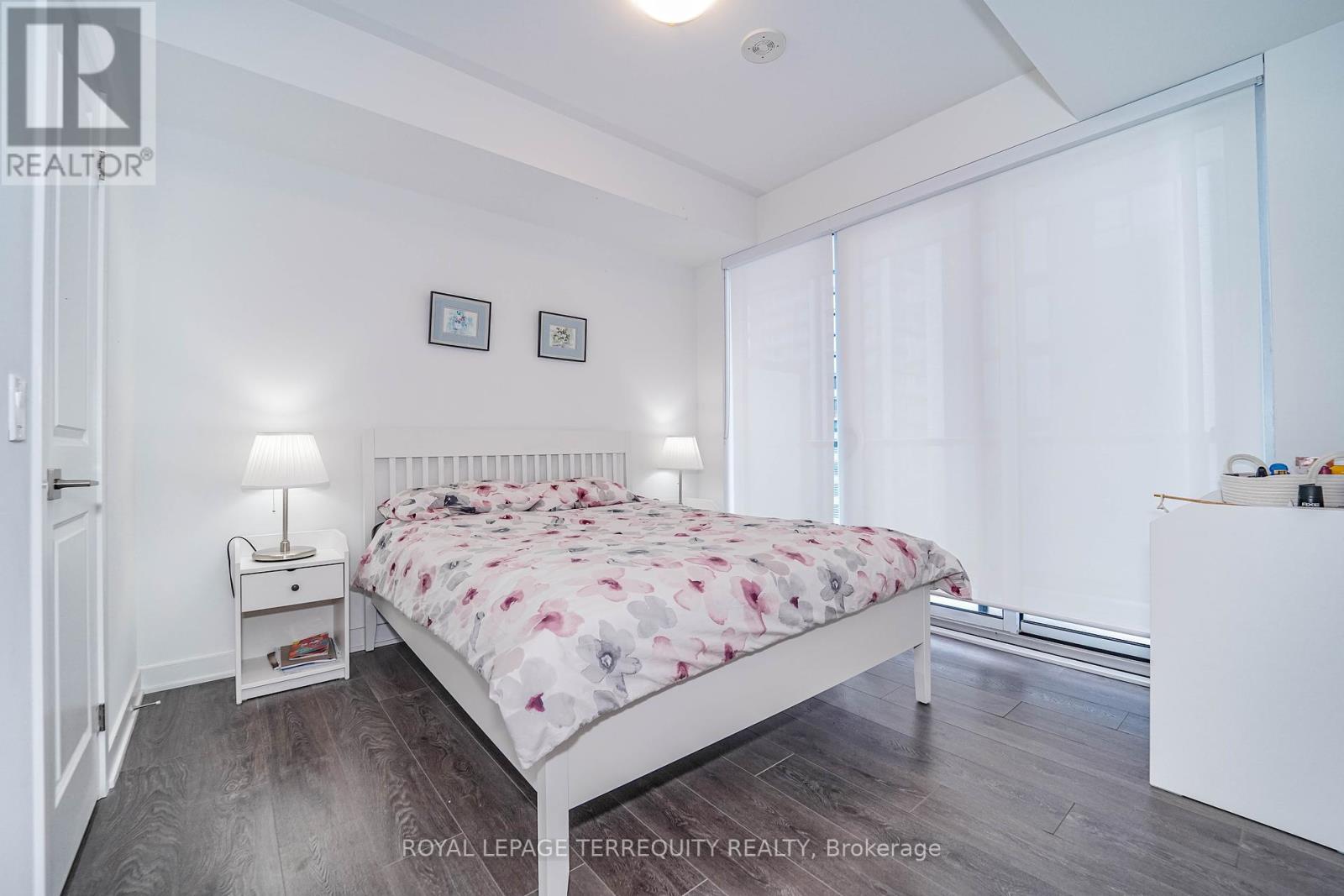1808 - 85 Oneida Crescent Richmond Hill, Ontario L4B 0H4
$829,000Maintenance, Heat, Water, Common Area Maintenance, Insurance, Parking
$697.02 Monthly
Maintenance, Heat, Water, Common Area Maintenance, Insurance, Parking
$697.02 MonthlyCorner Unit With Unobstructed South West Views! Luxurious Yonge Parc 2, Built By Pemberton Group! Just over 2 years old, Sunny And Spacious Throughout, 2 Bedrooms, 2 Bathrooms, Wrap Around Balcony, 2 Separate Balconies, 2 Walk-In Closets, Floor To Ceiling Windows, 9 Ft And Smooth Ceiling Throughout, Laminate flooring throughout, No wasted space, practical layout. Underground Parking And Locker. Smart Entry Lock, In-Unit Moisture Detectors. Enjoy 24 Hour Concierge, Gym, Party Room, Visitor Parking, Pet Wash Room, Rooftop Deck/Patio. Walk to School, Park, Community Centre, Lots Of Shopping, Easy Access To Hwys 7/407/400/404, Walk To Yonge St., Langstaff Go Train Station, Viva And Yrt And Proposed TTC Yonge North Subway Extension. (id:24801)
Property Details
| MLS® Number | N10405051 |
| Property Type | Single Family |
| Community Name | Langstaff |
| Amenities Near By | Hospital, Schools, Public Transit |
| Community Features | Pet Restrictions, Community Centre |
| Features | Balcony, Carpet Free, In Suite Laundry |
| Parking Space Total | 1 |
| View Type | View |
Building
| Bathroom Total | 2 |
| Bedrooms Above Ground | 2 |
| Bedrooms Total | 2 |
| Amenities | Security/concierge, Exercise Centre, Party Room, Visitor Parking, Storage - Locker |
| Appliances | Blinds, Dishwasher, Dryer, Microwave, Refrigerator, Stove, Washer |
| Cooling Type | Central Air Conditioning |
| Exterior Finish | Concrete |
| Fire Protection | Alarm System, Security Guard, Security System |
| Flooring Type | Laminate |
| Heating Fuel | Natural Gas |
| Heating Type | Forced Air |
| Size Interior | 800 - 899 Ft2 |
| Type | Apartment |
Parking
| Underground |
Land
| Acreage | No |
| Land Amenities | Hospital, Schools, Public Transit |
Rooms
| Level | Type | Length | Width | Dimensions |
|---|---|---|---|---|
| Flat | Kitchen | 1.02 m | 3 m | 1.02 m x 3 m |
| Flat | Living Room | 3.8 m | 3.73 m | 3.8 m x 3.73 m |
| Flat | Dining Room | 3.8 m | 3.73 m | 3.8 m x 3.73 m |
| Flat | Bedroom | 3.28 m | 3.2 m | 3.28 m x 3.2 m |
| Flat | Bedroom 2 | 3.58 m | 2.82 m | 3.58 m x 2.82 m |
Contact Us
Contact us for more information
Peter Moghtader
Salesperson
www.homesbypeter.ca/
www.facebook.com/PeterMoghtader
twitter.com/gtaprimehomes
ca.linkedin.com/in/petermoghtader
200 Consumers Rd Ste 100
Toronto, Ontario M2J 4R4
(416) 496-9220
(416) 497-5949
www.terrequity.com/









































