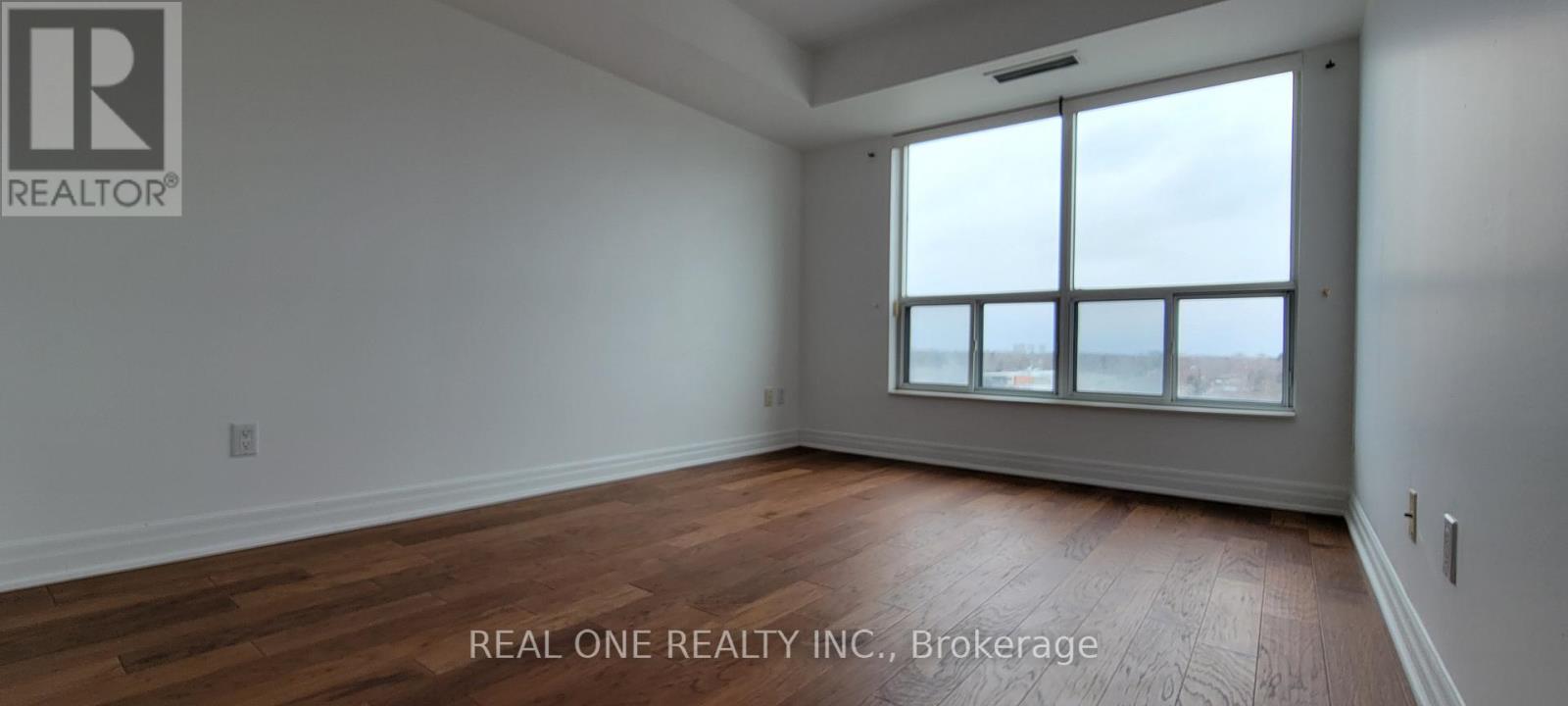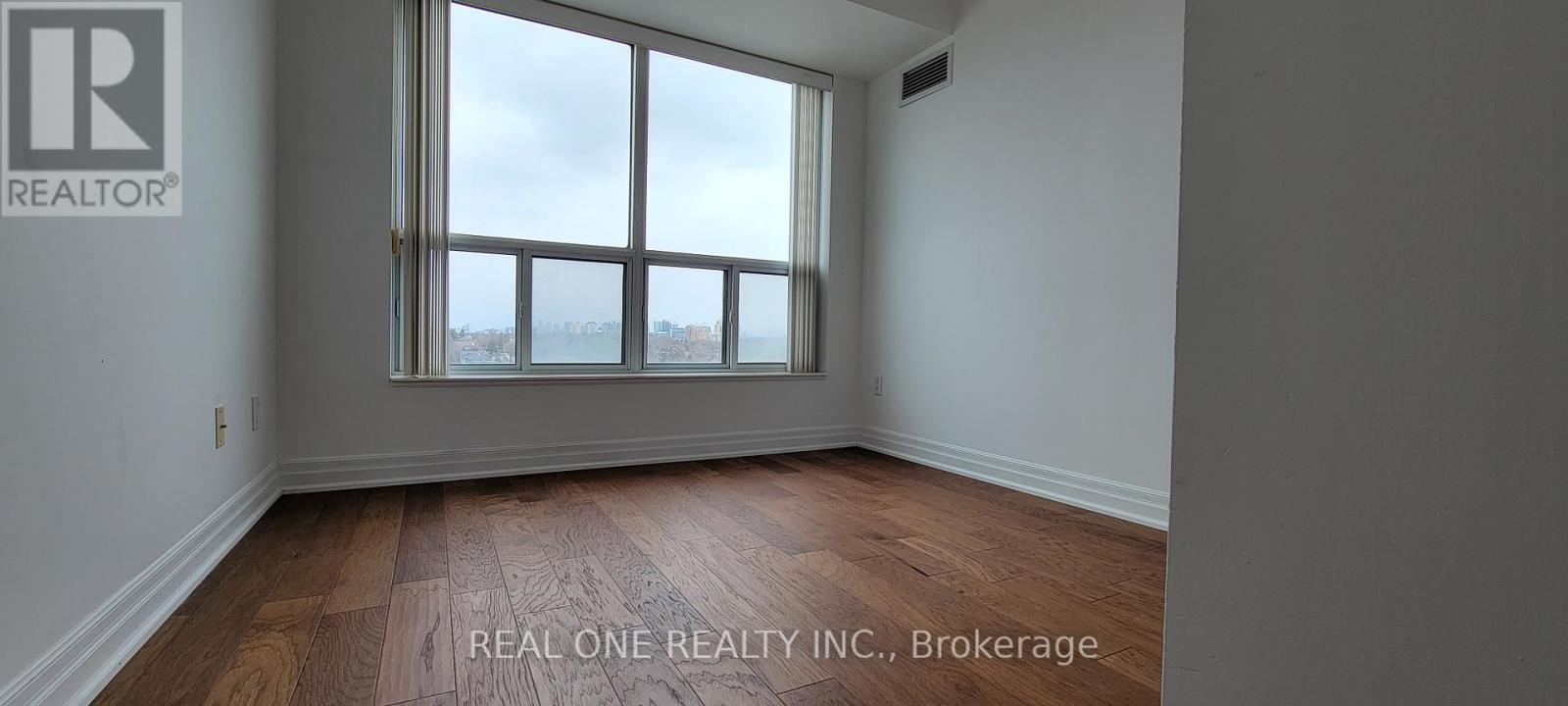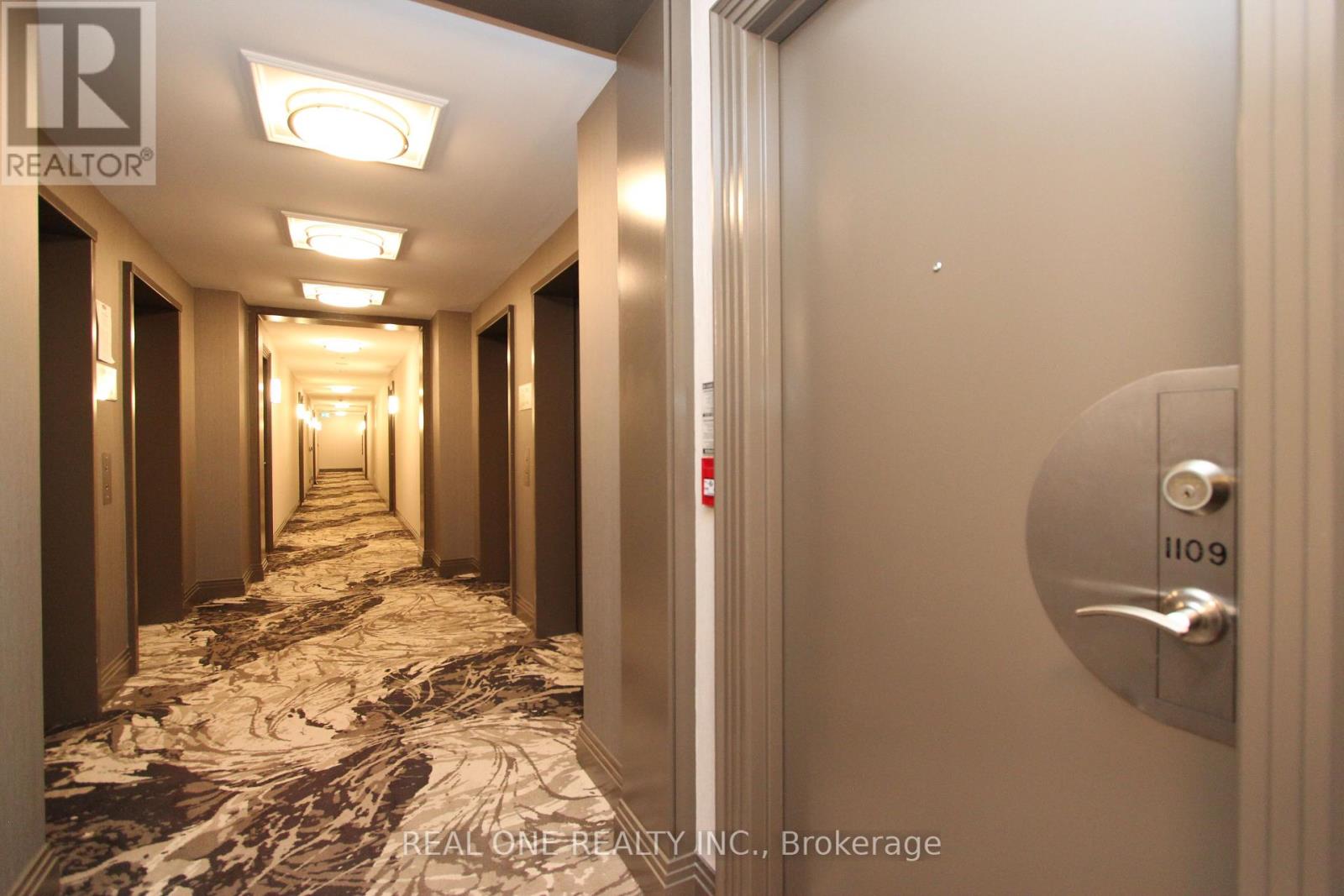1109 - 188 Doris Avenue Toronto, Ontario M2N 6Z5
$789,000Maintenance, Common Area Maintenance, Heat, Insurance, Parking, Water
$747.47 Monthly
Maintenance, Common Area Maintenance, Heat, Insurance, Parking, Water
$747.47 MonthlySpacious 2-bedroom unit, 853 square feet as per MPAC, offers a breathtaking skyline view that combines the lush greenery of trees with the charming rooftops of low-rise houses, creating a serene yet urban panorama, filled with natural sunlight. 2 washrooms, renovation going on, smooth ceiling, new LED lights, bedrooms flooring replaced, fresh painting, white color kitchen cabinet will be installed around January 20. Prime location in centre of North York, short walk to North York Centre subway station Loblaws, close to schools, park, library, art centre, community centre, shopping centre, etc, quick access to HWY 401. Don't miss the opportunity to own it! Parking spot at P3, #50. **** EXTRAS **** fridge, stove, dishwasher, washer, dryer. (id:24801)
Property Details
| MLS® Number | C10405296 |
| Property Type | Single Family |
| Community Name | Willowdale East |
| Amenities Near By | Public Transit, Schools |
| Community Features | Pet Restrictions |
| Features | In Suite Laundry |
| Parking Space Total | 1 |
| Pool Type | Indoor Pool |
| View Type | View |
Building
| Bathroom Total | 2 |
| Bedrooms Above Ground | 2 |
| Bedrooms Total | 2 |
| Amenities | Security/concierge, Exercise Centre, Party Room, Sauna, Visitor Parking |
| Appliances | Garage Door Opener Remote(s) |
| Cooling Type | Central Air Conditioning |
| Exterior Finish | Concrete |
| Flooring Type | Hardwood, Ceramic, Laminate |
| Heating Fuel | Natural Gas |
| Heating Type | Forced Air |
| Size Interior | 800 - 899 Ft2 |
| Type | Apartment |
Parking
| Underground |
Land
| Acreage | No |
| Land Amenities | Public Transit, Schools |
| Zoning Description | Residential |
Rooms
| Level | Type | Length | Width | Dimensions |
|---|---|---|---|---|
| Flat | Living Room | 5.8 m | 3.7 m | 5.8 m x 3.7 m |
| Flat | Dining Room | 5.8 m | 3.7 m | 5.8 m x 3.7 m |
| Flat | Kitchen | 2.6 m | 2.6 m | 2.6 m x 2.6 m |
| Flat | Primary Bedroom | 4.8 m | 3.05 m | 4.8 m x 3.05 m |
| Flat | Bedroom 2 | 3.45 m | 2.75 m | 3.45 m x 2.75 m |
Contact Us
Contact us for more information
Ken Zou
Broker
(416) 871-5925
15 Wertheim Court Unit 302
Richmond Hill, Ontario L4B 3H7
(905) 597-8511
(905) 597-8519
Helena Ke
Broker
15 Wertheim Court Unit 302
Richmond Hill, Ontario L4B 3H7
(905) 597-8511
(905) 597-8519
















