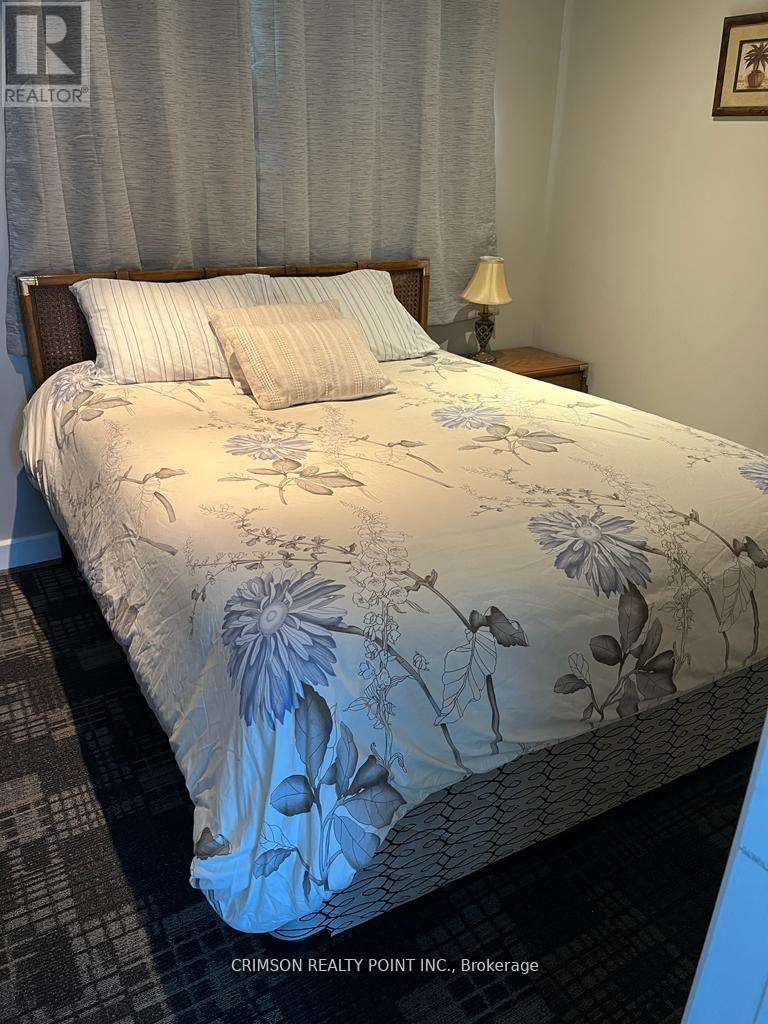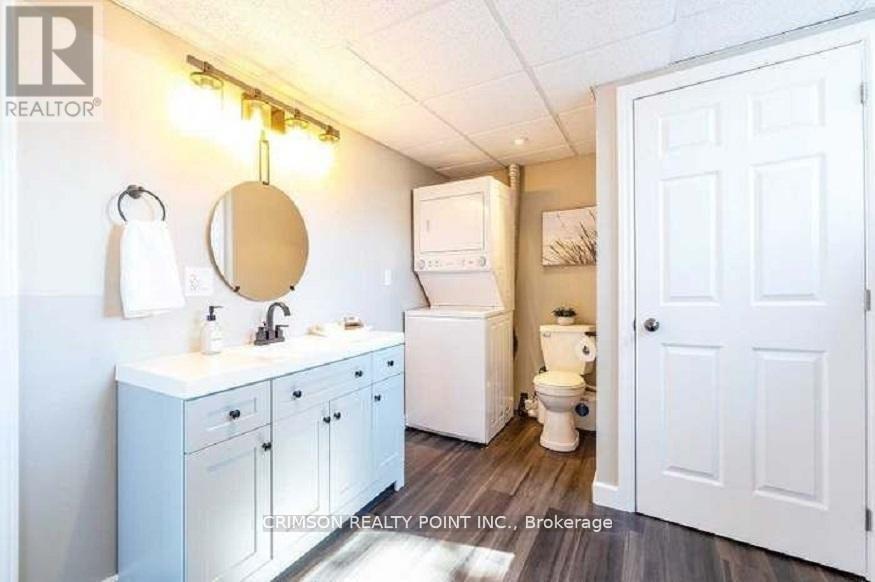17 Shelley Drive E Kawartha Lakes, Ontario K0M 2C0
$1,299,900
Waterfront - Opportunity To Live, Work, Swim, Boat & Fish On Lake Scugog In This Beautiful Waterfront Home/Cottage! Breathtaking Expansive Lake Views In The Community Of Washburn Island! Raised Bungalow W/ 2 + 1 Bedrooms, 2 Bathrooms & 2 Oversized His/ Her Double Car Garages On Huge Lot! Large Kitchen W/ Center Island, New Ss Appliances & Granite Counters! Living/Dining Rm W/ 3 Walkouts To Deck & Lake! Finished Rec Room Walks out To Lake & Yard! Office Space. extras Fridge, Stove, Washer, Dryer, B/I Dishwasher, Air Conditioner, Water Softener, Forced Air Propane Furnace, all furniture **** EXTRAS **** Fridge, Stove, Washer, Dryer, B/I Dishwasher, Air Conditioner, Water Softener, Forced Air Propane Furnape, all furniture. (id:24801)
Property Details
| MLS® Number | X10403185 |
| Property Type | Single Family |
| Community Name | Little Britain |
| Features | Irregular Lot Size, Recreational |
| ParkingSpaceTotal | 6 |
Building
| BathroomTotal | 2 |
| BedroomsAboveGround | 2 |
| BedroomsBelowGround | 1 |
| BedroomsTotal | 3 |
| ArchitecturalStyle | Raised Bungalow |
| BasementFeatures | Walk Out |
| BasementType | N/a |
| ConstructionStyleAttachment | Detached |
| CoolingType | Central Air Conditioning |
| ExteriorFinish | Stone, Wood |
| HalfBathTotal | 1 |
| HeatingFuel | Propane |
| HeatingType | Forced Air |
| StoriesTotal | 1 |
| Type | House |
| UtilityWater | Municipal Water |
Parking
| Detached Garage |
Land
| Acreage | No |
| Sewer | Septic System |
| SizeDepth | 224 Ft ,10 In |
| SizeFrontage | 85 Ft |
| SizeIrregular | 85 X 224.88 Ft |
| SizeTotalText | 85 X 224.88 Ft |
Rooms
| Level | Type | Length | Width | Dimensions |
|---|---|---|---|---|
| Lower Level | Office | Measurements not available | ||
| Lower Level | Recreational, Games Room | 9.17 m | 2 m | 9.17 m x 2 m |
| Lower Level | Bedroom 3 | 3.2 m | 2.62 m | 3.2 m x 2.62 m |
| Lower Level | Bathroom | Measurements not available | ||
| Main Level | Living Room | 3.6 m | 4.47 m | 3.6 m x 4.47 m |
| Main Level | Dining Room | Measurements not available | ||
| Main Level | Kitchen | 5.91 m | 4.37 m | 5.91 m x 4.37 m |
| Main Level | Bedroom | 4.29 m | 2.34 m | 4.29 m x 2.34 m |
| Main Level | Bedroom 2 | 3.35 m | 2.29 m | 3.35 m x 2.29 m |
| Main Level | Bathroom | Measurements not available |
Utilities
| Sewer | Installed |
Interested?
Contact us for more information
Ronald Fernando
Salesperson
55 Lebovic Avenue #c115
Toronto, Ontario M1L 0H2
























