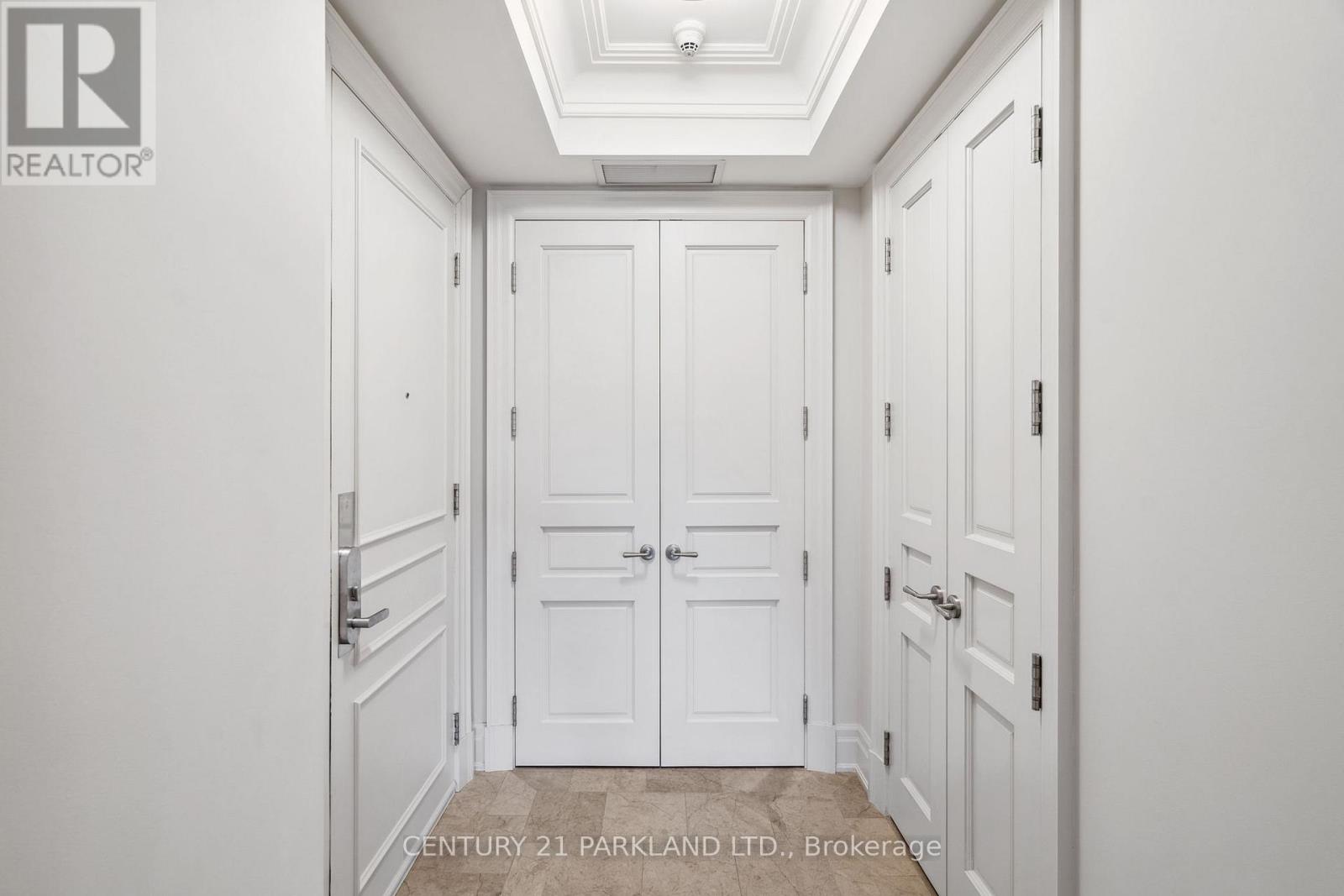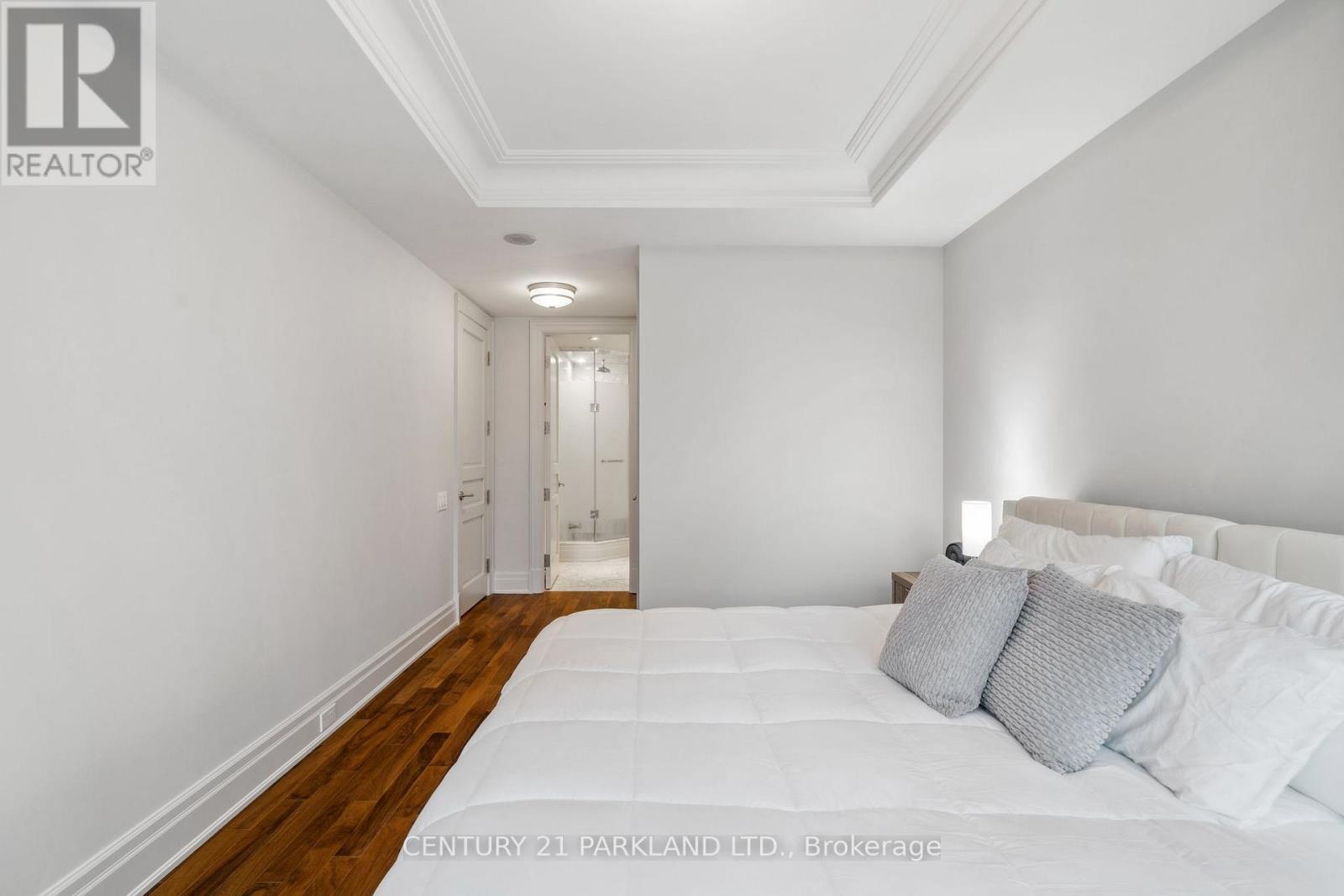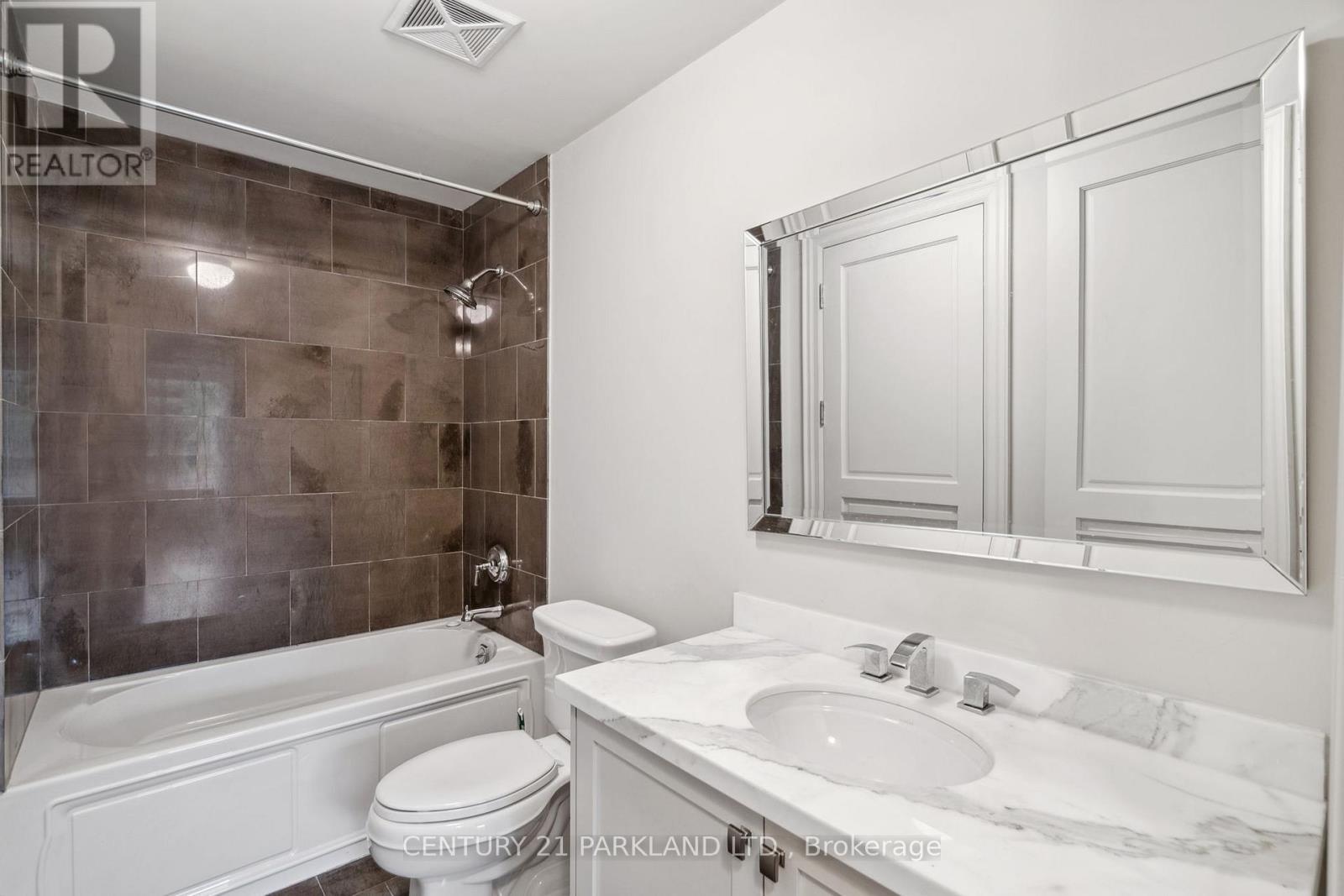409 - 155 St Clair Avenue W Toronto, Ontario M4V 0A1
$1,688,000Maintenance, Common Area Maintenance, Heat, Insurance, Parking, Water
$1,637.60 Monthly
Maintenance, Common Area Maintenance, Heat, Insurance, Parking, Water
$1,637.60 MonthlyThe Avenue - A Stunning Boutique Building at St. Clair & Avenue Rd., Offering Forest Hill Charm & Easy Access to Yorkville & Yonge Streets Vibrant Scene. This Elegant 2 Bedroom Unit Boasts A Custom Cameo Kitchen with Marble Countertops, A Wolf Gas Oven & Stovetop, And Sub-Zero Appliances. The Spacious Unit Has Fantastic Features, Including Soaring 9 Ceilings, Hardwood Floors, Spotlights, & A Gas Fireplace. Delight In Crown Mouldings, Coffered Ceilings, & High-End Finishes Throughout. With 24-Hour Concierge Service, Valet Parking, & a Full-Service Concierge, Every Detail Is Crafted for Luxury & Convenience. **** EXTRAS **** Fridge, Stove, Microwave Oven, Washer/Dryer, All Electrical Light Fixtures, 2 Car Parking, Locker (id:24801)
Property Details
| MLS® Number | C10404714 |
| Property Type | Single Family |
| Community Name | Casa Loma |
| AmenitiesNearBy | Park, Public Transit, Schools |
| CommunityFeatures | Pet Restrictions |
| ParkingSpaceTotal | 2 |
| PoolType | Indoor Pool |
Building
| BathroomTotal | 2 |
| BedroomsAboveGround | 2 |
| BedroomsTotal | 2 |
| Amenities | Security/concierge, Exercise Centre, Sauna, Storage - Locker |
| BasementFeatures | Apartment In Basement |
| BasementType | N/a |
| CoolingType | Central Air Conditioning |
| ExteriorFinish | Brick, Concrete |
| FlooringType | Hardwood, Carpeted |
| HeatingFuel | Natural Gas |
| HeatingType | Forced Air |
| SizeInterior | 999.992 - 1198.9898 Sqft |
| Type | Apartment |
Parking
| Underground |
Land
| Acreage | No |
| LandAmenities | Park, Public Transit, Schools |
Rooms
| Level | Type | Length | Width | Dimensions |
|---|---|---|---|---|
| Main Level | Foyer | Measurements not available | ||
| Main Level | Living Room | 3.81 m | 6.17 m | 3.81 m x 6.17 m |
| Main Level | Dining Room | Measurements not available | ||
| Main Level | Kitchen | 2.59 m | 3.02 m | 2.59 m x 3.02 m |
| Main Level | Primary Bedroom | 3.2 m | 4.42 m | 3.2 m x 4.42 m |
| Main Level | Bedroom 2 | 2.9 m | 4.6 m | 2.9 m x 4.6 m |
https://www.realtor.ca/real-estate/27610546/409-155-st-clair-avenue-w-toronto-casa-loma-casa-loma
Interested?
Contact us for more information
Dino Nunno
Broker
2179 Danforth Ave.
Toronto, Ontario M4C 1K4








































