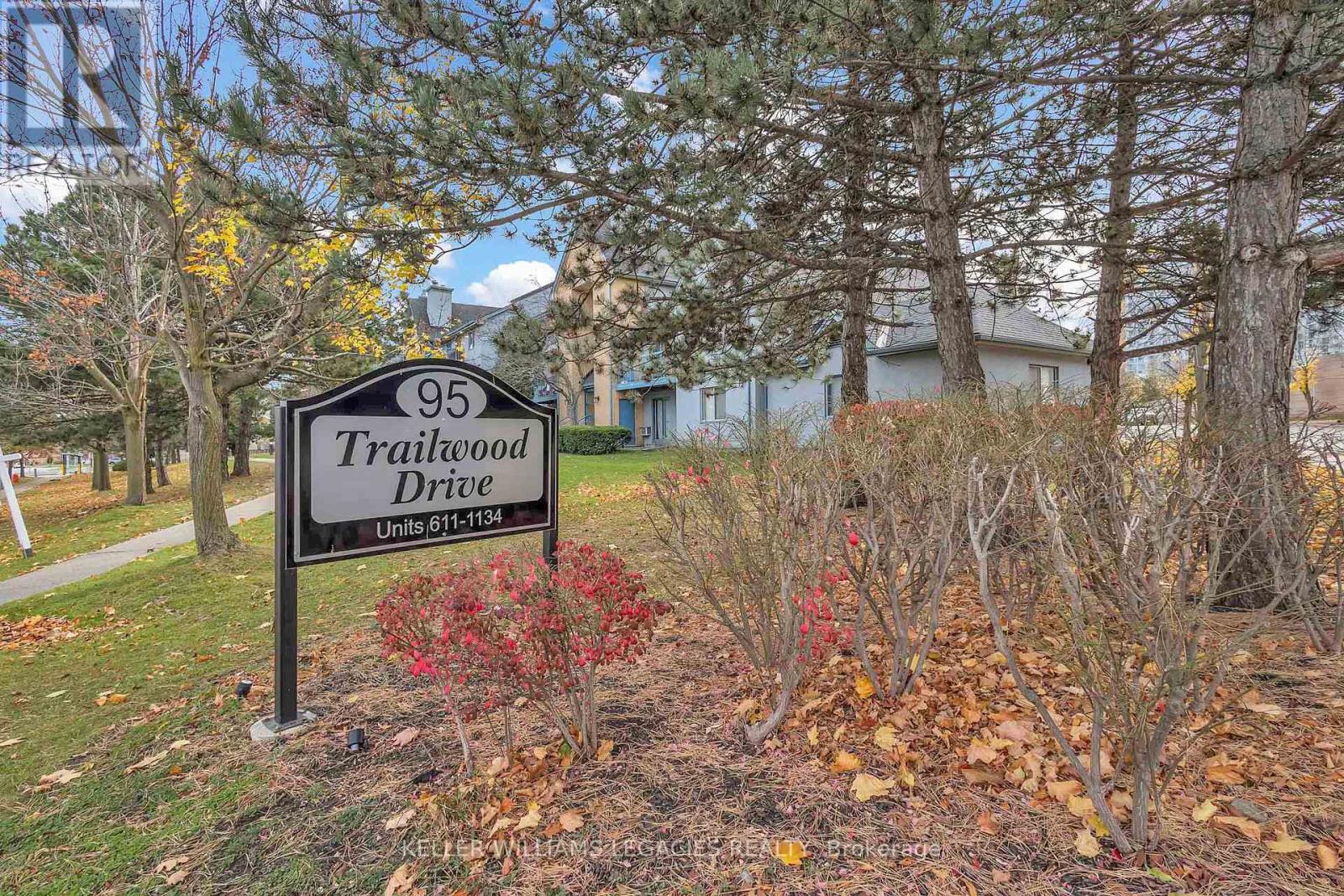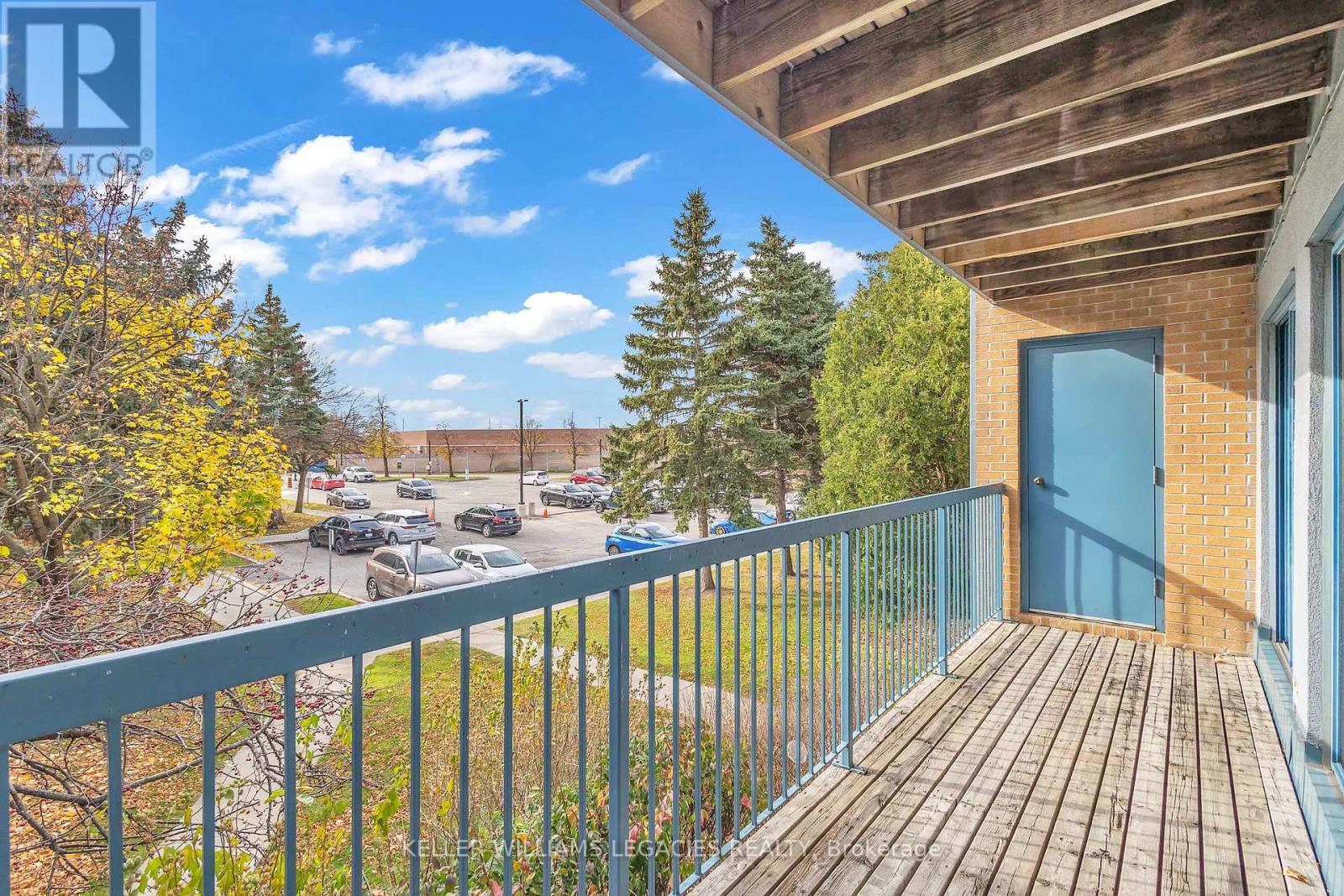922 - 95 Trailwood Drive Mississauga, Ontario L4Z 3L2
$2,800 Monthly
Bright, spacious, and beautifully maintained 2-bedroom, 2-bath townhome in a quiet mid-rise community in central Mississauga. This open-concept layout features separate living and dining areas, a modern kitchen with granite countertops, a breakfast bar, and a pantry. With carpet-free flooring, ensuite laundry, and a large balcony with locker storage and BBQ option, this unit offers privacy with bedrooms on opposite sides, perfect for roommates or small families. Includes an owned parking spot within view. Conveniently located near future LRT, schools, highways, and Square One. Available for immediate move-in; ideal for small families, couples, newcomers, or working professionals. **** EXTRAS **** SS Fridge, SS Stove with Double Oven, Dishwasher, SS Microwave, Separate Stacked Washer and Dryer. Internet, Water and Cable Included. (id:24801)
Property Details
| MLS® Number | W10404802 |
| Property Type | Single Family |
| Community Name | Hurontario |
| Amenities Near By | Park, Public Transit, Schools |
| Communication Type | High Speed Internet |
| Community Features | Pet Restrictions, School Bus |
| Features | Balcony, Carpet Free, In Suite Laundry |
| Parking Space Total | 1 |
| Structure | Patio(s) |
Building
| Bathroom Total | 2 |
| Bedrooms Above Ground | 2 |
| Bedrooms Total | 2 |
| Amenities | Visitor Parking, Storage - Locker |
| Cooling Type | Window Air Conditioner |
| Exterior Finish | Concrete, Brick Facing |
| Fire Protection | Controlled Entry |
| Heating Fuel | Electric |
| Heating Type | Baseboard Heaters |
| Size Interior | 900 - 999 Ft2 |
| Type | Row / Townhouse |
Land
| Acreage | No |
| Land Amenities | Park, Public Transit, Schools |
Rooms
| Level | Type | Length | Width | Dimensions |
|---|---|---|---|---|
| Main Level | Foyer | 1 m | 1 m | 1 m x 1 m |
| Main Level | Living Room | 3.69 m | 4.93 m | 3.69 m x 4.93 m |
| Main Level | Dining Room | 2.71 m | 2.92 m | 2.71 m x 2.92 m |
| Main Level | Kitchen | 2.92 m | 2.1 m | 2.92 m x 2.1 m |
| Main Level | Primary Bedroom | 3.75 m | 3.02 m | 3.75 m x 3.02 m |
| Main Level | Bedroom 2 | 3.06 m | 3.69 m | 3.06 m x 3.69 m |
https://www.realtor.ca/real-estate/27610918/922-95-trailwood-drive-mississauga-hurontario-hurontario
Contact Us
Contact us for more information
Sameer Thakral
Salesperson
sameerrealtygroup.ca/
www.facebook.com/6ixAcresRealty
28 Roytec Rd #201-203
Vaughan, Ontario L4L 8E4
(905) 669-2200
www.kwlegacies.com/






























