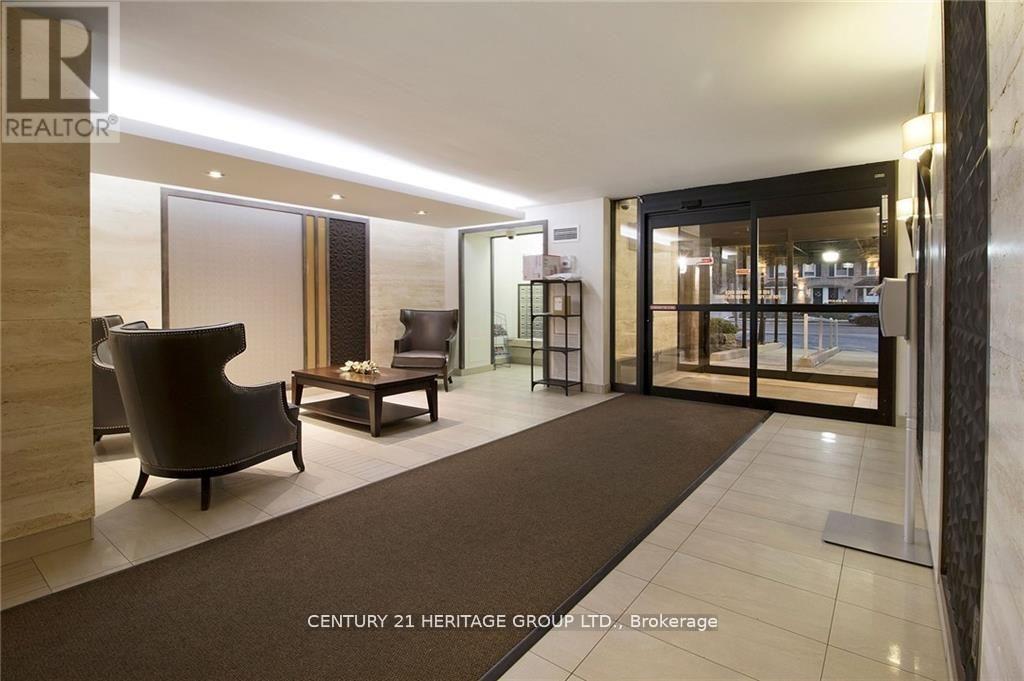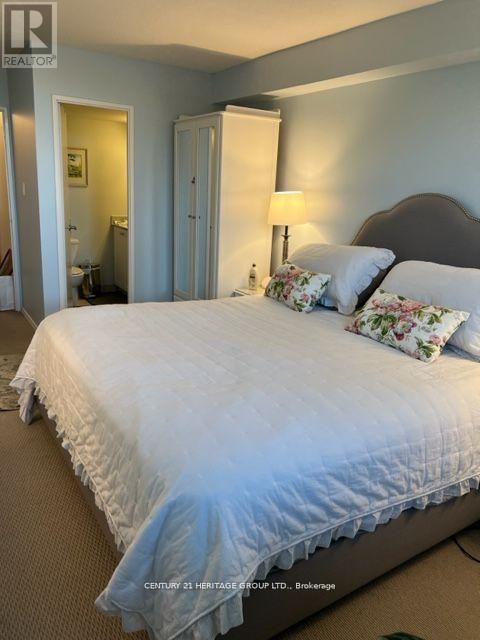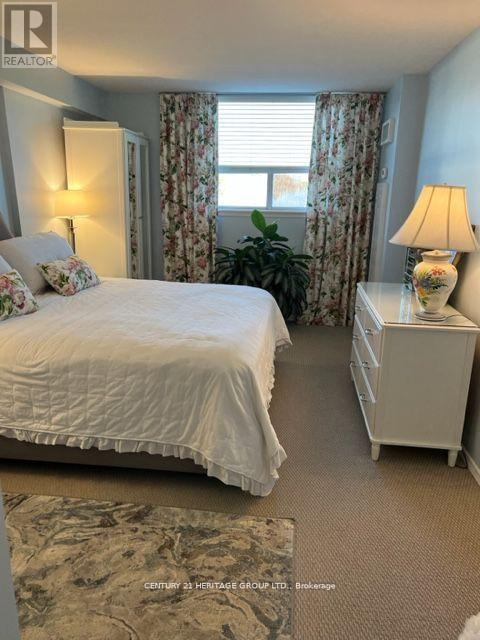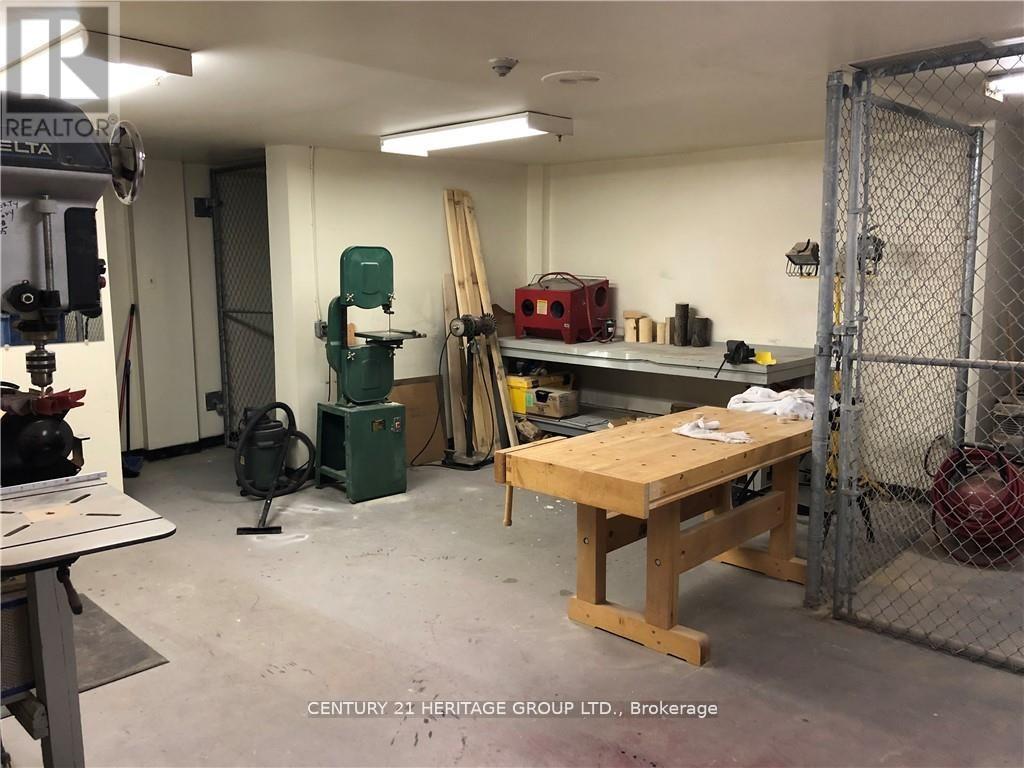402 - 1415 Ghent Avenue Burlington, Ontario L7S 1X4
$639,900Maintenance, Heat, Water, Electricity, Cable TV, Common Area Maintenance, Insurance, Parking
$1,016 Monthly
Maintenance, Heat, Water, Electricity, Cable TV, Common Area Maintenance, Insurance, Parking
$1,016 MonthlyStunning 1045 Sq Ft 2 Bed 2 Bath Located In Central Burlington! This Corner Unit Is Bright & Open With Laminate Flooring Throughout. Unit Features 2 Oversized Bedrooms, Large Living Space, Separate Dining Room & Bright Kitchen With Ample Amounts Of Cupboard ( Custom Pantry ) And Granite Counter Space, Updated Stainless Steel Appliances. Unit Includes In-Suite Laundry & Large Pantry/Storage Closet. 19X7 Balcony. Building Amenities Include: Outdoor Pool, Gym, Library, Hobby & Party Room. Rsa. Attach Schedule B & Form 801. Building Has A No Pets Rule ( Service Animals Allowed On An Individual Application Basis ) Status Certificate Is On Order. Condo Fees Include: All Utilities & Cable/High Speed Internet. Premium 2 Car Parking Parking Spot P2-8, P2-9 **** EXTRAS **** Second parking space can be rented for $50/mth (id:24801)
Property Details
| MLS® Number | W10364076 |
| Property Type | Single Family |
| Community Name | Brant |
| Amenities Near By | Beach, Hospital, Park, Public Transit, Schools |
| Community Features | Pets Not Allowed |
| Features | Balcony |
| Parking Space Total | 2 |
| View Type | Mountain View |
Building
| Bathroom Total | 2 |
| Bedrooms Above Ground | 2 |
| Bedrooms Total | 2 |
| Amenities | Exercise Centre, Party Room |
| Appliances | Garage Door Opener Remote(s), Oven - Built-in, Range |
| Cooling Type | Central Air Conditioning |
| Exterior Finish | Brick |
| Half Bath Total | 1 |
| Heating Fuel | Natural Gas |
| Heating Type | Forced Air |
| Size Interior | 1,000 - 1,199 Ft2 |
| Type | Apartment |
Parking
| Underground |
Land
| Acreage | No |
| Land Amenities | Beach, Hospital, Park, Public Transit, Schools |
| Surface Water | Lake/pond |
Rooms
| Level | Type | Length | Width | Dimensions |
|---|---|---|---|---|
| Main Level | Kitchen | 4.42 m | 2.29 m | 4.42 m x 2.29 m |
| Main Level | Dining Room | 3.2 m | 2.49 m | 3.2 m x 2.49 m |
| Main Level | Living Room | 6.45 m | 3.25 m | 6.45 m x 3.25 m |
| Main Level | Primary Bedroom | 4.72 m | 3.28 m | 4.72 m x 3.28 m |
| Main Level | Bedroom | 4.8 m | 2.97 m | 4.8 m x 2.97 m |
https://www.realtor.ca/real-estate/27607907/402-1415-ghent-avenue-burlington-brant-brant
Contact Us
Contact us for more information
Peter F Holgate
Broker
(416) 823-3661
www.homesbyheritage.ca/
7330 Yonge Street #116
Thornhill, Ontario L4J 7Y7
(905) 764-7111
(905) 764-1274
www.homesbyheritage.ca/




























