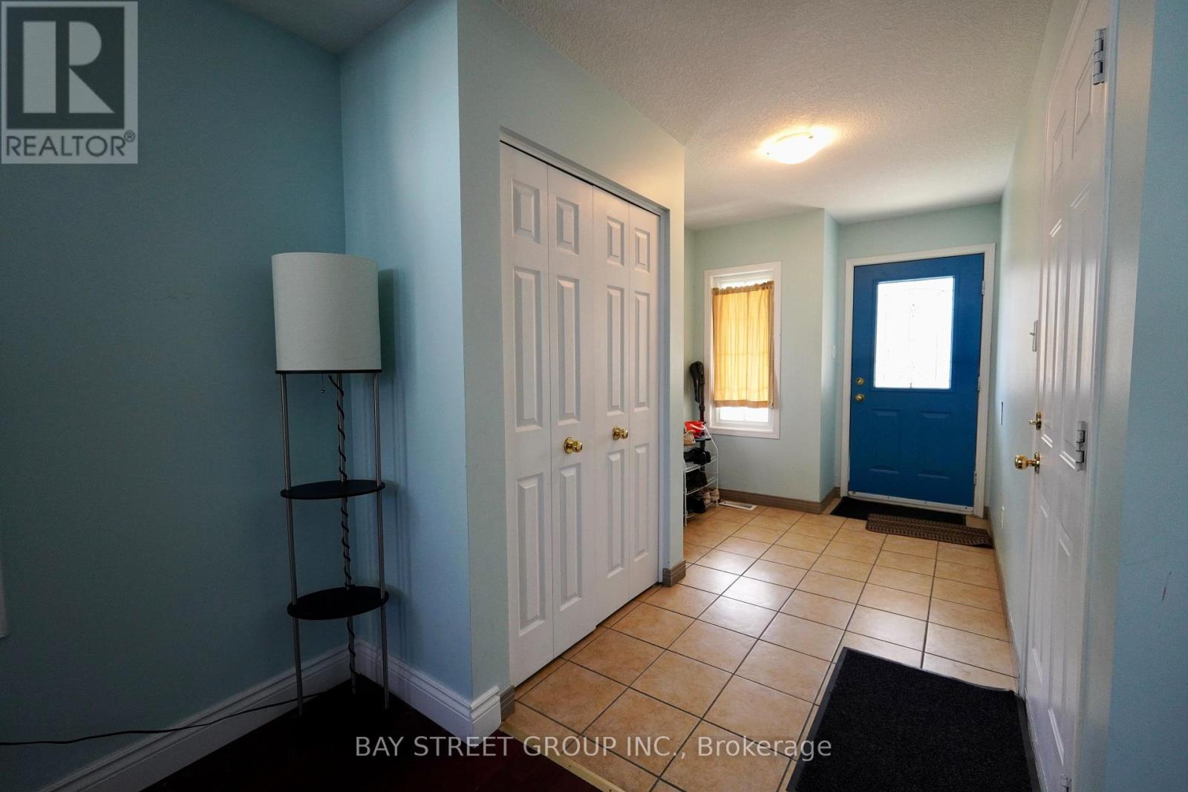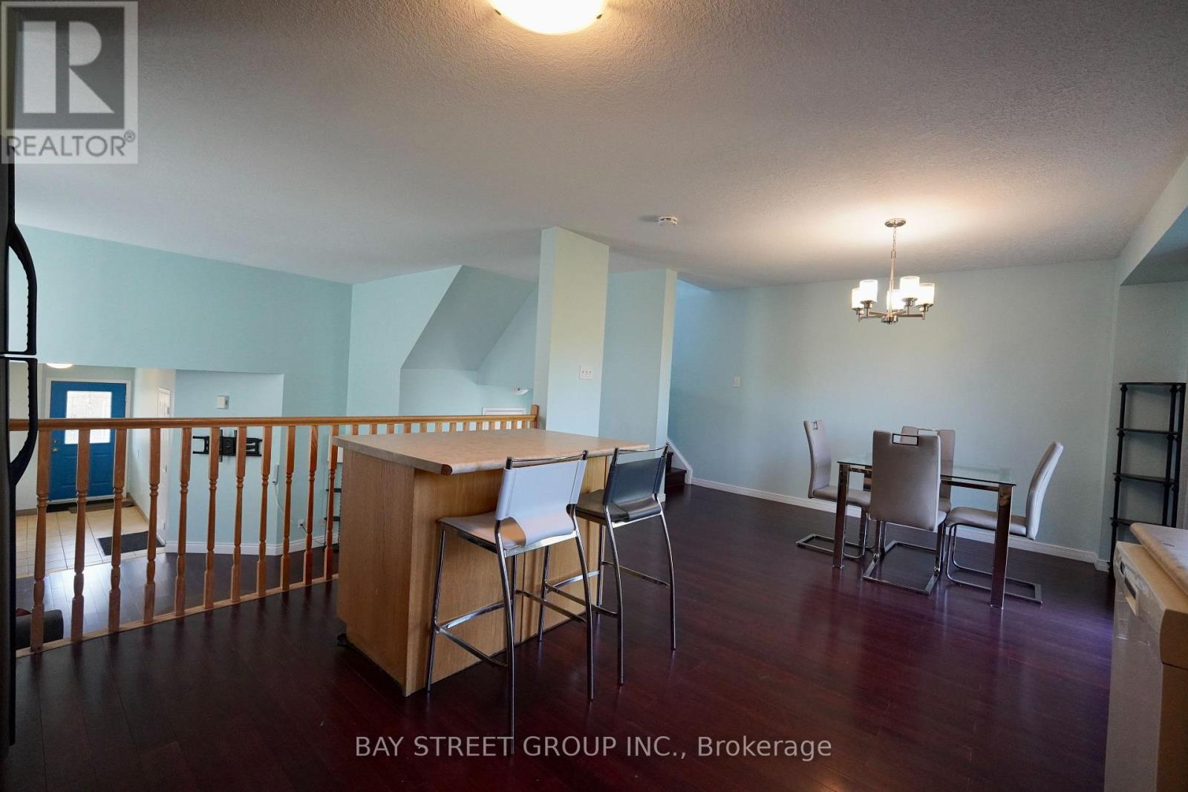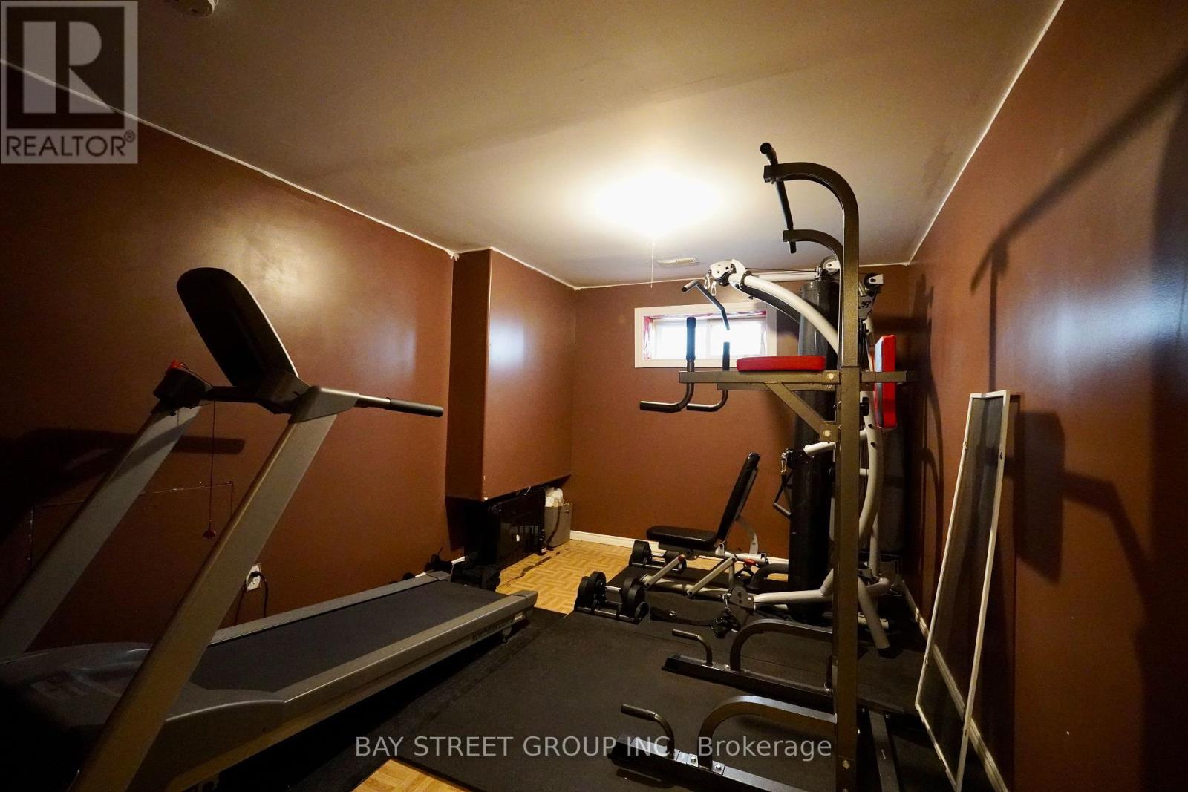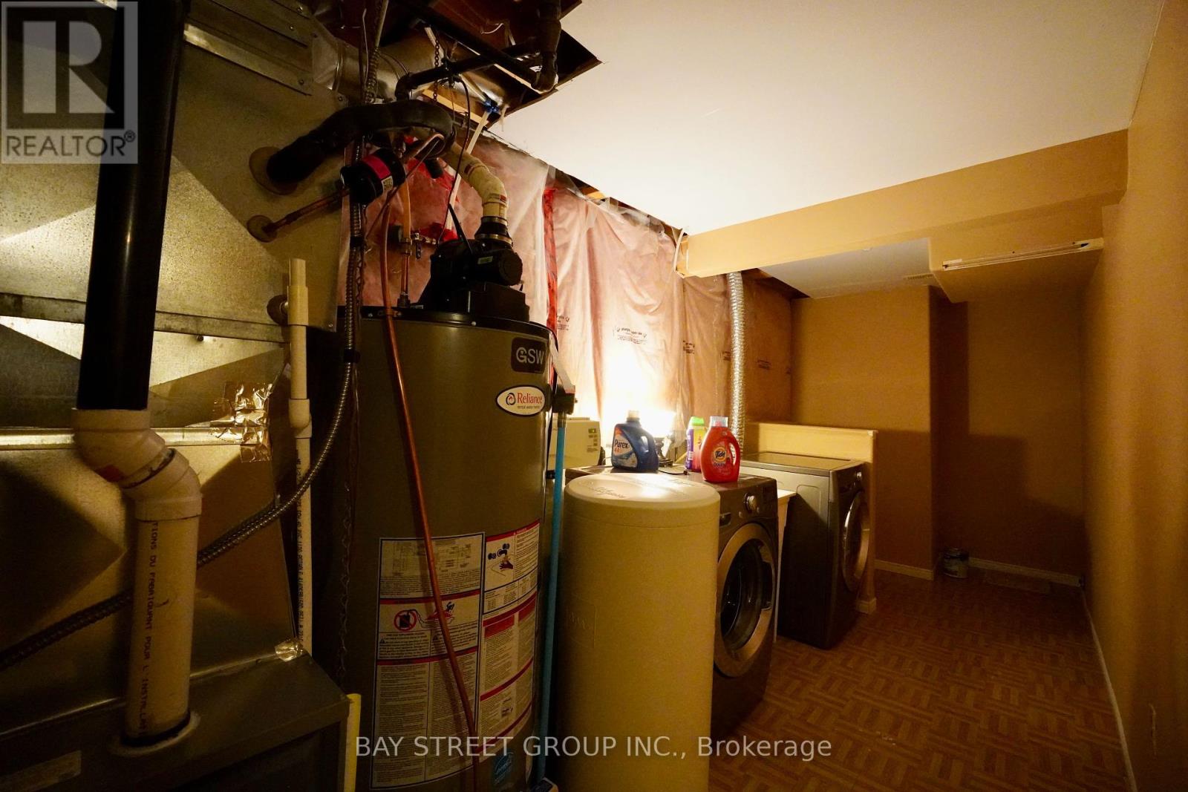702 Wild Ginger Avenue Waterloo, Ontario N2V 2T6
$888,888
Location! Location! Location! Welcome to you new house! 702 Wild Ginger Ave. is spacious and beautiful home in the heart of the well-known Laurelwood neighborhood, where you can walk to the best public and secondary schools in KW! Oversized bedrooms and living areas made it perfect for families and investors. Current owner turned the lower levels into entertainment and a gym which can be used to accommodate more residents if needed. New roof (2022), new water heater (2020, rental), Culligan water softener and and drinking water system and more! (id:24801)
Property Details
| MLS® Number | X10402854 |
| Property Type | Single Family |
| Amenities Near By | Place Of Worship, Schools |
| Community Features | School Bus |
| Equipment Type | Water Heater |
| Features | Sump Pump |
| Parking Space Total | 3 |
| Rental Equipment Type | Water Heater |
Building
| Bathroom Total | 3 |
| Bedrooms Above Ground | 3 |
| Bedrooms Below Ground | 1 |
| Bedrooms Total | 4 |
| Appliances | Water Heater, Water Softener, Water Treatment, Water Purifier, Garage Door Opener Remote(s) |
| Basement Development | Partially Finished |
| Basement Features | Walk Out |
| Basement Type | N/a (partially Finished) |
| Construction Style Attachment | Detached |
| Cooling Type | Central Air Conditioning, Ventilation System |
| Exterior Finish | Brick Facing, Vinyl Siding |
| Foundation Type | Poured Concrete |
| Half Bath Total | 1 |
| Heating Fuel | Natural Gas |
| Heating Type | Forced Air |
| Stories Total | 3 |
| Size Interior | 1,500 - 2,000 Ft2 |
| Type | House |
| Utility Water | Municipal Water |
Parking
| Garage |
Land
| Acreage | No |
| Land Amenities | Place Of Worship, Schools |
| Sewer | Sanitary Sewer |
| Size Depth | 154 Ft ,4 In |
| Size Frontage | 30 Ft ,6 In |
| Size Irregular | 30.5 X 154.4 Ft |
| Size Total Text | 30.5 X 154.4 Ft|under 1/2 Acre |
| Zoning Description | Residential |
Rooms
| Level | Type | Length | Width | Dimensions |
|---|---|---|---|---|
| Second Level | Bedroom | 6.1 m | 3.6 m | 6.1 m x 3.6 m |
| Third Level | Bedroom 2 | 3.75 m | 4.1 m | 3.75 m x 4.1 m |
| Third Level | Bedroom 3 | 3.75 m | 4.1 m | 3.75 m x 4.1 m |
| Basement | Bedroom 4 | 2.95 m | 3.9 m | 2.95 m x 3.9 m |
| Basement | Utility Room | 6 m | 3 m | 6 m x 3 m |
| Lower Level | Family Room | 4.05 m | 6.45 m | 4.05 m x 6.45 m |
| Main Level | Foyer | 3.8 m | 2.2 m | 3.8 m x 2.2 m |
| Main Level | Living Room | 5.4 m | 4 m | 5.4 m x 4 m |
| Main Level | Kitchen | 3.7 m | 3.6 m | 3.7 m x 3.6 m |
| Main Level | Dining Room | 4 m | 2.9 m | 4 m x 2.9 m |
https://www.realtor.ca/real-estate/27609245/702-wild-ginger-avenue-waterloo
Contact Us
Contact us for more information
Todd Wang
Salesperson
8300 Woodbine Ave Ste 500
Markham, Ontario L3R 9Y7
(905) 909-0101
(905) 909-0202








































