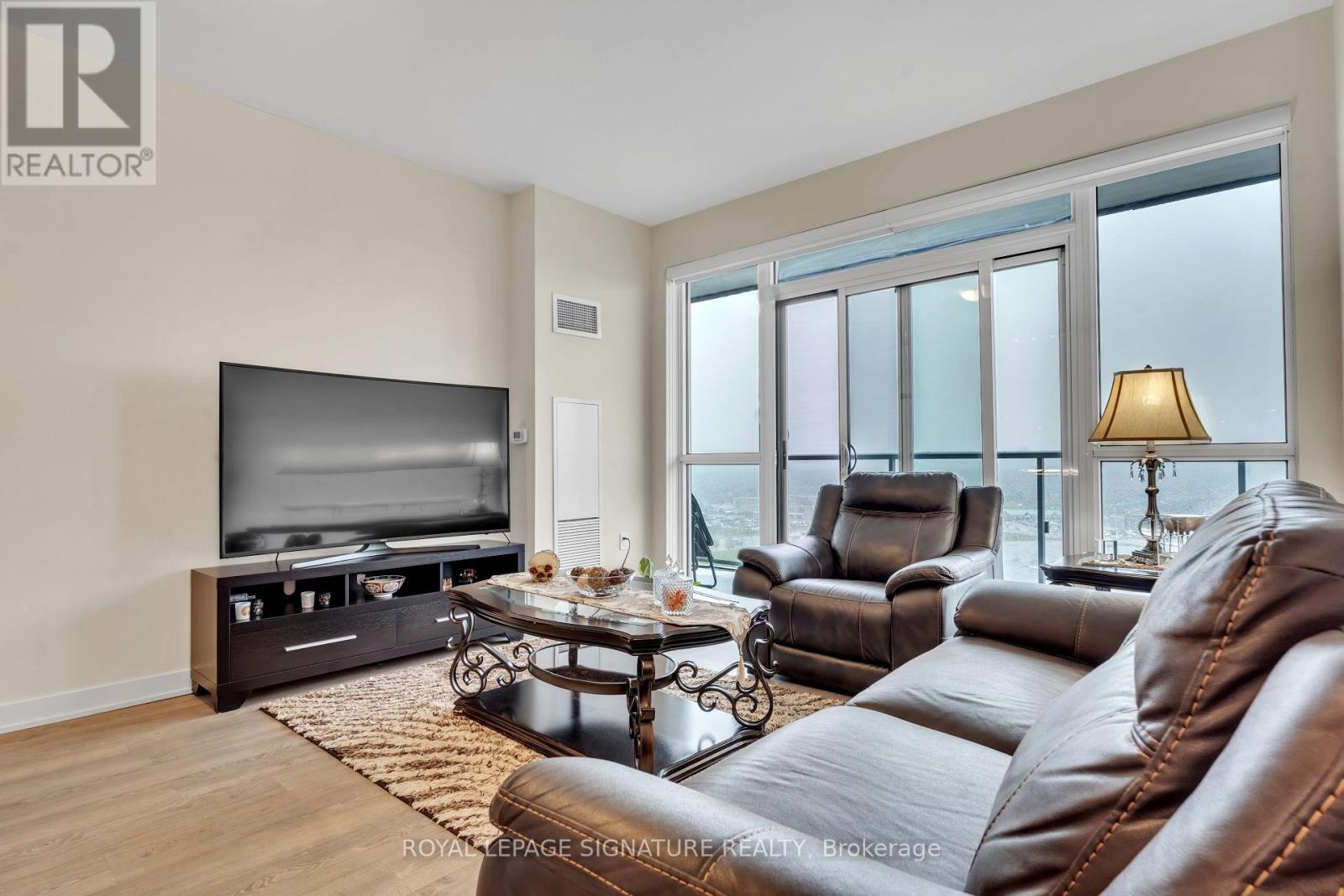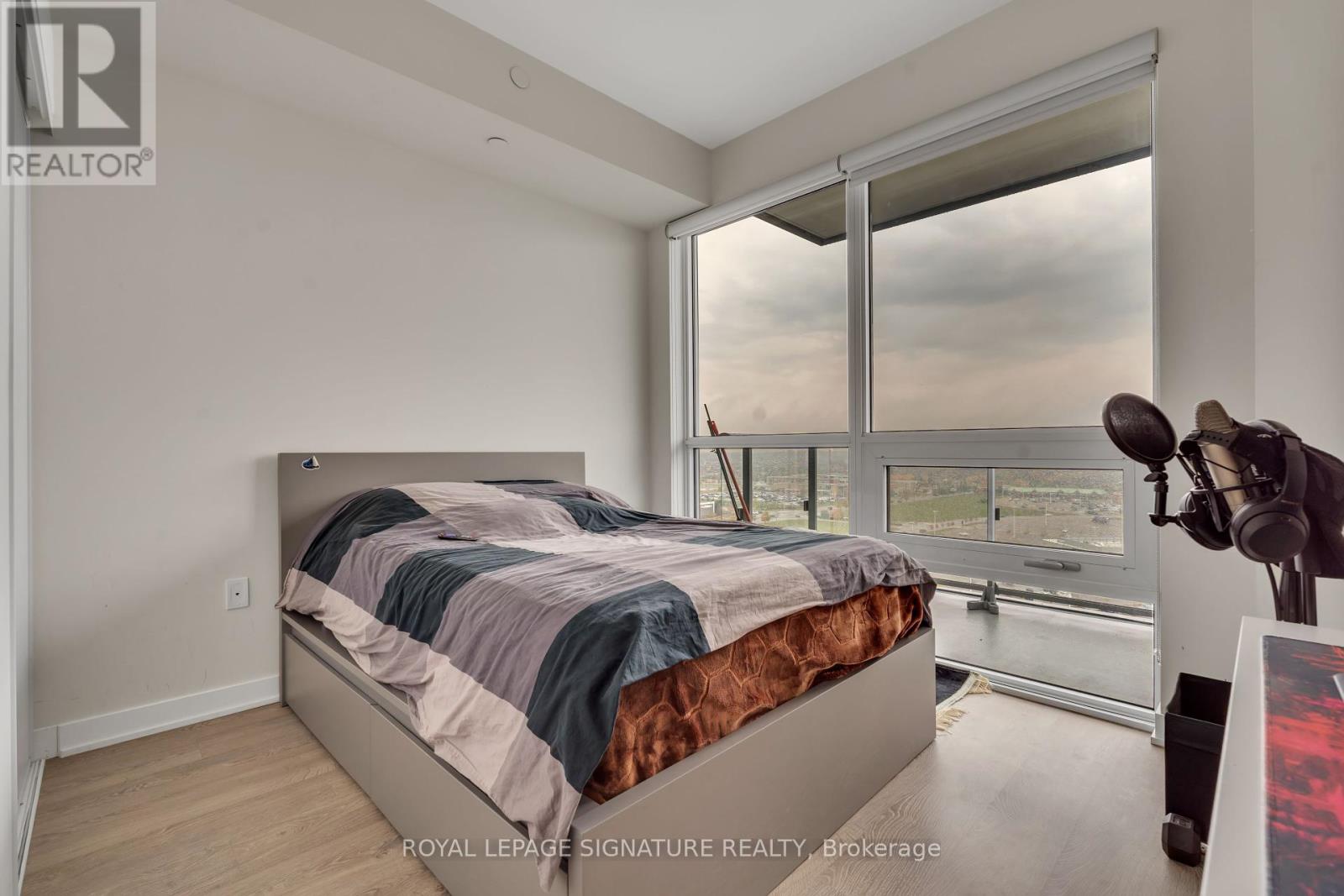1602 - 4677 Glen Erin Drive Mississauga, Ontario L5M 2E3
$739,000Maintenance, Water, Common Area Maintenance, Insurance, Parking
$750.21 Monthly
Maintenance, Water, Common Area Maintenance, Insurance, Parking
$750.21 MonthlyExperience the ultimate urban lifestyle at Mills Square, situated in the heart of convenience and luxury. Thishome offers a perfect blend of modern living and unparalleled amenities, all within steps of Erin Mills Town Centre vibrant shops, delectable dining options, top schools, Credit Valley Hospital, and more. Ideally located within a walker's paradise, providing easy access to all essentials and entertainment.Featuring Bright & Spacious 2 bedrooms + den , 2 full bathrooms, a spacious underground parking spot conveniently located next to the door, and a large corner balcony, perfect for enjoying panoramic views and outdoor relaxation.Exclusive 17,000 sqft Amenity Space:* Indoor pool* Steam rooms * Fully-equipped fitness club* Library/study retreat for focused moments* Rooftop terrace with BBQs, perfect for social gatherings and relaxation Unit Highlights:*Spacious and functional 2-bedroom + den layout* 2 bathrooms* Private wrap-around balcony to unwind* 9ft smooth ceilings* (id:24801)
Property Details
| MLS® Number | W10218891 |
| Property Type | Single Family |
| Community Name | Erin Mills |
| AmenitiesNearBy | Hospital, Schools |
| CommunityFeatures | Pets Not Allowed, School Bus |
| Features | Balcony |
| ParkingSpaceTotal | 1 |
Building
| BathroomTotal | 2 |
| BedroomsAboveGround | 2 |
| BedroomsBelowGround | 1 |
| BedroomsTotal | 3 |
| Amenities | Security/concierge, Exercise Centre, Recreation Centre, Storage - Locker |
| Appliances | Dishwasher, Microwave, Refrigerator, Stove |
| CoolingType | Central Air Conditioning |
| ExteriorFinish | Aluminum Siding, Stucco |
| FlooringType | Laminate, Ceramic |
| HeatingFuel | Natural Gas |
| HeatingType | Forced Air |
| SizeInterior | 899.9921 - 998.9921 Sqft |
| Type | Apartment |
Parking
| Underground |
Land
| Acreage | No |
| LandAmenities | Hospital, Schools |
Rooms
| Level | Type | Length | Width | Dimensions |
|---|---|---|---|---|
| Main Level | Den | 2.56 m | 2.85 m | 2.56 m x 2.85 m |
| Main Level | Kitchen | 3.97 m | 3.64 m | 3.97 m x 3.64 m |
| Main Level | Living Room | 4.46 m | 3.94 m | 4.46 m x 3.94 m |
| Main Level | Dining Room | 4.46 m | 3.94 m | 4.46 m x 3.94 m |
| Main Level | Primary Bedroom | 3.84 m | 3.05 m | 3.84 m x 3.05 m |
| Main Level | Bedroom 2 | 3.05 m | 3.05 m | 3.05 m x 3.05 m |
| Main Level | Bathroom | 2.85 m | 2.33 m | 2.85 m x 2.33 m |
Interested?
Contact us for more information
Hamam Alsamel
Salesperson
8 Sampson Mews Suite 201 The Shops At Don Mills
Toronto, Ontario M3C 0H5




























