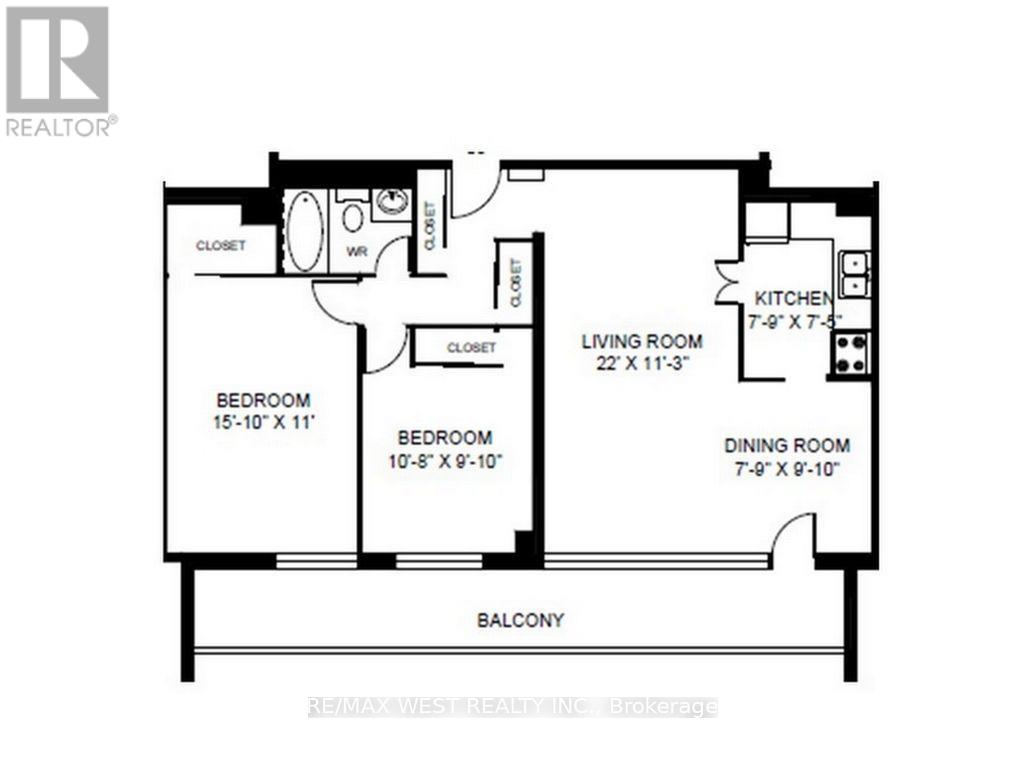407 - 1465 Lawrence Avenue W Toronto, Ontario M6L 1B3
$2,849 Monthly
Fall in love with the perfect location at 1465 Lawrence Ave. W. This beautiful building is in close proximity to local shopping plaza & big box stores for your day to day necessities. Its close-by parks, schools, medical facilities, has easy access to public transit via the TTC and GO Transit, and is accessible to major highways. Our fully renovated spacious suites with open-concept kitchen featuring chrome accents, breakfast bar, hard surface countertops, undermount double sink, and glass backsplash. Stainless-steel Refrigerator, Stove, Dishwasher (in select units) & Microwave are included. Bathrooms include upgraded fixtures, full size mirror, hard surface countertop, and undermount sink. Suites are freshly painted, have newly finished flooring, new tiles in the kitchen and bathrooms, brand-new light and hardware fixtures. This beautiful building is in close proximity to local shopping plaza & big box stores for your day to day necessities. Its close-by parks, schools, medical facilities, has easy access to public transit via the TTC and GO Transit, and is accessible to major highways. (id:24801)
Property Details
| MLS® Number | W10355335 |
| Property Type | Single Family |
| Community Name | Brookhaven-Amesbury |
| AmenitiesNearBy | Public Transit, Schools |
| CommunityFeatures | Pet Restrictions |
| Features | Balcony |
| ParkingSpaceTotal | 2 |
| PoolType | Outdoor Pool |
Building
| BathroomTotal | 1 |
| BedroomsAboveGround | 2 |
| BedroomsTotal | 2 |
| Amenities | Visitor Parking |
| Appliances | Intercom |
| ExteriorFinish | Concrete |
| FireProtection | Controlled Entry, Alarm System, Monitored Alarm, Security System, Smoke Detectors |
| FlooringType | Wood |
| HeatingType | Other |
| SizeInterior | 899.9921 - 998.9921 Sqft |
| Type | Apartment |
Parking
| Underground |
Land
| Acreage | No |
| LandAmenities | Public Transit, Schools |
Rooms
| Level | Type | Length | Width | Dimensions |
|---|---|---|---|---|
| Flat | Kitchen | 2.41 m | 2.29 m | 2.41 m x 2.29 m |
| Flat | Dining Room | 2.77 m | 2.41 m | 2.77 m x 2.41 m |
| Flat | Living Room | 6.71 m | 3.44 m | 6.71 m x 3.44 m |
| Flat | Primary Bedroom | 4.6 m | 3.35 m | 4.6 m x 3.35 m |
| Flat | Bedroom | 3.29 m | 2.77 m | 3.29 m x 2.77 m |
Interested?
Contact us for more information
Eugene Hankin
Salesperson













