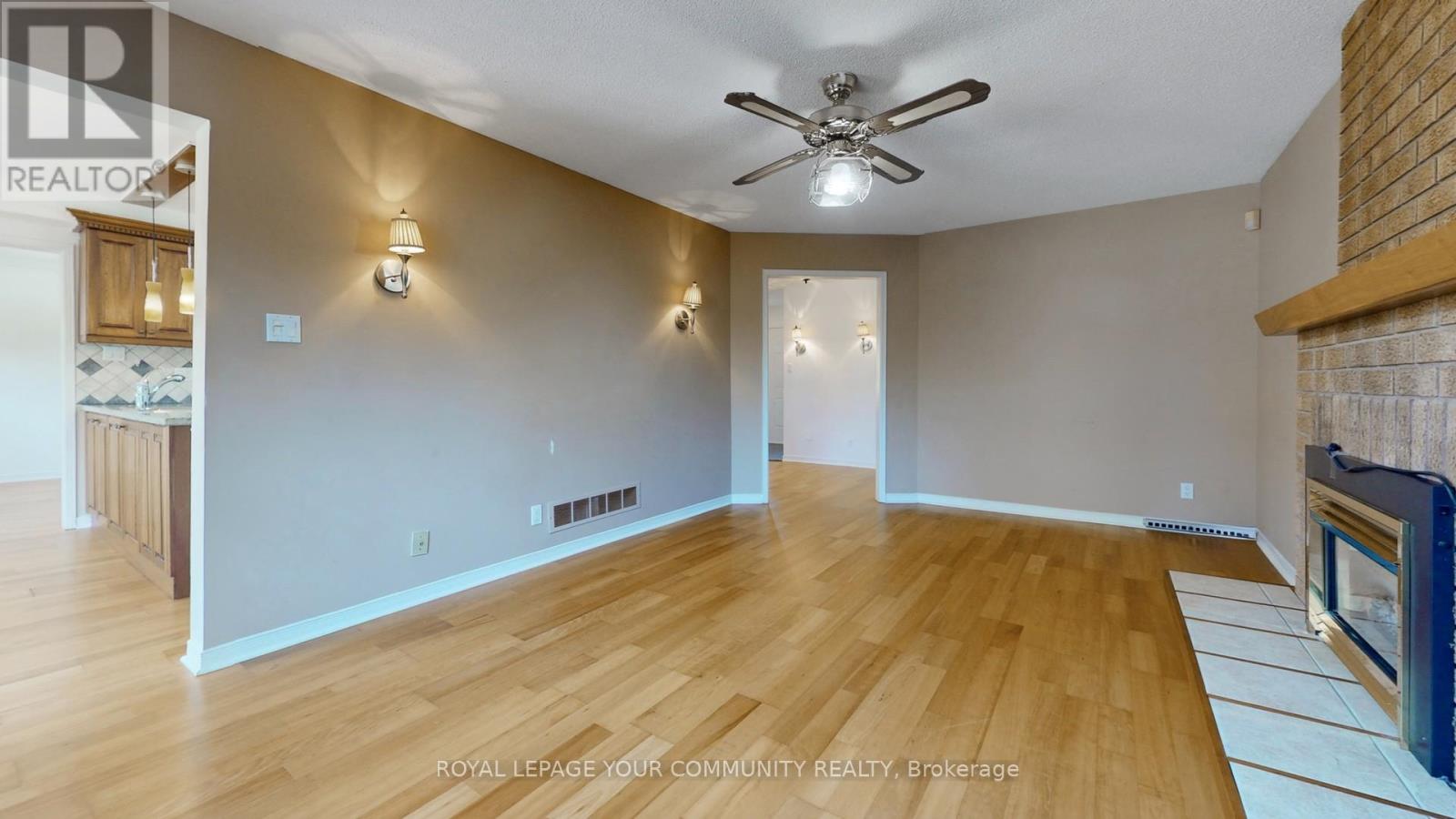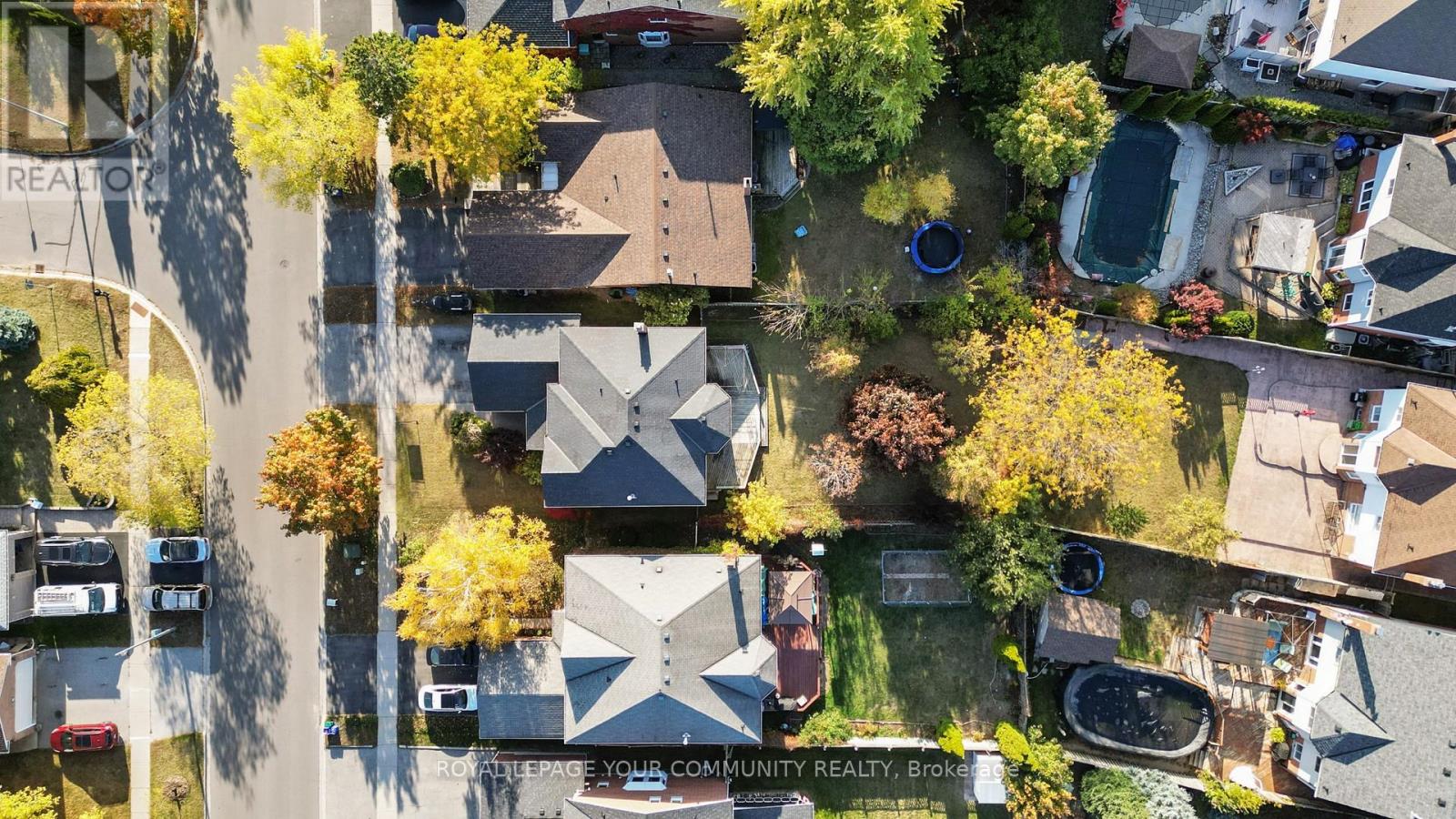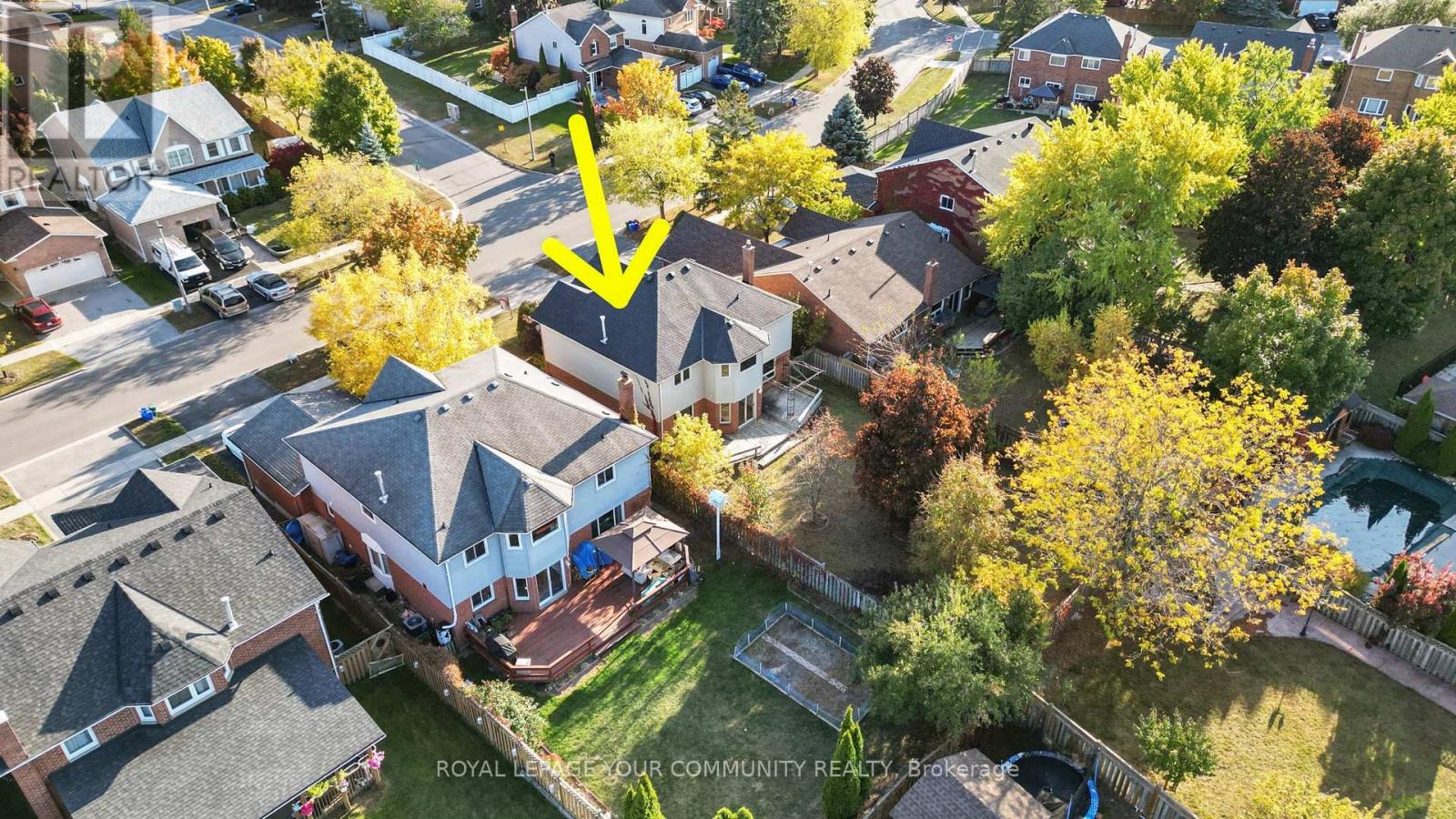206 Carrick Avenue Georgina, Ontario L4P 3N7
$1,049,999
Spacious ""Queensville"" Model Nestled on Over 50 Ft Frontage & 148 Ft Deep Lot. This 2-storey home offers a cozy family room with a gas fireplace, a sun-filled living room open to the dining area, and a family-sized kitchen with granite countertops and a backsplash. The breakfast area features a walk-out to a large deck in the huge fenced backyard. The main level includes a laundry room with access to a 2-car garage. 35.17 Ft x 31.20 Ft basement area awaits new owner's touches. The huge primary bedroom boasts a 4-piece bathroom and a large walk-in closet. The spacious 2nd, 3rd, and 4th bedrooms each have their own closet. Located in a family-friendly neighborhood. Just steps from a school, playground with splash pad, and minutes to shopping, Doctors' offices, and HWY 404. **** EXTRAS **** According to Chinese Feng Shui, this house brings great benefits to the people living here, promoting good health, career success, harmonious relationships, and even the academic success of children. (id:24801)
Property Details
| MLS® Number | N10239675 |
| Property Type | Single Family |
| Community Name | Keswick North |
| Amenities Near By | Park, Public Transit, Schools, Marina |
| Parking Space Total | 4 |
Building
| Bathroom Total | 3 |
| Bedrooms Above Ground | 4 |
| Bedrooms Total | 4 |
| Appliances | Central Vacuum, Garage Door Opener Remote(s), Dishwasher, Dryer, Microwave, Range, Refrigerator, Stove, Washer |
| Basement Development | Unfinished |
| Basement Type | Full (unfinished) |
| Construction Style Attachment | Detached |
| Cooling Type | Central Air Conditioning |
| Exterior Finish | Brick, Vinyl Siding |
| Fireplace Present | Yes |
| Flooring Type | Laminate, Ceramic |
| Foundation Type | Concrete |
| Half Bath Total | 1 |
| Heating Fuel | Natural Gas |
| Heating Type | Forced Air |
| Stories Total | 2 |
| Type | House |
| Utility Water | Municipal Water |
Parking
| Attached Garage |
Land
| Acreage | No |
| Fence Type | Fenced Yard |
| Land Amenities | Park, Public Transit, Schools, Marina |
| Sewer | Sanitary Sewer |
| Size Depth | 145 Ft ,9 In |
| Size Frontage | 51 Ft |
| Size Irregular | 51.08 X 145.81 Ft ; Regular |
| Size Total Text | 51.08 X 145.81 Ft ; Regular |
Rooms
| Level | Type | Length | Width | Dimensions |
|---|---|---|---|---|
| Second Level | Bedroom 4 | 4.96 m | 3.54 m | 4.96 m x 3.54 m |
| Second Level | Bathroom | 3.42 m | 1.93 m | 3.42 m x 1.93 m |
| Second Level | Primary Bedroom | 4.19 m | 5.4 m | 4.19 m x 5.4 m |
| Second Level | Bedroom 2 | 3.62 m | 3.57 m | 3.62 m x 3.57 m |
| Second Level | Bedroom 3 | 4.39 m | 3.54 m | 4.39 m x 3.54 m |
| Main Level | Living Room | 5.99 m | 3.36 m | 5.99 m x 3.36 m |
| Main Level | Dining Room | 3.94 m | 3.36 m | 3.94 m x 3.36 m |
| Main Level | Family Room | 5.81 m | 3.64 m | 5.81 m x 3.64 m |
| Main Level | Kitchen | 3.43 m | 3.35 m | 3.43 m x 3.35 m |
| Main Level | Eating Area | 2.92 m | 3.35 m | 2.92 m x 3.35 m |
| Main Level | Laundry Room | 2.62 m | 2.26 m | 2.62 m x 2.26 m |
Utilities
| Cable | Available |
| Sewer | Installed |
https://www.realtor.ca/real-estate/27604984/206-carrick-avenue-georgina-keswick-north-keswick-north
Contact Us
Contact us for more information
Tatiana Rolinsky
Salesperson
(416) 906-5565
www.tatianarolinsky.ca/
www.facebook.com/Tatiana.Rolinsky
www.linkedin.com/in/tatiana-rolinsky-b229975b?trk=hp-identity-name
(905) 476-4337
(905) 476-6141











































