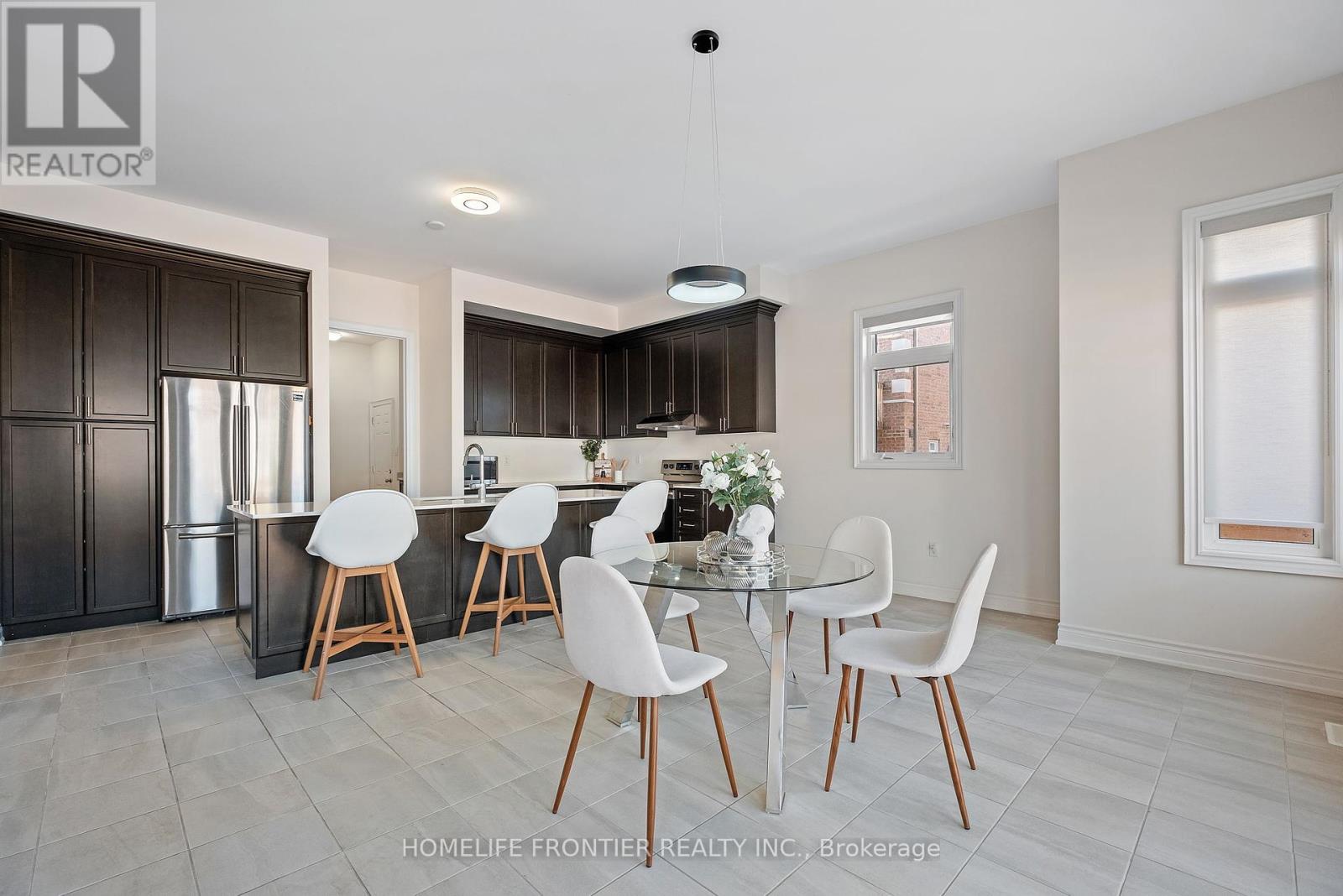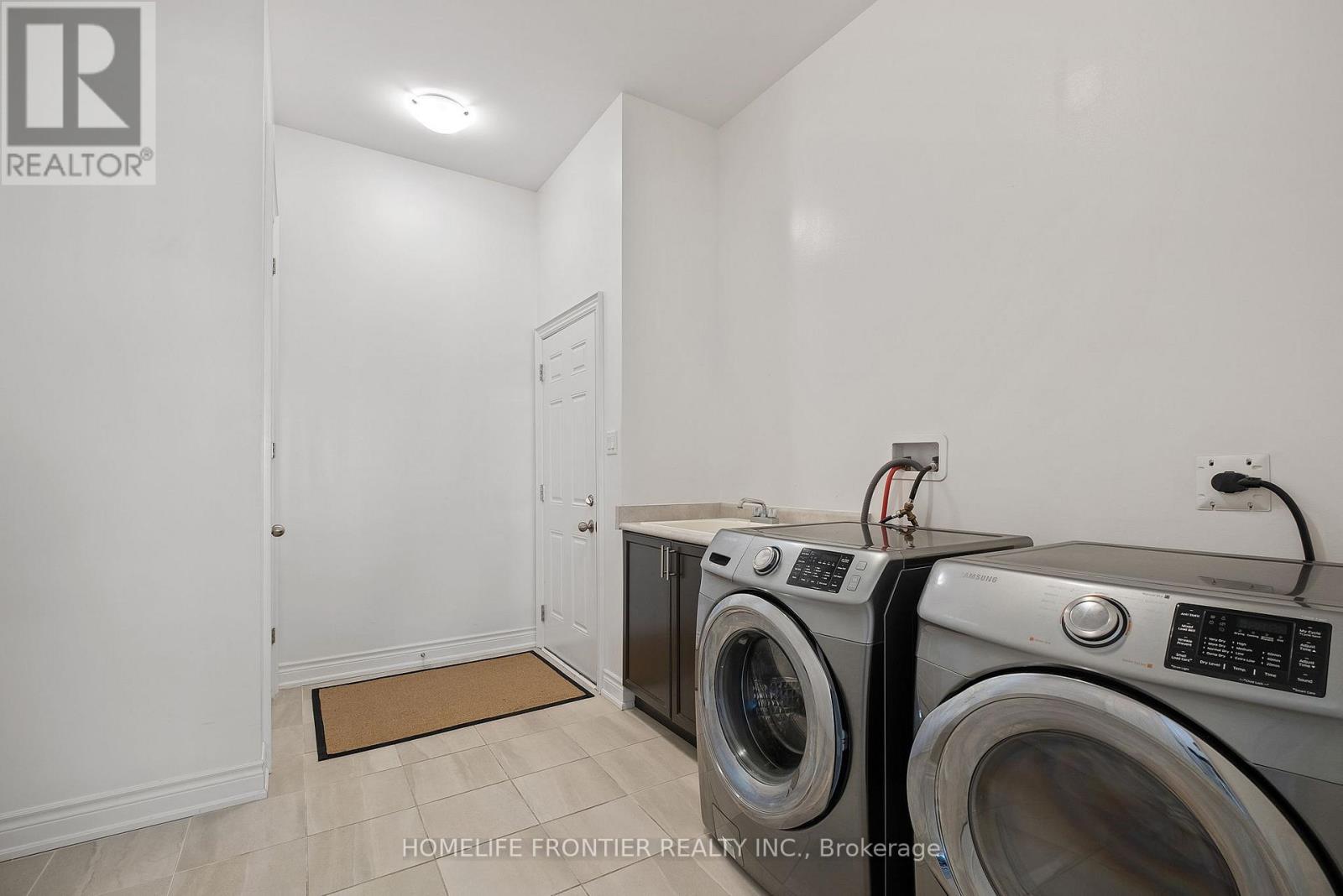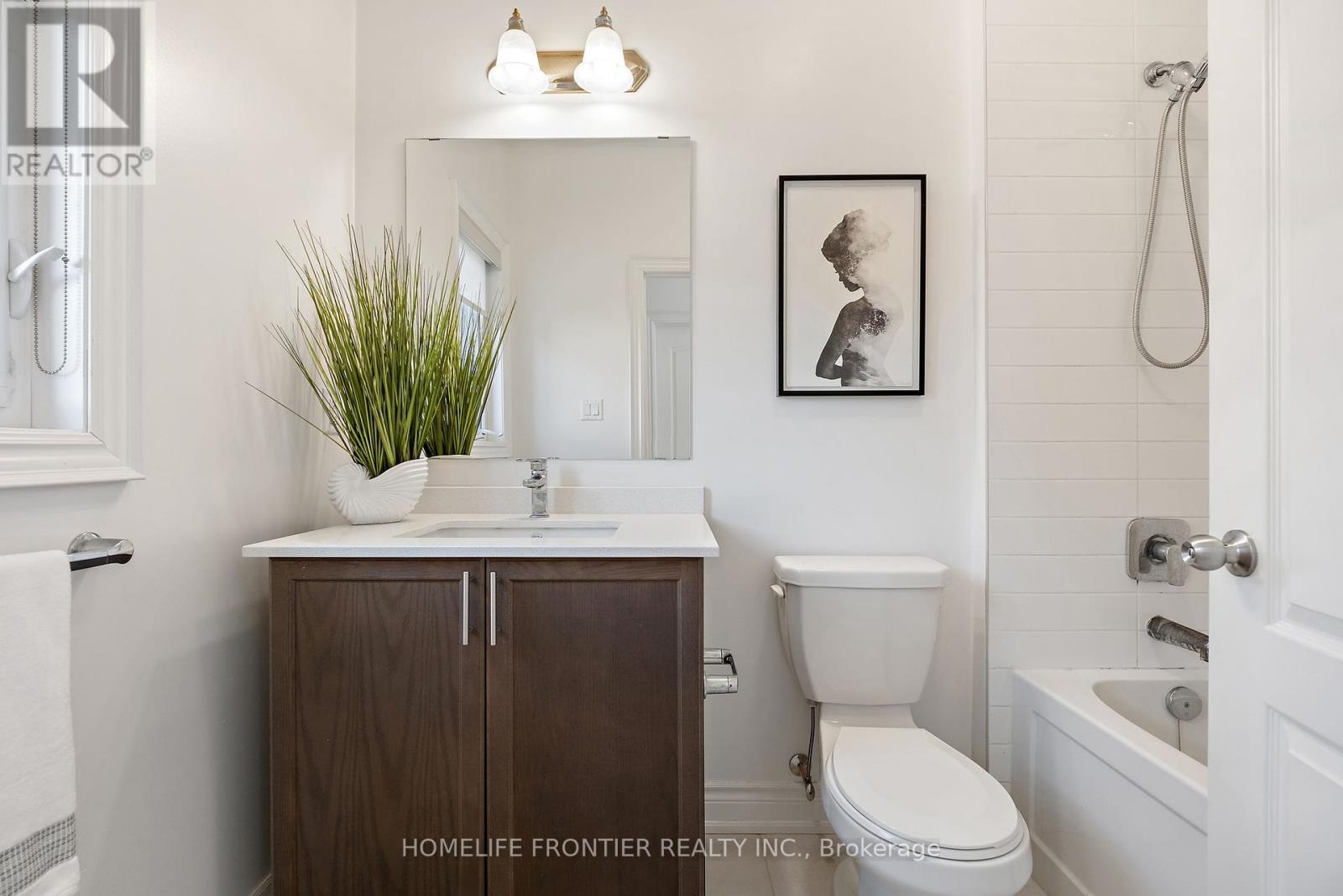92 Holland Vista Street East Gwillimbury, Ontario L9N 0T4
$1,670,000
Welcome to your Dream home! 4 Bed & 4 Bath Detached, 3,550sqft of the Living Space above Ground! Fantastic Layout with 10 ft Ceiling on the Main & 9 ft on 2nd Floor, Potlights, Hardwood Floors on Main Floor & Upper Hallway, Oak Stairs w/Iron Pickets. Open Concept Modern Kitchen w/Quartz Counters & Island. Main Floor includes a Spacious Office. Den on the 2nd Floor can be Converted to 5th Bedroom. Partial Finished Basement w/Side Door for Potential Rental Income. Professional Interlock & Landscaping in Front, Deck w/Goziba on Backyard . No Side walk. Mins drive to Upper Canada Mall, Costco, Walmart, & the GO Train. **** EXTRAS **** S/S Fridge, Stove, Dishwasher, Range Hood, Washer & Dryer. All Existing Lighting Fixtures (id:24801)
Property Details
| MLS® Number | N10315467 |
| Property Type | Single Family |
| Community Name | Holland Landing |
| AmenitiesNearBy | Park |
| Features | Wooded Area, Ravine |
| ParkingSpaceTotal | 6 |
Building
| BathroomTotal | 4 |
| BedroomsAboveGround | 4 |
| BedroomsTotal | 4 |
| BasementDevelopment | Partially Finished |
| BasementType | N/a (partially Finished) |
| ConstructionStyleAttachment | Detached |
| CoolingType | Central Air Conditioning |
| ExteriorFinish | Brick, Stone |
| FireplacePresent | Yes |
| FlooringType | Hardwood, Tile |
| FoundationType | Concrete |
| HalfBathTotal | 1 |
| HeatingFuel | Natural Gas |
| HeatingType | Forced Air |
| StoriesTotal | 2 |
| SizeInterior | 3499.9705 - 4999.958 Sqft |
| Type | House |
| UtilityWater | Municipal Water |
Parking
| Attached Garage |
Land
| Acreage | No |
| LandAmenities | Park |
| Sewer | Sanitary Sewer |
| SizeDepth | 115 Ft ,6 In |
| SizeFrontage | 52 Ft ,10 In |
| SizeIrregular | 52.9 X 115.5 Ft ; 119,14ft X 41.26ft X 115.5ft X 52.92ft |
| SizeTotalText | 52.9 X 115.5 Ft ; 119,14ft X 41.26ft X 115.5ft X 52.92ft|under 1/2 Acre |
| ZoningDescription | Residential |
Rooms
| Level | Type | Length | Width | Dimensions |
|---|---|---|---|---|
| Second Level | Den | 3.45 m | 3.96 m | 3.45 m x 3.96 m |
| Second Level | Primary Bedroom | 3.48 m | 3.22 m | 3.48 m x 3.22 m |
| Second Level | Bedroom 2 | 3.69 m | 4.19 m | 3.69 m x 4.19 m |
| Second Level | Bedroom 3 | 3.8 m | 4.72 m | 3.8 m x 4.72 m |
| Second Level | Bedroom 4 | 3.65 m | 5.38 m | 3.65 m x 5.38 m |
| Main Level | Living Room | 7.38 m | 4.9 m | 7.38 m x 4.9 m |
| Main Level | Office | 2.9 m | 3.8 m | 2.9 m x 3.8 m |
| Main Level | Dining Room | 7.38 m | 4.9 m | 7.38 m x 4.9 m |
| Main Level | Family Room | 5.12 m | 3.78 m | 5.12 m x 3.78 m |
| Main Level | Kitchen | 2.79 m | 5.48 m | 2.79 m x 5.48 m |
| Main Level | Eating Area | 5.4 m | 3.92 m | 5.4 m x 3.92 m |
| Main Level | Laundry Room | 2.53 m | 2.81 m | 2.53 m x 2.81 m |
Utilities
| Cable | Available |
| Sewer | Installed |
Interested?
Contact us for more information
Sergey Luhavy
Salesperson
7620 Yonge Street Unit 400
Thornhill, Ontario L4J 1V9



































