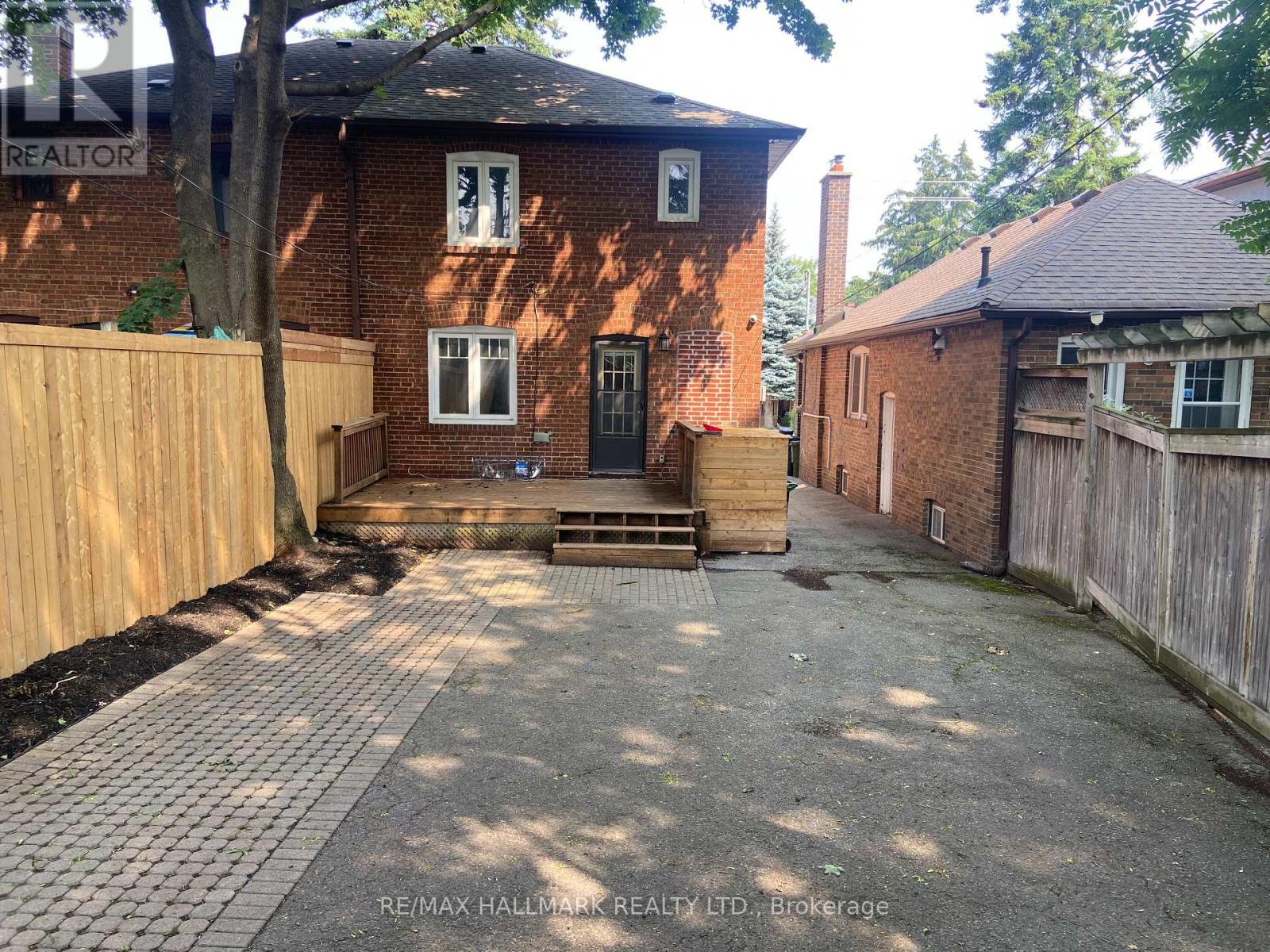101 Lawrence Avenue W Toronto, Ontario M5M 1A7
$4,000 Monthly
Welcome to 101 Lawrence Avenue West, a beautiful house for rent in the desirable Lawrence ParkSouth area. Located just a short walk away from Lawrence Station, this home offers easy accesstoo all the amenities of the city. This three bedroom, two bathroom house is perfect foranyone looking to enjoy the convenience of city living while still having their own space.Full backyard is perfect for outdoor activities and bbqs. The house is conveniently locatednear several great restaurants, cafes, parks and shopping areas. This is an amazingopportunity to rent a whole house in such a desirable location. (id:24801)
Property Details
| MLS® Number | C10234806 |
| Property Type | Single Family |
| Community Name | Lawrence Park South |
| AmenitiesNearBy | Park, Public Transit, Schools |
| Features | Paved Yard |
| ParkingSpaceTotal | 1 |
Building
| BathroomTotal | 2 |
| BedroomsAboveGround | 3 |
| BedroomsTotal | 3 |
| Appliances | Water Heater, Dishwasher, Dryer, Refrigerator, Stove, Washer |
| BasementType | Full |
| ConstructionStyleAttachment | Semi-detached |
| CoolingType | Central Air Conditioning |
| ExteriorFinish | Brick |
| FlooringType | Hardwood |
| FoundationType | Concrete |
| HeatingFuel | Natural Gas |
| HeatingType | Forced Air |
| StoriesTotal | 2 |
| SizeInterior | 1099.9909 - 1499.9875 Sqft |
| Type | House |
| UtilityWater | Municipal Water |
Land
| Acreage | No |
| LandAmenities | Park, Public Transit, Schools |
Rooms
| Level | Type | Length | Width | Dimensions |
|---|---|---|---|---|
| Basement | Recreational, Games Room | 3.06 m | 3.45 m | 3.06 m x 3.45 m |
| Main Level | Living Room | 4.29 m | 3.39 m | 4.29 m x 3.39 m |
| Main Level | Dining Room | 3.61 m | 2.69 m | 3.61 m x 2.69 m |
| Main Level | Kitchen | 3.64 m | 2.75 m | 3.64 m x 2.75 m |
| Upper Level | Primary Bedroom | 3.76 m | 2.81 m | 3.76 m x 2.81 m |
| Upper Level | Bedroom 2 | 3.84 m | 2.57 m | 3.84 m x 2.57 m |
| Upper Level | Bedroom 3 | 2.77 m | 2.62 m | 2.77 m x 2.62 m |
Interested?
Contact us for more information
Daryl King
Salesperson
Olivia Kassardjian
Salesperson


















