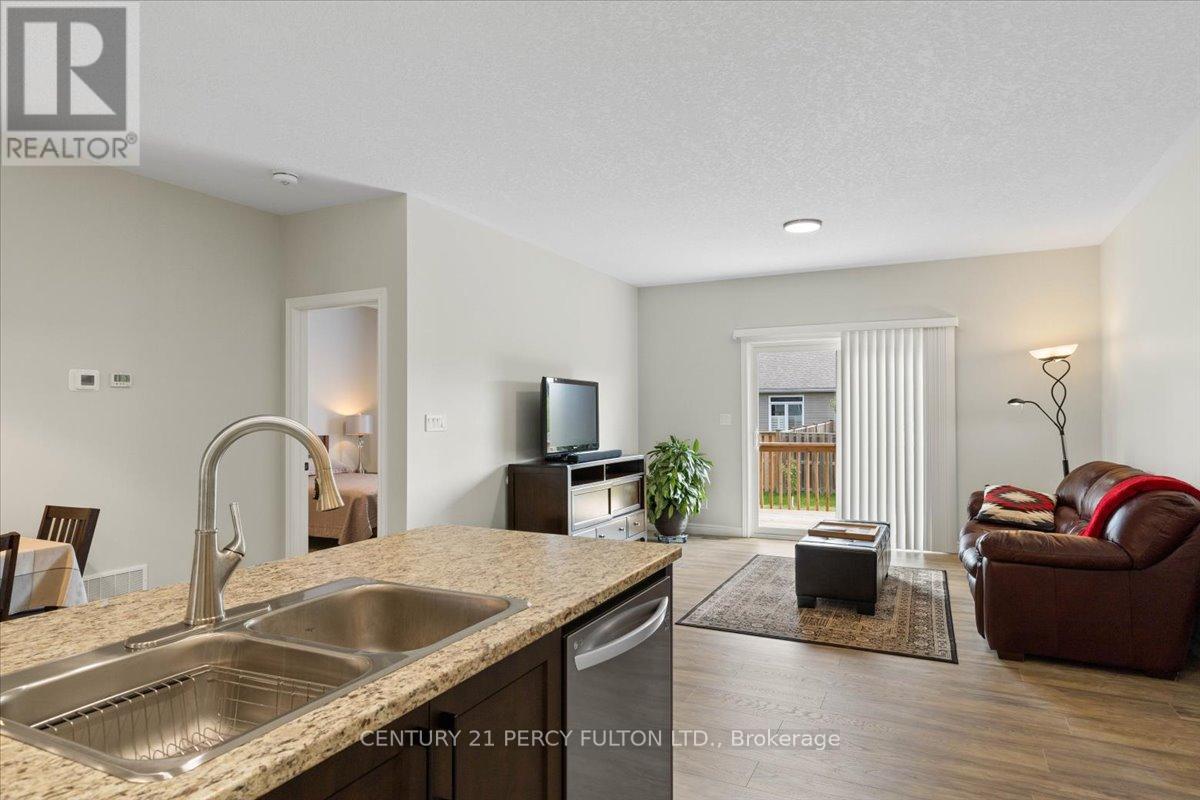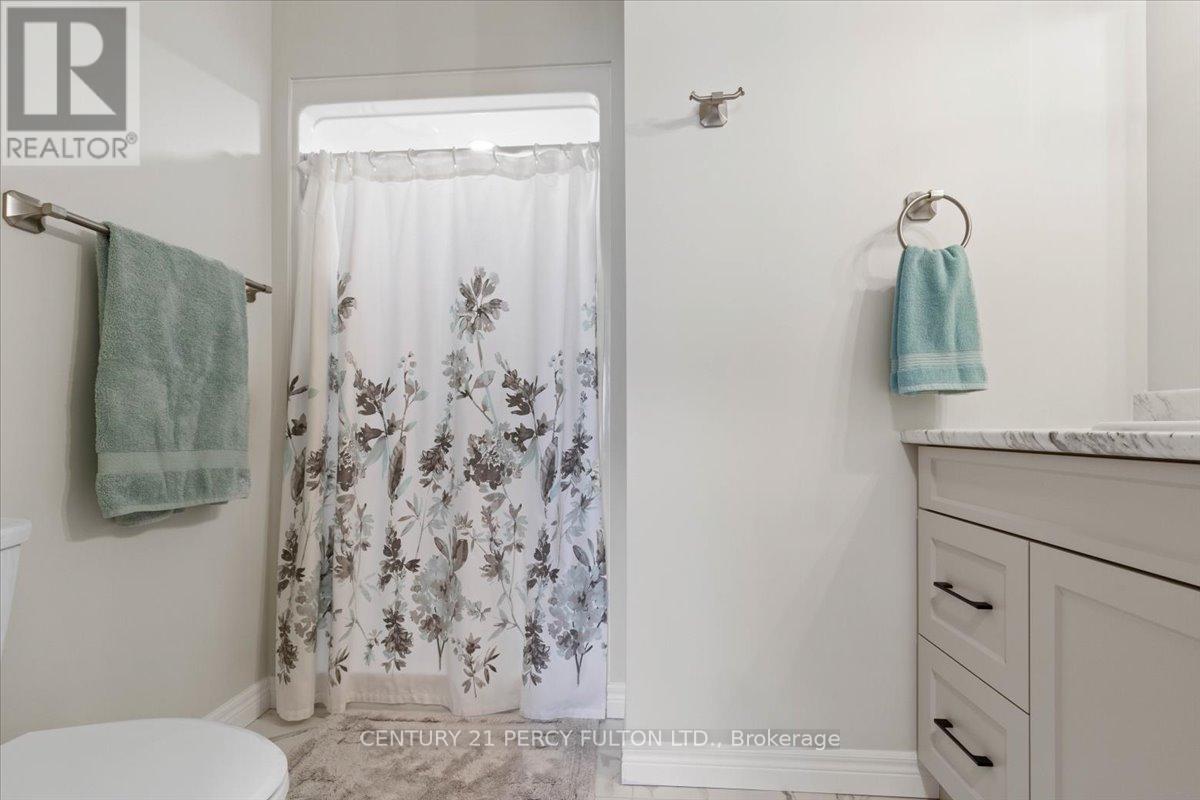16 Dayton Court Prince Edward County, Ontario K0K 2T0
$536,000
Do not miss this exceptional opportunity to own a lovely and affordable freehold bungalow townhouse on a quiet court in a great community! This one year new unit features 9ft ceilings throughout and laminate flooring. The kitchen has upgraded cabinets with soft closing, walk-in pantry, stainless steel appliances, owned tankless water heater and a spacious island. The bright living room opens to a deck with stairs to the green back yard. The large primary bedroom offers a walk-through closet and a private ensuite with a walk-in shower. The spacious lower level provides ample space for an extra bedroom and a family room and has a rough-in for a full bathroom. Enjoy the convenience of being within walking distance to Picton Main Street and the Millennium Trail for hiking and cycling. It is also about 15min drive to Sandbank provincial park. Ideal for both comfort and an active lifestyle. Taxes still to be assessed **** EXTRAS **** SS Refrigerator, SS Stove, SS Dishwasher, Washer, Dryer, Electric Light Fixtures, Existing Window Coverings, Garage Door Opener/Remote, Save Money With The Owned Tankless Water Heater. (id:24801)
Property Details
| MLS® Number | X10227093 |
| Property Type | Single Family |
| Community Name | Picton |
| Features | Carpet Free, Sump Pump |
| ParkingSpaceTotal | 3 |
Building
| BathroomTotal | 2 |
| BedroomsAboveGround | 2 |
| BedroomsTotal | 2 |
| Appliances | Water Heater |
| ArchitecturalStyle | Bungalow |
| BasementDevelopment | Unfinished |
| BasementType | Full (unfinished) |
| ConstructionStyleAttachment | Attached |
| CoolingType | Central Air Conditioning |
| ExteriorFinish | Vinyl Siding |
| HeatingFuel | Natural Gas |
| HeatingType | Forced Air |
| StoriesTotal | 1 |
| SizeInterior | 1099.9909 - 1499.9875 Sqft |
| Type | Row / Townhouse |
| UtilityWater | Municipal Water |
Parking
| Attached Garage |
Land
| Acreage | No |
| Sewer | Sanitary Sewer |
| SizeDepth | 116 Ft ,2 In |
| SizeFrontage | 27 Ft ,3 In |
| SizeIrregular | 27.3 X 116.2 Ft |
| SizeTotalText | 27.3 X 116.2 Ft |
Rooms
| Level | Type | Length | Width | Dimensions |
|---|---|---|---|---|
| Main Level | Living Room | 4.3 m | 3.78 m | 4.3 m x 3.78 m |
| Main Level | Dining Room | 5.36 m | 2.58 m | 5.36 m x 2.58 m |
| Main Level | Kitchen | 5.2 m | 2.83 m | 5.2 m x 2.83 m |
| Main Level | Primary Bedroom | 3.68 m | 3.68 m | 3.68 m x 3.68 m |
| Main Level | Bedroom 2 | 3.15 m | 2.78 m | 3.15 m x 2.78 m |
https://www.realtor.ca/real-estate/27604872/16-dayton-court-prince-edward-county-picton-picton
Interested?
Contact us for more information
Kamran Farzan
Salesperson

































