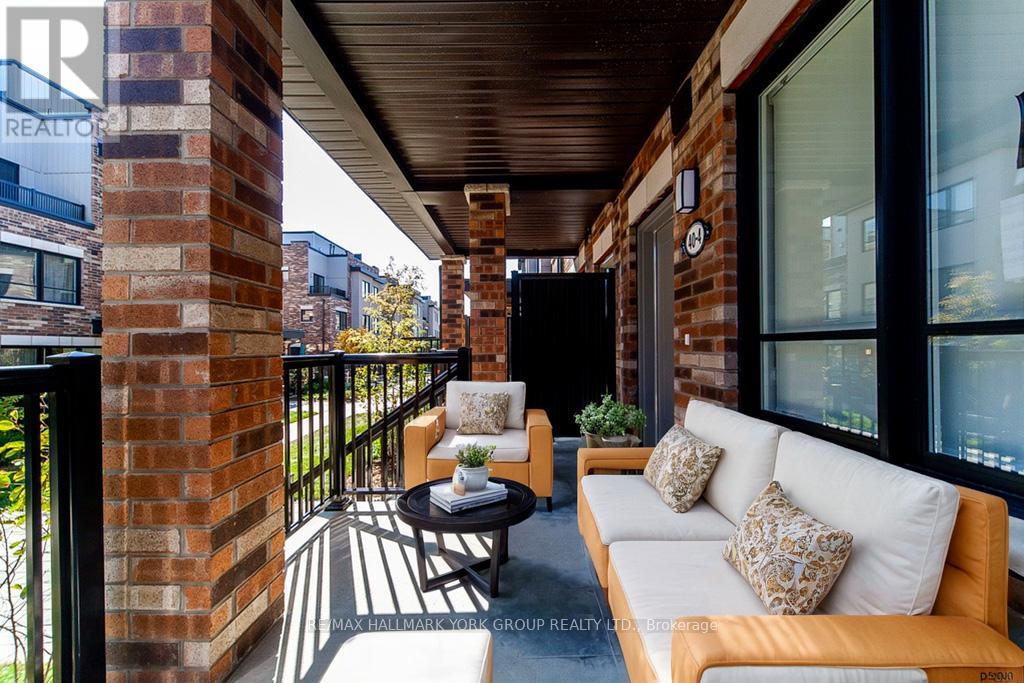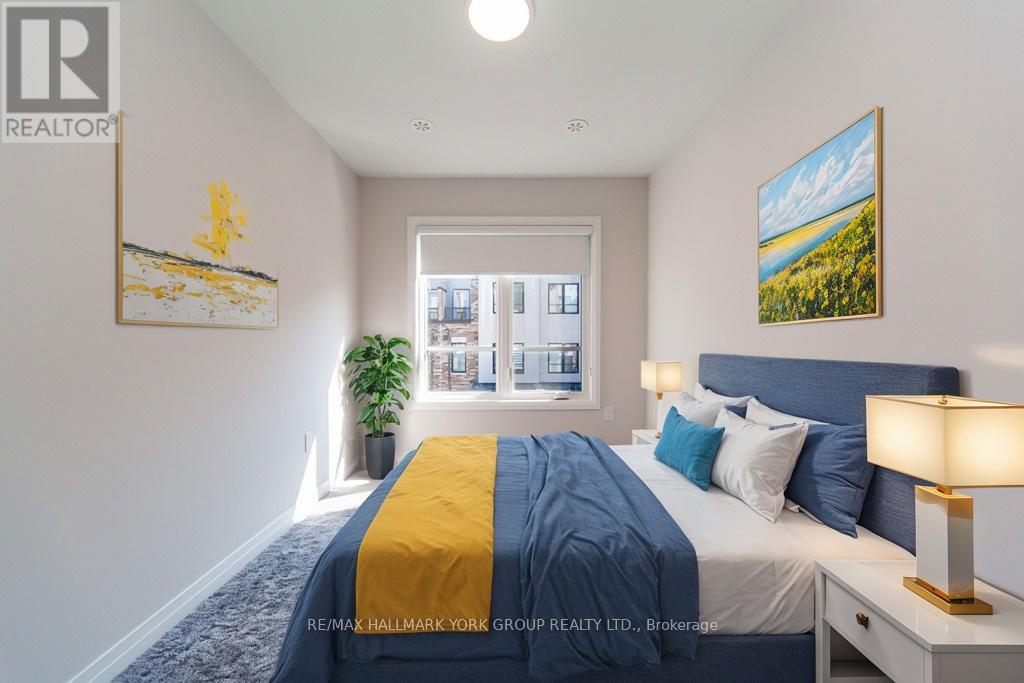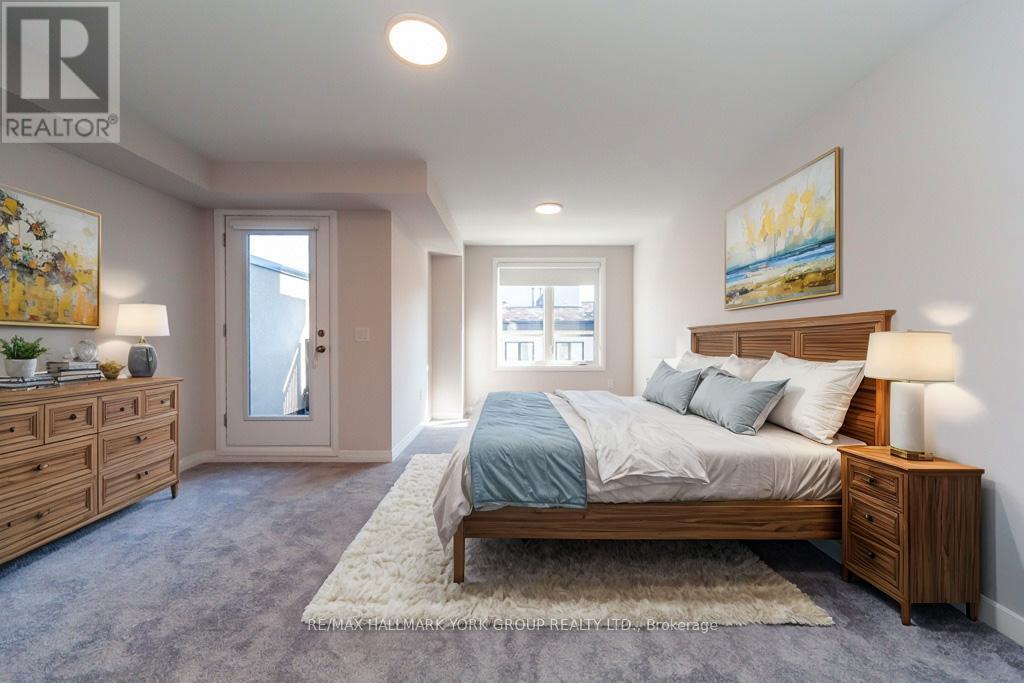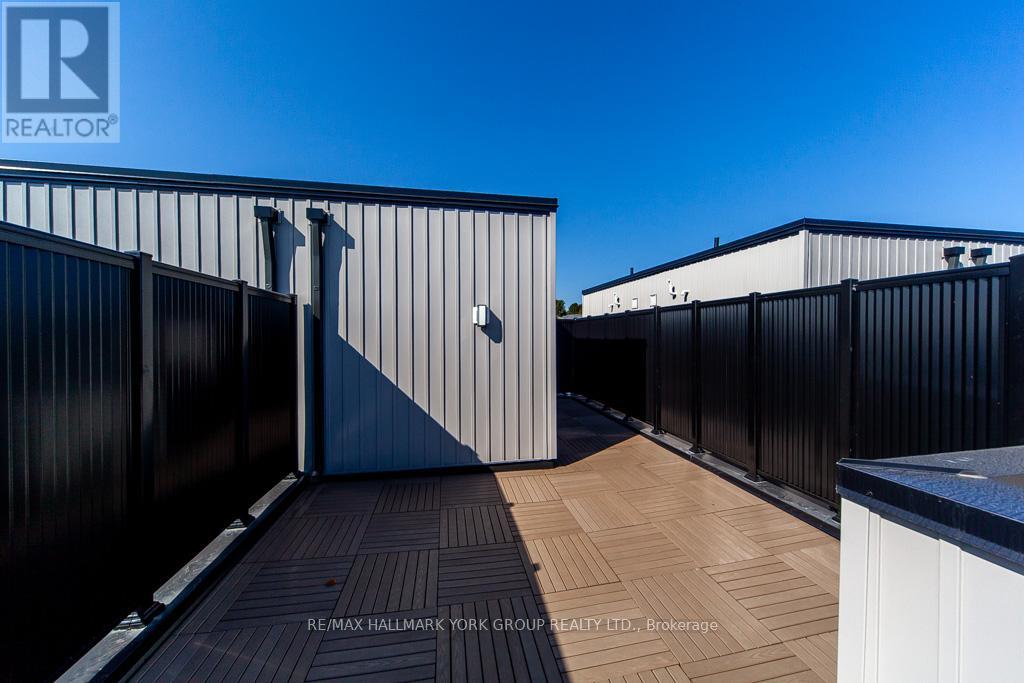4 - 40 Baynes Way Bradford West Gwillimbury, Ontario L3Z 3J3
$2,850 Monthly
Welcome to the stunning Fern model at Cachet Homes' Bradford Urban Towns development! This expansive 3-bedroom, 3-story townhome spans nearly 2000 sq ft and is filled with contemporary design features that are sure to impress. As you step onto the main floor, you'll be greeted by 9-foot ceilings and elegant hardwood floors. The open layout includes a spacious living and dining area, accompanied by a beautiful modern kitchen that showcases stainless steel appliances, a stylish custom backsplash, and a convenient walk-in pantry. On the second level, you'll find two additional bedrooms, a full-sized laundry room, and a luxurious 5-piece bathroom. The highlight of the third floor is the primary bedroom retreat, which boasts a 4-piece ensuite bath, a walk-in closet, a cozy seating area, and a private balcony.Your outdoor entertaining options are endless with a large rooftop terrace, complete with ample seating and a gas line for your barbecue. Additional features includes an underground parking space , low-maintenance lifestyle.Situated in a fantastic location, you'll be just moments away from shopping, transit, restaurants, and only steps from the Bradford Go Station. Dont miss the opportunity to make this dream home yours! **EXTRAS** Additional features includes underground parking space and a spacious storage locker with easy access to the front door, Brand new stainless aplliances. (id:24801)
Property Details
| MLS® Number | N9363139 |
| Property Type | Single Family |
| Community Name | Bradford |
| Community Features | Pet Restrictions |
| Easement | Unknown, None |
| Parking Space Total | 1 |
Building
| Bathroom Total | 3 |
| Bedrooms Above Ground | 3 |
| Bedrooms Total | 3 |
| Cooling Type | Central Air Conditioning |
| Exterior Finish | Brick Facing |
| Flooring Type | Hardwood, Carpeted |
| Half Bath Total | 1 |
| Heating Fuel | Natural Gas |
| Heating Type | Forced Air |
| Stories Total | 3 |
| Size Interior | 1,800 - 1,999 Ft2 |
| Type | Row / Townhouse |
Parking
| Underground |
Land
| Acreage | No |
Rooms
| Level | Type | Length | Width | Dimensions |
|---|---|---|---|---|
| Second Level | Bedroom | 4.572 m | 2.43 m | 4.572 m x 2.43 m |
| Second Level | Bedroom 2 | 5.18 m | 2.43 m | 5.18 m x 2.43 m |
| Third Level | Primary Bedroom | 5.79 m | 4.57 m | 5.79 m x 4.57 m |
| Main Level | Eating Area | 2.79 m | 3.3274 m | 2.79 m x 3.3274 m |
| Main Level | Living Room | 4.88 m | 3.32 m | 4.88 m x 3.32 m |
Contact Us
Contact us for more information
Sal Zappulla
Broker
sellwithsal.com/
@szapper/
25 Millard Ave West Unit B - 2nd Flr
Newmarket, Ontario L3Y 7R5
(905) 727-1941
(905) 841-6018






















