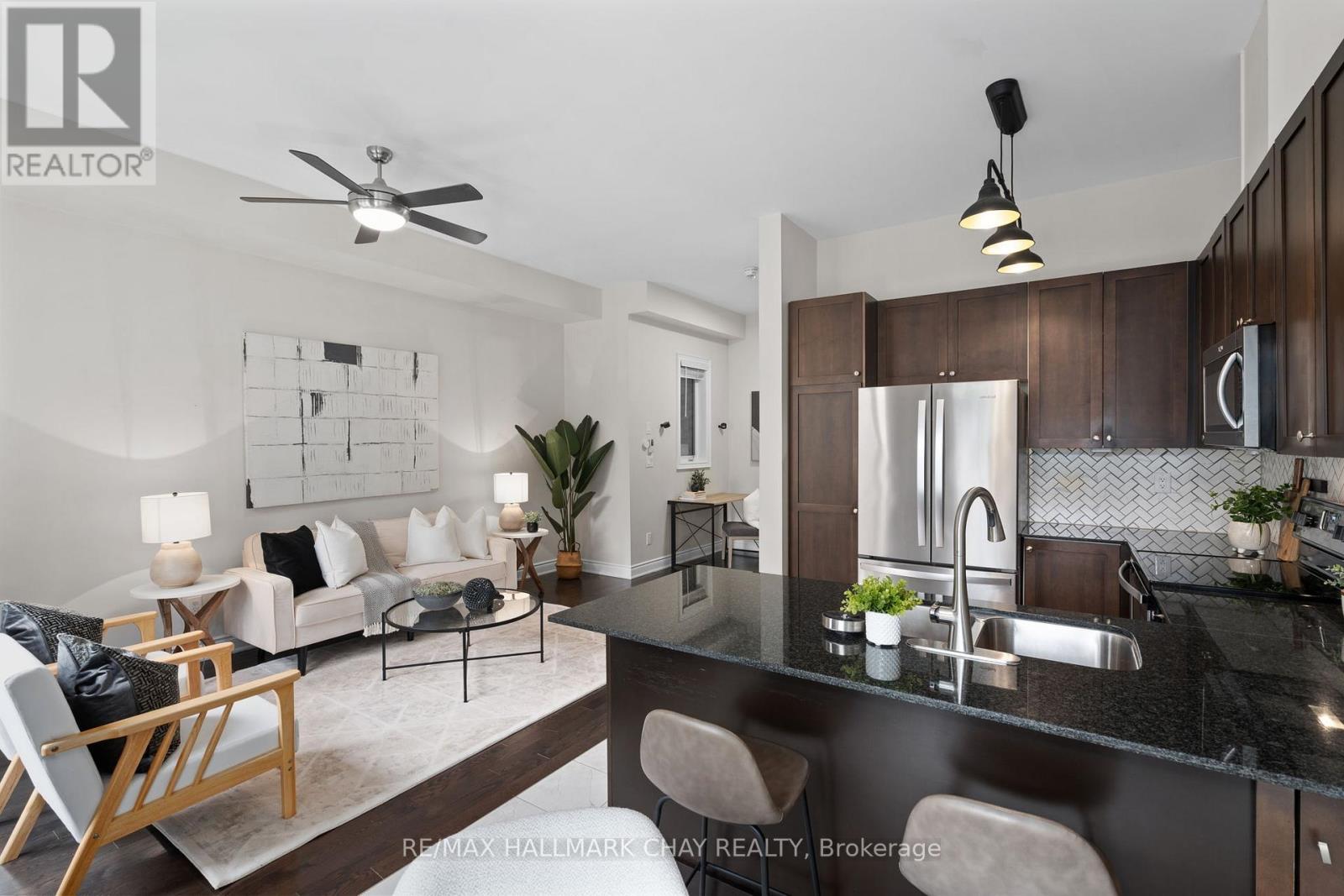8 Blasi Court Wasaga Beach, Ontario L9Z 0H3
$599,900Maintenance, Parcel of Tied Land
$97.94 Monthly
Maintenance, Parcel of Tied Land
$97.94 MonthlyFall in love with this charming townhouse ideally situated in the heart of Wasaga Beach. Perfect for young families, investors, and first-time buyers, this delightful home combines comfort with convenience, offering over 2000 sq. ft. of living space across 3 spacious bedrooms and 2.5 stylish bathrooms. Located just minutes from the Rec Centre, beaches, and all your shopping needs, it's also a short walk from a scenic 11km walking trail, providing endless opportunities for outdoor exploration. Step inside to find 9 ft ceilings on the main floor, complemented by elegant hardwood floors and a sleek powder room. The upgraded kitchen is a highlight, featuring granite countertops, a modern backsplash, and ample storage, all flowing seamlessly into the dining and living areas with easy access to the backyardideal for entertaining. The primary suite offers a peaceful retreat, complete with a walk-in closet with an organizer and a chic, renovated 3-piece ensuite bathroom with a standalone shower.The basement enhances the homes versatility, providing a spacious rec room ready to transform into a gym, playroom, or additional living area, along with plenty of storage and a bathroom rough in as added bonus. Just a short stroll from the YMCA and minutes from the beach, this home blends modern comforts with prime access to local amenities and outdoor adventures. Discover why 8 Blasi Court is the perfect place to call home. Join us for an Open House Saturday January 18 11am - 1pm or Sunday January 19 11am - 1pm. (id:24801)
Open House
This property has open houses!
11:00 am
Ends at:1:00 pm
11:00 am
Ends at:1:00 pm
Property Details
| MLS® Number | S10243596 |
| Property Type | Single Family |
| Community Name | Wasaga Beach |
| AmenitiesNearBy | Beach, Schools |
| EquipmentType | Water Heater |
| Features | Cul-de-sac, Conservation/green Belt |
| ParkingSpaceTotal | 2 |
| RentalEquipmentType | Water Heater |
| Structure | Deck, Porch |
Building
| BathroomTotal | 3 |
| BedroomsAboveGround | 3 |
| BedroomsTotal | 3 |
| Appliances | Garage Door Opener Remote(s), Dishwasher, Dryer, Garage Door Opener, Microwave, Refrigerator, Stove, Washer |
| BasementDevelopment | Partially Finished |
| BasementType | Full (partially Finished) |
| ConstructionStyleAttachment | Attached |
| CoolingType | Central Air Conditioning |
| ExteriorFinish | Brick |
| FlooringType | Hardwood, Ceramic |
| FoundationType | Concrete |
| HalfBathTotal | 1 |
| HeatingFuel | Natural Gas |
| HeatingType | Forced Air |
| StoriesTotal | 2 |
| SizeInterior | 1099.9909 - 1499.9875 Sqft |
| Type | Row / Townhouse |
| UtilityWater | Municipal Water |
Parking
| Attached Garage |
Land
| Acreage | No |
| LandAmenities | Beach, Schools |
| Sewer | Sanitary Sewer |
| SizeDepth | 102 Ft |
| SizeFrontage | 23 Ft |
| SizeIrregular | 23 X 102 Ft |
| SizeTotalText | 23 X 102 Ft|under 1/2 Acre |
Rooms
| Level | Type | Length | Width | Dimensions |
|---|---|---|---|---|
| Basement | Recreational, Games Room | 3.86 m | 5.46 m | 3.86 m x 5.46 m |
| Main Level | Foyer | 1.89 m | 3 m | 1.89 m x 3 m |
| Main Level | Living Room | 5.04 m | 2.84 m | 5.04 m x 2.84 m |
| Main Level | Kitchen | 3.07 m | 2.81 m | 3.07 m x 2.81 m |
| Main Level | Dining Room | 2.6 m | 2.81 m | 2.6 m x 2.81 m |
| Main Level | Bathroom | Measurements not available | ||
| Upper Level | Bathroom | Measurements not available | ||
| Upper Level | Primary Bedroom | 4.9 m | 3.89 m | 4.9 m x 3.89 m |
| Upper Level | Bedroom 2 | 3.72 m | 2.94 m | 3.72 m x 2.94 m |
| Upper Level | Bedroom 3 | 3.76 m | 2.62 m | 3.76 m x 2.62 m |
| Upper Level | Bathroom | Measurements not available |
https://www.realtor.ca/real-estate/27605376/8-blasi-court-wasaga-beach-wasaga-beach
Interested?
Contact us for more information
Heather Beauchesne
Salesperson
218 Bayfield St, 100078 & 100431
Barrie, Ontario L4M 3B6
























