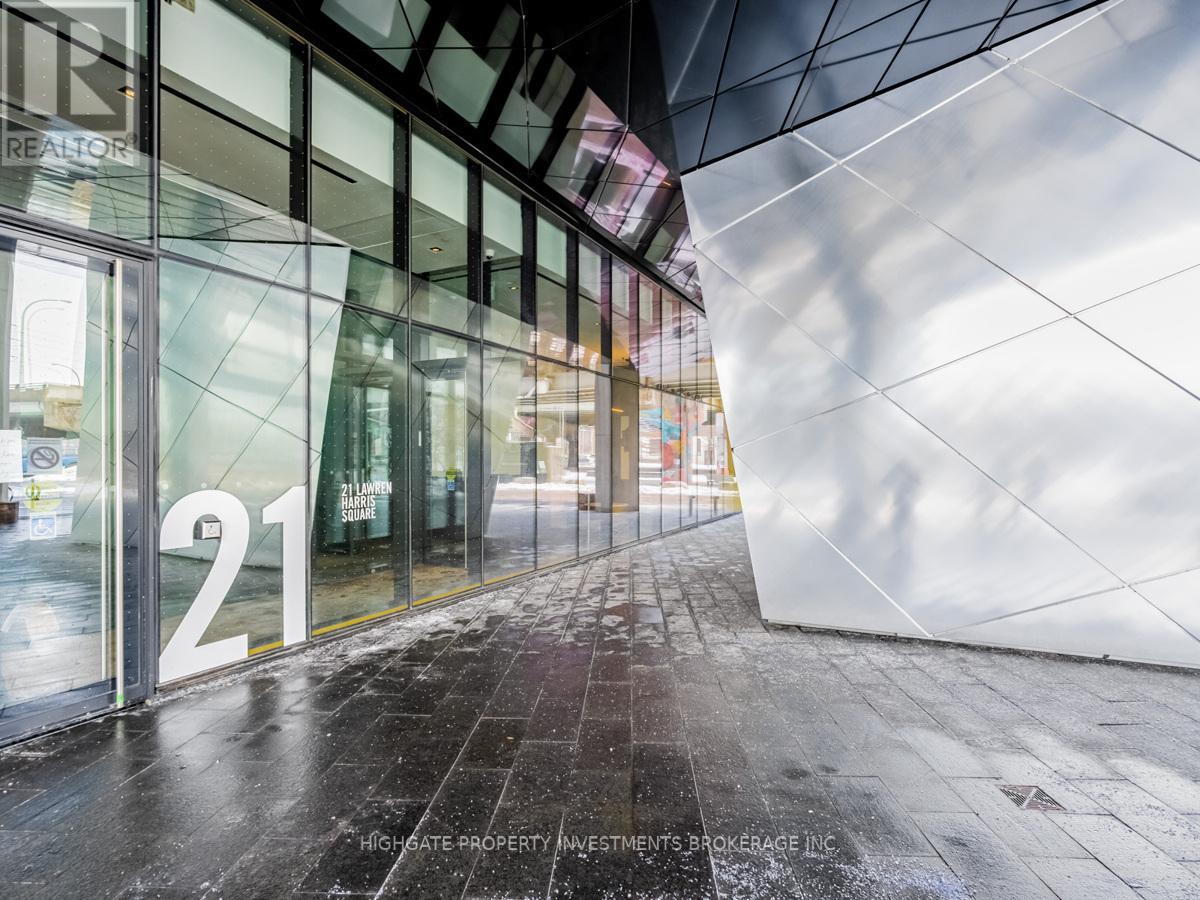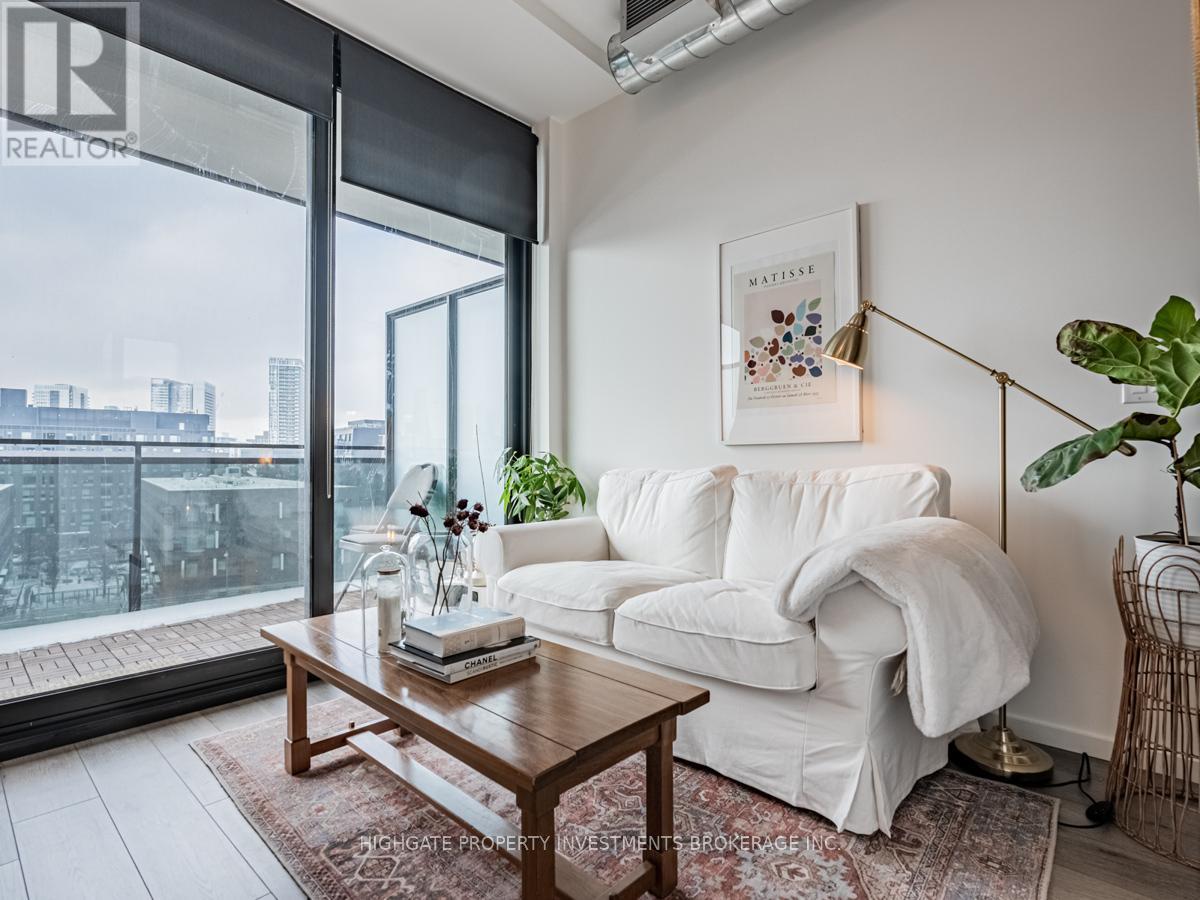610 - 21 Lawren Harris Square Toronto, Ontario M5A 1H7
$2,250 Monthly
Bright & Spacious 1+1, 1 Bath @ Adelaide/Dvp. Open Concept Floorplan. Uniquely Designed To Maximize Space & Functionality. Premium & Modern Finishes Throughout. Stunning Kitchen Featuring Stone Backsplash, Stone Countertop, Deep Basin Sink, Built-In Appliances, Track Lights & W/O To Balcony. Primary Bedroom Includes Exposed Concrete Wall, Laminate Flooring, & Triple Door Closet. Modern Bathroom With Tile Flooring, Extended Tile Backsplash, Floating Vanity, Illuminated Mirror, 1 Pc Toilet & Full-Sized Bath. Spacious Den Including Double Door Closet, Wide Plank Laminate & Open Concept - Perfect For Working From Home. Well Maintained & Move-In Ready! Minutes To Cork Town, The Distillery District, Esplanade, Restaurants, Shopping, Lcbo, Starbucks, Gardiner & Dvp. **** EXTRAS **** Building Features: Concierge, Guest Suites, Gym, Party/Meeting Room, Rooftop Deck/Garden, Visitor Parking, Bike Rack (id:24801)
Property Details
| MLS® Number | C10291544 |
| Property Type | Single Family |
| Community Name | Waterfront Communities C8 |
| CommunityFeatures | Pet Restrictions |
| Features | Balcony |
| PoolType | Outdoor Pool |
Building
| BathroomTotal | 1 |
| BedroomsAboveGround | 1 |
| BedroomsBelowGround | 1 |
| BedroomsTotal | 2 |
| Amenities | Security/concierge, Exercise Centre, Party Room |
| Appliances | Cooktop, Dishwasher, Dryer, Microwave, Oven, Refrigerator, Stove, Window Coverings |
| CoolingType | Central Air Conditioning |
| ExteriorFinish | Aluminum Siding |
| FlooringType | Laminate |
| HeatingType | Heat Pump |
| SizeInterior | 499.9955 - 598.9955 Sqft |
| Type | Apartment |
Land
| Acreage | No |
Rooms
| Level | Type | Length | Width | Dimensions |
|---|---|---|---|---|
| Main Level | Primary Bedroom | 3.2 m | 2.2 m | 3.2 m x 2.2 m |
| Main Level | Kitchen | 2.2 m | 2.3 m | 2.2 m x 2.3 m |
| Main Level | Living Room | 3.1 m | 3.3 m | 3.1 m x 3.3 m |
| Main Level | Dining Room | 3.3 m | 3.1 m | 3.3 m x 3.1 m |
Interested?
Contact us for more information
Justin Maloney
Broker
51 Jevlan Drive Unit 6a
Vaughan, Ontario L4L 8C2



































