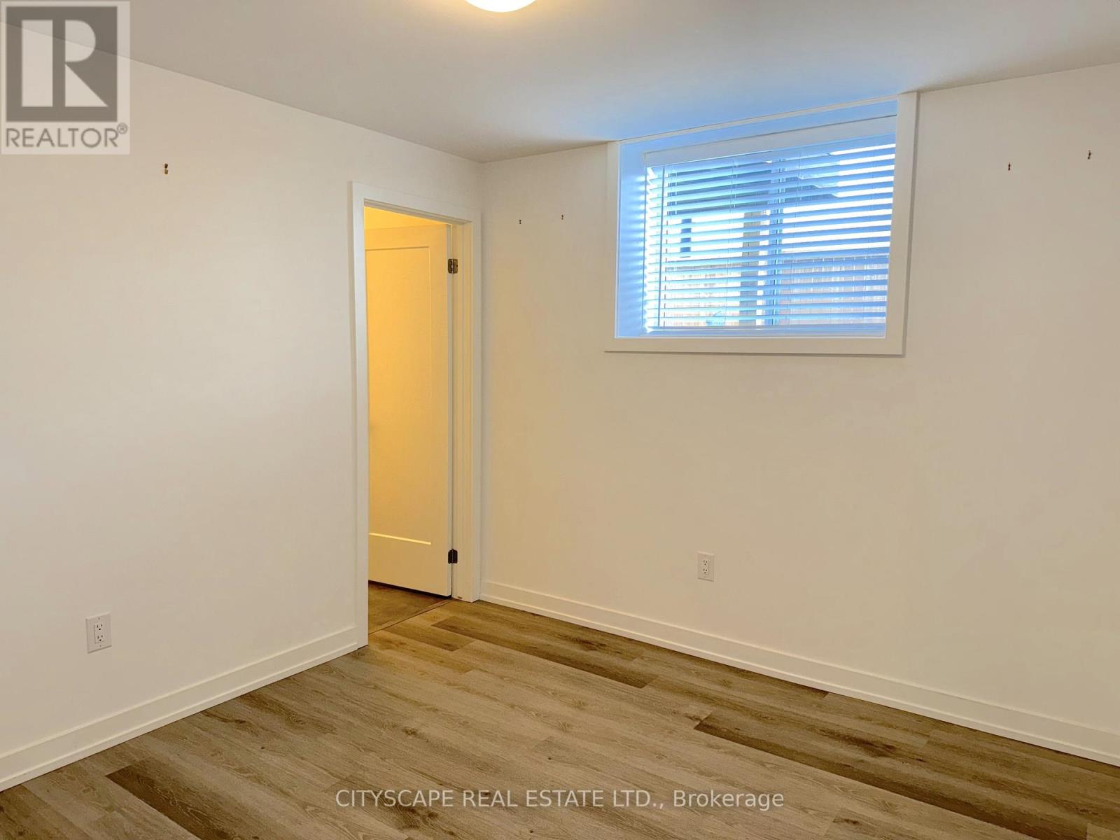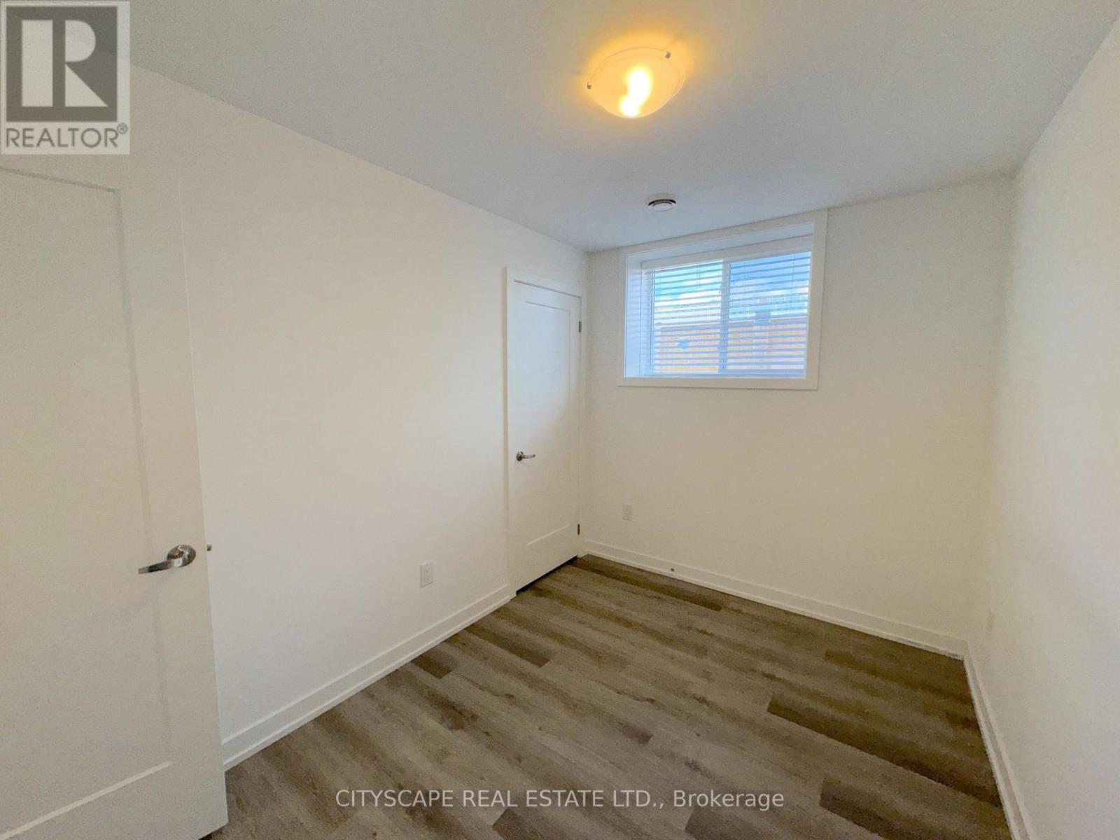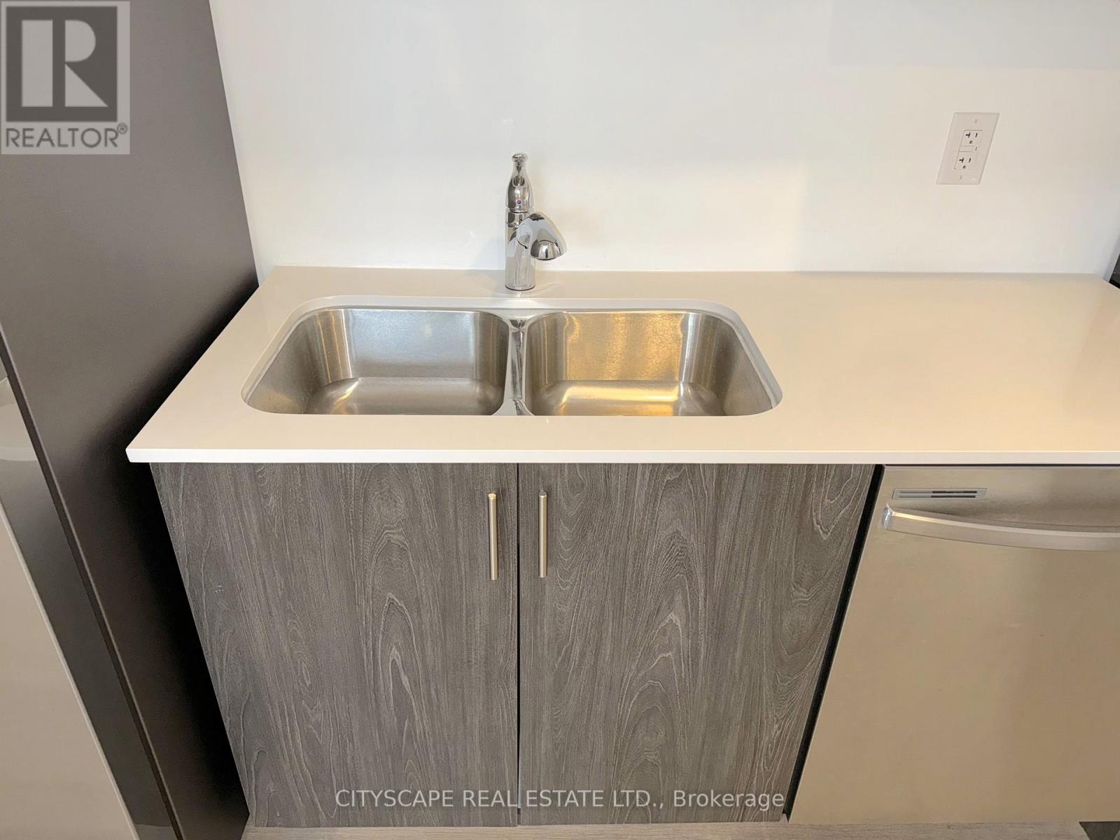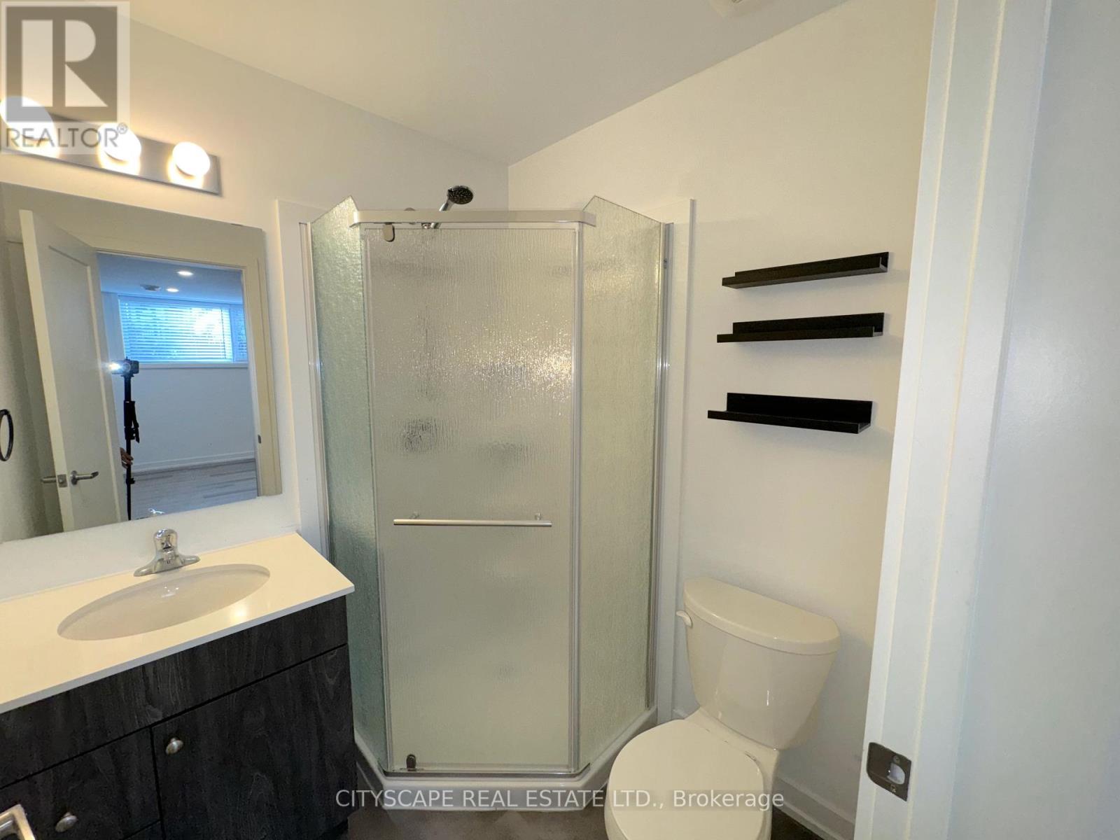612 - 4263 Fourth Avenue Niagara Falls, Ontario L2E 0C2
$485,000Maintenance, Common Area Maintenance, Insurance, Parking, Water
$147.97 Monthly
Maintenance, Common Area Maintenance, Insurance, Parking, Water
$147.97 MonthlyDiscover the perfect blend of comfort and opportunity in this newly built, two-bedroom condo nestled in the vibrant heart of Niagara Falls! Ideal for first-time buyers and investors alike, this modern condo features a bright primary bedroom with a private 2-piece ensuite, a spacious second bedroom with a large window for maximum natural light, and an additional 3-piece bathroom. The open-concept living area flows seamlessly into a sleek kitchen, creating a functional and inviting space for relaxation and entertainment. Convenience is key with ensuite laundry, making everyday living even easier. Located in a high-demand rental area, this condo is priced to attract savvy investors and buyers looking to own in a thriving neighborhood. Dont miss this rare opportunity to secure a stylish home or profitable investment in one of Niagaras sought-after locations! (id:24801)
Property Details
| MLS® Number | X10282143 |
| Property Type | Single Family |
| AmenitiesNearBy | Hospital, Park, Schools |
| CommunityFeatures | Pet Restrictions, Community Centre |
| ParkingSpaceTotal | 1 |
Building
| BathroomTotal | 2 |
| BedroomsAboveGround | 2 |
| BedroomsTotal | 2 |
| Appliances | Dishwasher, Dryer, Microwave, Range, Refrigerator, Stove, Washer |
| CoolingType | Central Air Conditioning |
| ExteriorFinish | Brick, Vinyl Siding |
| FlooringType | Vinyl |
| HalfBathTotal | 1 |
| HeatingFuel | Natural Gas |
| HeatingType | Forced Air |
| SizeInterior | 699.9943 - 798.9932 Sqft |
| Type | Row / Townhouse |
Land
| Acreage | No |
| LandAmenities | Hospital, Park, Schools |
Rooms
| Level | Type | Length | Width | Dimensions |
|---|---|---|---|---|
| Main Level | Kitchen | 3.51 m | 1.65 m | 3.51 m x 1.65 m |
| Main Level | Living Room | 3.69 m | 2.86 m | 3.69 m x 2.86 m |
| Main Level | Primary Bedroom | 3.02 m | 3.43 m | 3.02 m x 3.43 m |
| Main Level | Bedroom 2 | 3.35 m | 2.36 m | 3.35 m x 2.36 m |
| Main Level | Bathroom | 1.17 m | 1.74 m | 1.17 m x 1.74 m |
| Main Level | Laundry Room | Measurements not available |
https://www.realtor.ca/real-estate/27606361/612-4263-fourth-avenue-niagara-falls
Interested?
Contact us for more information
Rakesh Chander Babber
Salesperson
885 Plymouth Dr #2
Mississauga, Ontario L5V 0B5































