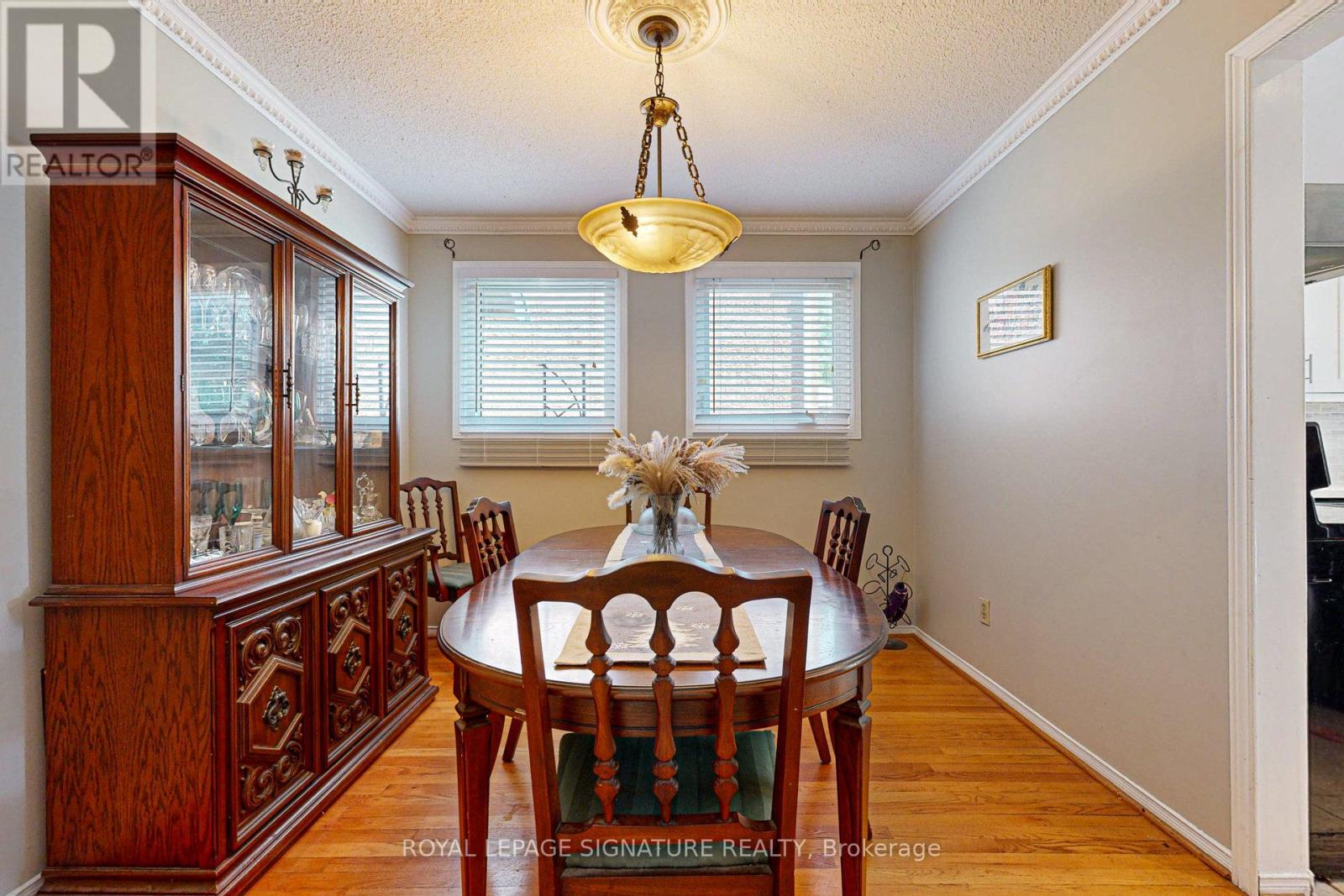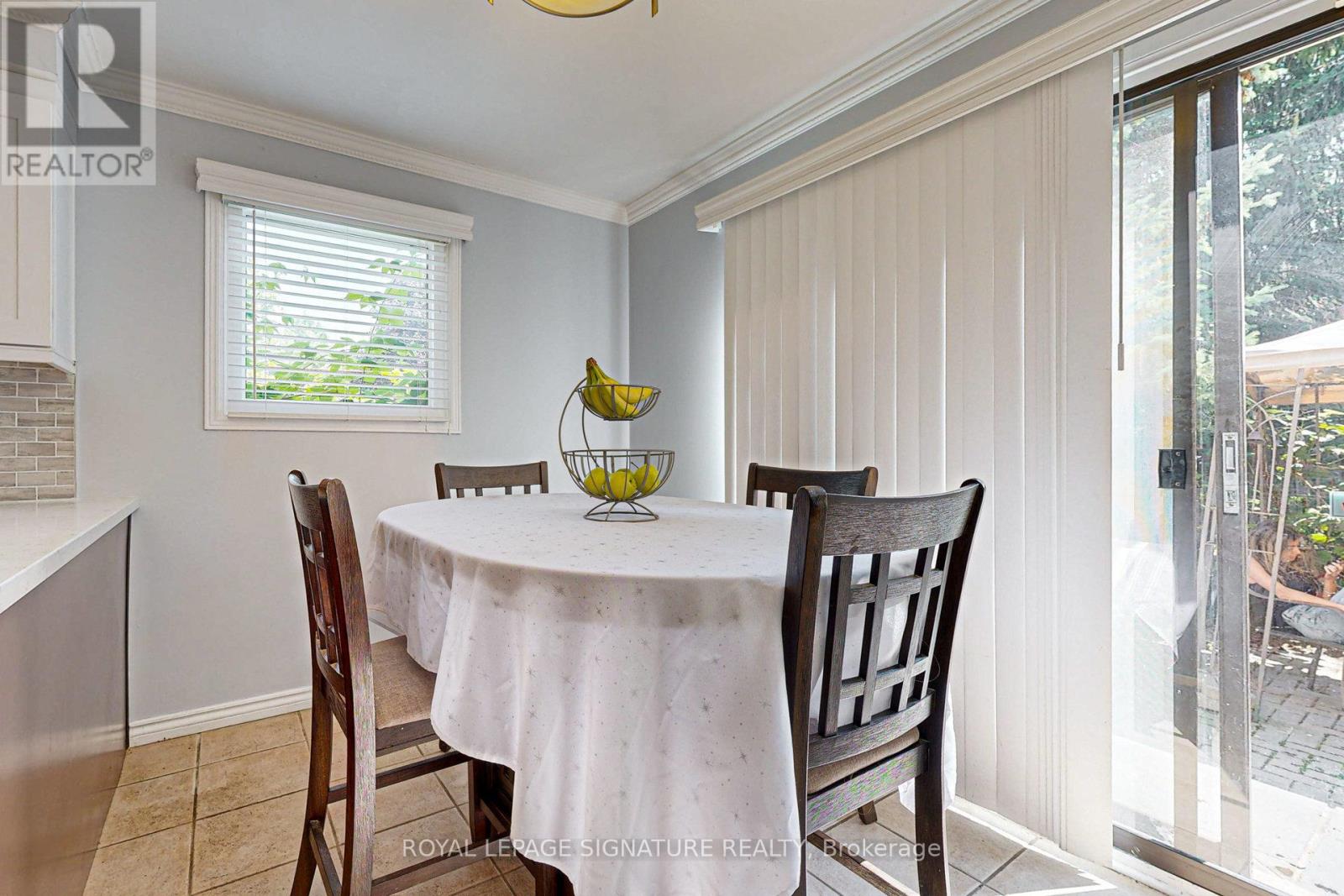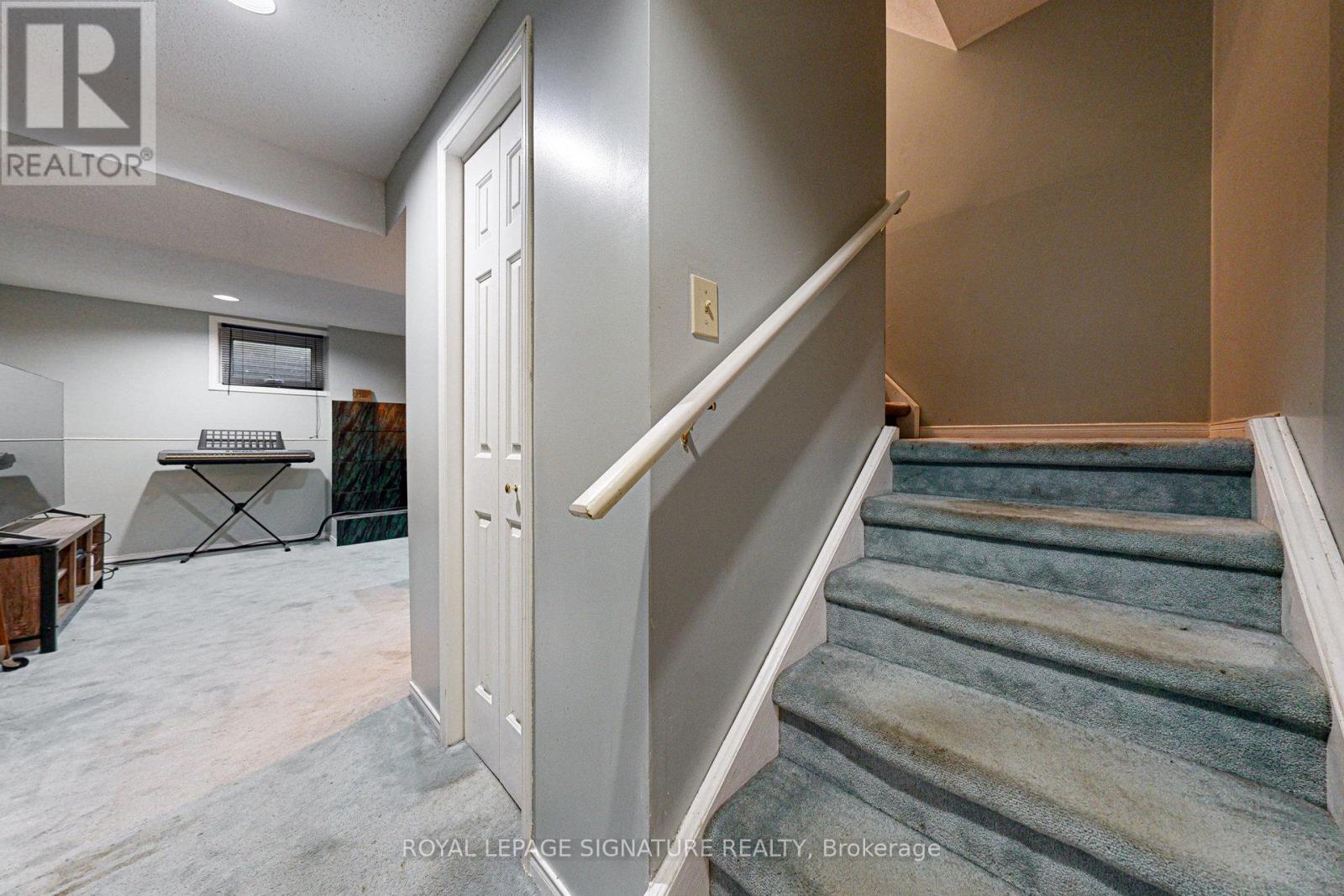135 William Stephenson Drive Whitby, Ontario L1N 8V4
$1,235,000
Located in Desirable Blue Grass Meadows, walking distance schools & parks. Mature trees and landscaped grounds, This Executive home offers almost 3000sq feet living space. Walk into grand foyer with circular staircase/ hardwood floors, with modern rod iron railings, crown molding, hardwood/ceramic flooring on the main floor. Cozy Fireplace in the family room, with a oversized bay window, letting in natural light, The spacious kitchen, has quartz counter top, modern cabinets, with a sit down arca, walk out to patio, over looking back yard with hot tub. The upper level, master bedroom has large closet & 4 pc ensuite, 3 large bedrooms, with large windows & closets, Lower level rec room with fireplace, bathroom, 5th bedroom& office sure to impress **** EXTRAS **** Black S/S Fridge, Bl Dishwasher, Stove, Fan, Washer, Dryer, Centra! vac & acces ,all ELF/ window covering (id:24801)
Property Details
| MLS® Number | E10324938 |
| Property Type | Single Family |
| Community Name | Blue Grass Meadows |
| ParkingSpaceTotal | 4 |
Building
| BathroomTotal | 4 |
| BedroomsAboveGround | 4 |
| BedroomsBelowGround | 1 |
| BedroomsTotal | 5 |
| Appliances | Garage Door Opener, Hot Tub |
| BasementDevelopment | Finished |
| BasementType | N/a (finished) |
| ConstructionStyleAttachment | Detached |
| CoolingType | Central Air Conditioning |
| ExteriorFinish | Brick |
| FireplacePresent | Yes |
| FlooringType | Hardwood, Ceramic |
| HalfBathTotal | 1 |
| HeatingFuel | Natural Gas |
| HeatingType | Forced Air |
| StoriesTotal | 2 |
| Type | House |
| UtilityWater | Municipal Water |
Parking
| Attached Garage |
Land
| Acreage | No |
| Sewer | Sanitary Sewer |
| SizeDepth | 109 Ft ,10 In |
| SizeFrontage | 49 Ft ,10 In |
| SizeIrregular | 49.87 X 109.91 Ft |
| SizeTotalText | 49.87 X 109.91 Ft |
Rooms
| Level | Type | Length | Width | Dimensions |
|---|---|---|---|---|
| Lower Level | Bedroom 5 | 3.41 m | 4.47 m | 3.41 m x 4.47 m |
| Lower Level | Office | 2.53 m | 3.08 m | 2.53 m x 3.08 m |
| Lower Level | Recreational, Games Room | 4.4 m | 8.34 m | 4.4 m x 8.34 m |
| Main Level | Foyer | 3.63 m | 5.84 m | 3.63 m x 5.84 m |
| Main Level | Dining Room | 3.62 m | 2.96 m | 3.62 m x 2.96 m |
| Main Level | Living Room | 3.48 m | 5 m | 3.48 m x 5 m |
| Main Level | Family Room | 7.22 m | 2.52 m | 7.22 m x 2.52 m |
| Main Level | Kitchen | 3.36 m | 2.25 m | 3.36 m x 2.25 m |
| Upper Level | Primary Bedroom | 3.45 m | 4.74 m | 3.45 m x 4.74 m |
| Upper Level | Bedroom 2 | 3.28 m | 3.22 m | 3.28 m x 3.22 m |
| Upper Level | Bedroom 3 | 4.11 m | 3.22 m | 4.11 m x 3.22 m |
| Upper Level | Bedroom 4 | 3.23 m | 2.86 m | 3.23 m x 2.86 m |
Interested?
Contact us for more information
Richard Skleryk
Salesperson
201-30 Eglinton Ave West
Mississauga, Ontario L5R 3E7











































