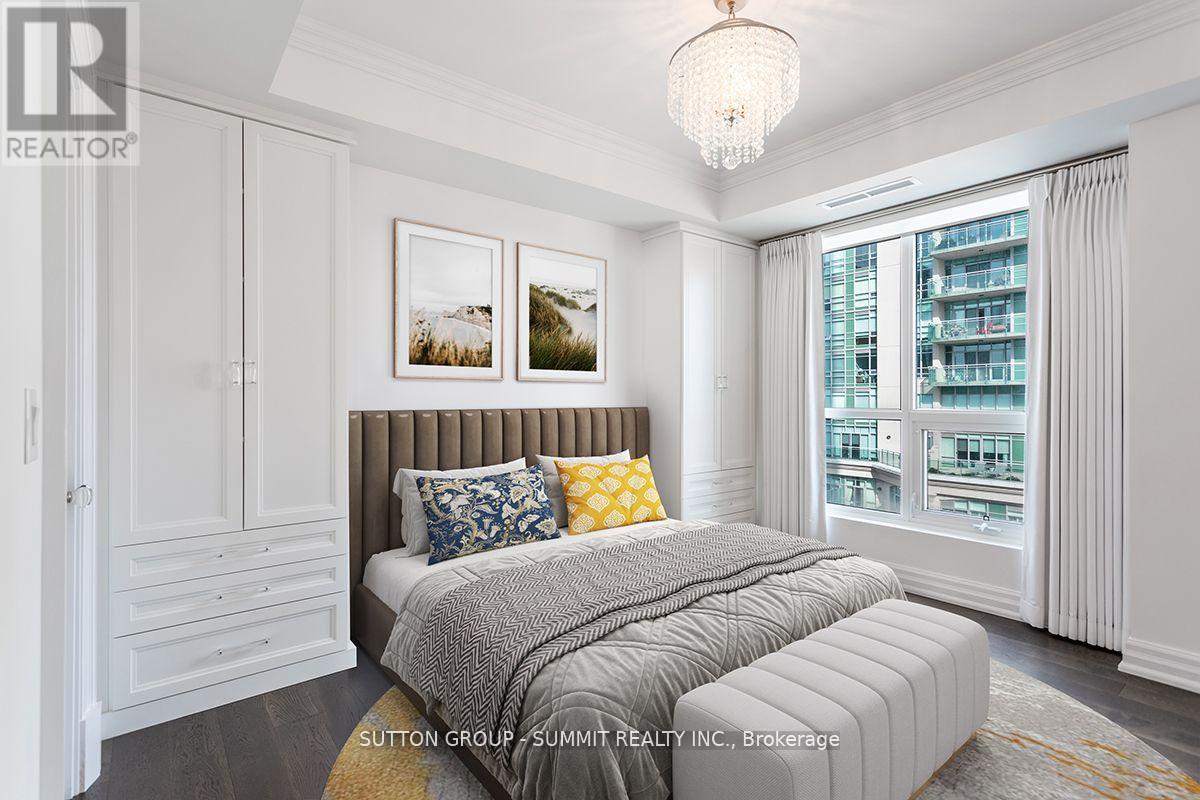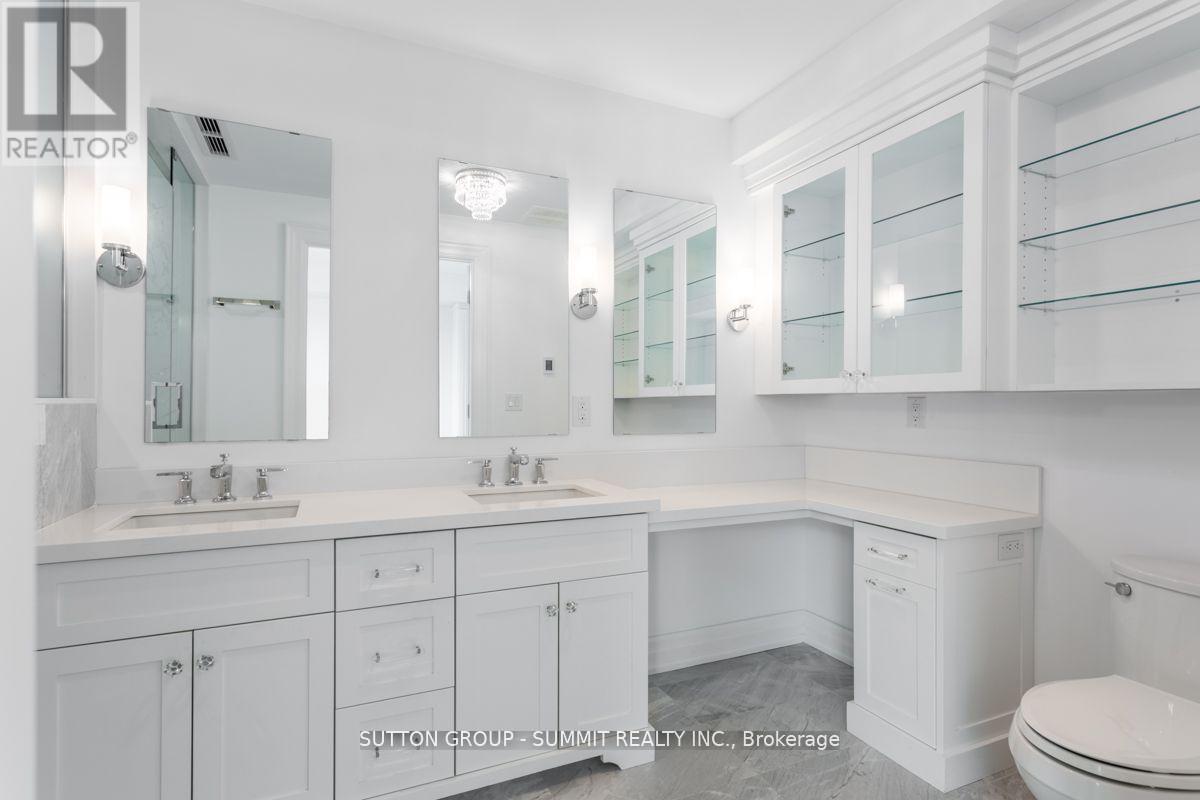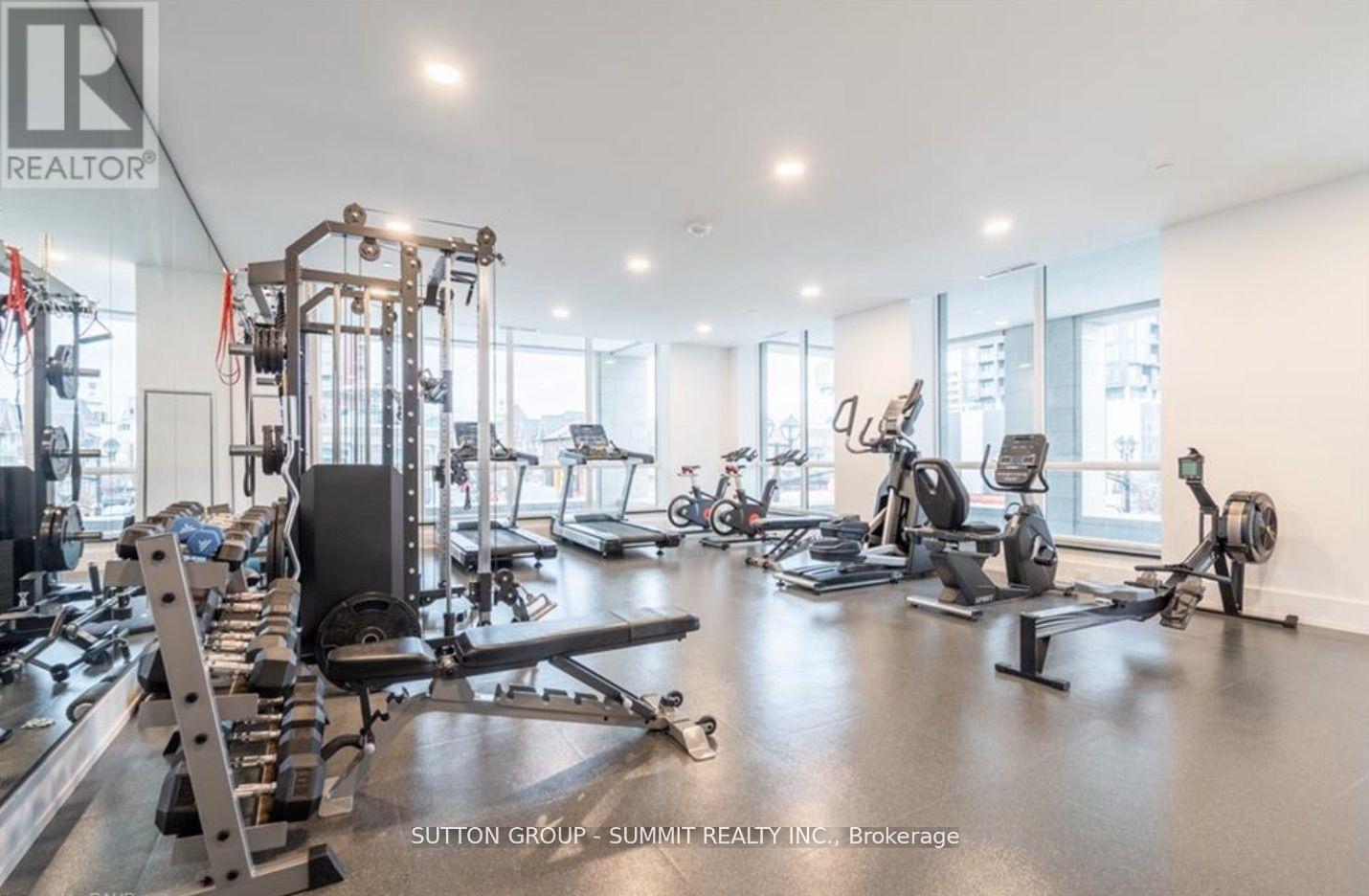404 - 2060 Lakeshore Road Burlington, Ontario L7R 0G2
$1,249,900Maintenance, Heat, Common Area Maintenance, Insurance, Parking
$1,091.63 Monthly
Maintenance, Heat, Common Area Maintenance, Insurance, Parking
$1,091.63 MonthlyExperience luxury waterfront living at Burlington's prestigious Bridgewater Residences. This exclusive property offers resort-style amenities, including an 8th-floor roof top patio, state-of-the-art fitness centre, entertainment lounge, 24-hour concierge, indoor pool, spa, and access to a 5-star restaurant at the neighbouring Pearl Hotel. This stunning 2-bedroom corner suite boasts picturesque north/east views of Lake Ontario and features a magazine-worthy kitchen with high-end panelled appliances, a covered range hood, stone countertops and backsplash, a gas stove, and pendant lighting. Designed with the finest finishes, the suite includes crown moulding, designer lighting, custom window treatments, a statement fireplace, and built-in wardrobes by Closet Envy.The primary suite show cases an oversized shower and elegant vanity. No expense was spared in customizing this unit with crystal chandeliers, crystal door knobs, a custom built-in desk, and built-in shelving in all bedrooms. Perfectly located in the heart of downtown Burlington, you'll be steps from Spencer Smith Park, popular restaurants, cafes, and boutique shops. **** EXTRAS **** Virtually Staged. 2 Underground Parking Spaces P4-30 and 31. 1 Locker. Pets Allowed. BBQs Allowed. (id:24801)
Property Details
| MLS® Number | W9792390 |
| Property Type | Single Family |
| Community Name | Brant |
| AmenitiesNearBy | Beach, Park |
| CommunityFeatures | Pet Restrictions, Community Centre |
| Features | Balcony |
| ParkingSpaceTotal | 2 |
| PoolType | Indoor Pool |
Building
| BathroomTotal | 2 |
| BedroomsAboveGround | 2 |
| BedroomsTotal | 2 |
| Amenities | Exercise Centre, Storage - Locker |
| Appliances | Dishwasher, Dryer, Microwave, Refrigerator, Stove, Washer, Window Coverings |
| CoolingType | Central Air Conditioning |
| ExteriorFinish | Brick, Stucco |
| FireplacePresent | Yes |
| HeatingFuel | Natural Gas |
| HeatingType | Forced Air |
| SizeInterior | 899.9921 - 998.9921 Sqft |
| Type | Apartment |
Land
| Acreage | No |
| LandAmenities | Beach, Park |
| SurfaceWater | Lake/pond |
Rooms
| Level | Type | Length | Width | Dimensions |
|---|---|---|---|---|
| Main Level | Kitchen | 2.95 m | 4.6 m | 2.95 m x 4.6 m |
| Main Level | Living Room | 3 m | 5.89 m | 3 m x 5.89 m |
| Main Level | Primary Bedroom | 3.81 m | 3.12 m | 3.81 m x 3.12 m |
| Main Level | Bedroom 2 | 3.99 m | 3.38 m | 3.99 m x 3.38 m |
https://www.realtor.ca/real-estate/27601291/404-2060-lakeshore-road-burlington-brant-brant
Interested?
Contact us for more information
Brad Shea
Salesperson
33 Pearl St #300
Mississauga, Ontario L5M 1X1






































