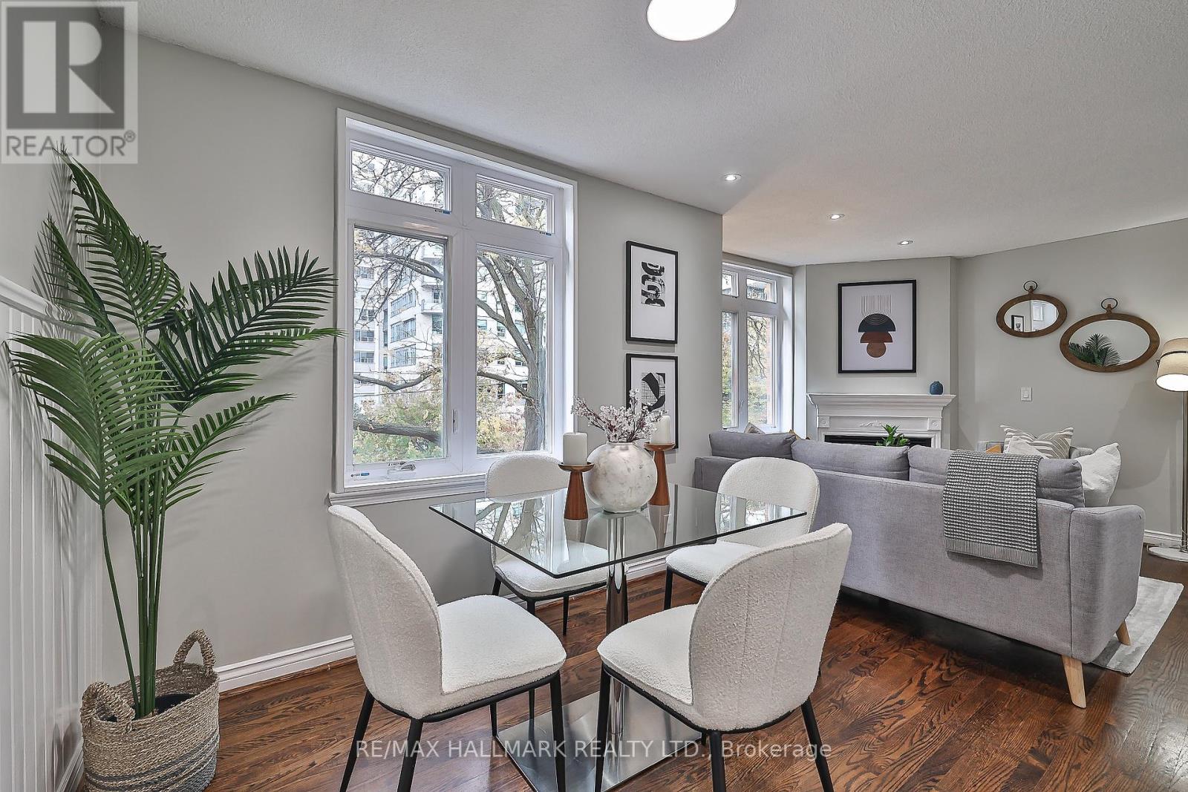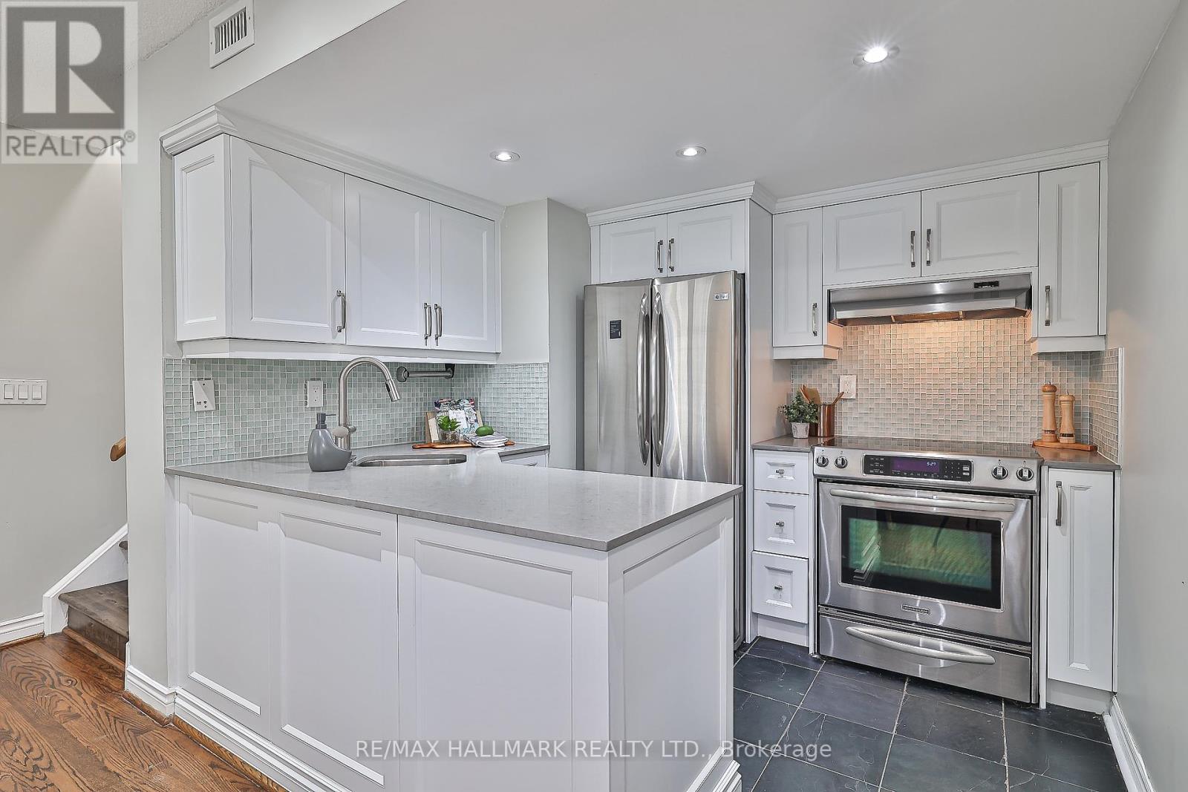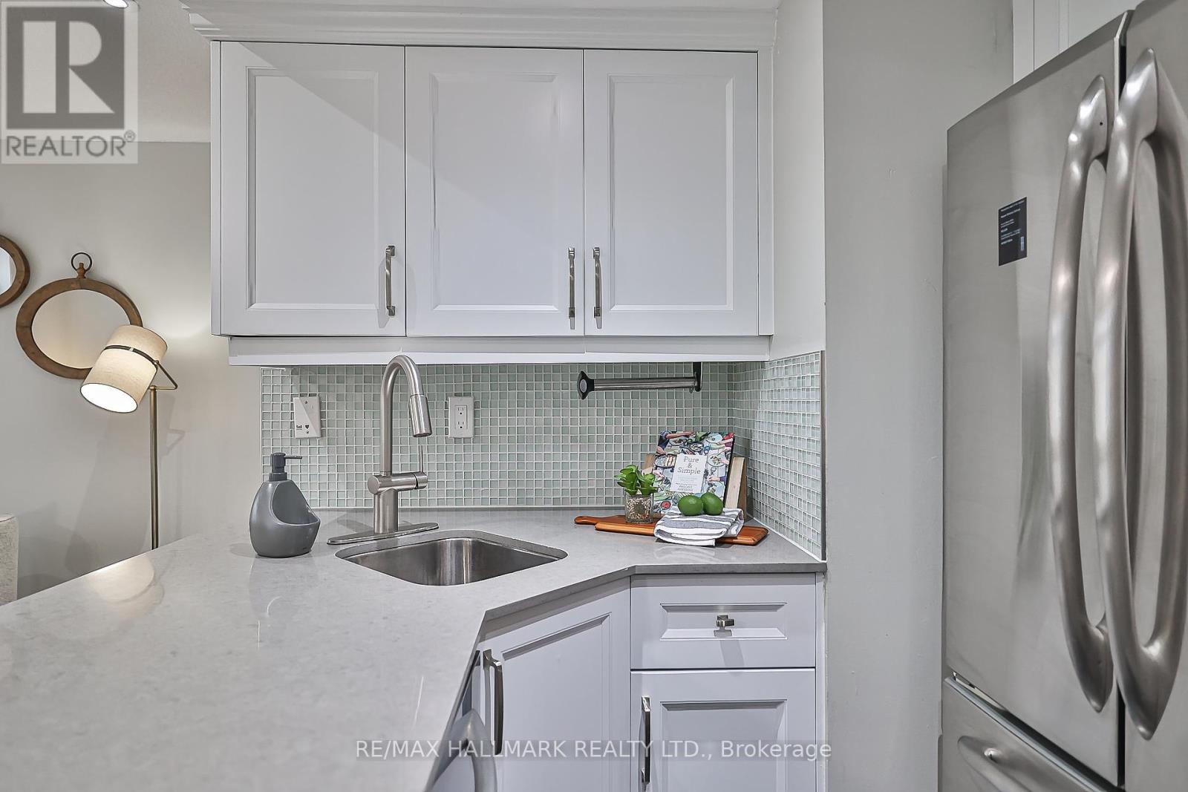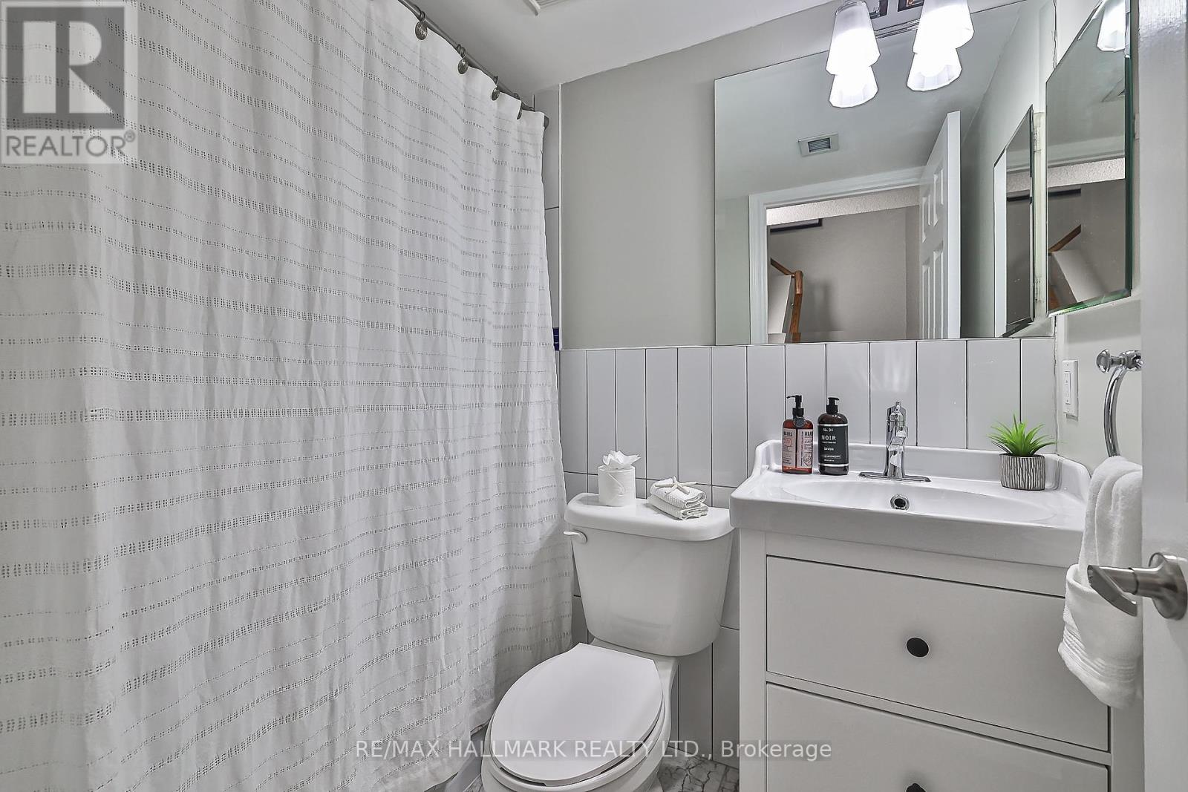15 - 83 Lillian Street Toronto, Ontario M4S 2H7
$899,000Maintenance, Common Area Maintenance, Insurance, Parking, Water
$725.90 Monthly
Maintenance, Common Area Maintenance, Insurance, Parking, Water
$725.90 MonthlyNot feeling the Condo Market? We have the perfect solution. Discover this modern two-bedroom, two-bathroom townhouse with a private rooftop terrace nestled in a quiet alcove of the vibrant Yonge and Eglinton Area. This secluded and private townhouse complex offers serene walkways enveloped by beautifully landscaped gardens among its own quaint community of residents. Spread over three levels, this townhouse provides the lifestyle of a freehold home with the conveniences of condominium living. This bright and airy home is freshly painted and ready for immediate move-in. It features an upgraded high-quality kitchen, open-concept living with two sizeable bedrooms, and a main floor powder room. Appreciate the bonus of having a tandem parking and locker a stone's throw away. The pristine private rooftop terrace is perfect for entertaining guests, relaxing with friends & lounging on weekends. Netting almost a perfect walk score, this walkers paradise provides a diverse array of amenities, from the latest fitness/ gym facilities, movie theaters, trendy eateries & cafes, and shopping for just about anything you need at the Yonge-Eglinton Centre. If you don't want to live in a high-rise, this distinctive townhouse is perfect for you! **** EXTRAS **** The location is unbeatable! A short stroll to access the TTC and LRT lines, plus trendy restaurants, shops, and grocery stores (Loblaws/Farm Boy/Metro/Whole Foods). LCBO, library, cinema, parks, and top schools all close by! (id:24801)
Open House
This property has open houses!
2:00 pm
Ends at:4:00 pm
2:00 pm
Ends at:4:00 pm
Property Details
| MLS® Number | C9877678 |
| Property Type | Single Family |
| Community Name | Mount Pleasant West |
| AmenitiesNearBy | Hospital, Public Transit, Park |
| CommunityFeatures | Pet Restrictions, Community Centre |
| EquipmentType | Water Heater - Gas |
| Features | Lighting, Carpet Free |
| ParkingSpaceTotal | 1 |
| RentalEquipmentType | Water Heater - Gas |
| Structure | Patio(s) |
Building
| BathroomTotal | 2 |
| BedroomsAboveGround | 2 |
| BedroomsTotal | 2 |
| Amenities | Visitor Parking, Car Wash, Storage - Locker |
| Appliances | Dishwasher, Dryer, Refrigerator, Stove, Washer, Window Coverings |
| CoolingType | Central Air Conditioning |
| ExteriorFinish | Brick |
| FireplacePresent | Yes |
| FlooringType | Hardwood, Laminate, Vinyl |
| HalfBathTotal | 1 |
| HeatingFuel | Natural Gas |
| HeatingType | Forced Air |
| StoriesTotal | 2 |
| SizeInterior | 999.992 - 1198.9898 Sqft |
| Type | Row / Townhouse |
Parking
| Underground |
Land
| Acreage | No |
| LandAmenities | Hospital, Public Transit, Park |
| LandscapeFeatures | Lawn Sprinkler, Landscaped |
Rooms
| Level | Type | Length | Width | Dimensions |
|---|---|---|---|---|
| Second Level | Primary Bedroom | 3.02 m | 2.95 m | 3.02 m x 2.95 m |
| Second Level | Bedroom | 2.74 m | 2.49 m | 2.74 m x 2.49 m |
| Main Level | Living Room | 3.15 m | 2.49 m | 3.15 m x 2.49 m |
| Main Level | Dining Room | 3.45 m | 2.74 m | 3.45 m x 2.74 m |
| Main Level | Kitchen | 2.69 m | 2.36 m | 2.69 m x 2.36 m |
| Upper Level | Other | 6.02 m | 4.67 m | 6.02 m x 4.67 m |
Interested?
Contact us for more information
Paul Lapas
Broker
2277 Queen Street East
Toronto, Ontario M4E 1G5
Cari Lapas
Broker
2277 Queen Street East
Toronto, Ontario M4E 1G5






















