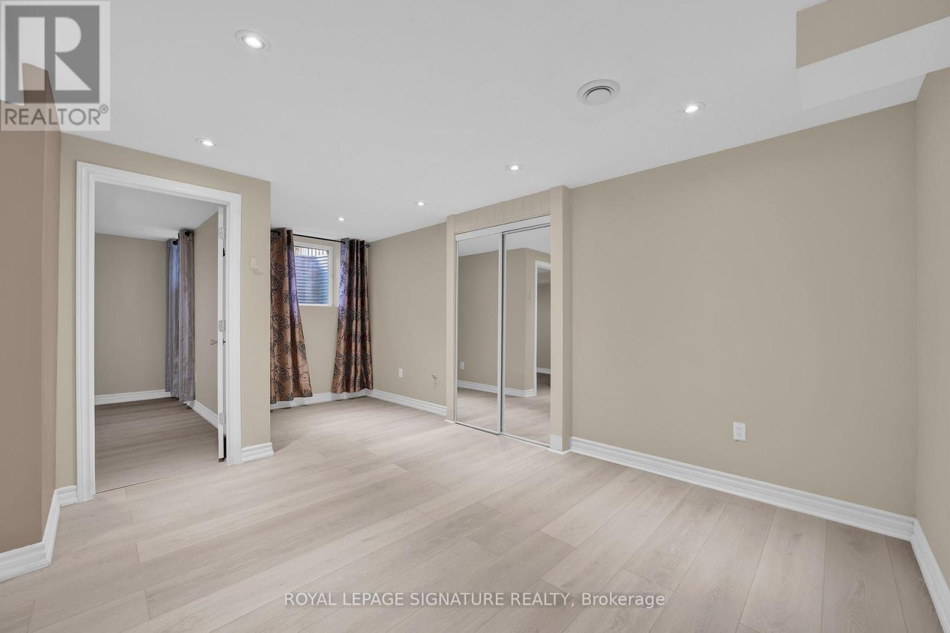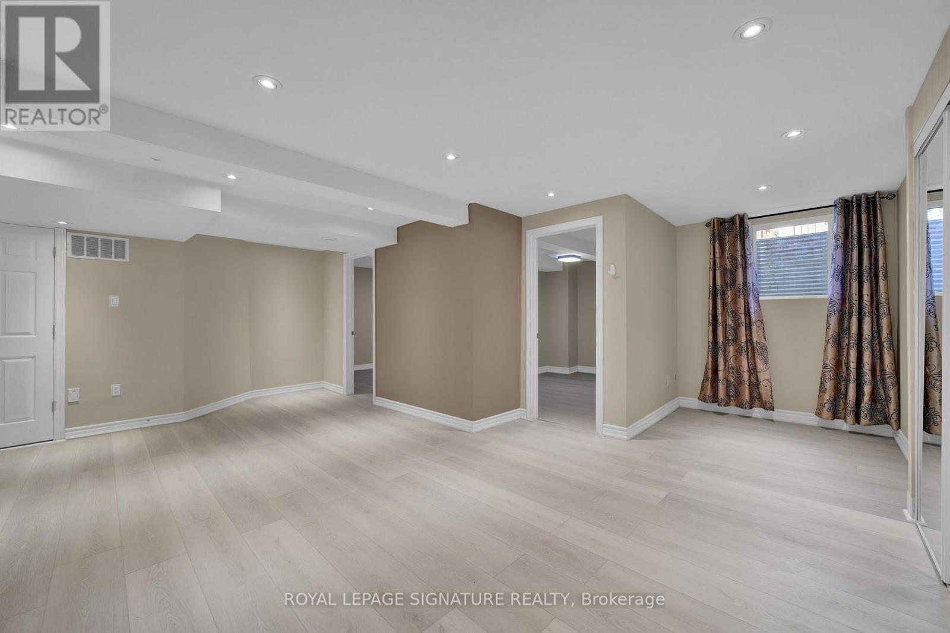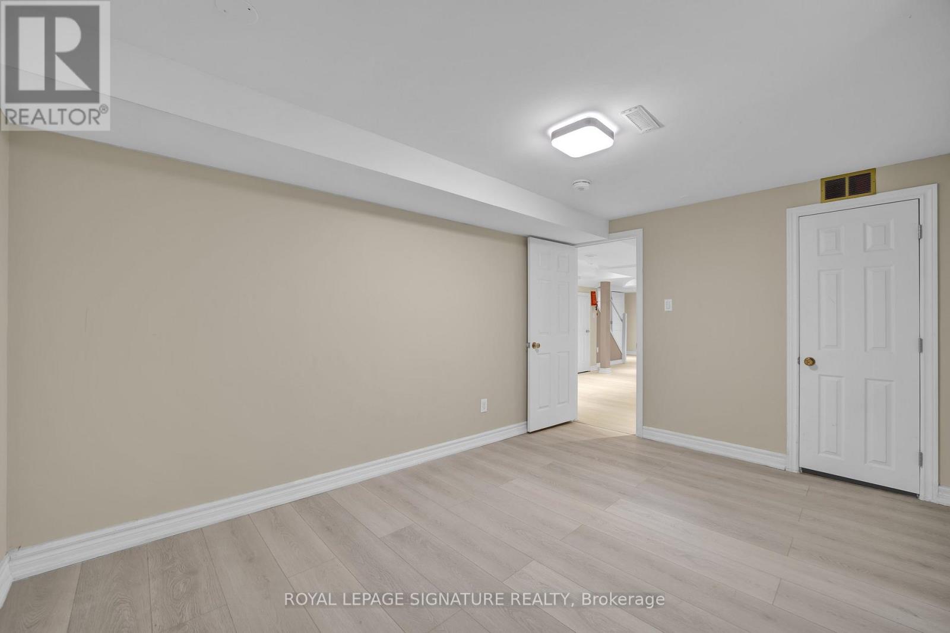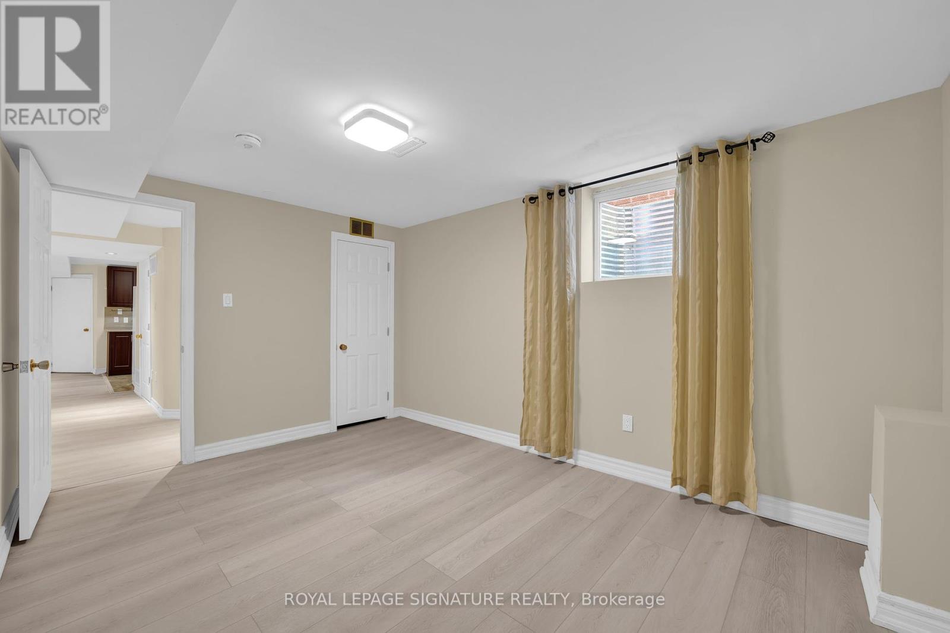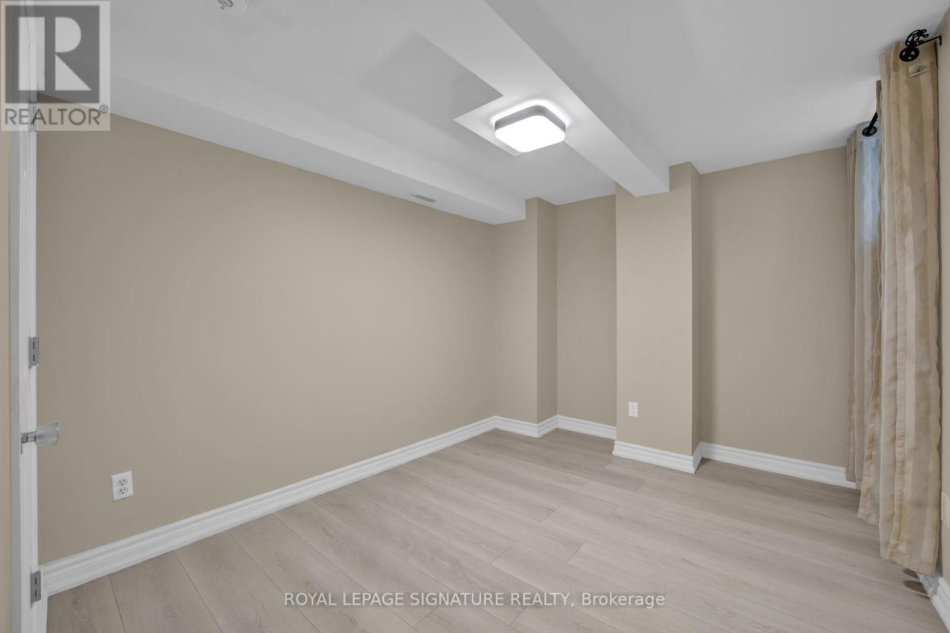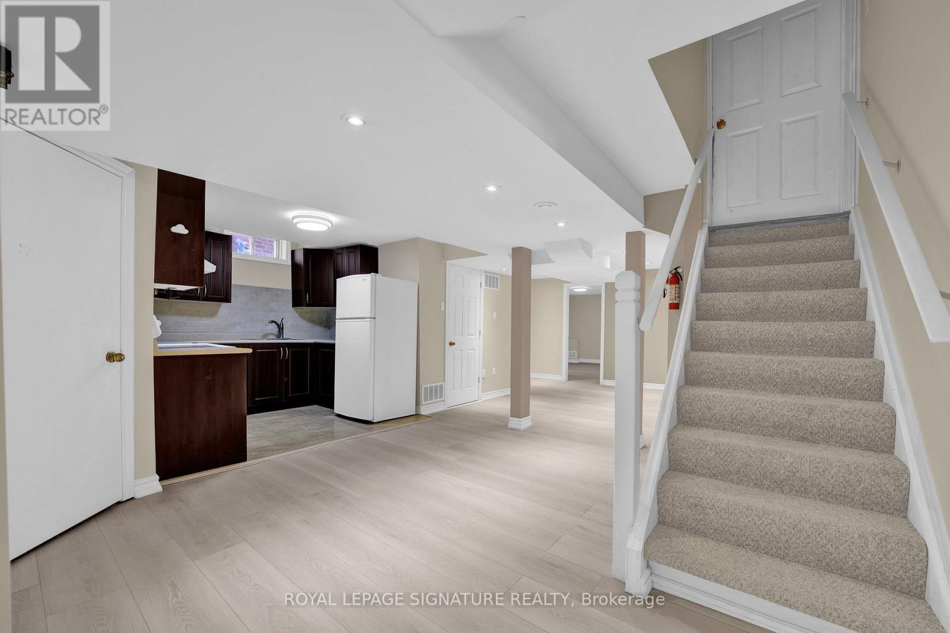1117 Dream Crest Road Mississauga, Ontario L5V 1N6
2 Bedroom
1 Bathroom
Central Air Conditioning
Forced Air
$2,100 Monthly
Well Situated & newly renovated basement unit In close Proximity To Schools, Parks, Public Transit parks, Highways, Shopping And Much More. This Unit Features 2 Bedrooms, 1 Bath, kitchen, lots of storage, open concept & 1 Parking spot. An Abundance Of Natural Light With, in a Central Location offering nothing but Convenience. The unit is perfect for a couple for a family of three. (id:24801)
Property Details
| MLS® Number | W10021517 |
| Property Type | Single Family |
| Community Name | East Credit |
| ParkingSpaceTotal | 1 |
Building
| BathroomTotal | 1 |
| BedroomsAboveGround | 2 |
| BedroomsTotal | 2 |
| BasementDevelopment | Finished |
| BasementFeatures | Separate Entrance |
| BasementType | N/a (finished) |
| CoolingType | Central Air Conditioning |
| ExteriorFinish | Brick, Concrete |
| FlooringType | Vinyl, Tile |
| FoundationType | Concrete |
| HeatingFuel | Natural Gas |
| HeatingType | Forced Air |
| Type | Other |
| UtilityWater | Municipal Water |
Parking
| Attached Garage |
Land
| Acreage | No |
| Sewer | Sanitary Sewer |
| SizeIrregular | . |
| SizeTotalText | . |
Rooms
| Level | Type | Length | Width | Dimensions |
|---|---|---|---|---|
| Basement | Living Room | 5.89 m | 5.43 m | 5.89 m x 5.43 m |
| Basement | Bathroom | 1.51 m | 2.7 m | 1.51 m x 2.7 m |
| Basement | Bedroom | 4.17 m | 2.97 m | 4.17 m x 2.97 m |
| Basement | Bedroom 2 | 3.09 m | 2.83 m | 3.09 m x 2.83 m |
| Basement | Kitchen | 1.74 m | 1.53 m | 1.74 m x 1.53 m |
Interested?
Contact us for more information
Garrick Jestin Nazren
Salesperson
Royal LePage Signature Realty
201-30 Eglinton Ave West
Mississauga, Ontario L5R 3E7
201-30 Eglinton Ave West
Mississauga, Ontario L5R 3E7



