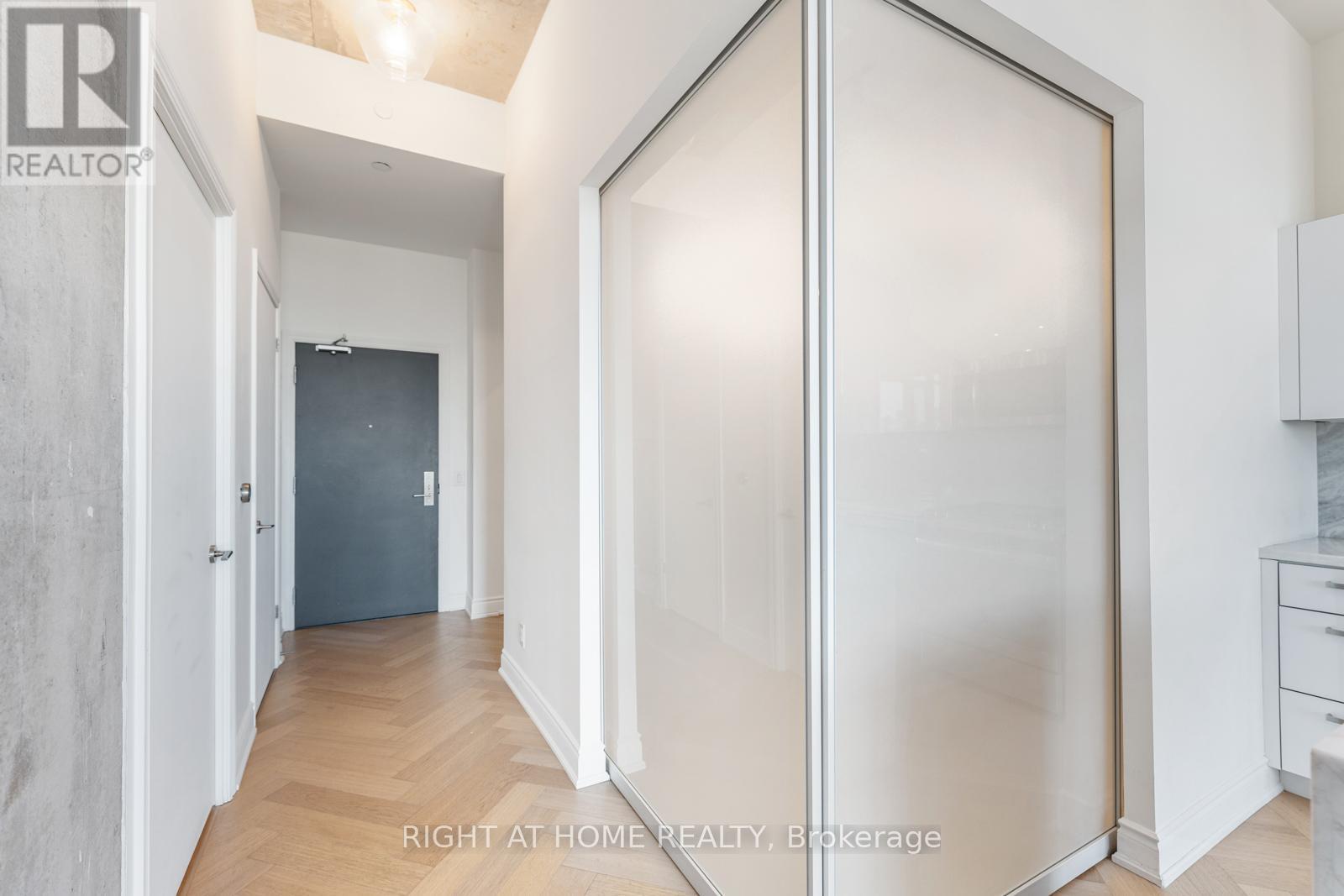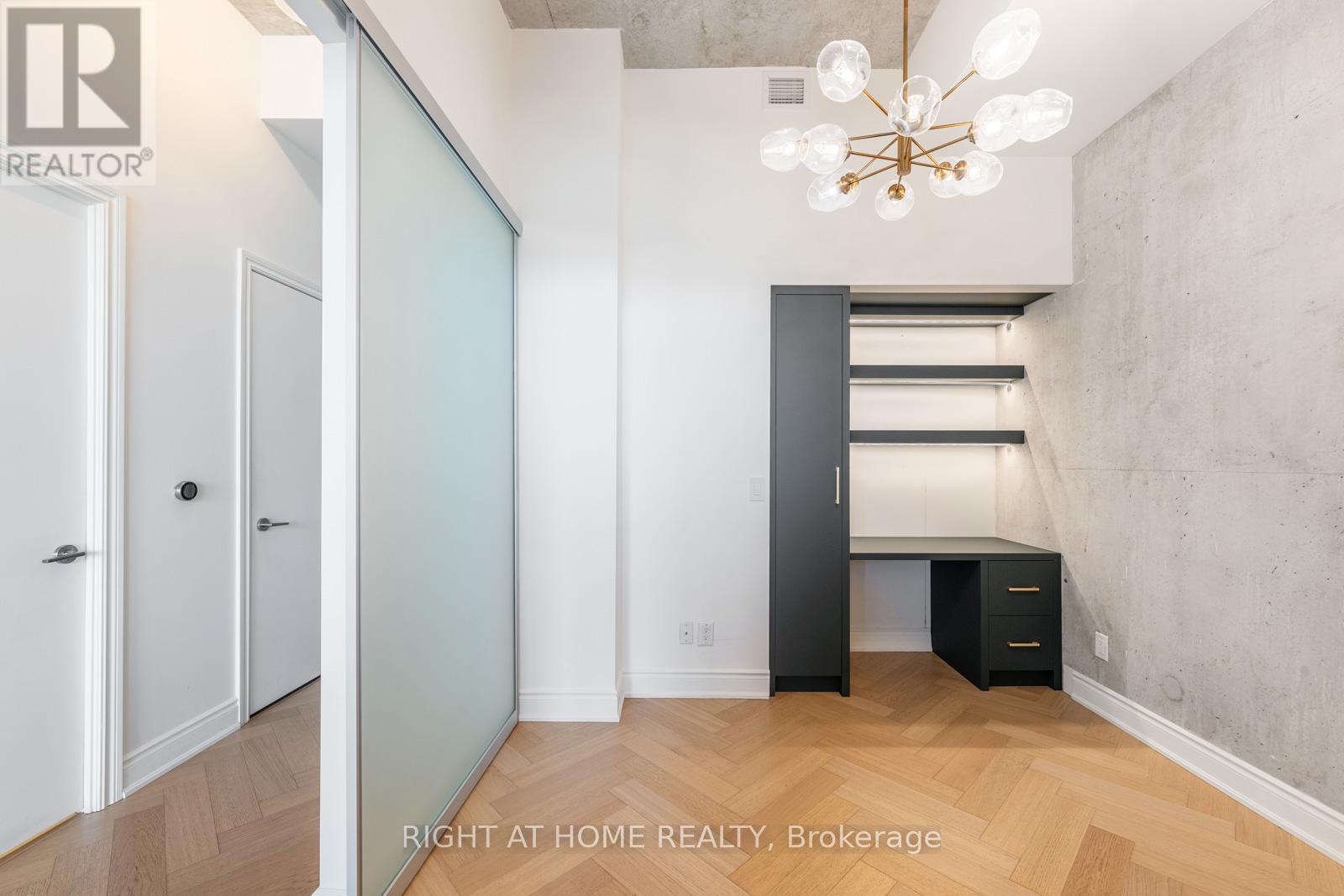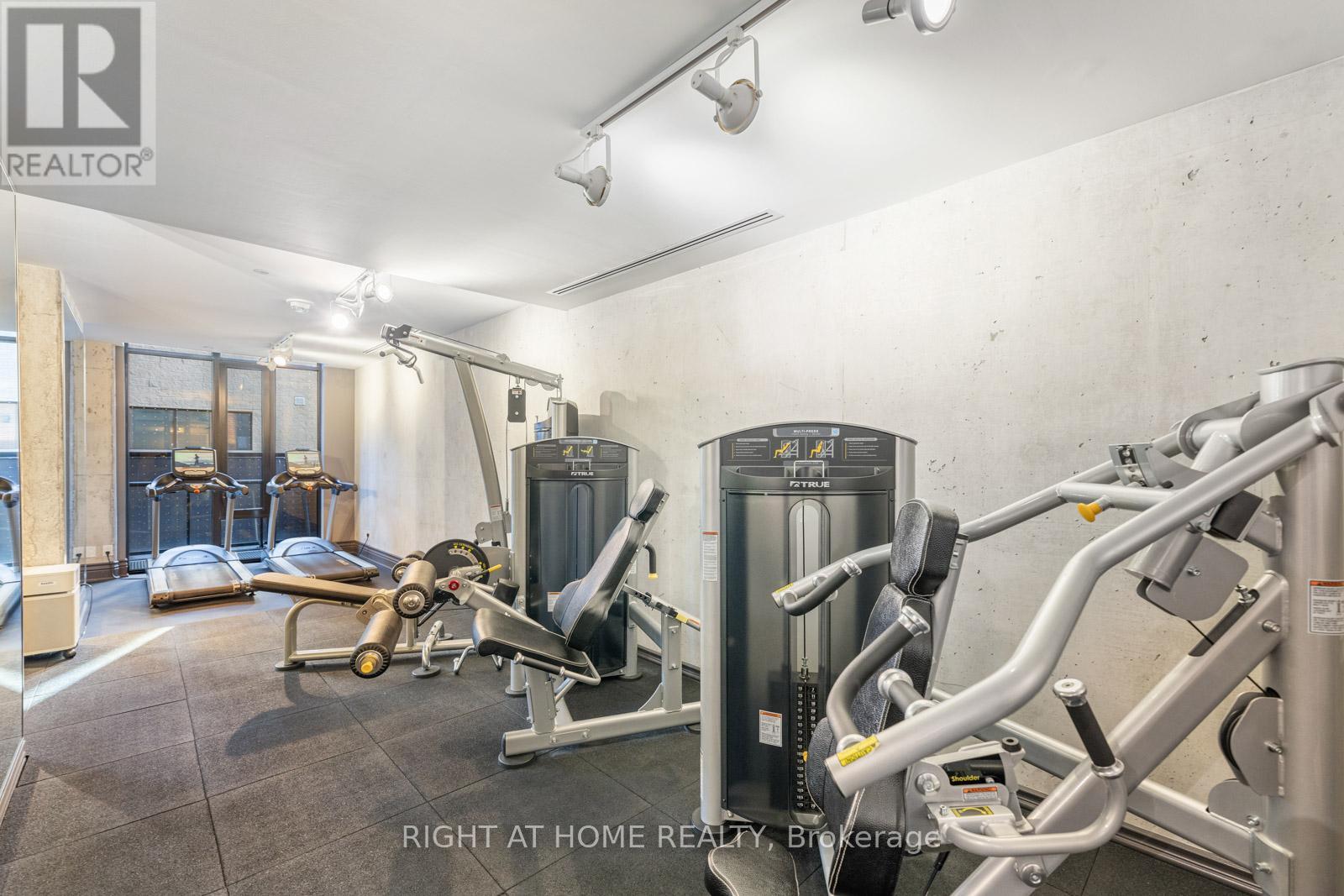Lph02 - 608 Richmond Street W Toronto, Ontario M5V 0N9
$998,800Maintenance, Water, Common Area Maintenance, Insurance, Heat
$748.30 Monthly
Maintenance, Water, Common Area Maintenance, Insurance, Heat
$748.30 MonthlySuper bright and cozy Lower Penthouse 2 Bed & 2 Full-Bath With 11' Ceiling; 829 Sf Of Interior + Over 109 Sf Of Balcony W/ Gas Line For BBQ.Floor-To-Ceiling Windows provides spectacular open views of north. Lots Of Upgrades Throughout The Suite Incl. Full-Size Gas Stove (2019), Herringbone Flooring Throughout (2020), Front-Load Washer/Dryer (2022) S/S dishwasher (2023) Storage in bathroom (2023) Closet and B/I desk in 2nd bedroom (2023) B/I closet in foyer (2023). Walking Distance To Grocery, Restaurants, Coffee Shops, Public Transit & Much More. **** EXTRAS **** S/S Gas Stove, Fridge And Freezer, B/I Dishwasher, Microwave Range Hood, Front-Load S/S Washer And Dryer, Pot-Lights, Waterfall Island W/ Removable Storage.B/I Storage And Closet Shelving/Cabinet. (id:24801)
Property Details
| MLS® Number | C9768870 |
| Property Type | Single Family |
| Community Name | Waterfront Communities C1 |
| CommunityFeatures | Pet Restrictions |
| Features | Balcony, In Suite Laundry |
| ParkingSpaceTotal | 1 |
Building
| BathroomTotal | 2 |
| BedroomsAboveGround | 2 |
| BedroomsTotal | 2 |
| Amenities | Storage - Locker |
| Appliances | Window Coverings |
| CoolingType | Central Air Conditioning |
| ExteriorFinish | Brick |
| FlooringType | Hardwood |
| HeatingFuel | Natural Gas |
| HeatingType | Forced Air |
| SizeInterior | 799.9932 - 898.9921 Sqft |
| Type | Apartment |
Parking
| Underground |
Land
| Acreage | No |
Rooms
| Level | Type | Length | Width | Dimensions |
|---|---|---|---|---|
| Flat | Primary Bedroom | 2.74 m | 3.44 m | 2.74 m x 3.44 m |
| Flat | Bedroom 2 | 2.74 m | 2.95 m | 2.74 m x 2.95 m |
| Flat | Living Room | 4.17 m | 5.54 m | 4.17 m x 5.54 m |
| Flat | Dining Room | 4.17 m | 5.54 m | 4.17 m x 5.54 m |
| Flat | Kitchen | 4.17 m | 5.54 m | 4.17 m x 5.54 m |
Interested?
Contact us for more information
Reza Baharivand
Salesperson
1396 Don Mills Rd Unit B-121
Toronto, Ontario M3B 0A7









































