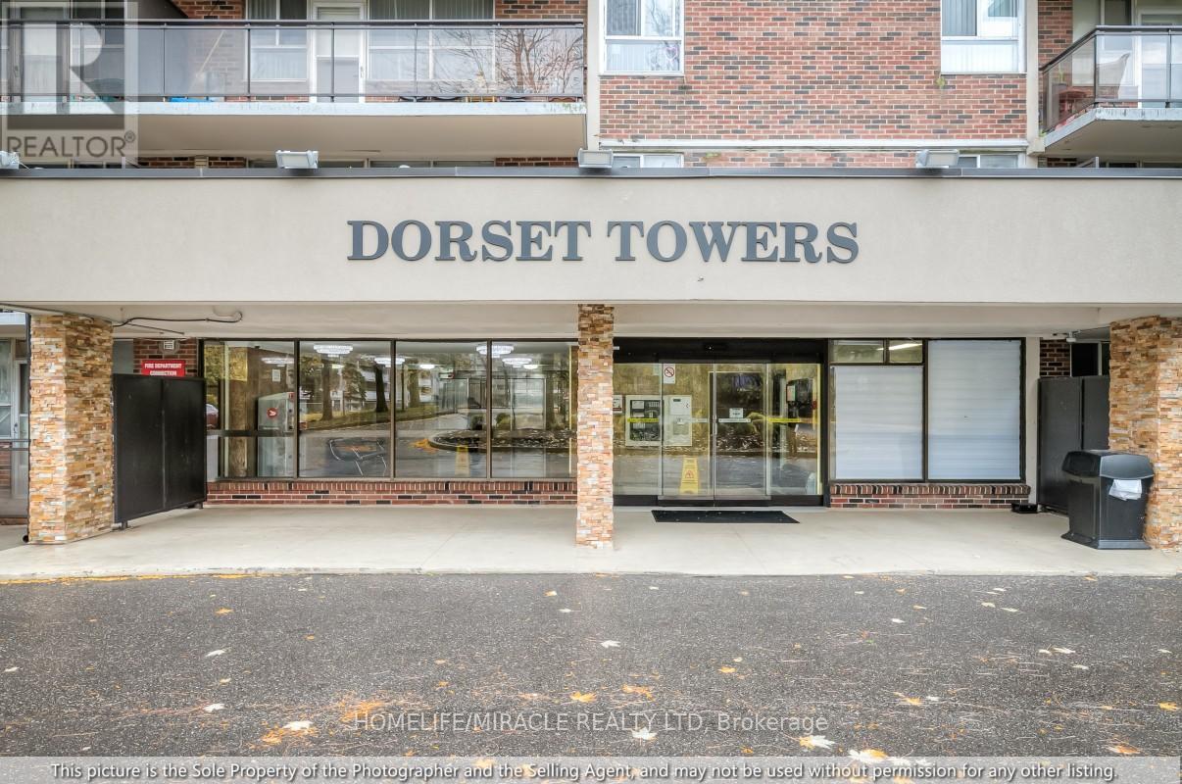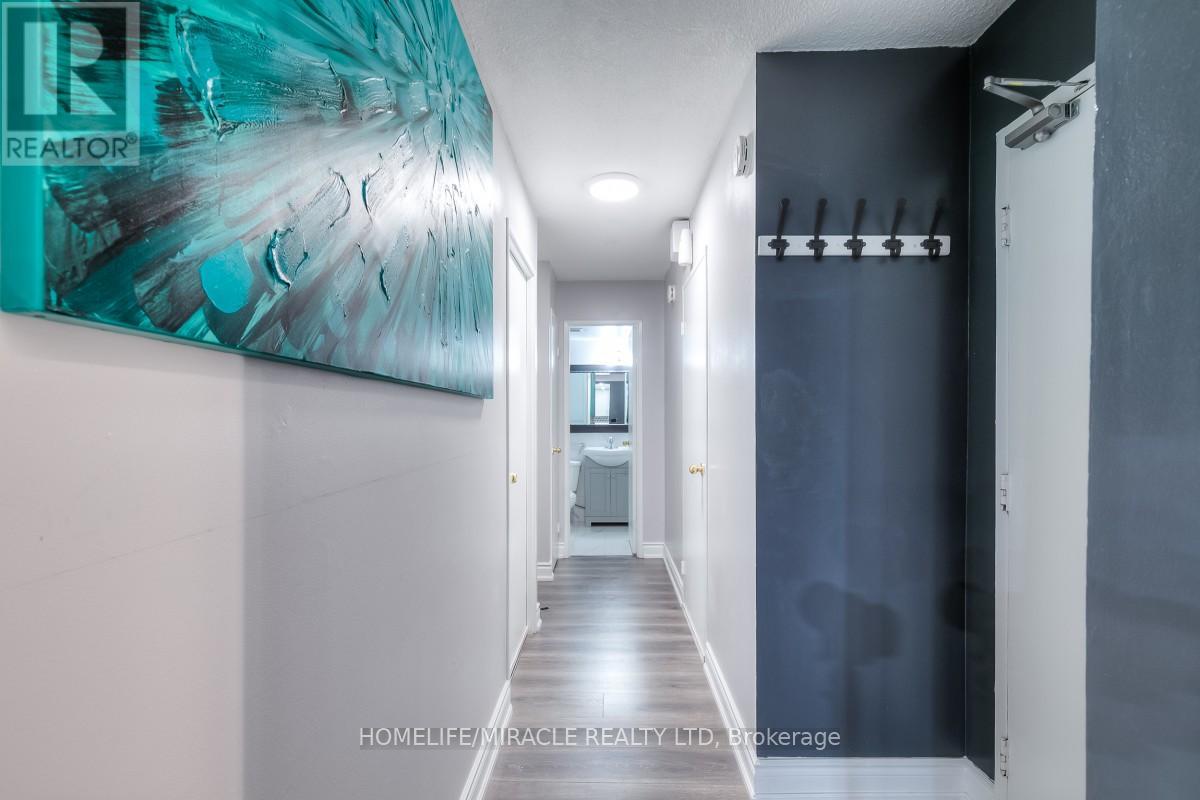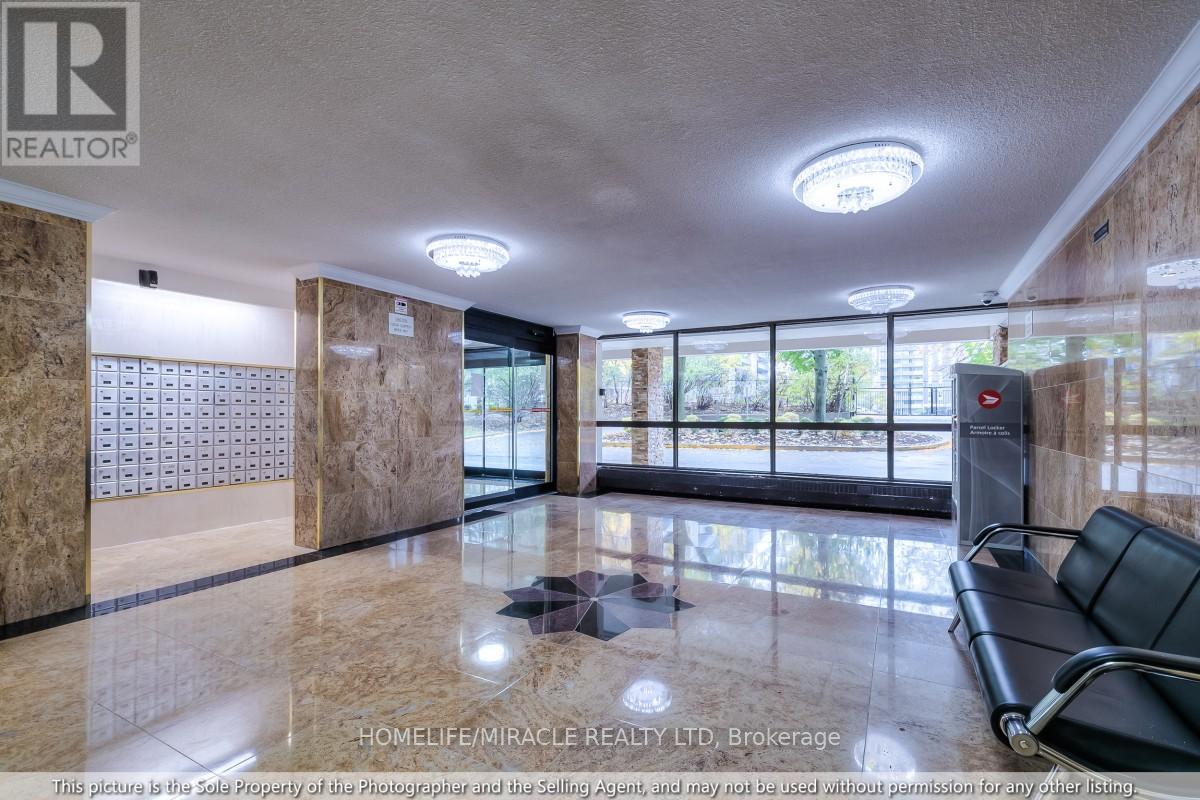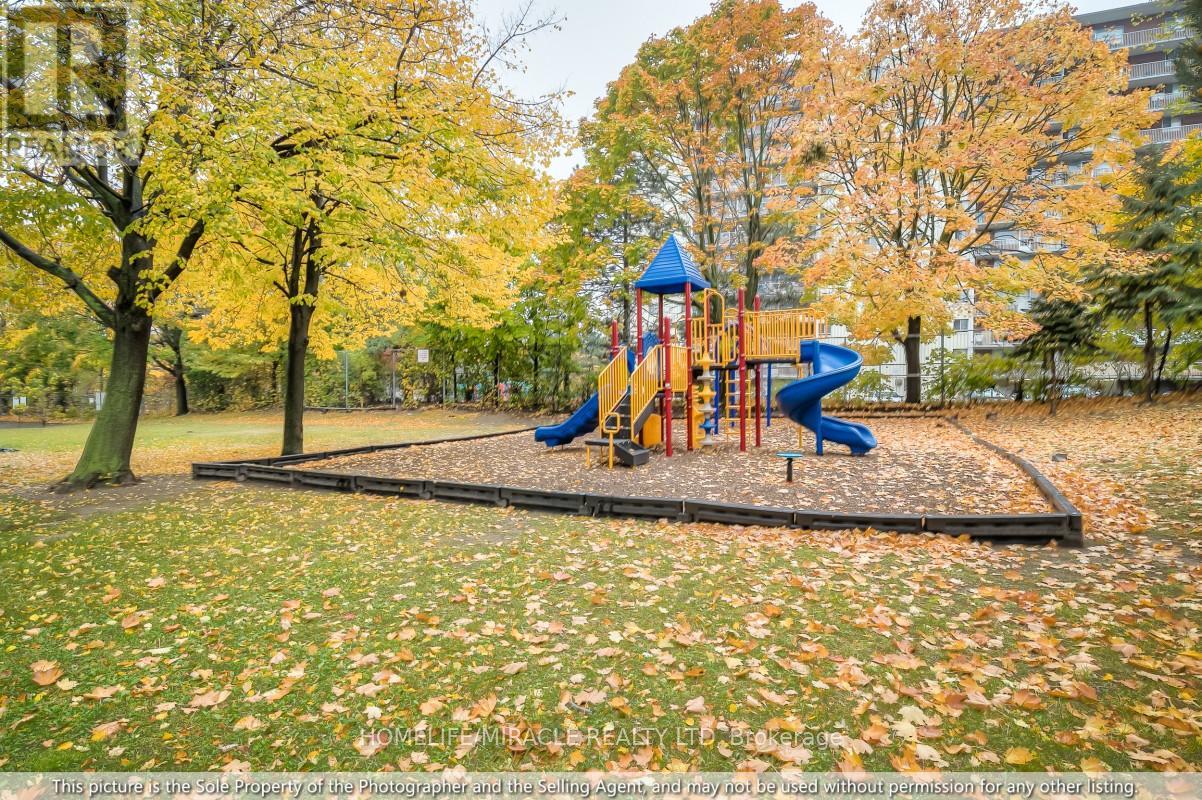402 - 1950 Kennedy Road Toronto, Ontario M1P 4S9
$515,000Maintenance, Heat, Water, Cable TV, Common Area Maintenance, Insurance, Parking
$606.69 Monthly
Maintenance, Heat, Water, Cable TV, Common Area Maintenance, Insurance, Parking
$606.69 MonthlyAttention First Time Homebuyers and Investors ! Bright Spacious, 2 Bedroom Unit in high demand. Location with a generous balcony. Beautiful 2 Large Bedrooms Condo In Excellent Location, Steps To Ttc, Rt Train, Grocery Stores, Schools **** Just Across Kennedy Commons Cinemas, Shops, Restaurants, Very Close To Hwy 401, **** Very Well Managed Building. **** Southern Exposure, Lots Of Sunshine.everything you need is just moments away. With quick access to Highway 401 and close proximity to Birchmount Hospital, this condo offers unparalleled convenience for your daily commute and healthcare needs. Photos are virtually staged. **** EXTRAS **** Enjoy the convenience of building amenities including free visitor parking, a fully equipped gym, security system, recreation room ensuring endless opportunities. (id:24801)
Property Details
| MLS® Number | E9768905 |
| Property Type | Single Family |
| Community Name | Dorset Park |
| AmenitiesNearBy | Hospital, Park, Place Of Worship, Public Transit, Schools |
| CommunityFeatures | Pet Restrictions |
| ParkingSpaceTotal | 1 |
Building
| BathroomTotal | 1 |
| BedroomsAboveGround | 2 |
| BedroomsTotal | 2 |
| Amenities | Exercise Centre, Party Room, Visitor Parking |
| Appliances | Dishwasher, Refrigerator, Stove |
| ExteriorFinish | Brick |
| FlooringType | Laminate |
| HeatingFuel | Natural Gas |
| HeatingType | Hot Water Radiator Heat |
| SizeInterior | 899.9921 - 998.9921 Sqft |
| Type | Apartment |
Land
| Acreage | No |
| LandAmenities | Hospital, Park, Place Of Worship, Public Transit, Schools |
Rooms
| Level | Type | Length | Width | Dimensions |
|---|---|---|---|---|
| Ground Level | Living Room | 6.53 m | 3.12 m | 6.53 m x 3.12 m |
| Ground Level | Dining Room | 2.67 m | 2.41 m | 2.67 m x 2.41 m |
| Ground Level | Kitchen | 2.79 m | 2.31 m | 2.79 m x 2.31 m |
| Ground Level | Primary Bedroom | 6.04 m | 3.99 m | 6.04 m x 3.99 m |
| Ground Level | Bedroom 2 | 4.61 m | 2.61 m | 4.61 m x 2.61 m |
https://www.realtor.ca/real-estate/27596593/402-1950-kennedy-road-toronto-dorset-park-dorset-park
Interested?
Contact us for more information
Zakirhusain Ibrahim Patel
Salesperson
22 Slan Avenue
Toronto, Ontario M1G 3B2






































