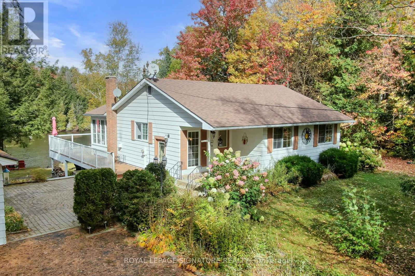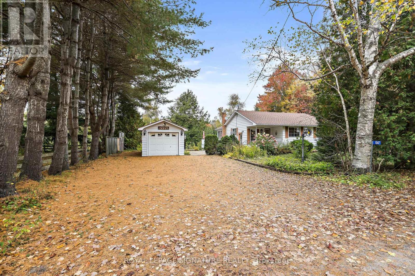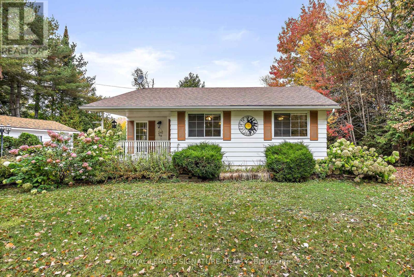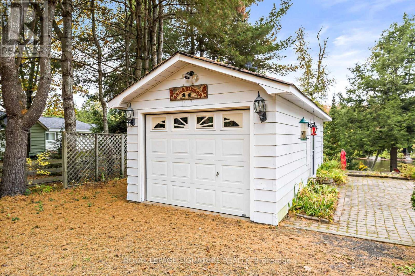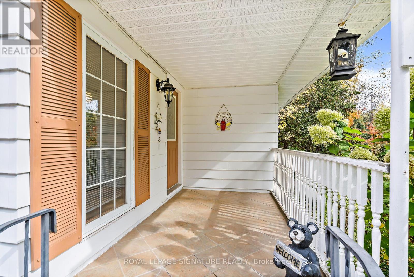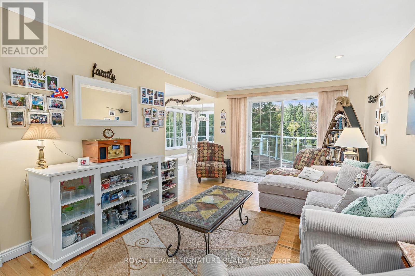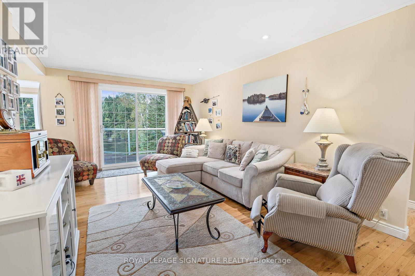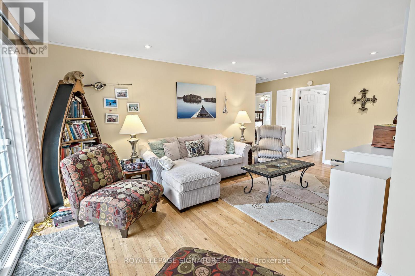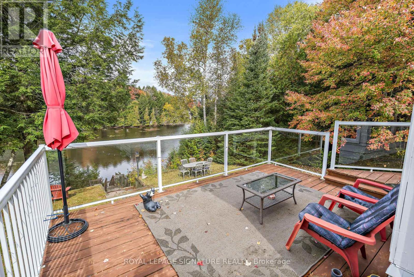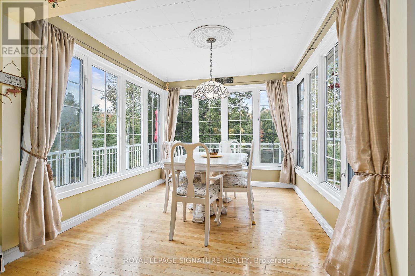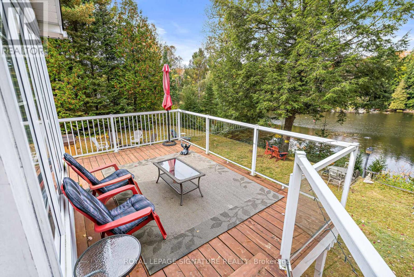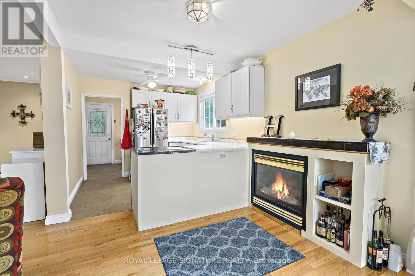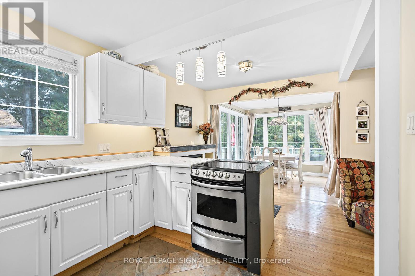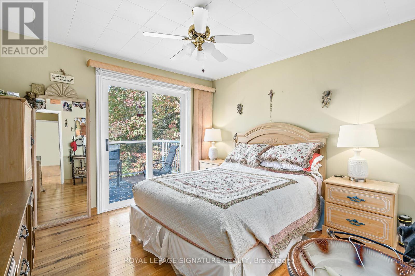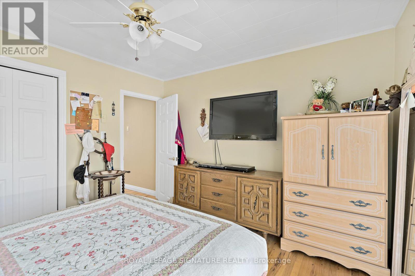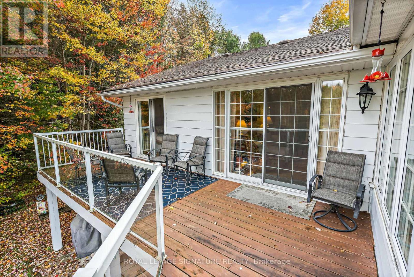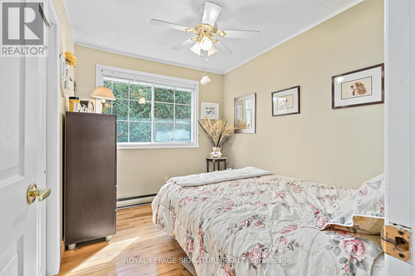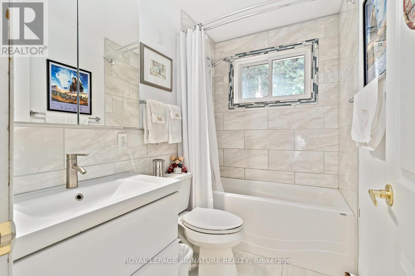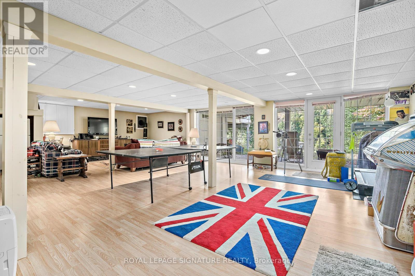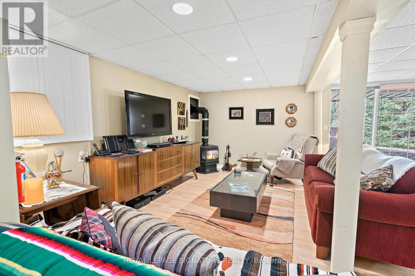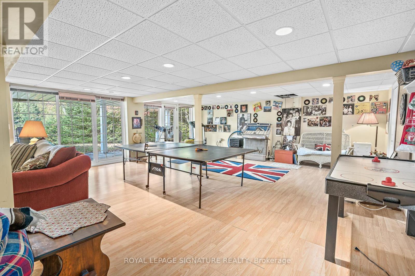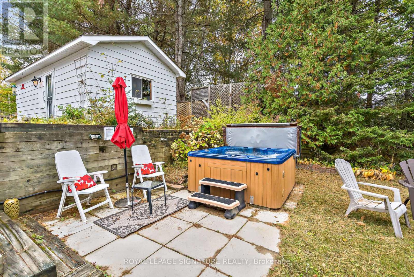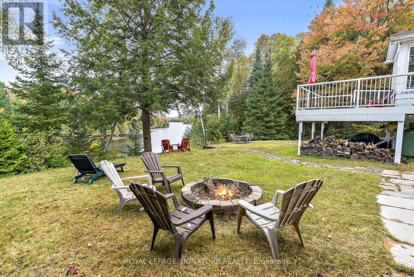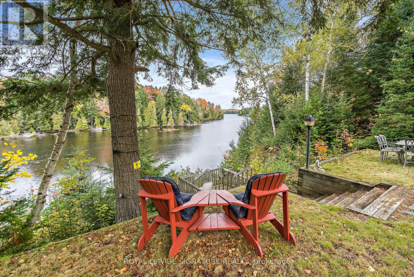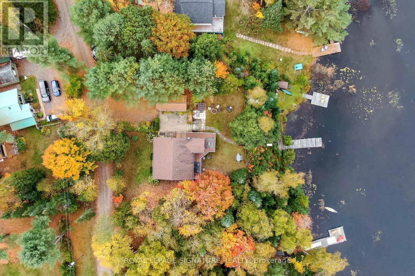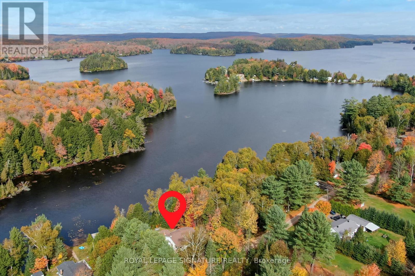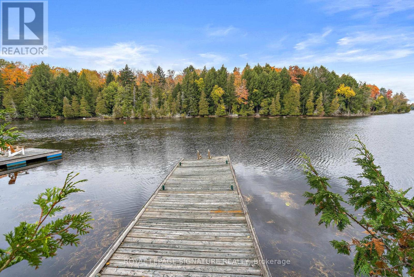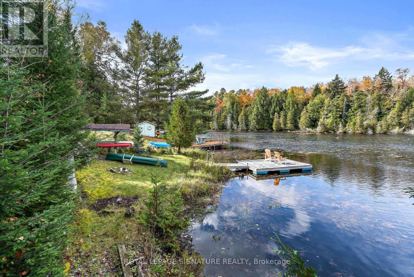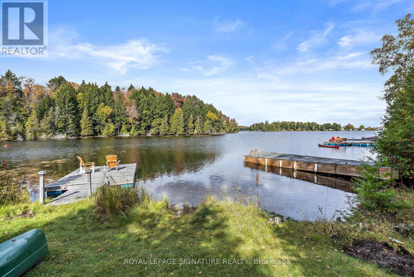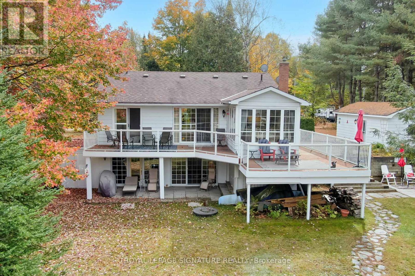1047 Lagoon Road Highlands East, Ontario K0L 1C0
$799,900
Year Round Waterfront Home On Paudash Lake . Over 100' Of Privately Owned Lakefront With Two Docks. Perfect Floor Plan For Hosting Family + Friends. Hardwood Floors, Fireplace + W/O To Huge Wrap Around Deck W/Glass Railings. Spacious Dining W/Wall To Wall Windows = Panoramic Lake Views. Open Kitchen Overlooks The Dining Room. 3 Good Sized Bedrooms W/Hardwood Floors. Primary Has A Private W/O To Deck. Huge Bright Finished W/O Rec Room With Wall Of Windows + Fireplace . Great Backyard = In The Hot Tub Gazing At The Stars or Drop A Marshmallow In The Fire Pit. Garage + Tons Of Storage. Well + Septic. **** EXTRAS **** Heated With Two Propane Fireplaces + Electric Baseboard. (id:24801)
Property Details
| MLS® Number | X9768777 |
| Property Type | Single Family |
| ParkingSpaceTotal | 5 |
| Structure | Dock |
| ViewType | Direct Water View |
| WaterFrontType | Waterfront |
Building
| BathroomTotal | 1 |
| BedroomsAboveGround | 3 |
| BedroomsTotal | 3 |
| Appliances | Water Heater, Dryer, Refrigerator, Stove, Washer, Window Coverings |
| ArchitecturalStyle | Bungalow |
| BasementDevelopment | Finished |
| BasementFeatures | Walk Out |
| BasementType | N/a (finished) |
| ConstructionStyleAttachment | Detached |
| ExteriorFinish | Aluminum Siding |
| FireplacePresent | Yes |
| FireplaceTotal | 2 |
| FlooringType | Hardwood, Ceramic, Laminate |
| FoundationType | Block |
| HeatingFuel | Electric |
| HeatingType | Baseboard Heaters |
| StoriesTotal | 1 |
| Type | House |
Parking
| Detached Garage |
Land
| AccessType | Year-round Access, Private Docking |
| Acreage | No |
| Sewer | Septic System |
| SizeDepth | 157 Ft |
| SizeFrontage | 100 Ft |
| SizeIrregular | 100 X 157 Ft |
| SizeTotalText | 100 X 157 Ft |
Rooms
| Level | Type | Length | Width | Dimensions |
|---|---|---|---|---|
| Basement | Recreational, Games Room | 9.54 m | 6.84 m | 9.54 m x 6.84 m |
| Basement | Utility Room | 3.72 m | 1.82 m | 3.72 m x 1.82 m |
| Basement | Cold Room | 3.03 m | 1.82 m | 3.03 m x 1.82 m |
| Basement | Laundry Room | 2.73 m | 1.92 m | 2.73 m x 1.92 m |
| Main Level | Living Room | 5.8 m | 3.42 m | 5.8 m x 3.42 m |
| Main Level | Dining Room | 2.91 m | 2.81 m | 2.91 m x 2.81 m |
| Main Level | Kitchen | 3.04 m | 2.86 m | 3.04 m x 2.86 m |
| Main Level | Primary Bedroom | 3.49 m | 3.41 m | 3.49 m x 3.41 m |
| Main Level | Bedroom 2 | 3.04 m | 2.48 m | 3.04 m x 2.48 m |
| Main Level | Bedroom 3 | 3.39 m | 3.04 m | 3.39 m x 3.04 m |
https://www.realtor.ca/real-estate/27596084/1047-lagoon-road-highlands-east
Interested?
Contact us for more information
Michael Mooney
Salesperson
8 Sampson Mews Suite 201 The Shops At Don Mills
Toronto, Ontario M3C 0H5


