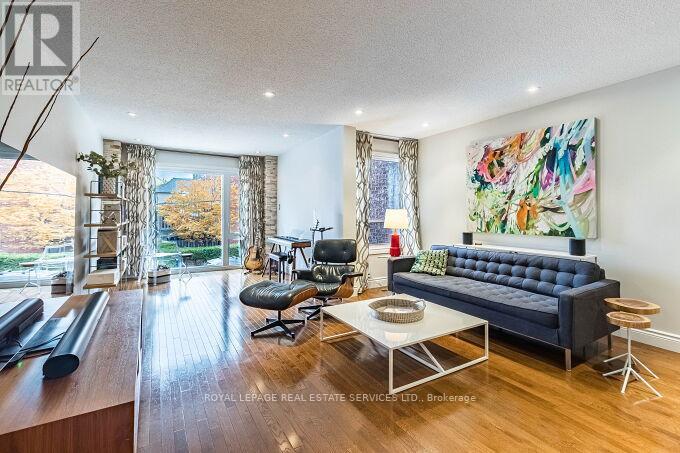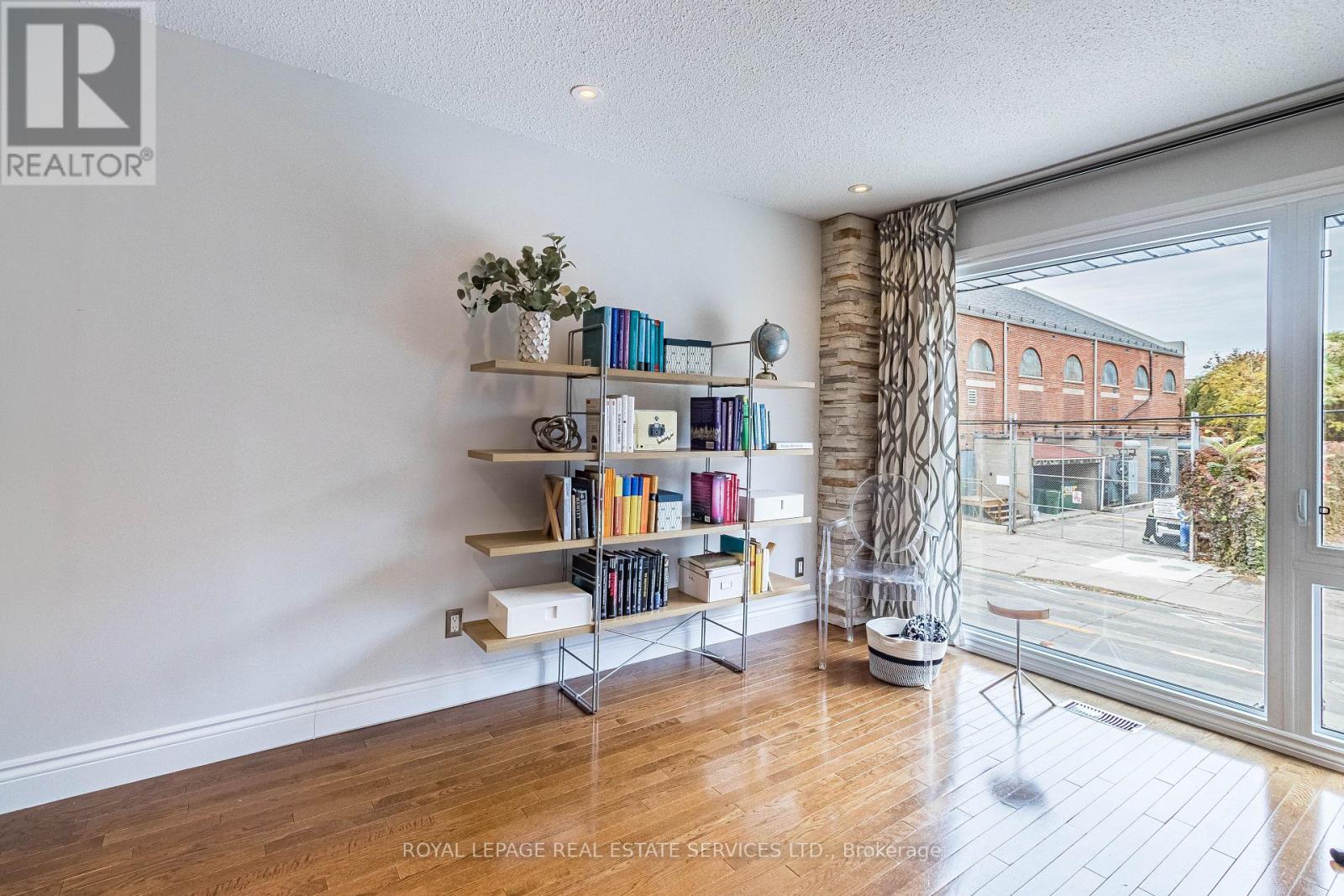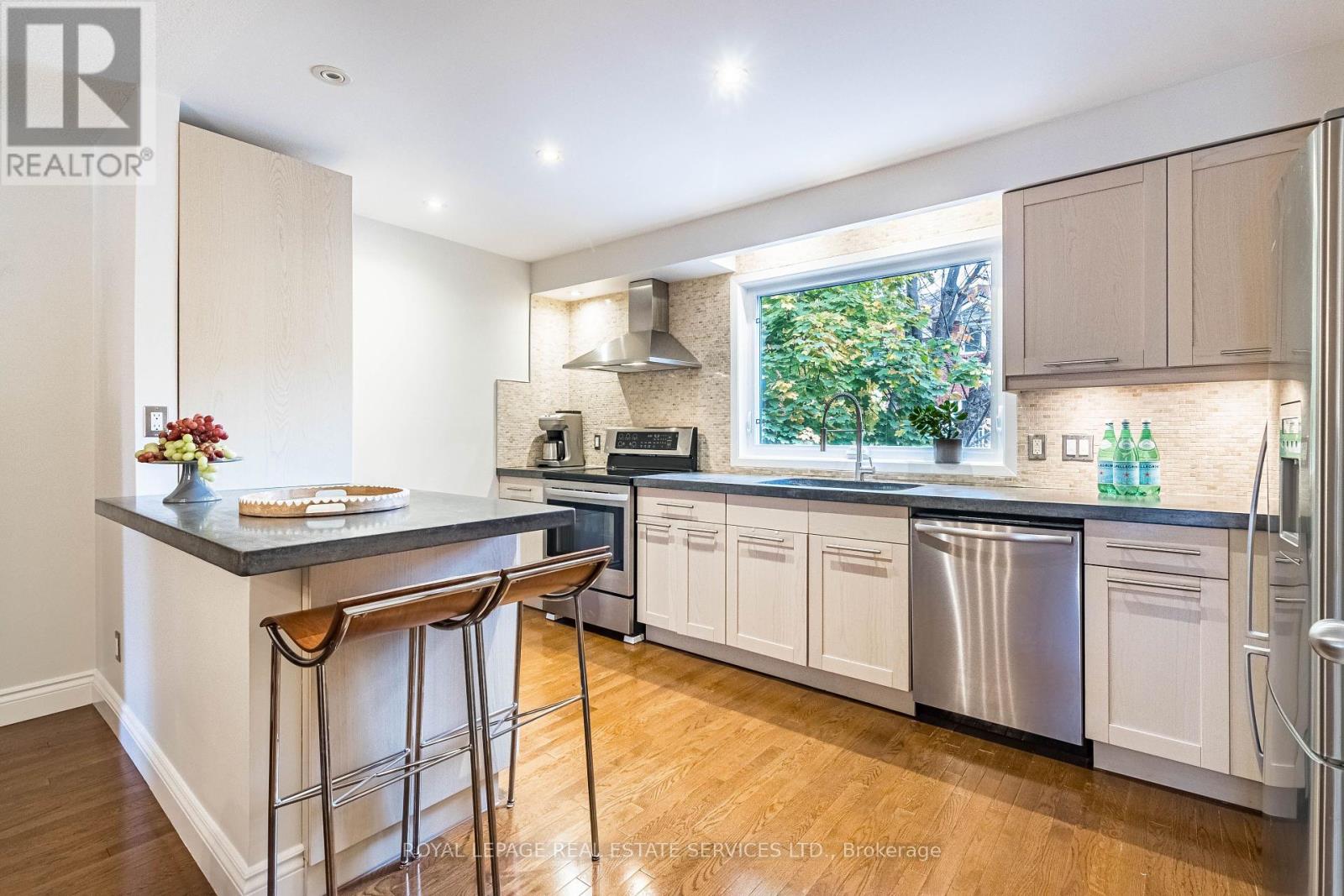115 Tecumseth Street Toronto, Ontario M6J 2H2
$1,589,000
Welcome home to this charming executive freehold town house and no condo fees. Turn key location between Queen & King West. 1890 Square Feet of space (per MPAC) Spacious living room to accommodate family and friends. Concrete counters in kitchen. Pot Lights. All appliances included. Renovated main bathroom has heated towel bars. Smart video doorbell & thermostat. New exterior trim. New Smart garage door & opener with remote. Back yard has new deck (2022) and retractable awning with remote. Walking distance to shopping, restaurants, Stanley Park, Trinity Bellwoods Park. Public transit just steps away. Freshly painted. Move in Condition. **** EXTRAS **** Back yard is perfect for relaxing and entertaining. No grass to mow. Roughed in Central Vacuum system (as is) never used. (id:24801)
Property Details
| MLS® Number | C9768732 |
| Property Type | Single Family |
| Community Name | Niagara |
| AmenitiesNearBy | Public Transit, Schools |
| ParkingSpaceTotal | 2 |
Building
| BathroomTotal | 2 |
| BedroomsAboveGround | 3 |
| BedroomsBelowGround | 1 |
| BedroomsTotal | 4 |
| Appliances | Blinds, Dishwasher, Dryer, Refrigerator, Stove, Washer |
| ConstructionStyleAttachment | Attached |
| CoolingType | Central Air Conditioning |
| ExteriorFinish | Brick |
| FlooringType | Hardwood |
| HeatingFuel | Natural Gas |
| HeatingType | Forced Air |
| StoriesTotal | 3 |
| SizeInterior | 1499.9875 - 1999.983 Sqft |
| Type | Row / Townhouse |
| UtilityWater | Municipal Water |
Parking
| Garage |
Land
| Acreage | No |
| LandAmenities | Public Transit, Schools |
| Sewer | Sanitary Sewer |
| SizeDepth | 86 Ft ,8 In |
| SizeFrontage | 16 Ft |
| SizeIrregular | 16 X 86.7 Ft |
| SizeTotalText | 16 X 86.7 Ft |
Rooms
| Level | Type | Length | Width | Dimensions |
|---|---|---|---|---|
| Second Level | Living Room | 8.59 m | 4.59 m | 8.59 m x 4.59 m |
| Second Level | Dining Room | 4.59 m | 2.54 m | 4.59 m x 2.54 m |
| Second Level | Kitchen | 4.59 m | 2.54 m | 4.59 m x 2.54 m |
| Third Level | Primary Bedroom | 4.59 m | 3.69 m | 4.59 m x 3.69 m |
| Third Level | Bedroom 2 | 3.57 m | 3.5 m | 3.57 m x 3.5 m |
| Third Level | Bedroom 3 | 3.2 m | 3.08 m | 3.2 m x 3.08 m |
| Ground Level | Den | 4.59 m | 3.62 m | 4.59 m x 3.62 m |
| Ground Level | Bathroom | 2.74 m | 1.47 m | 2.74 m x 1.47 m |
| Ground Level | Laundry Room | 1.82 m | 1.56 m | 1.82 m x 1.56 m |
https://www.realtor.ca/real-estate/27595950/115-tecumseth-street-toronto-niagara-niagara
Interested?
Contact us for more information
Lesia M. Sawycky
Salesperson
3031 Bloor St. W.
Toronto, Ontario M8X 1C5








































