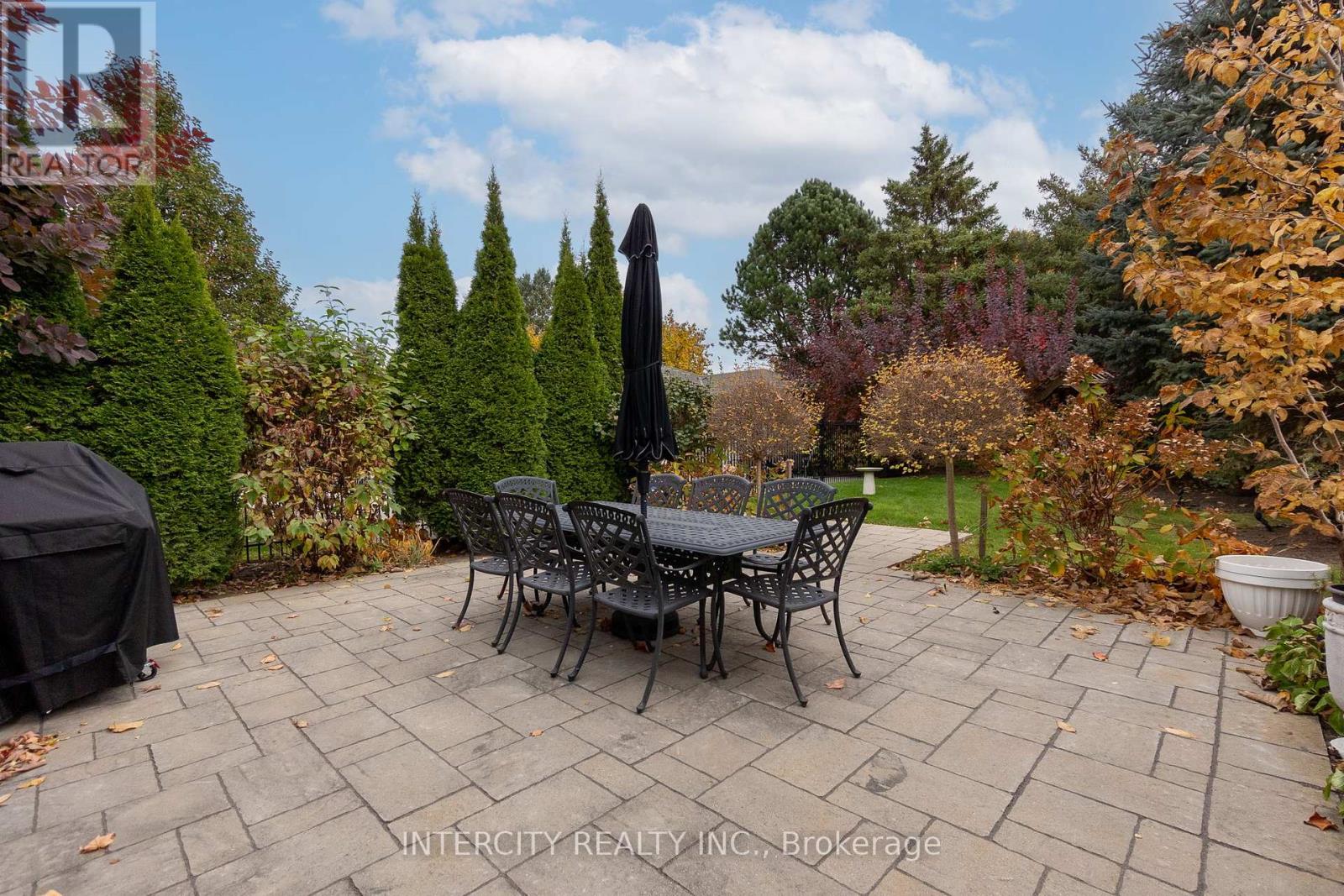3 Curran Court King, Ontario L7B 1B4
$4,888,800
Welcome to a truly spectacular grand estate in one of King City's most prestigious neighborhoods! Set on a private, half-acre parcel on a quiet court, this fully renovated, two-story home is crafted with the finest materials. It boasts four luxurious bedrooms, each with a spa-inspired bathroom and walk-in closet, plus a main floor in-law suite spanning 1,600 Sq. Ft. perfect for multigenerational living. The spacious interior includes soaring ceilings, hardwood floors, 10-inch baseboards, solid doors, and multiple fireplaces. The chefs kitchen, complete with a walk-in pantry and large island, is a dream for culinary enthusiasts and entertainers alike. Step outside to a covered loggia overlooking a 16 x 32 pool, hot tub, outdoor kitchen, and pool house. Additional features include a home theater, gym, and an impressive five-car garage with two lifts. Just minutes from Highway 400, private schools, GO transit, and local amenities, this home offers both luxury and convenience in an unbeatable location. (id:24801)
Property Details
| MLS® Number | N9768705 |
| Property Type | Single Family |
| Community Name | King City |
| AmenitiesNearBy | Park, Public Transit, Schools |
| Features | Level Lot |
| ParkingSpaceTotal | 15 |
| PoolType | Inground Pool |
Building
| BathroomTotal | 9 |
| BedroomsAboveGround | 5 |
| BedroomsTotal | 5 |
| Appliances | Central Vacuum |
| BasementDevelopment | Finished |
| BasementFeatures | Walk-up |
| BasementType | N/a (finished) |
| ConstructionStyleAttachment | Detached |
| CoolingType | Central Air Conditioning |
| ExteriorFinish | Stone, Stucco |
| FireplacePresent | Yes |
| FlooringType | Hardwood, Porcelain Tile |
| FoundationType | Unknown |
| HalfBathTotal | 1 |
| HeatingFuel | Natural Gas |
| HeatingType | Forced Air |
| StoriesTotal | 2 |
| SizeInterior | 4999.958 - 99999.6672 Sqft |
| Type | House |
| UtilityWater | Municipal Water |
Parking
| Attached Garage |
Land
| Acreage | No |
| FenceType | Fenced Yard |
| LandAmenities | Park, Public Transit, Schools |
| Sewer | Sanitary Sewer |
| SizeDepth | 195 Ft ,4 In |
| SizeFrontage | 102 Ft ,4 In |
| SizeIrregular | 102.4 X 195.4 Ft |
| SizeTotalText | 102.4 X 195.4 Ft |
Rooms
| Level | Type | Length | Width | Dimensions |
|---|---|---|---|---|
| Second Level | Primary Bedroom | 10.67 m | 6.9 m | 10.67 m x 6.9 m |
| Second Level | Bedroom 2 | 5.18 m | 6.1 m | 5.18 m x 6.1 m |
| Second Level | Bedroom 3 | 7.62 m | 6.9 m | 7.62 m x 6.9 m |
| Second Level | Bedroom 4 | 3.81 m | 3.5 m | 3.81 m x 3.5 m |
| Lower Level | Recreational, Games Room | 13.72 m | 9.75 m | 13.72 m x 9.75 m |
| Main Level | Dining Room | 5.48 m | 3.65 m | 5.48 m x 3.65 m |
| Main Level | Living Room | 6.09 m | 7.62 m | 6.09 m x 7.62 m |
| Main Level | Bedroom 5 | 3.96 m | 4.87 m | 3.96 m x 4.87 m |
| Main Level | Kitchen | 3.96 m | 3.65 m | 3.96 m x 3.65 m |
| Main Level | Eating Area | 7.31 m | 3.65 m | 7.31 m x 3.65 m |
| Main Level | Family Room | 5.48 m | 5.48 m | 5.48 m x 5.48 m |
| Main Level | Office | 3.65 m | 3.05 m | 3.65 m x 3.05 m |
Utilities
| Cable | Available |
| Sewer | Installed |
https://www.realtor.ca/real-estate/27595991/3-curran-court-king-king-city-king-city
Interested?
Contact us for more information
Michele Andrea Denniston
Broker
3600 Langstaff Rd., Ste14
Vaughan, Ontario L4L 9E7






































