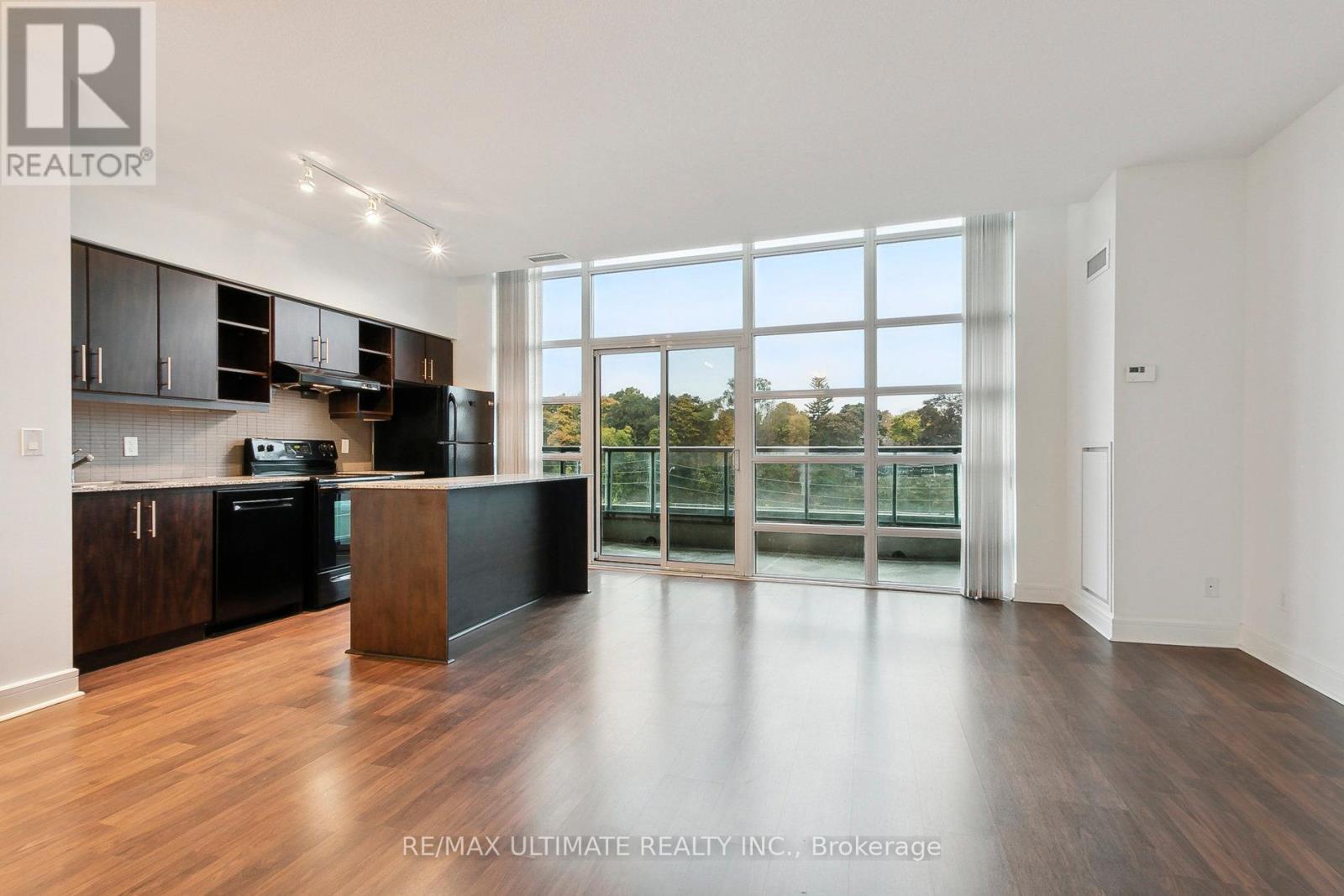102 - 35 Brian Peck Crescent Toronto, Ontario M4G 0A5
$549,999Maintenance, Heat, Water, Parking, Insurance, Common Area Maintenance
$490.61 Monthly
Maintenance, Heat, Water, Parking, Insurance, Common Area Maintenance
$490.61 MonthlyWelcome To This Bright & Spacious 1+Den In Leaside! Escape The Hustle And Bustle With This Lovely Unit Boasting Stunning City Views Day And Night. Enjoy A Morning Coffee On Your Private Balcony Overlooking Treelined Sunnybrook Park & Luxurious Amenities Right In The Building! Entire Unit Fills W/ Natural Light. The Best Of Midtown Living W/ An Open Concept Layout & Versatile Den As Dining Room Or Office Space. Convenient Main Floor Unit, no Need to Wait for Elevators. Great Opportunity To Live Or Invest! **** EXTRAS **** Amazing Building Amenities W/24 Hr Concierge: Car Wash, Children Lounge, Party Room, Indoor Pool, Gym, Sauna, BBQ Patio & More! Conveniently Located To Eglinton LRT/DVP/Sunnybrook Park/Sobeys/Smart Centre Plaza & Park Across The Street! (id:24801)
Property Details
| MLS® Number | C9769198 |
| Property Type | Single Family |
| Community Name | Thorncliffe Park |
| Amenities Near By | Park, Public Transit |
| Community Features | Pet Restrictions, Community Centre |
| Features | Balcony, Carpet Free, In Suite Laundry |
| Parking Space Total | 1 |
| Pool Type | Indoor Pool |
Building
| Bathroom Total | 1 |
| Bedrooms Above Ground | 1 |
| Bedrooms Below Ground | 1 |
| Bedrooms Total | 2 |
| Amenities | Security/concierge, Exercise Centre, Party Room, Sauna, Visitor Parking |
| Appliances | Dryer, Hood Fan, Refrigerator, Stove, Washer, Window Coverings |
| Cooling Type | Central Air Conditioning |
| Exterior Finish | Concrete |
| Flooring Type | Laminate |
| Heating Fuel | Natural Gas |
| Heating Type | Forced Air |
| Size Interior | 600 - 699 Ft2 |
| Type | Apartment |
Parking
| Underground |
Land
| Acreage | No |
| Land Amenities | Park, Public Transit |
Rooms
| Level | Type | Length | Width | Dimensions |
|---|---|---|---|---|
| Main Level | Living Room | 5.23 m | 3.48 m | 5.23 m x 3.48 m |
| Main Level | Kitchen | 3.68 m | 2.29 m | 3.68 m x 2.29 m |
| Main Level | Den | 2.97 m | 2.13 m | 2.97 m x 2.13 m |
| Main Level | Primary Bedroom | 3.07 m | 2.29 m | 3.07 m x 2.29 m |
Contact Us
Contact us for more information
Sandy Chen
Broker
www.kennedygroup.ca/
https//ca.linkedin.com/in/sandy-chen-7541ba2a?trk=prof-samename-picture
1739 Bayview Ave.
Toronto, Ontario M4G 3C1
(416) 487-5131
(416) 487-1750
www.remaxultimate.com
Mike Kennedy
Salesperson
1739 Bayview Ave.
Toronto, Ontario M4G 3C1
(416) 487-5131
(416) 487-1750
www.remaxultimate.com







































