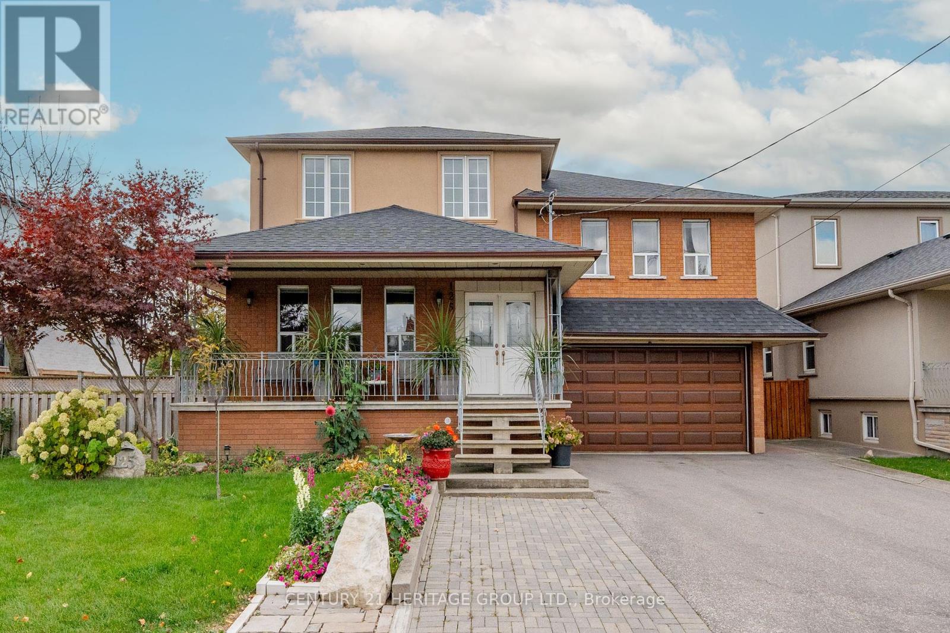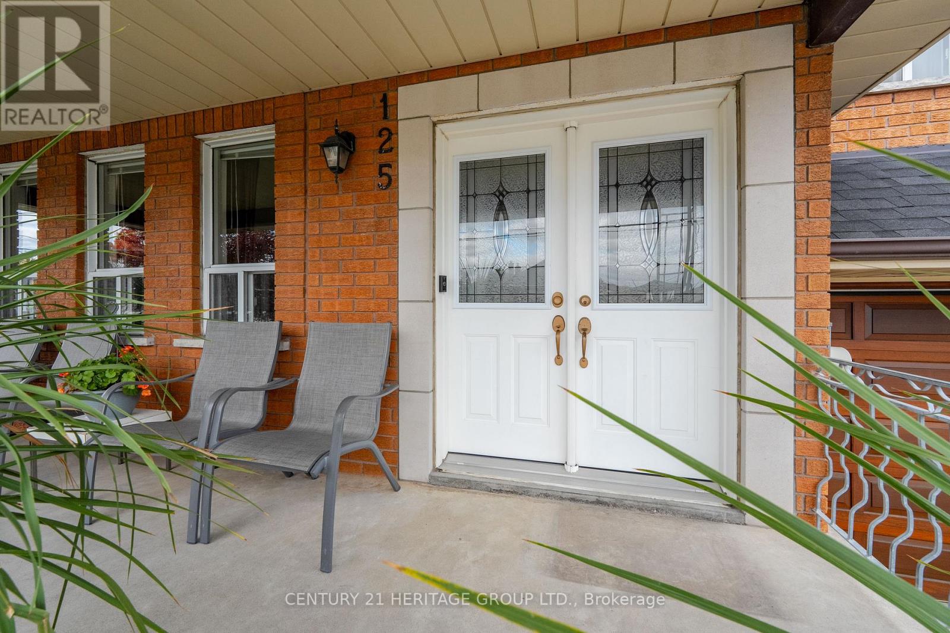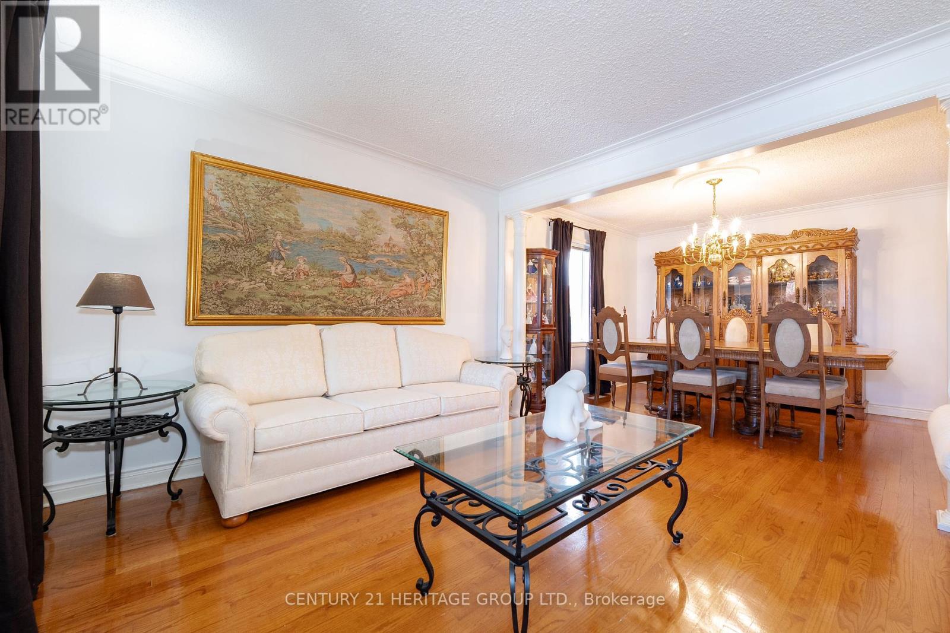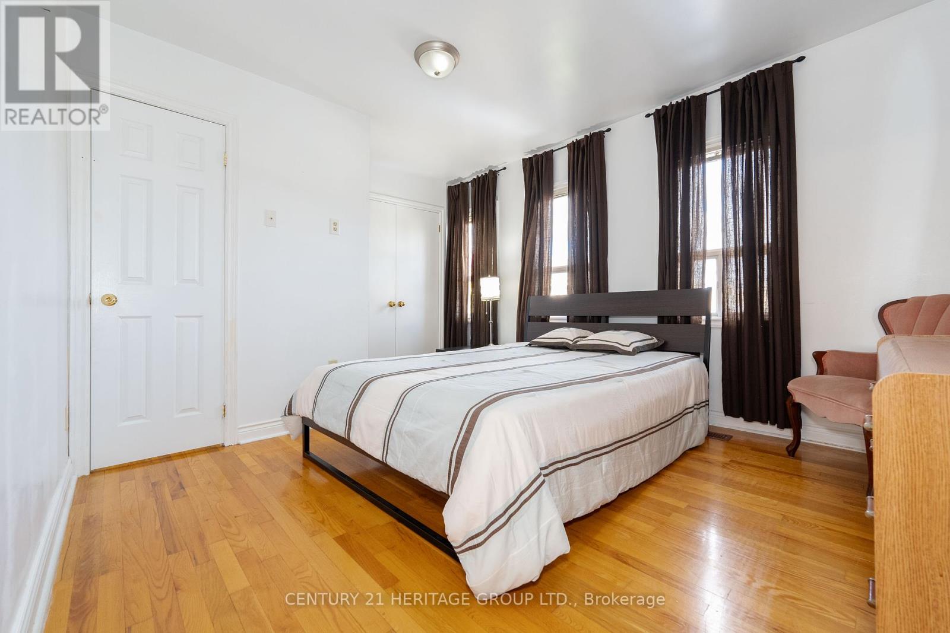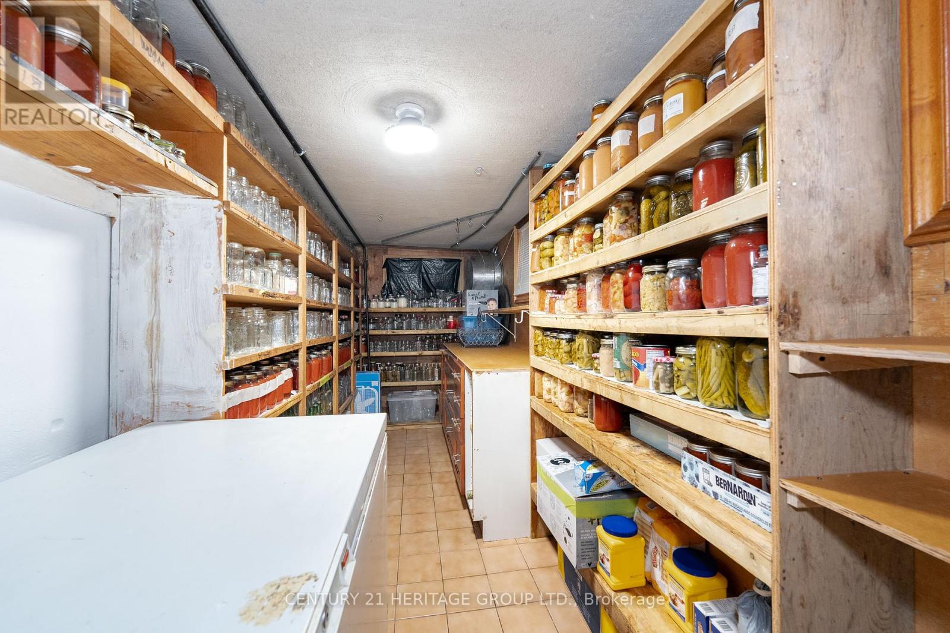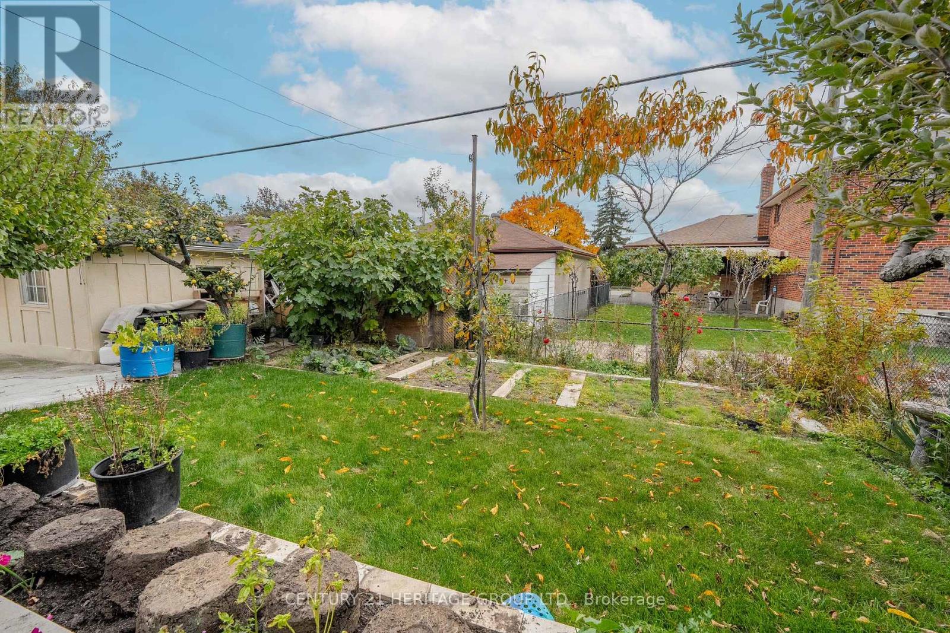125 Anthony Road Toronto, Ontario M3K 1B7
$2,888,000
Must be seen to be believed! A true multi-generational family home, upgraded by a master contractor for his own large family. Enhanced with only the finest materials, this home is immaculate, expansive and impressive. With multiple walk-outs, skylights, pot lights, and storage closets galore, luxury awaits you on every level of this showstopper of a home. 6 bedrooms and 7 bathrooms accommodate everyone, with hardwood and ceramic tile throughout. The incredible chef's kitchen features gleaming stainless steel appliances, custom granite counters & solid oak cupboards. Bright skylights highlight the massive seating area large enough to feed a crowd, with an adjacent butler's pantry with roughed-in plumbing. Delight in grand details such as the open staircase, marble steps, brass chandeliers, formal columns, & crown moulding in the formal living areas. 2 massive cantinas hold a freezer, a double sink with stainless steel counter and racks to store your harvest. Step out onto the covered patio and relax in your backyard oasis. Poured concrete pathways lead to the greenhouse, or the detached 16x10 workshop. The attached double garage is extra deep to allow for storage, and a functional, tiled entry into the home. The lower level features another complete kitchen and eating area. Bedroom #6 is currently used as a den. The laundry area has direct access to the garden. Please see attached feature sheet for additional details about this exceptional property! **** EXTRAS **** New roof Sept. 2024, 2 fireplaces, high efficiency furnace, owned hot water heater, central air conditioning and central vacuum. Main bathroom features whirlpool tub, bidet & built in dressing table. Parking for 8 vehicles! (id:24801)
Property Details
| MLS® Number | W9769128 |
| Property Type | Single Family |
| Community Name | Downsview-Roding-CFB |
| AmenitiesNearBy | Hospital, Park, Place Of Worship, Public Transit |
| Features | Level, Paved Yard |
| ParkingSpaceTotal | 8 |
| Structure | Deck, Patio(s), Porch, Greenhouse, Workshop |
Building
| BathroomTotal | 7 |
| BedroomsAboveGround | 5 |
| BedroomsBelowGround | 1 |
| BedroomsTotal | 6 |
| Amenities | Canopy, Fireplace(s) |
| Appliances | Garage Door Opener Remote(s), Central Vacuum, Water Heater, Dishwasher, Dryer, Freezer, Garage Door Opener, Microwave, Range, Refrigerator, Two Stoves, Washer |
| BasementDevelopment | Finished |
| BasementFeatures | Separate Entrance |
| BasementType | N/a (finished) |
| ConstructionStyleAttachment | Detached |
| ConstructionStyleSplitLevel | Sidesplit |
| CoolingType | Central Air Conditioning |
| ExteriorFinish | Brick, Stucco |
| FireProtection | Alarm System, Smoke Detectors |
| FireplacePresent | Yes |
| FlooringType | Hardwood, Ceramic |
| FoundationType | Concrete, Block |
| HalfBathTotal | 1 |
| HeatingFuel | Natural Gas |
| HeatingType | Forced Air |
| SizeInterior | 2999.975 - 3499.9705 Sqft |
| Type | House |
| UtilityWater | Municipal Water |
Parking
| Attached Garage | |
| Inside Entry |
Land
| AccessType | Highway Access, Public Road, Year-round Access |
| Acreage | No |
| FenceType | Fenced Yard |
| LandAmenities | Hospital, Park, Place Of Worship, Public Transit |
| LandscapeFeatures | Landscaped |
| Sewer | Sanitary Sewer |
| SizeDepth | 120 Ft |
| SizeFrontage | 51 Ft |
| SizeIrregular | 51 X 120 Ft |
| SizeTotalText | 51 X 120 Ft |
Rooms
| Level | Type | Length | Width | Dimensions |
|---|---|---|---|---|
| Basement | Kitchen | 5.74 m | 5.13 m | 5.74 m x 5.13 m |
| Basement | Bedroom | 5.79 m | 3.78 m | 5.79 m x 3.78 m |
| Lower Level | Family Room | 5.03 m | 4.42 m | 5.03 m x 4.42 m |
| Main Level | Living Room | 4.67 m | 3.4 m | 4.67 m x 3.4 m |
| Main Level | Dining Room | 3.23 m | 3.02 m | 3.23 m x 3.02 m |
| Main Level | Kitchen | 6.76 m | 4.67 m | 6.76 m x 4.67 m |
| Main Level | Pantry | 3.4 m | 1.83 m | 3.4 m x 1.83 m |
| Upper Level | Primary Bedroom | 5.66 m | 5.79 m | 5.66 m x 5.79 m |
| Upper Level | Bedroom | 5 m | 5.33 m | 5 m x 5.33 m |
| Upper Level | Bedroom 3 | 3.3 m | 3.38 m | 3.3 m x 3.38 m |
| Upper Level | Bedroom 4 | 2.84 m | 3.71 m | 2.84 m x 3.71 m |
| Upper Level | Bedroom 5 | 5.31 m | 3.53 m | 5.31 m x 3.53 m |
Utilities
| Cable | Available |
| Sewer | Installed |
Interested?
Contact us for more information
Tara Roy-Diclemente
Salesperson
17035 Yonge St. Suite 100
Newmarket, Ontario L3Y 5Y1


