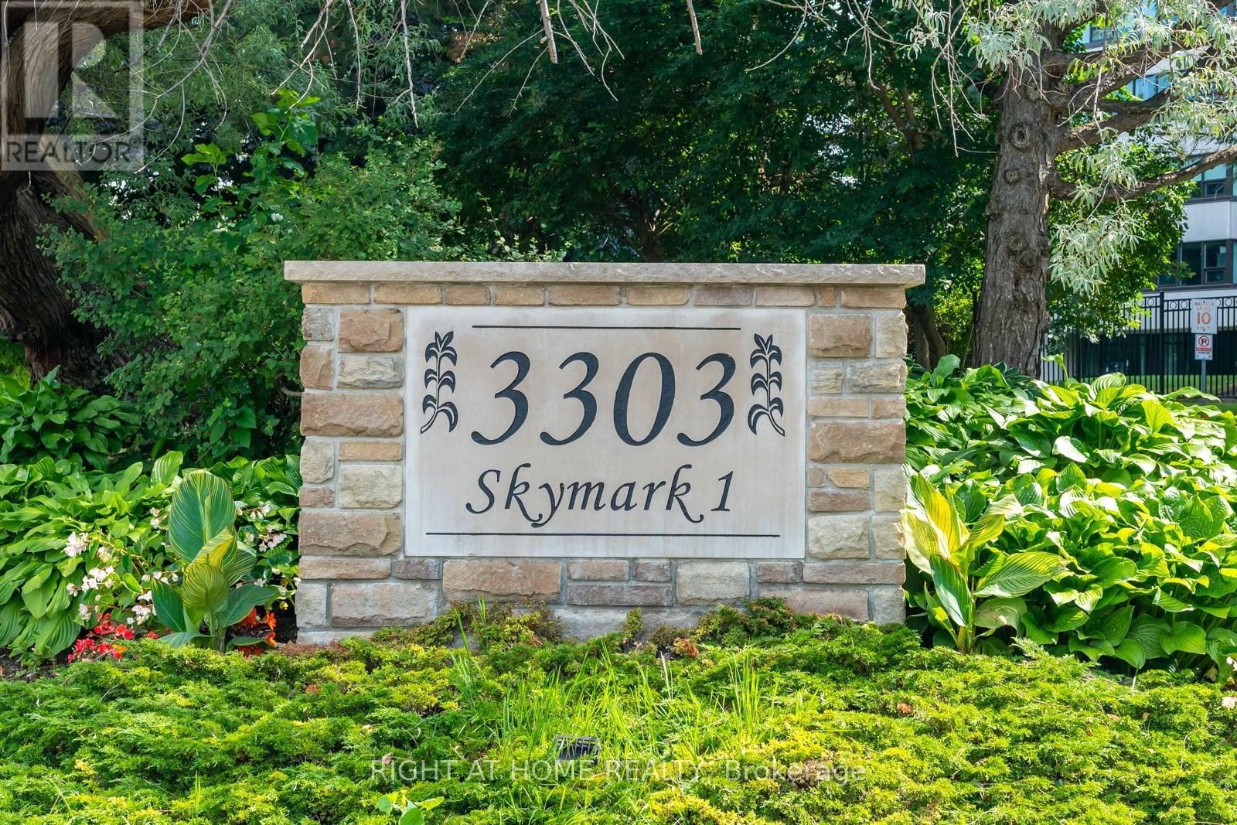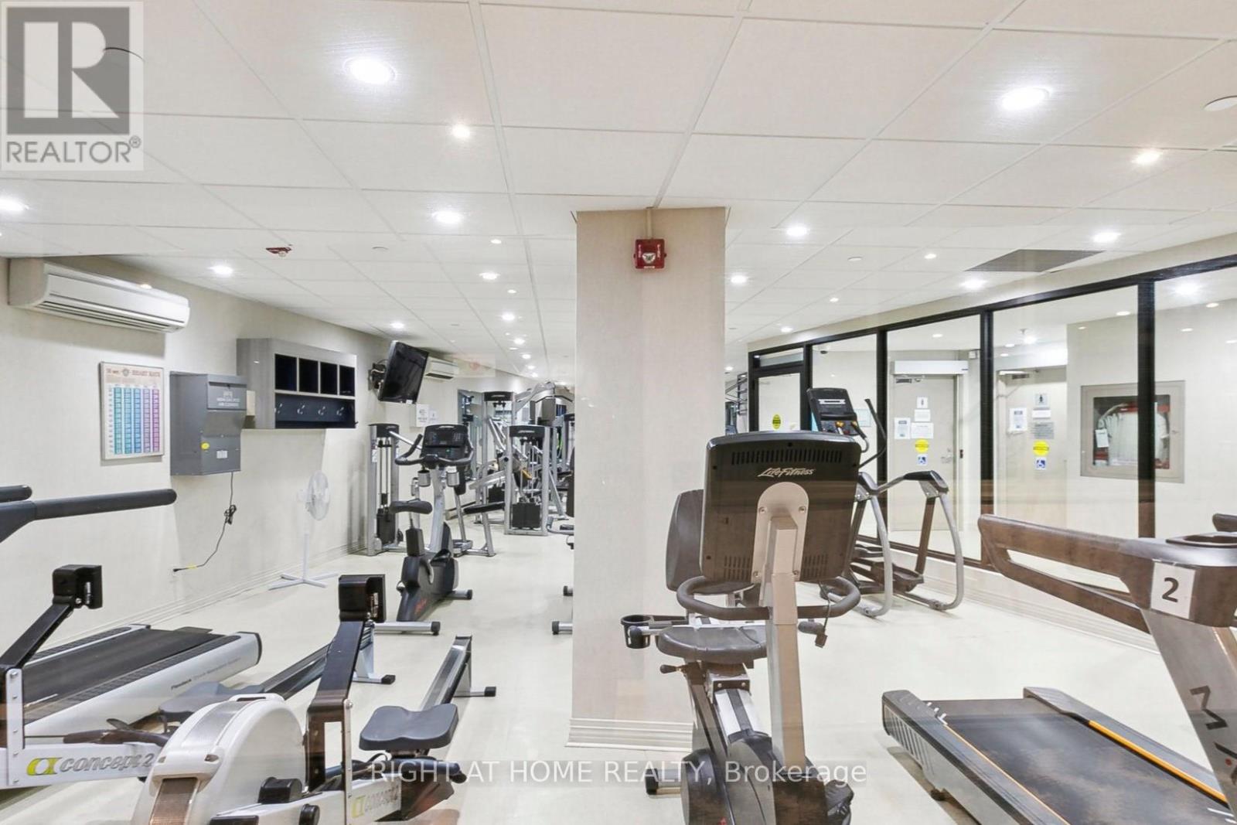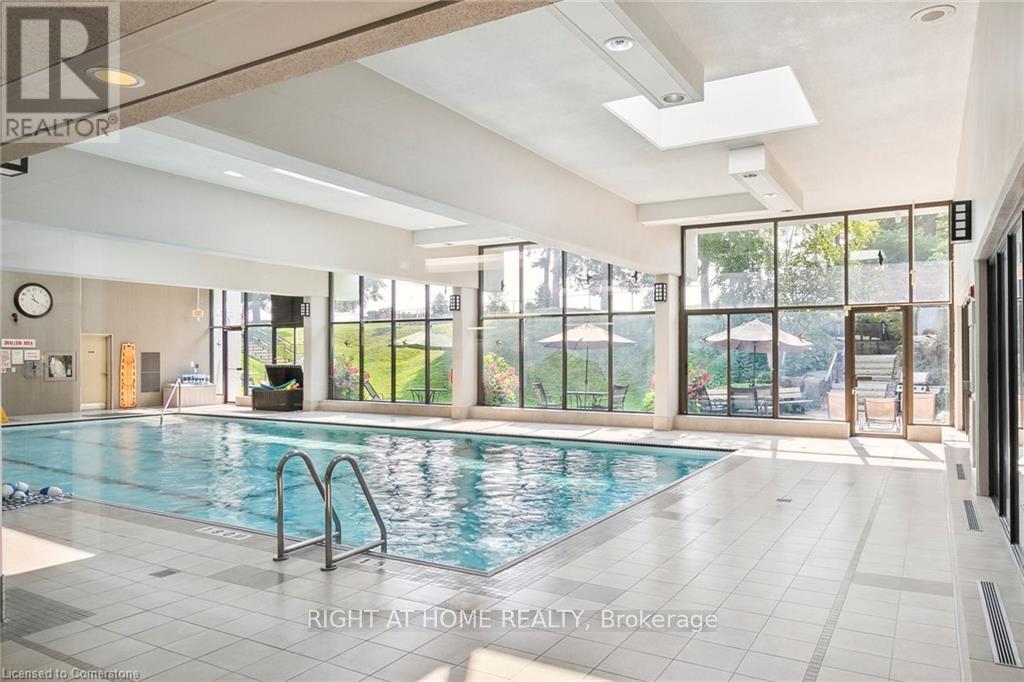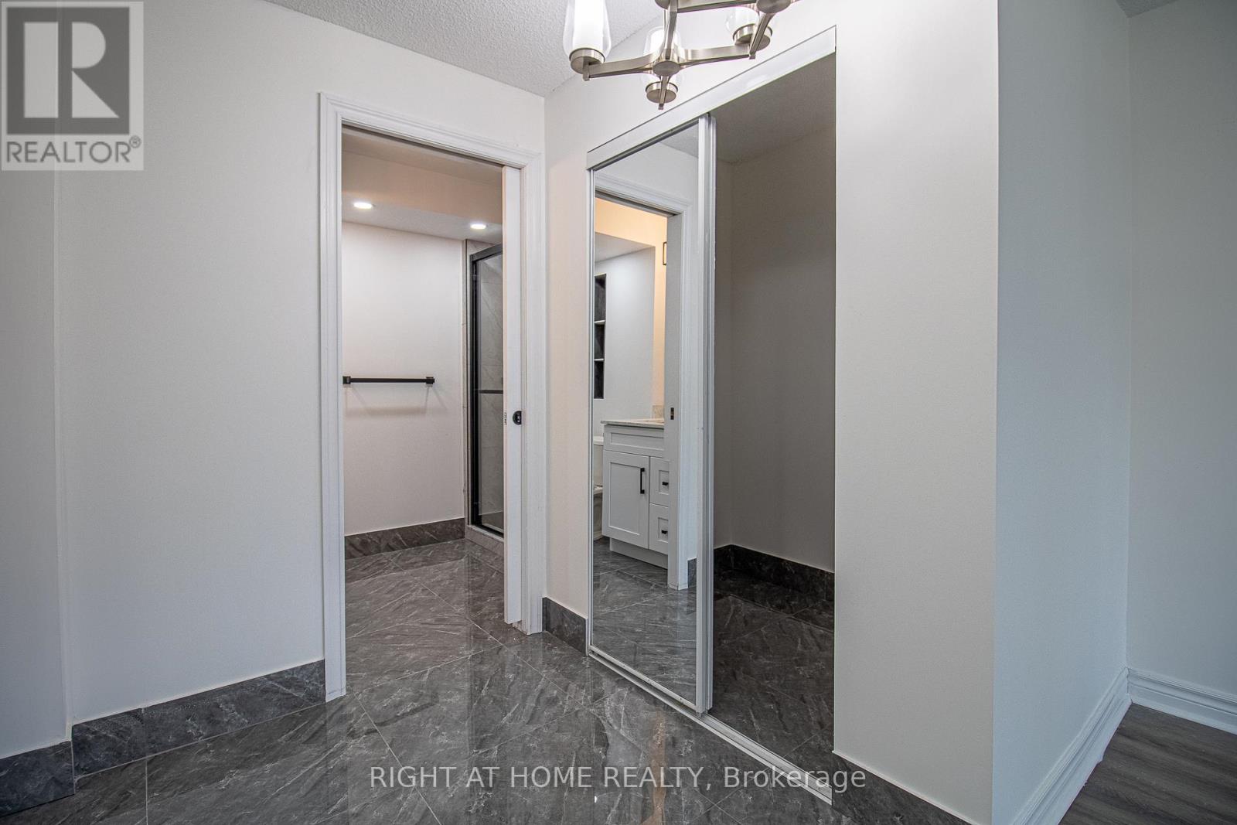201 - 3303 Don Mills Road Toronto, Ontario M2J 4T6
2 Bedroom
2 Bathroom
1599.9864 - 1798.9853 sqft
Central Air Conditioning
Forced Air
$749,000Maintenance, Heat, Electricity, Water, Cable TV, Insurance, Common Area Maintenance, Parking
$1,432 Monthly
Maintenance, Heat, Electricity, Water, Cable TV, Insurance, Common Area Maintenance, Parking
$1,432 MonthlyExcellent Location, Very well renovated Unit. Approx. 1500 sq ft+ 154sq ft solarium very spacious and well lighted with open concept New Kitchen with center island and Quartz Counter tops. and Mirrored dinning Area. Lots Pot-lites Thru out. master bedroom with Walk in closet and large walk in shower. Got to see to believe **** EXTRAS **** SS Fridge, SS Stove, SS Dishwasher, SS Microwave White Washer/Dryer( All under warranty), 1 year old Roller blinds. All ELF (id:24801)
Property Details
| MLS® Number | C9769285 |
| Property Type | Single Family |
| Community Name | Don Valley Village |
| CommunityFeatures | Pet Restrictions |
| Features | Balcony, In Suite Laundry |
| ParkingSpaceTotal | 1 |
Building
| BathroomTotal | 2 |
| BedroomsAboveGround | 2 |
| BedroomsTotal | 2 |
| CoolingType | Central Air Conditioning |
| ExteriorFinish | Concrete |
| FlooringType | Vinyl |
| HeatingFuel | Natural Gas |
| HeatingType | Forced Air |
| SizeInterior | 1599.9864 - 1798.9853 Sqft |
| Type | Apartment |
Parking
| Underground |
Land
| Acreage | No |
Rooms
| Level | Type | Length | Width | Dimensions |
|---|---|---|---|---|
| Flat | Living Room | 6.55 m | 4.19 m | 6.55 m x 4.19 m |
| Flat | Kitchen | 3.65 m | 3.81 m | 3.65 m x 3.81 m |
| Flat | Dining Room | 2.59 m | 1.22 m | 2.59 m x 1.22 m |
| Flat | Bedroom | 4.88 m | 3.39 m | 4.88 m x 3.39 m |
| Flat | Bedroom 2 | 3.06 m | 3.89 m | 3.06 m x 3.89 m |
| Flat | Solarium | 2.44 m | 5.8 m | 2.44 m x 5.8 m |
Interested?
Contact us for more information
Sadrudin Esmail
Salesperson
Right At Home Realty
1396 Don Mills Rd Unit B-121
Toronto, Ontario M3B 0A7
1396 Don Mills Rd Unit B-121
Toronto, Ontario M3B 0A7




























