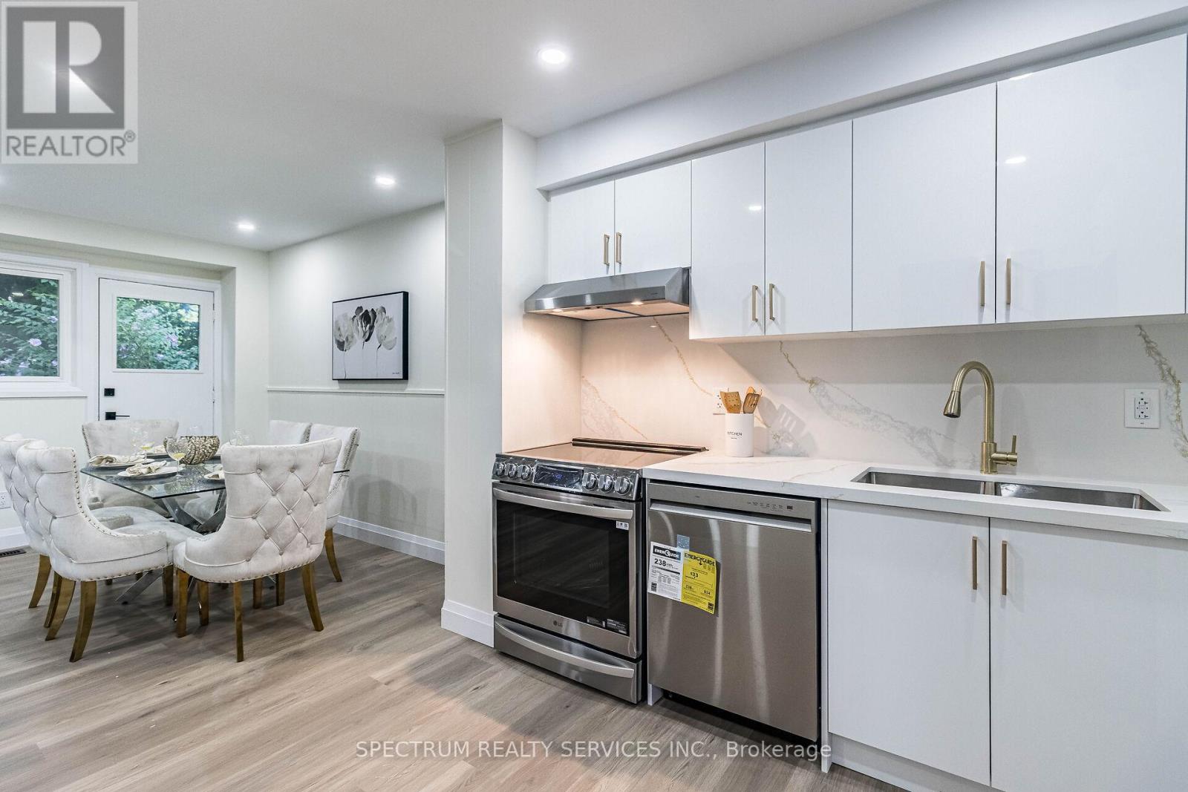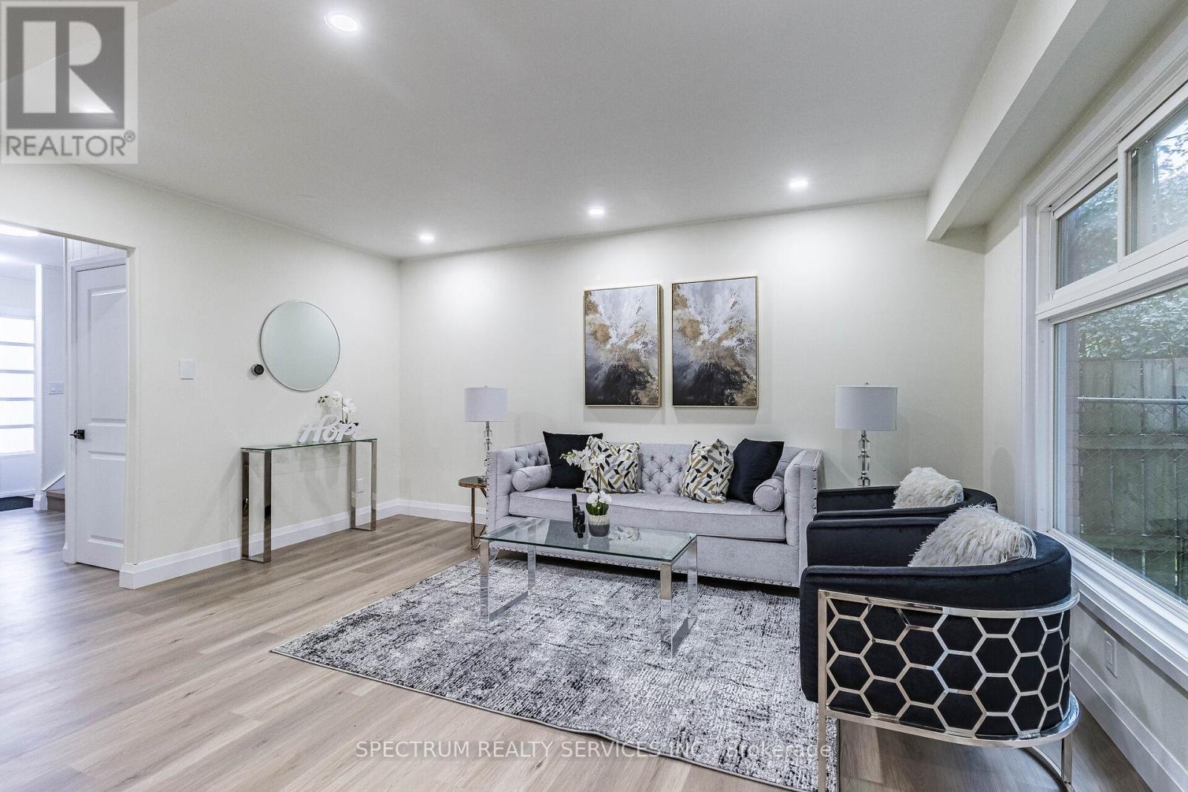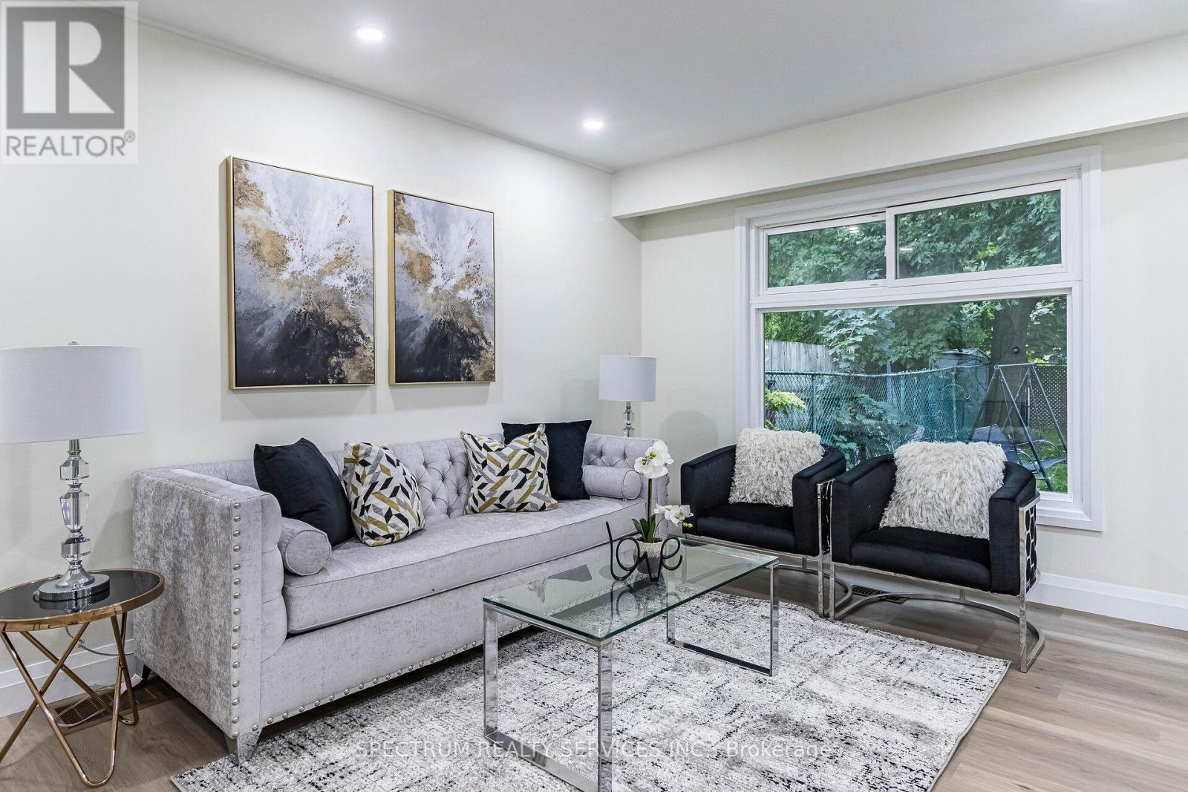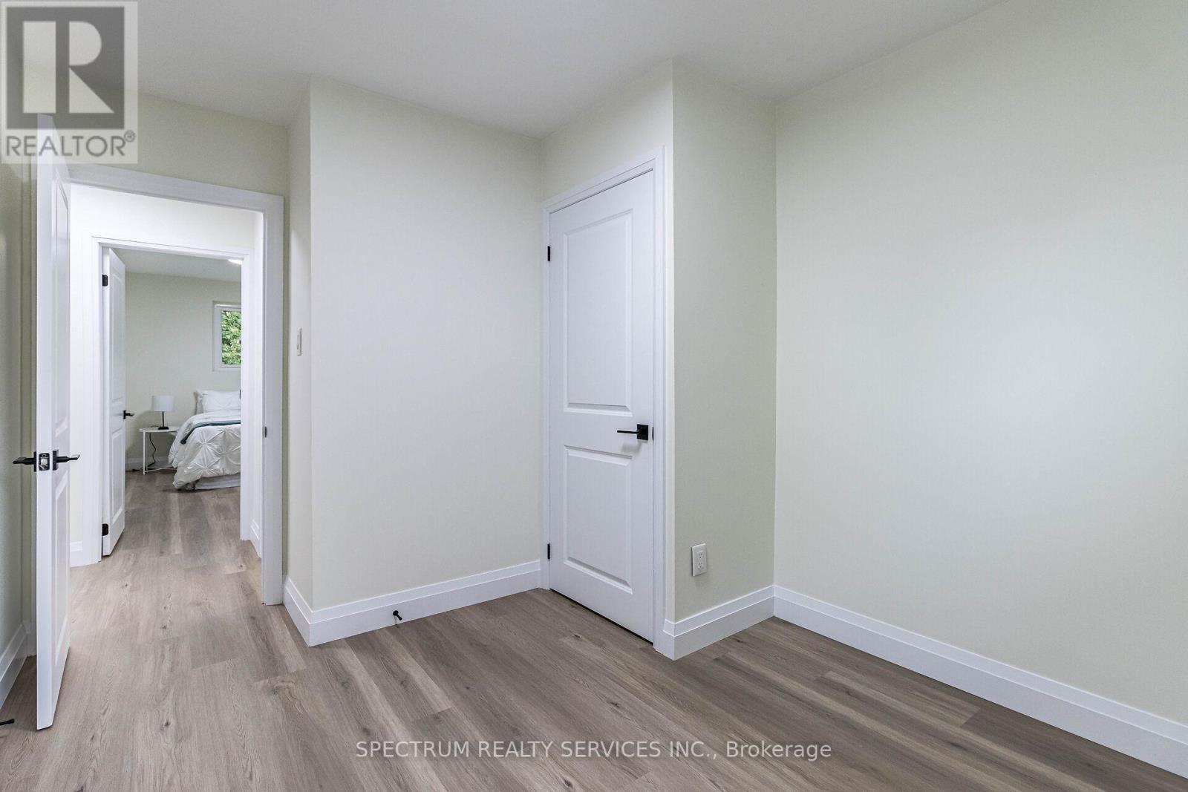85 Golden Orchard Drive Hamilton, Ontario L9C 6J2
$664,999
Attention Buyers! Step into this beautifully remodel townhouse where contemporary design meets cozy comfort. This newly renovated freehold townhouse offers the ultimate in turnkey living, With a complete overhaul that includes New High gloss kitchen and fully upgraded bathrooms, fresh paint, and modern fixtures, you'll enjoy stylish, worry-free living in a highly sought-after neighborhood. Featuring Stainless steel appliances, stunning laminate floors, and a bright, open concept plan, this home is ready for you to move in and start making memories. Close to all amenities, easy access to Hwy. Don't miss this opportunity. **** EXTRAS **** Newer Garage door, pot lights, new interior doors & closet with modern baseboards. (id:24801)
Property Details
| MLS® Number | X9769574 |
| Property Type | Single Family |
| Community Name | Gourley |
| ParkingSpaceTotal | 3 |
Building
| BathroomTotal | 2 |
| BedroomsAboveGround | 4 |
| BedroomsTotal | 4 |
| Appliances | Dishwasher, Dryer, Refrigerator, Stove, Washer |
| BasementDevelopment | Finished |
| BasementType | N/a (finished) |
| ConstructionStyleAttachment | Attached |
| CoolingType | Central Air Conditioning |
| ExteriorFinish | Brick |
| FireplacePresent | Yes |
| FlooringType | Laminate, Porcelain Tile |
| FoundationType | Concrete |
| HeatingFuel | Natural Gas |
| HeatingType | Forced Air |
| StoriesTotal | 2 |
| Type | Row / Townhouse |
| UtilityWater | Municipal Water |
Parking
| Attached Garage |
Land
| Acreage | No |
| Sewer | Sanitary Sewer |
| SizeDepth | 110 Ft |
| SizeFrontage | 20 Ft |
| SizeIrregular | 20 X 110 Ft |
| SizeTotalText | 20 X 110 Ft |
Rooms
| Level | Type | Length | Width | Dimensions |
|---|---|---|---|---|
| Second Level | Primary Bedroom | 4.05 m | 2.77 m | 4.05 m x 2.77 m |
| Second Level | Bedroom 2 | 3.69 m | 2.46 m | 3.69 m x 2.46 m |
| Second Level | Bedroom 3 | 2.77 m | 2.8 m | 2.77 m x 2.8 m |
| Second Level | Bedroom 4 | 3.02 m | 2.77 m | 3.02 m x 2.77 m |
| Second Level | Bathroom | Measurements not available | ||
| Basement | Bathroom | Measurements not available | ||
| Basement | Recreational, Games Room | Measurements not available | ||
| Main Level | Kitchen | 3.17 m | 2.16 m | 3.17 m x 2.16 m |
| Main Level | Dining Room | 3.9 m | 2.16 m | 3.9 m x 2.16 m |
| Main Level | Living Room | 3.26 m | 5.33 m | 3.26 m x 5.33 m |
https://www.realtor.ca/real-estate/27598245/85-golden-orchard-drive-hamilton-gourley-gourley
Interested?
Contact us for more information
Muhammad Mateen Akhtar
Salesperson
8400 Jane St., Unit 9
Concord, Ontario L4K 4L8











































