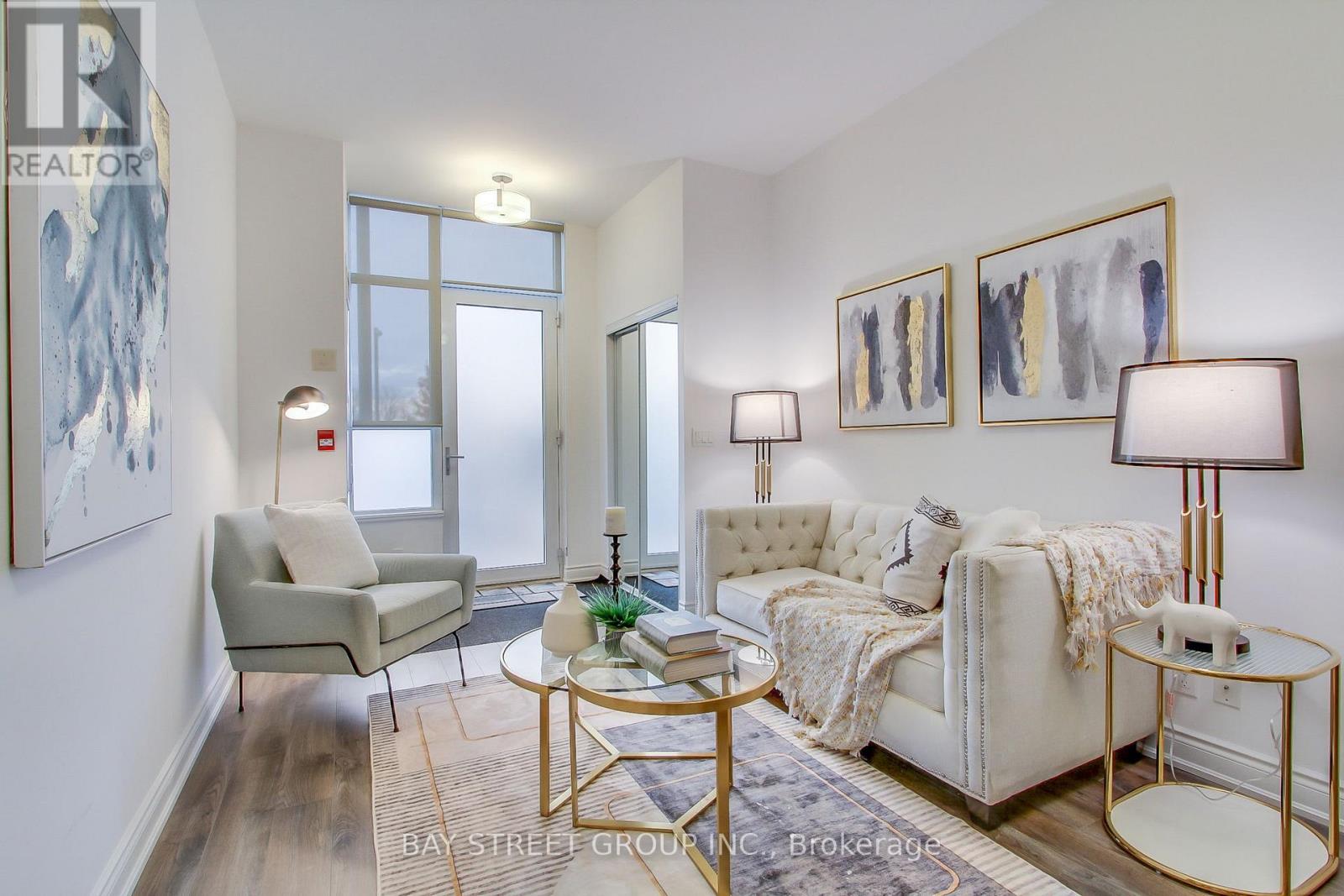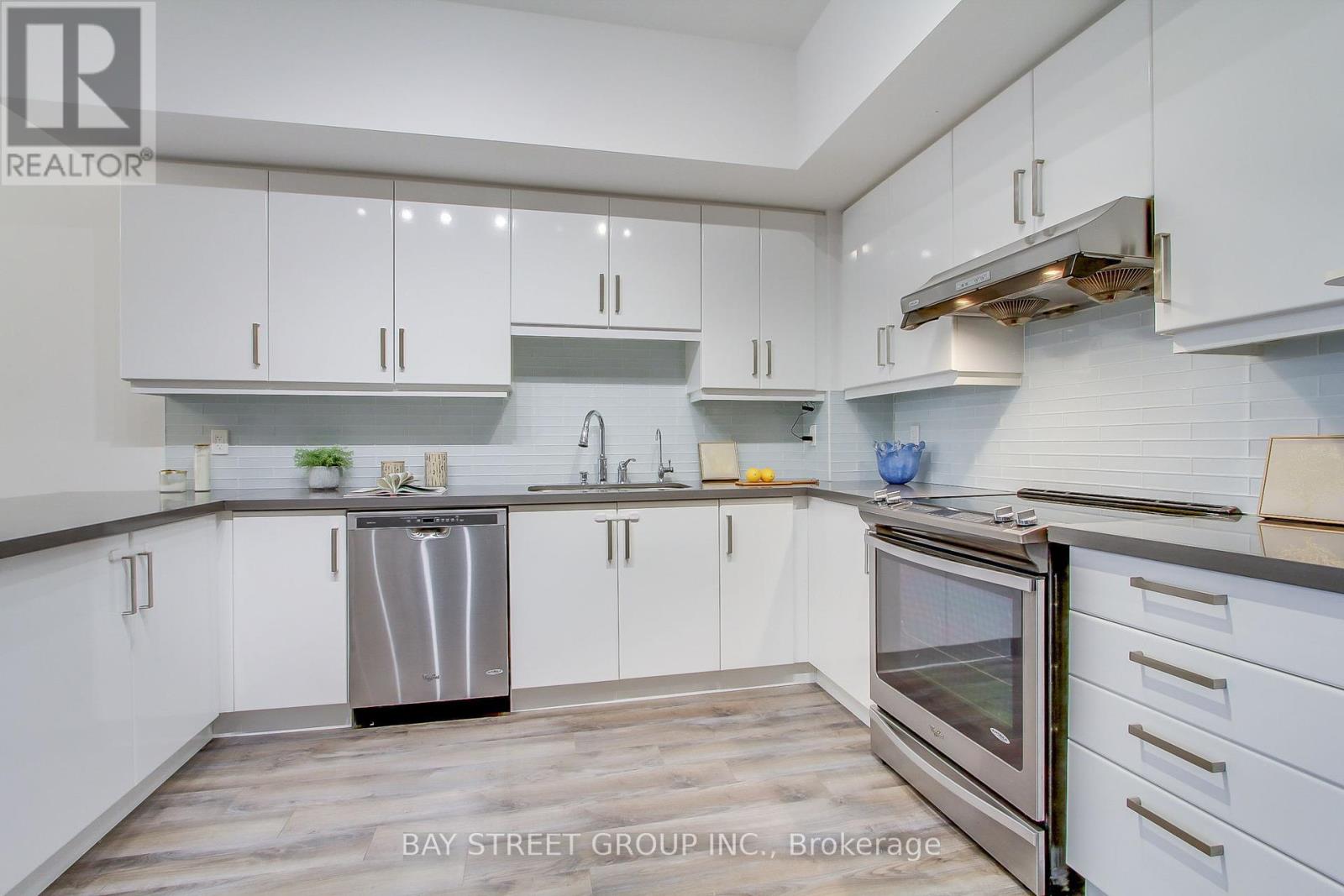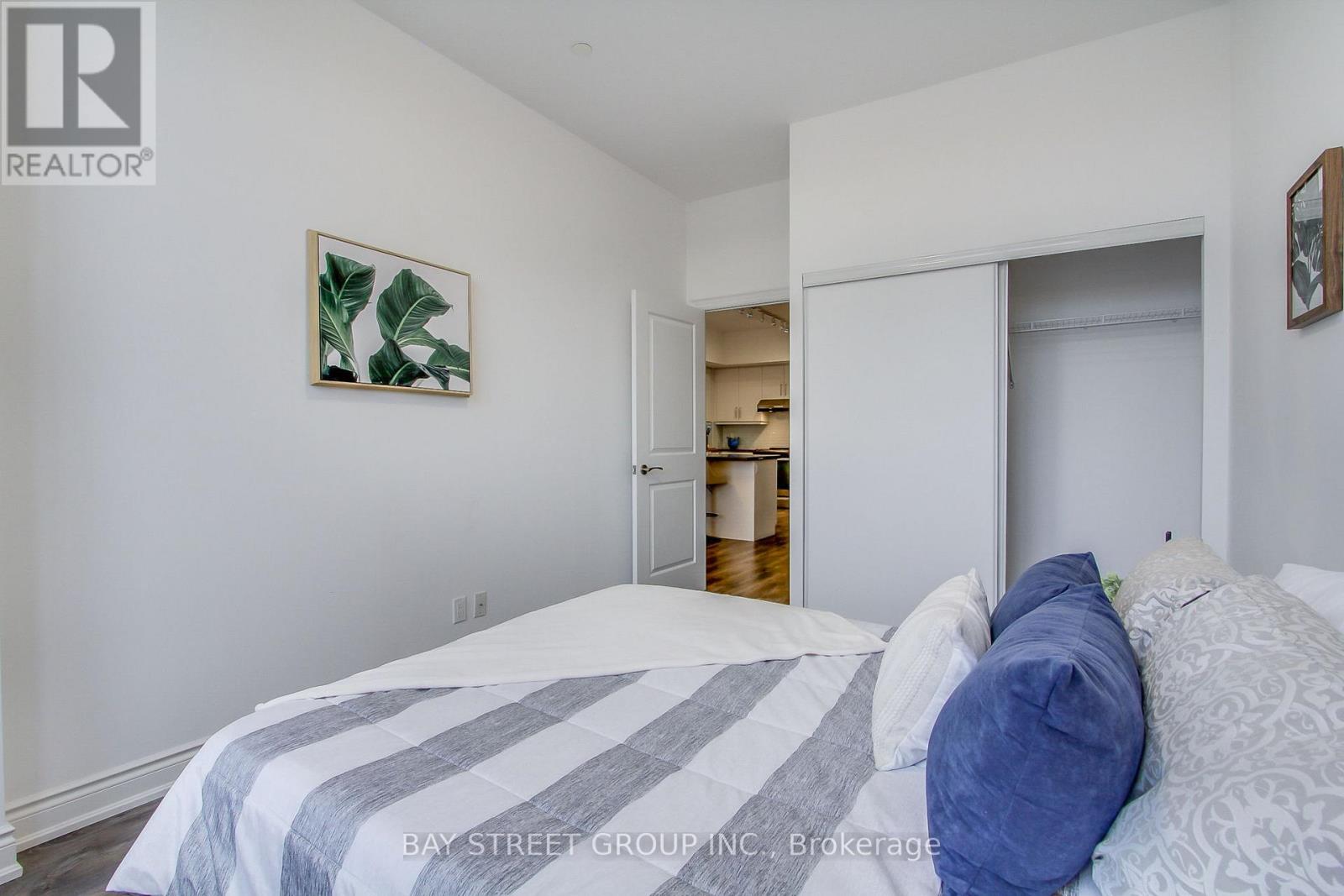B105 - 99 South Town Centre Boulevard Markham, Ontario L6G 0E9
$1,100,000Maintenance, Heat, Common Area Maintenance, Insurance
$730.91 Monthly
Maintenance, Heat, Common Area Maintenance, Insurance
$730.91 MonthlyYour Opportunity To Live In The Heart Of Downtown Markham! Rarely Offered Corner Unit Townhouse With Direct Access To Amenities. Functional Three Bedroom Layout With Modern Finishes Throughout With Smooth Ceilings (10FT On Main Floor & 9FT On 2nd Floor). Oversized Kitchen With An Open Concept Living Space & Extra Cabinet Storage; Sun-Filled South View And Walkout To Patio. Spacious Primary Bedroom With Ensuite Bathroom, Walk-In Closet and Private Balcony! Bedroom On Main Floor Is Ideal For Seniors With Full Bathroom Access And Can Be Used As Office / Rec Room. Prestigious School Zone Including Unionville HS & Pierre Elliot Trudeau HS (French Immersion). Convenient Location to Shopping (Costco, First Markham Place, Markville Mall), Entertainment (Downtown Markham), Highway, and Public Transits. Includes One Underground Parking And One Locker. Move In Ready! **** EXTRAS **** Live Like a Semi-Detached! Convenient Parking Space by Garage Entrance. Well Managed Building With Wide Variety of Amenities: EV Charging (shared), Indoor Basketball Court, Gym, Swimming Pool, Concierge, and more! (id:24801)
Property Details
| MLS® Number | N9770255 |
| Property Type | Single Family |
| Community Name | Unionville |
| Amenities Near By | Hospital, Public Transit, Schools |
| Community Features | Pet Restrictions, Community Centre |
| Features | In Suite Laundry |
| Parking Space Total | 1 |
| Pool Type | Indoor Pool |
| Structure | Patio(s) |
Building
| Bathroom Total | 3 |
| Bedrooms Above Ground | 3 |
| Bedrooms Below Ground | 1 |
| Bedrooms Total | 4 |
| Amenities | Security/concierge, Exercise Centre, Visitor Parking, Party Room, Storage - Locker |
| Appliances | Dishwasher, Dryer, Microwave, Oven, Range, Refrigerator, Stove, Washer, Window Coverings |
| Cooling Type | Central Air Conditioning |
| Exterior Finish | Concrete, Brick |
| Flooring Type | Laminate |
| Stories Total | 2 |
| Size Interior | 1,400 - 1,599 Ft2 |
| Type | Row / Townhouse |
Parking
| Underground |
Land
| Acreage | No |
| Land Amenities | Hospital, Public Transit, Schools |
Rooms
| Level | Type | Length | Width | Dimensions |
|---|---|---|---|---|
| Second Level | Primary Bedroom | 4.62 m | 3.18 m | 4.62 m x 3.18 m |
| Second Level | Bedroom 2 | 3.48 m | 2.9 m | 3.48 m x 2.9 m |
| Second Level | Den | 2.84 m | 2.24 m | 2.84 m x 2.24 m |
| Ground Level | Living Room | 5.3 m | 3.1 m | 5.3 m x 3.1 m |
| Ground Level | Dining Room | 5.3 m | 3.1 m | 5.3 m x 3.1 m |
| Ground Level | Kitchen | 3.84 m | 3.94 m | 3.84 m x 3.94 m |
| Ground Level | Bedroom 3 | 3.4 m | 3 m | 3.4 m x 3 m |
Contact Us
Contact us for more information
Martin Shum
Salesperson
8300 Woodbine Ave Ste 500
Markham, Ontario L3R 9Y7
(905) 909-0101
(905) 909-0202











































