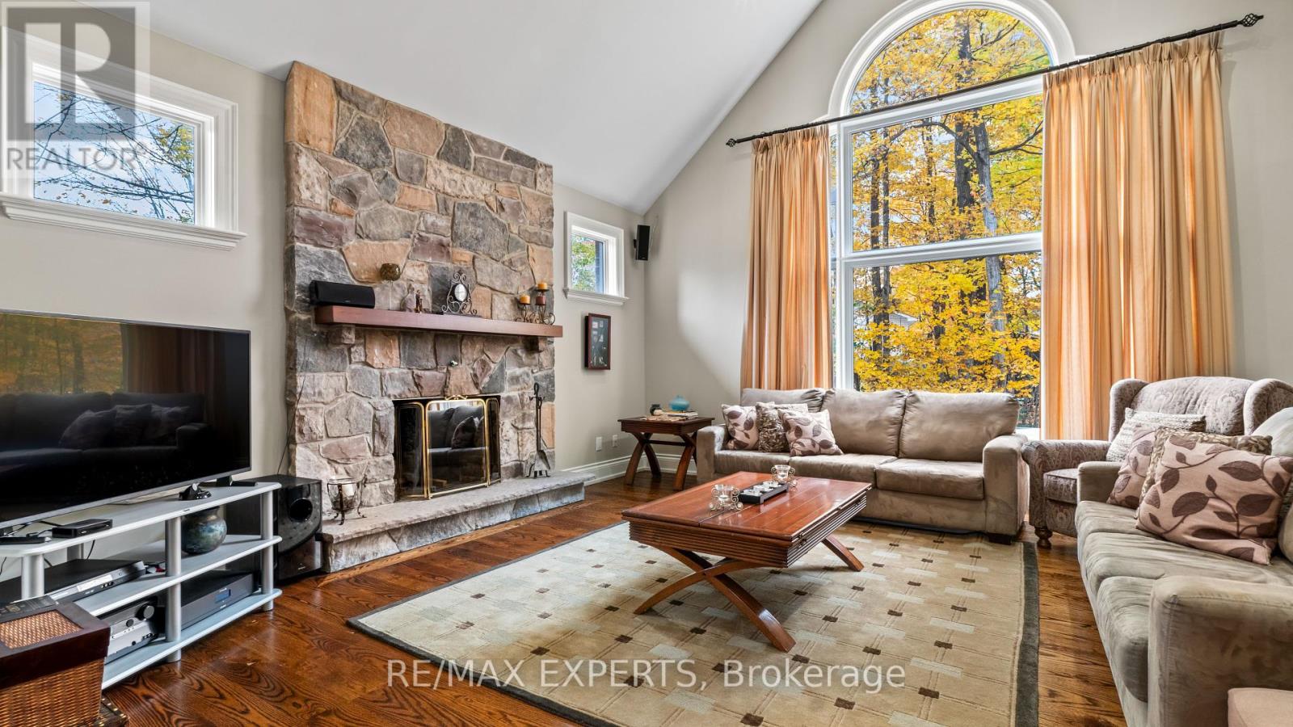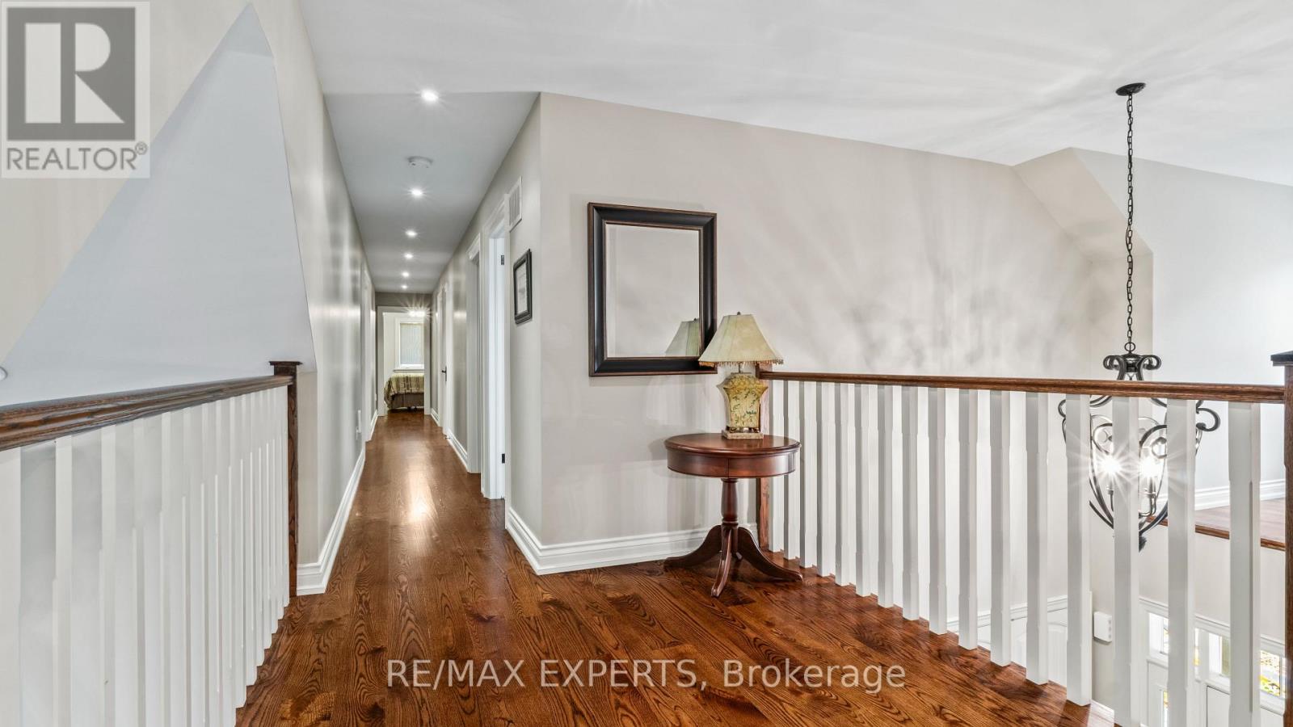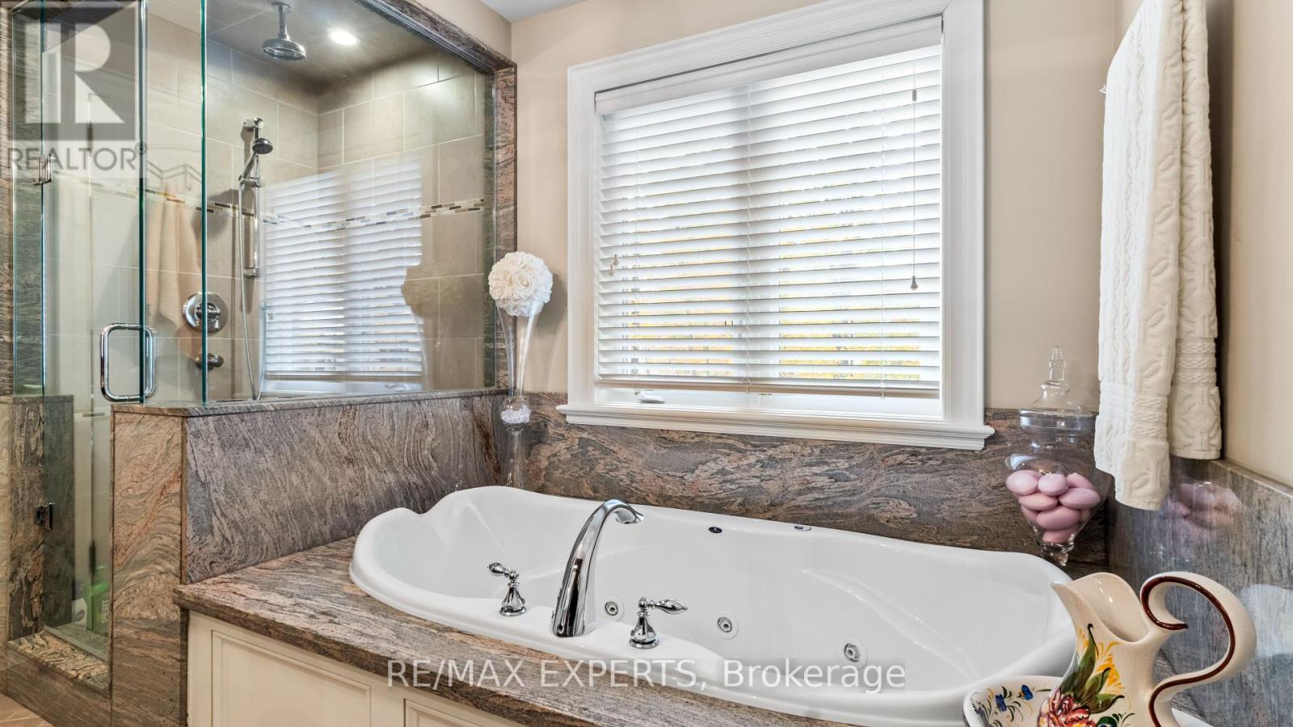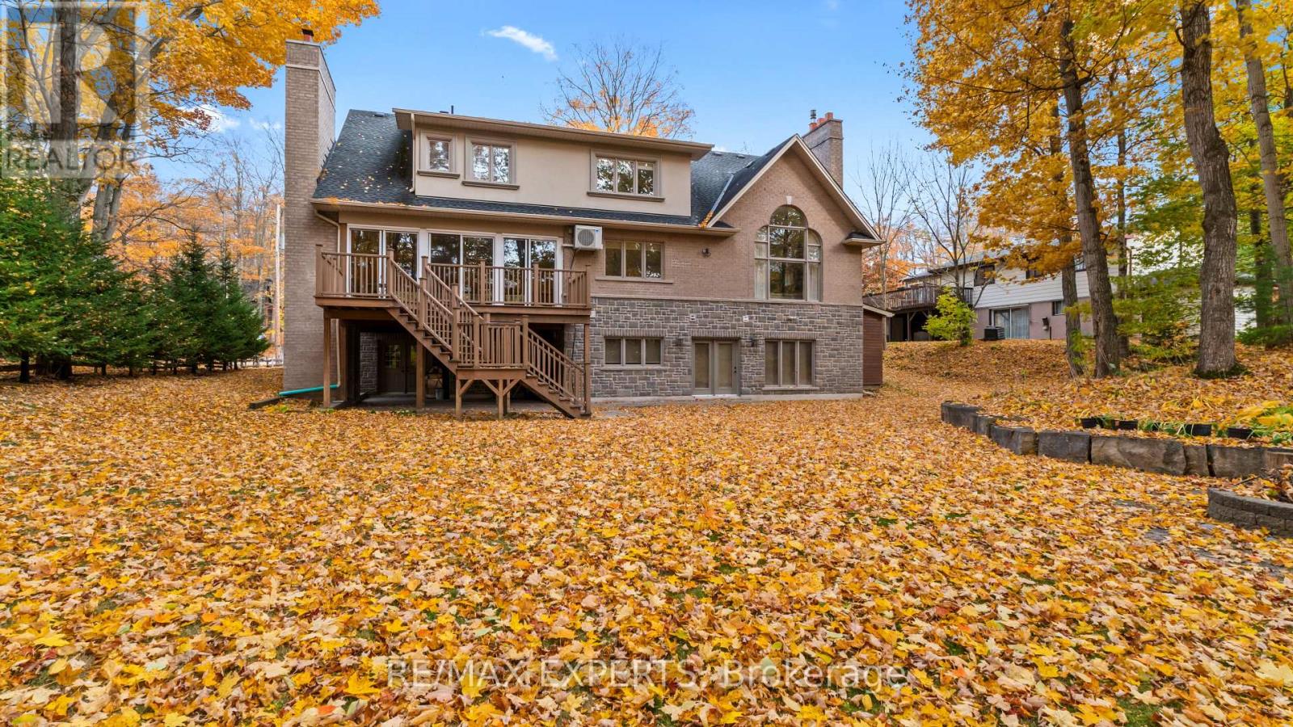431 Manley Crescent South Bruce Peninsula, Ontario N0H 2G0
$1,788,800
Welcome to 431 Manley Crescent, Sauble Beach! Discover the perfect family retreat in this stunning property featuring 6 + 2 spacious bedrooms and 5 + 1 bathrooms. Just steps away from the beach, restaurants, and shops, this beautiful home offers both convenience and comfort.Inside, you""ll find inviting spaces adorned with two wood fireplaces, ideal for cozy evenings. The home boasts two full kitchens equipped with stainless steel appliances, perfect for culinary enthusiasts. The sunroom, with heat and A/C , complete with a pizza oven and barbecue, is perfect for entertaining and enjoying all year long.The backyard is a true oasis, beautifully landscaped to create a serene outdoor environment for relaxation and play. With a double garage and ample space for family gatherings, this property is designed for creating lasting memories.Experience the charm and comfort of this wonderful home in a prime location your dream family getaway awaits! (id:24801)
Property Details
| MLS® Number | X9768245 |
| Property Type | Single Family |
| Features | Carpet Free, In-law Suite |
| ParkingSpaceTotal | 6 |
Building
| BathroomTotal | 6 |
| BedroomsAboveGround | 6 |
| BedroomsBelowGround | 2 |
| BedroomsTotal | 8 |
| Amenities | Fireplace(s) |
| Appliances | Central Vacuum, Garage Door Opener Remote(s), Oven - Built-in, Dishwasher, Microwave, Oven, Refrigerator, Two Stoves, Wine Fridge |
| BasementDevelopment | Finished |
| BasementFeatures | Walk Out |
| BasementType | N/a (finished) |
| ConstructionStyleAttachment | Detached |
| CoolingType | Central Air Conditioning |
| ExteriorFinish | Brick, Stone |
| FireplacePresent | Yes |
| FireplaceTotal | 2 |
| FlooringType | Hardwood, Cork, Ceramic |
| FoundationType | Concrete |
| HeatingFuel | Natural Gas |
| HeatingType | Forced Air |
| StoriesTotal | 2 |
| SizeInterior | 3499.9705 - 4999.958 Sqft |
| Type | House |
| UtilityWater | Municipal Water |
Parking
| Attached Garage |
Land
| Acreage | No |
| Sewer | Septic System |
| SizeDepth | 150 Ft |
| SizeFrontage | 100 Ft |
| SizeIrregular | 100 X 150 Ft |
| SizeTotalText | 100 X 150 Ft |
Rooms
| Level | Type | Length | Width | Dimensions |
|---|---|---|---|---|
| Second Level | Bedroom 5 | 3.8 m | 3 m | 3.8 m x 3 m |
| Second Level | Primary Bedroom | 4.2 m | 5.6 m | 4.2 m x 5.6 m |
| Second Level | Bedroom 2 | 4.2 m | 4.1 m | 4.2 m x 4.1 m |
| Second Level | Bedroom 3 | 3.4 m | 3.5 m | 3.4 m x 3.5 m |
| Second Level | Bedroom 4 | 3.7 m | 5.5 m | 3.7 m x 5.5 m |
| Basement | Recreational, Games Room | 6.7 m | 5.5 m | 6.7 m x 5.5 m |
| Main Level | Foyer | 5.1 m | 5 m | 5.1 m x 5 m |
| Main Level | Dining Room | 5.1 m | 5 m | 5.1 m x 5 m |
| Main Level | Living Room | 6.4 m | 5.5 m | 6.4 m x 5.5 m |
| Main Level | Kitchen | 4.2 m | 5.5 m | 4.2 m x 5.5 m |
| Main Level | Sunroom | 6.3 m | 5.5 m | 6.3 m x 5.5 m |
| Main Level | Bedroom | 4.2 m | 4.5 m | 4.2 m x 4.5 m |
https://www.realtor.ca/real-estate/27594881/431-manley-crescent-south-bruce-peninsula
Interested?
Contact us for more information
Angelica Delcaro
Salesperson
277 Cityview Blvd Unit: 16
Vaughan, Ontario L4H 5A4











































