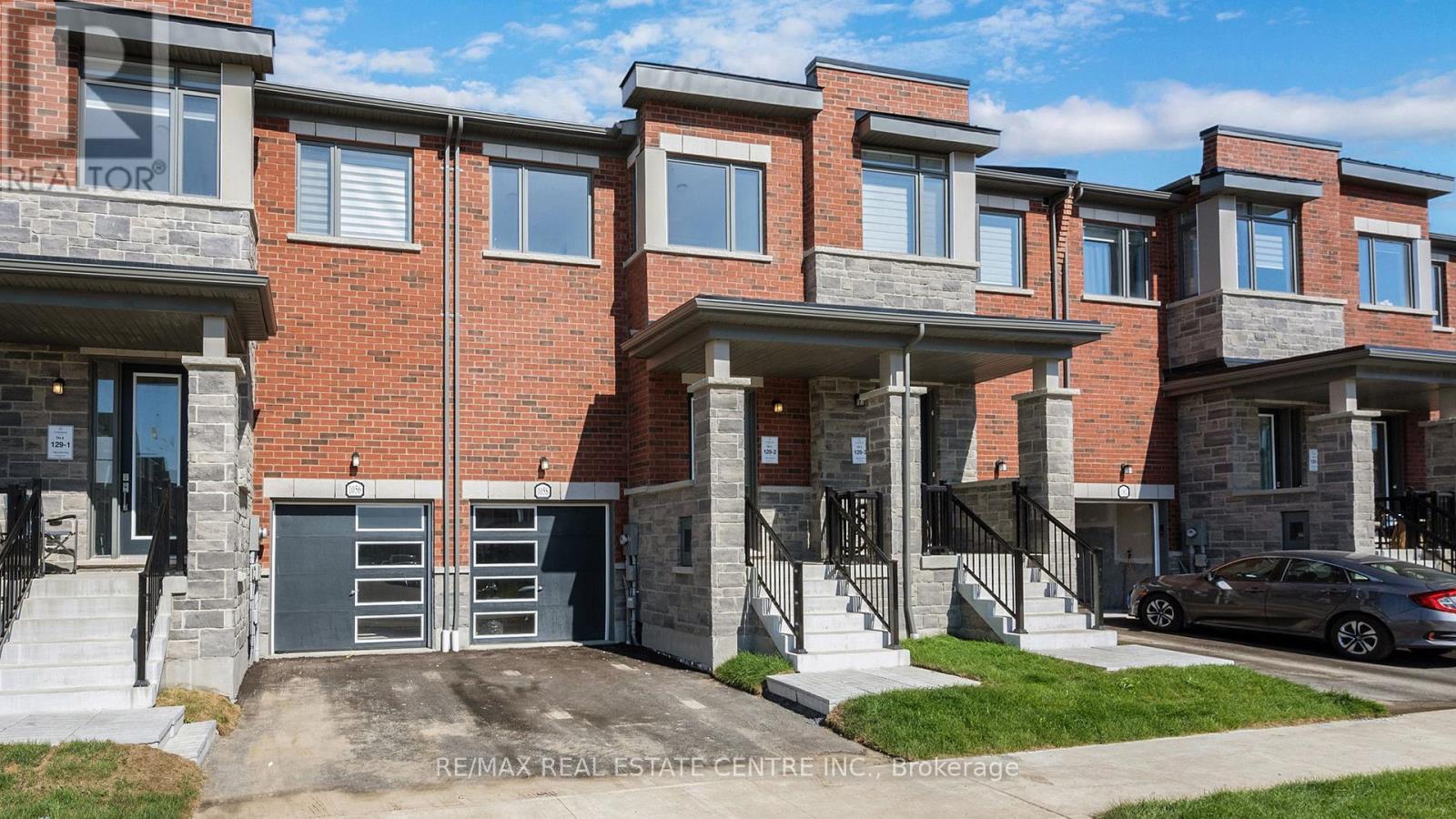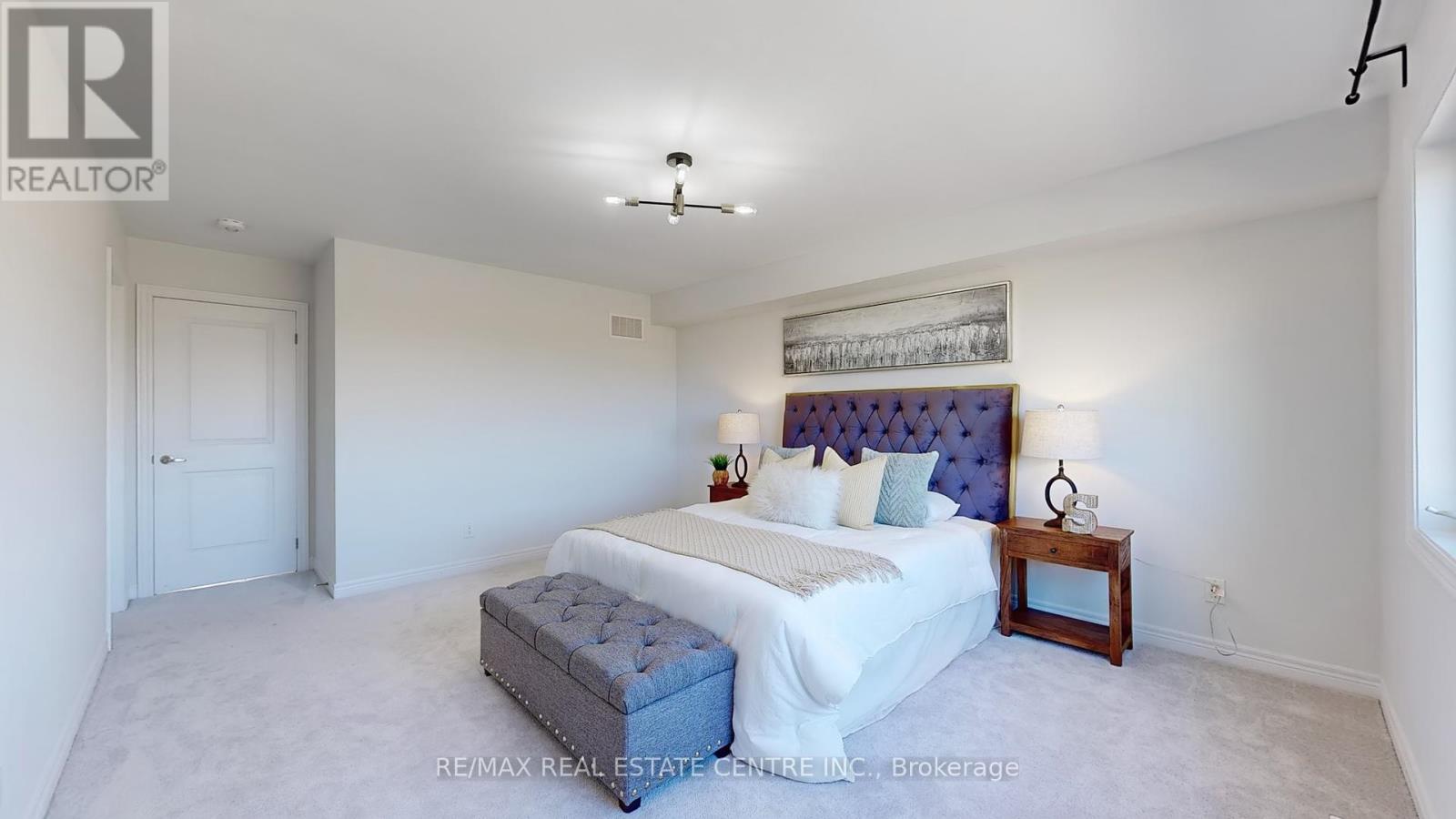1058 Lockie Drive W Oshawa, Ontario L1L 0R9
$859,000
Priced To Sell!! Welcome To Your Dream Home In Oshawa's Desirable Neighborhood! This Stunning Modern, Fully Upgraded, Open-Concept, Light-Filled Townhouse Boasts 3 Generous-Sized Bedrooms. It is in a Premium Modern Style With Stone and Brick Elevation, New Flooring On the Main Floor!! Fully Upgraded. Kitchen With Brand-New Kitchen Cabinets, New Quartz Countertops, and a Backsplash & Stainless Steel Appliances. 2nd Floor Has 3 Good Size Bedrooms With 2 Full Washrooms. All The Washrooms Upgraded With Quartz Countertops & Upgraded Tiles. Laundry Room Upstairs Is A Big Bonus!! Huge Backyard & Unspoiled Basement Has Potential To Finish According to Your Taste!! Don't Miss This Opportunity!! **** EXTRAS **** Located in a prime area, this home is just a stone's throw away from all amenities including Costco, Walmart, Loblaws, and the U/O Durham & 407 Highway. (id:24801)
Property Details
| MLS® Number | E9748071 |
| Property Type | Single Family |
| Community Name | Kedron |
| AmenitiesNearBy | Park, Place Of Worship, Public Transit, Schools |
| ParkingSpaceTotal | 2 |
Building
| BathroomTotal | 3 |
| BedroomsAboveGround | 3 |
| BedroomsTotal | 3 |
| Appliances | Dryer, Refrigerator, Stove, Washer |
| BasementType | Full |
| ConstructionStyleAttachment | Attached |
| CoolingType | Central Air Conditioning |
| ExteriorFinish | Brick, Stone |
| FlooringType | Hardwood, Carpeted, Tile, Ceramic |
| HalfBathTotal | 1 |
| HeatingFuel | Natural Gas |
| HeatingType | Forced Air |
| StoriesTotal | 2 |
| SizeInterior | 1499.9875 - 1999.983 Sqft |
| Type | Row / Townhouse |
| UtilityWater | Municipal Water |
Parking
| Attached Garage |
Land
| Acreage | No |
| LandAmenities | Park, Place Of Worship, Public Transit, Schools |
| Sewer | Sanitary Sewer |
| SizeDepth | 91 Ft ,10 In |
| SizeFrontage | 20 Ft |
| SizeIrregular | 20 X 91.9 Ft |
| SizeTotalText | 20 X 91.9 Ft|under 1/2 Acre |
| ZoningDescription | R3-a(12) |
Rooms
| Level | Type | Length | Width | Dimensions |
|---|---|---|---|---|
| Second Level | Primary Bedroom | 3.96 m | 4.78 m | 3.96 m x 4.78 m |
| Second Level | Bedroom 2 | 2.86 m | 3.99 m | 2.86 m x 3.99 m |
| Second Level | Bedroom 3 | 2.92 m | 3.04 m | 2.92 m x 3.04 m |
| Second Level | Laundry Room | 1.2 m | 1.1 m | 1.2 m x 1.1 m |
| Main Level | Great Room | 2.8 m | 3.35 m | 2.8 m x 3.35 m |
| Main Level | Dining Room | 2.74 m | 2.74 m | 2.74 m x 2.74 m |
| Main Level | Kitchen | 3.1 m | 3.35 m | 3.1 m x 3.35 m |
| Main Level | Eating Area | 3.1 m | 3.5 m | 3.1 m x 3.5 m |
https://www.realtor.ca/real-estate/27592080/1058-lockie-drive-w-oshawa-kedron-kedron
Interested?
Contact us for more information
Rupinder Rupinder
Salesperson
2 County Court Blvd. Ste 150
Brampton, Ontario L6W 3W8




























