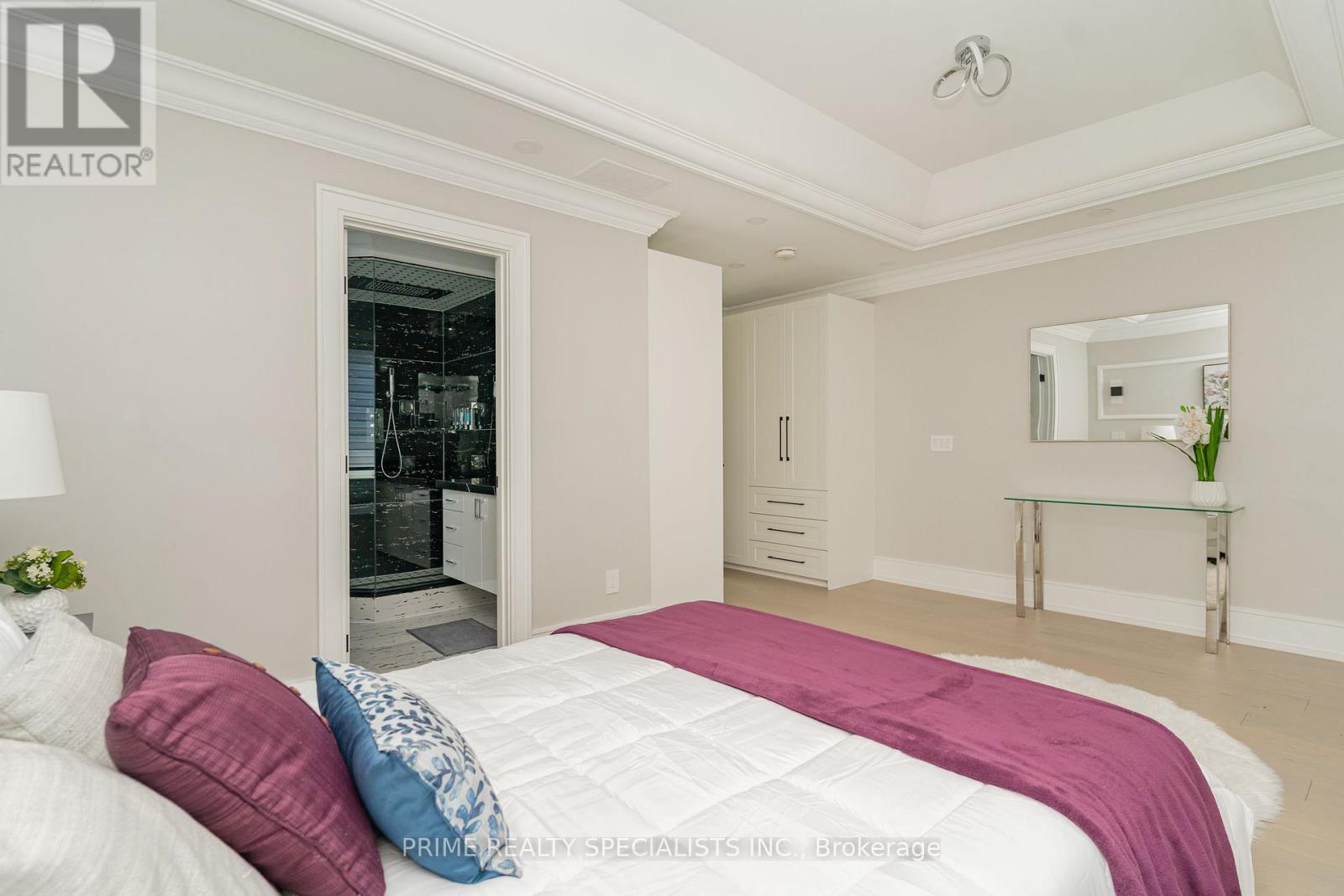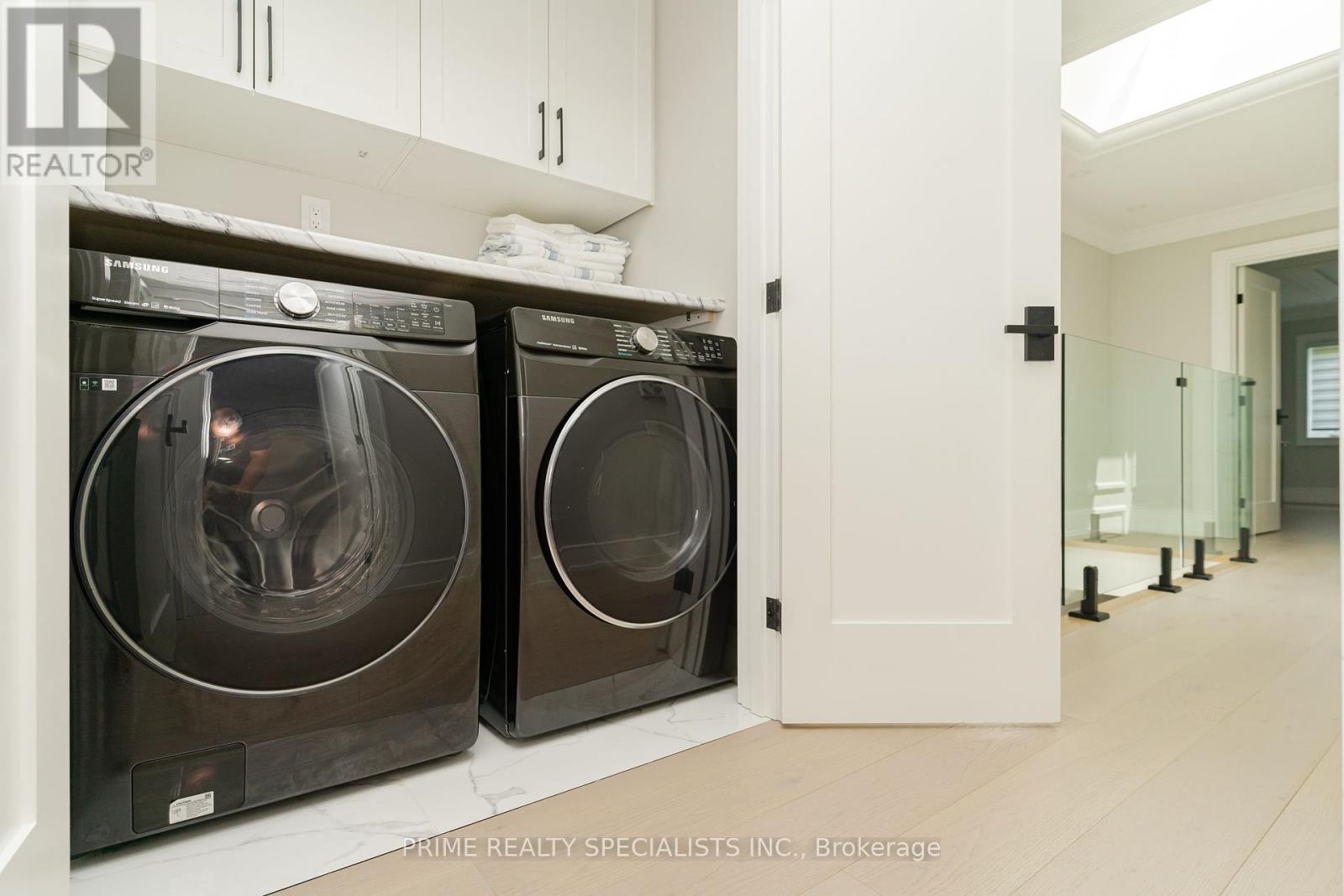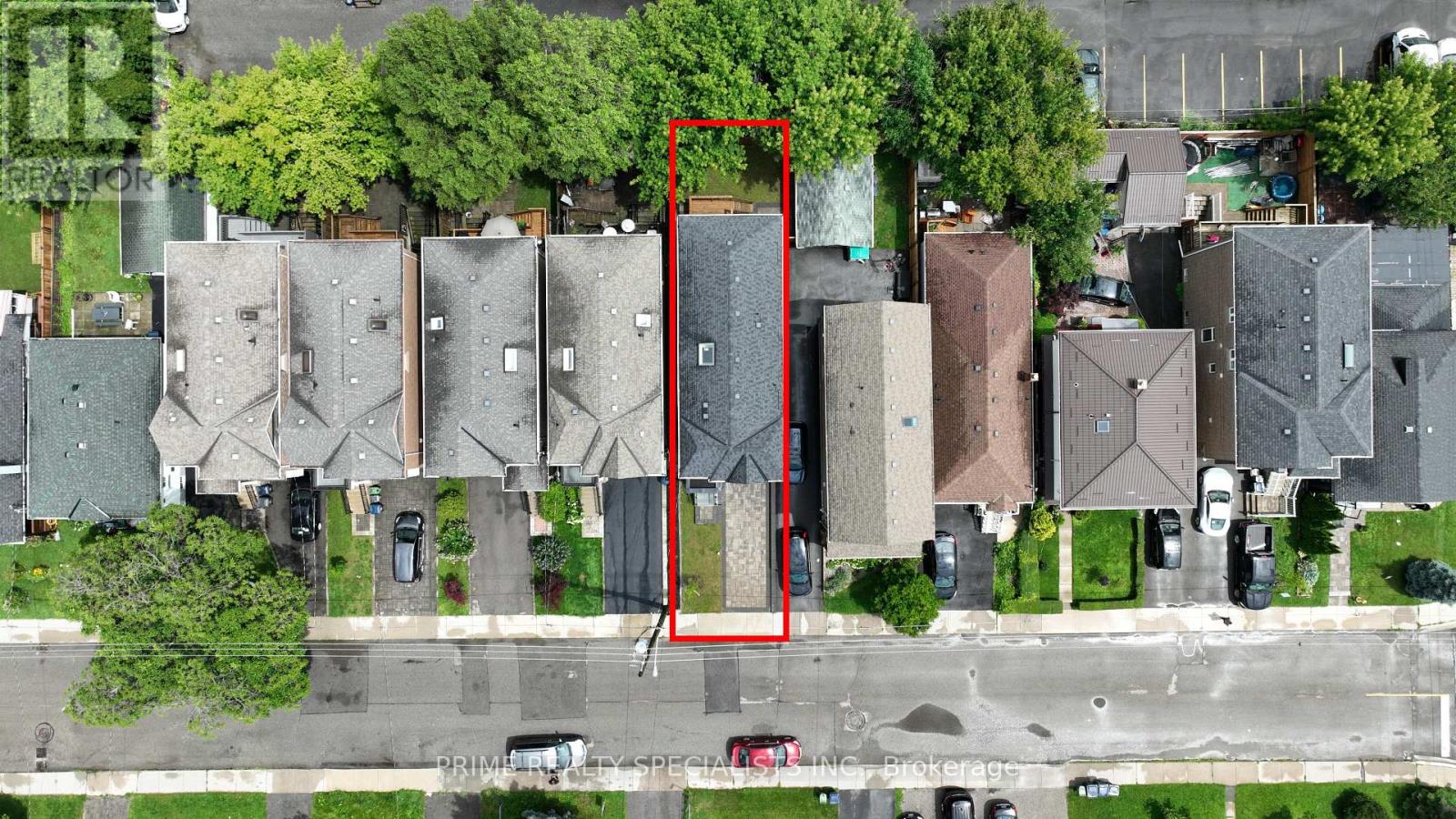71 Sixteenth Street Toronto, Ontario M8V 3J9
$1,649,000
Welcome To This Beautifully Laid Out Custom-Built Home In The Most Desirable Area. This House Offers Separate Living, Dining, And Family Rooms Along With A Highly Upgraded Custom Kitchen Featuring Built-In Appliances And Granite Countertops. The Kitchen Overlooks The Family Room, Perfect For Entertaining While Cooking. A Custom-Built Entertainment Wall Unit Adds A Touch Of Elegance. The Second Floor Boasts Three Bedrooms, Including A Master Bedroom With A 5-Piece En-Suite And Walk-In Closet. The Other Two Bedrooms Are Generously Sized, With A Common Washroom Featuring A Rain Shower. For Your Convenience, A Second-Floor Laundry Is Also Included. The Finished Basement Offers An Open-Concept Recreation Room And A Full 3-Piece Washroom, With Access To The Garage And Separate Back Entry Stairs. The Property Includes A 1-Car Garage And An Interlock Driveway. The Private, Fully Fenced Backyard Is Ideal For Entertaining. **** EXTRAS **** Engineered Hardwood Floors Throughout The Entire House, And Oak Custom Stairs With Glass Railing. All Built-in Stainless Steel appliances (id:24801)
Property Details
| MLS® Number | W9768155 |
| Property Type | Single Family |
| Community Name | New Toronto |
| Features | Carpet Free |
| ParkingSpaceTotal | 3 |
Building
| BathroomTotal | 4 |
| BedroomsAboveGround | 3 |
| BedroomsTotal | 3 |
| Appliances | Garage Door Opener Remote(s), Oven - Built-in, Blinds, Garage Door Opener |
| BasementDevelopment | Finished |
| BasementFeatures | Walk-up |
| BasementType | N/a (finished) |
| ConstructionStyleAttachment | Detached |
| CoolingType | Central Air Conditioning |
| ExteriorFinish | Brick, Stone |
| FireplacePresent | Yes |
| FlooringType | Hardwood, Vinyl |
| FoundationType | Concrete |
| HalfBathTotal | 1 |
| HeatingFuel | Natural Gas |
| HeatingType | Forced Air |
| StoriesTotal | 2 |
| Type | House |
| UtilityWater | Municipal Water |
Parking
| Garage |
Land
| Acreage | No |
| Sewer | Sanitary Sewer |
| SizeDepth | 88 Ft ,6 In |
| SizeFrontage | 25 Ft |
| SizeIrregular | 25 X 88.57 Ft |
| SizeTotalText | 25 X 88.57 Ft |
Rooms
| Level | Type | Length | Width | Dimensions |
|---|---|---|---|---|
| Second Level | Primary Bedroom | 14.87 m | 3.97 m | 14.87 m x 3.97 m |
| Second Level | Bedroom 2 | 3.67 m | 3.36 m | 3.67 m x 3.36 m |
| Second Level | Bedroom 3 | 3.98 m | 3.39 m | 3.98 m x 3.39 m |
| Basement | Recreational, Games Room | 4.88 m | 4.42 m | 4.88 m x 4.42 m |
| Main Level | Living Room | 6.7 m | 3.35 m | 6.7 m x 3.35 m |
| Main Level | Dining Room | 6.7 m | 3.35 m | 6.7 m x 3.35 m |
| Main Level | Kitchen | 4.57 m | 4.27 m | 4.57 m x 4.27 m |
| Main Level | Family Room | 4.87 m | 3.66 m | 4.87 m x 3.66 m |
https://www.realtor.ca/real-estate/27594594/71-sixteenth-street-toronto-new-toronto-new-toronto
Interested?
Contact us for more information
Kiran Virhia
Salesperson
380 Bovaird Rd East Suite105
Brampton, Ontario L6Z 2S8
Bill Baring
Broker of Record
380 Bovaird Rd East Suite105
Brampton, Ontario L6Z 2S8










































