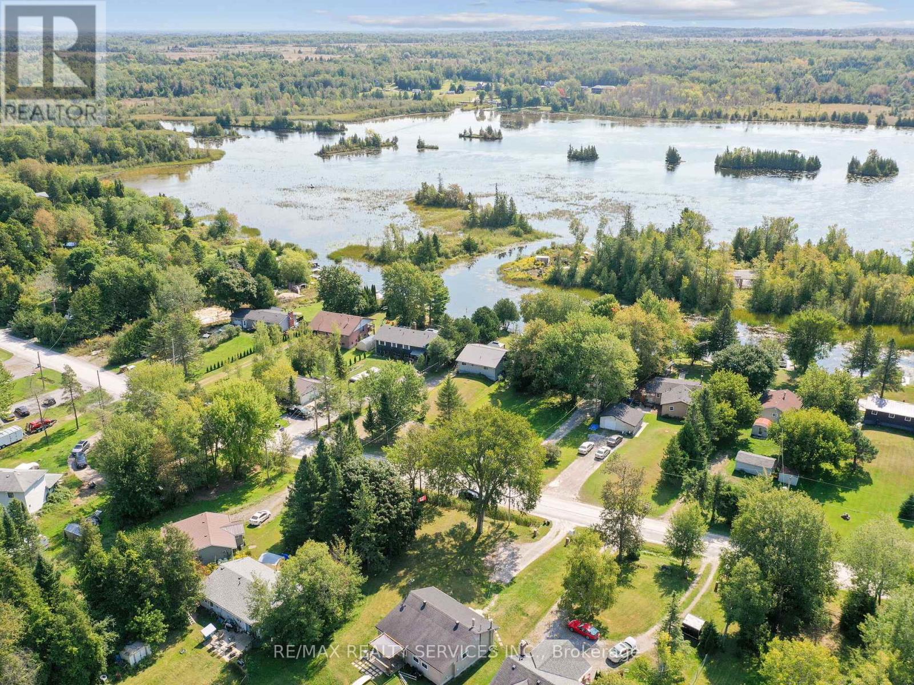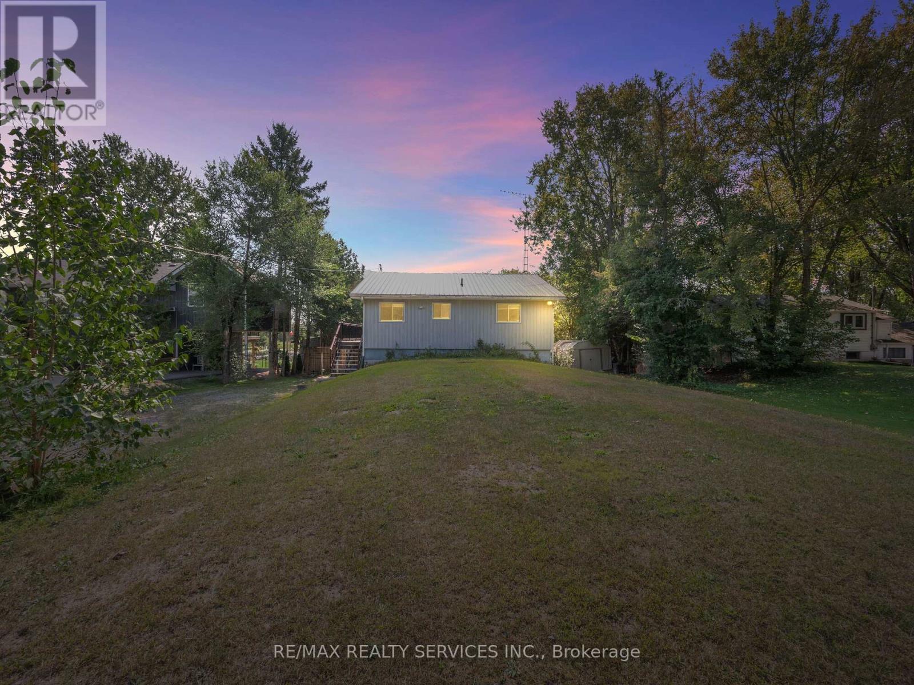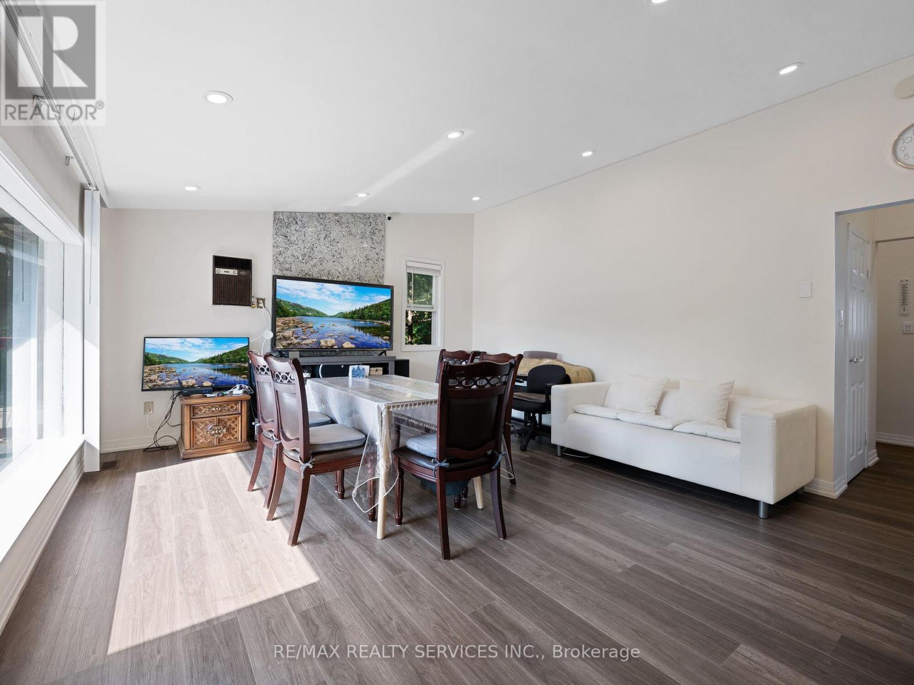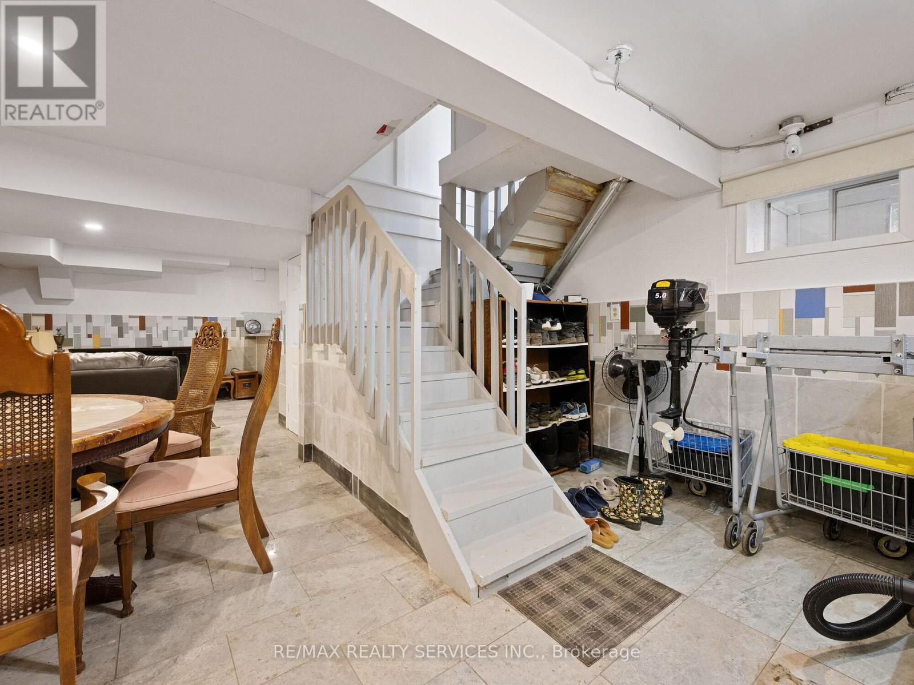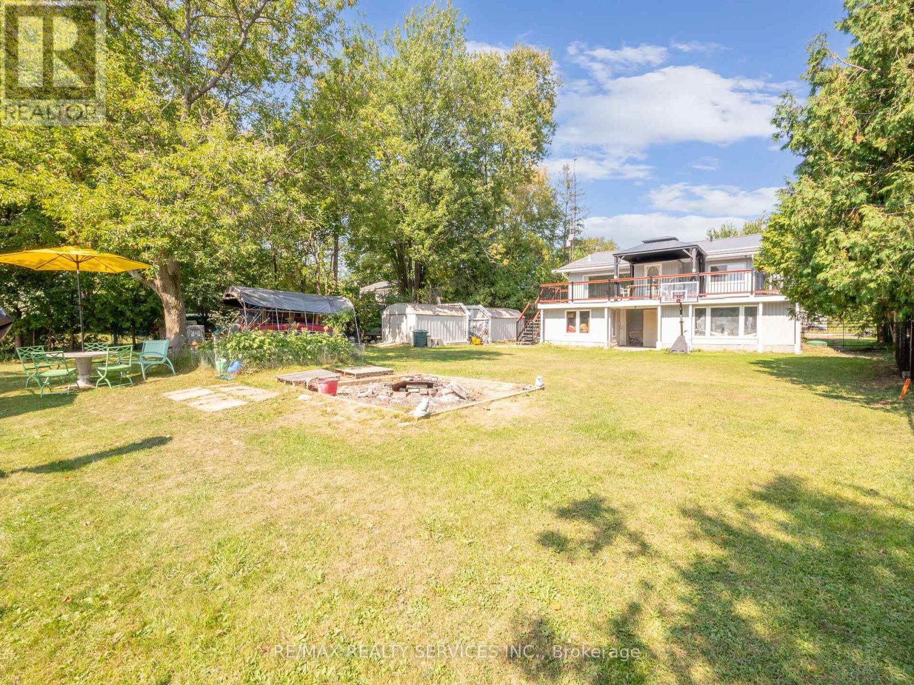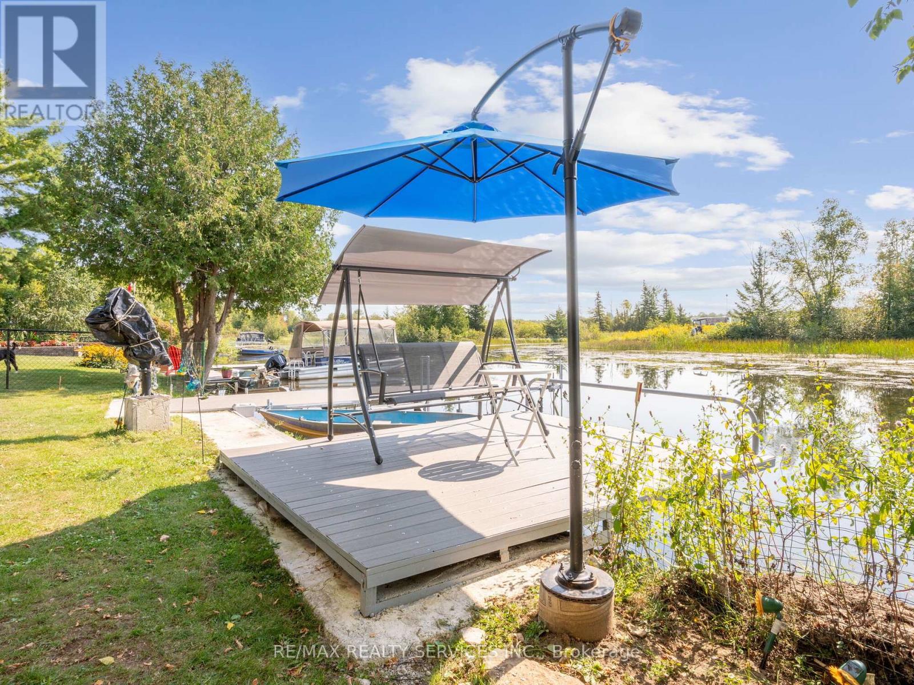183 Mcguire Beach Road Kawartha Lakes, Ontario K0M 2B0
$890,000
Excellent location about 90 mins from the Gta, This stunning direct waterfront property offers access to the Trent Severn Waterway and features a private dock for your enjoyment. The spacious eat-in kitchen boasts quartz countertops, upgraded cabinets, a stylish backsplash, and pot lights. The living/dining room is highlighted by a large window with breathtaking lake views, vaulted ceilings, pot lights, and a walkout to a large wraparound deck perfect for sipping your morning coffee while taking in the scenic surroundings. Inside, you'll find upgraded laminate flooring throughout and a finished basement with a built-in bar. Recent updates include an upgraded HVAC system, furnace, A/C, metal roof, well pump, and new siding. Whether you're looking for a vacation getaway or the perfect retirement home, this property is an ideal choice. Book your showing today! **** EXTRAS **** Water treatment system, softener, UV light, and reverse osmosis drinking tap. 200-amp breaker panel, HWT (2018), and a $125 annual road fee. (id:24801)
Property Details
| MLS® Number | X9734972 |
| Property Type | Single Family |
| Community Name | Rural Carden |
| ParkingSpaceTotal | 10 |
| Structure | Dock |
| ViewType | Direct Water View |
| WaterFrontType | Waterfront |
Building
| BathroomTotal | 2 |
| BedroomsAboveGround | 3 |
| BedroomsTotal | 3 |
| Appliances | Window Coverings |
| ArchitecturalStyle | Raised Bungalow |
| BasementDevelopment | Finished |
| BasementFeatures | Walk Out |
| BasementType | N/a (finished) |
| ConstructionStyleAttachment | Detached |
| CoolingType | Central Air Conditioning |
| ExteriorFinish | Wood, Vinyl Siding |
| FlooringType | Laminate, Ceramic |
| FoundationType | Poured Concrete |
| HalfBathTotal | 1 |
| HeatingFuel | Propane |
| HeatingType | Forced Air |
| StoriesTotal | 1 |
| Type | House |
Land
| AccessType | Public Road, Private Docking |
| Acreage | No |
| Sewer | Septic System |
| SizeDepth | 217 Ft ,8 In |
| SizeFrontage | 72 Ft ,9 In |
| SizeIrregular | 72.75 X 217.69 Ft |
| SizeTotalText | 72.75 X 217.69 Ft |
Rooms
| Level | Type | Length | Width | Dimensions |
|---|---|---|---|---|
| Basement | Recreational, Games Room | Measurements not available | ||
| Basement | Other | Measurements not available | ||
| Main Level | Living Room | 5.65 m | 5.09 m | 5.65 m x 5.09 m |
| Main Level | Dining Room | 5.65 m | 5.09 m | 5.65 m x 5.09 m |
| Main Level | Kitchen | 4.28 m | 3.2 m | 4.28 m x 3.2 m |
| Main Level | Primary Bedroom | 4.27 m | 2.42 m | 4.27 m x 2.42 m |
| Main Level | Bedroom 2 | 3.62 m | 2.2 m | 3.62 m x 2.2 m |
| Main Level | Bedroom 3 | 2.63 m | 2.62 m | 2.63 m x 2.62 m |
https://www.realtor.ca/real-estate/27591757/183-mcguire-beach-road-kawartha-lakes-rural-carden
Interested?
Contact us for more information
Bryan Chana
Salesperson
295 Queen Street East
Brampton, Ontario L6W 3R1



