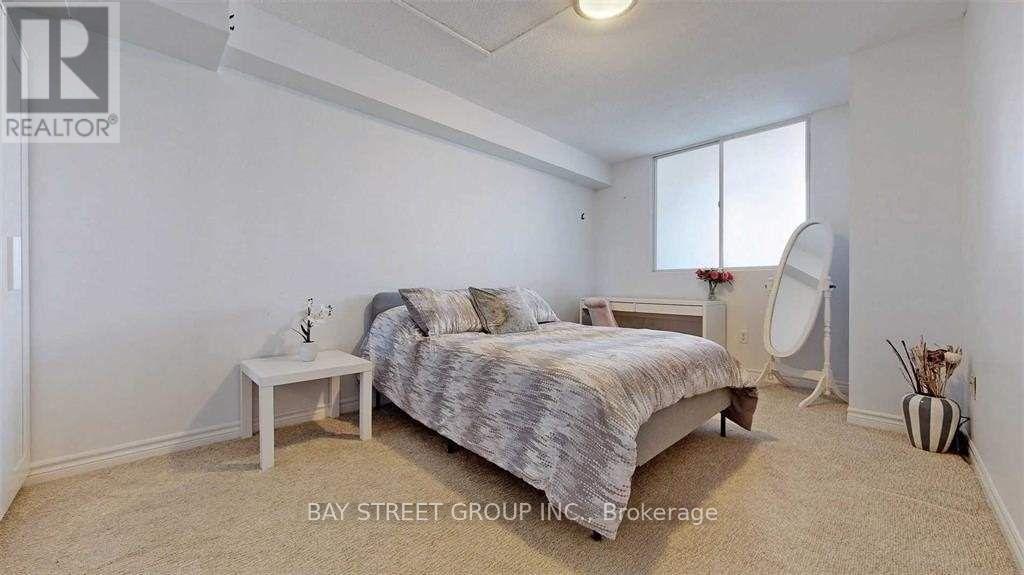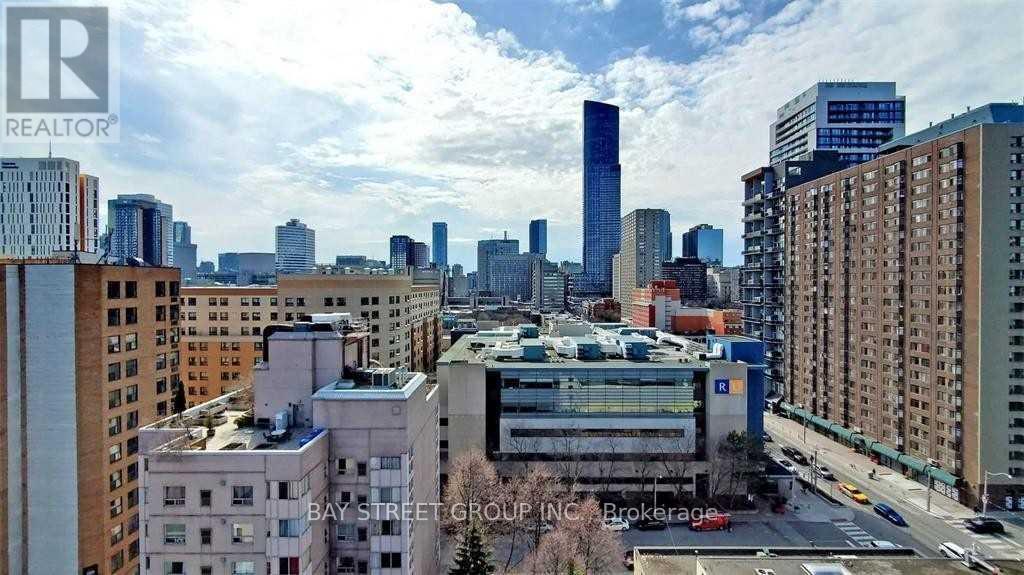208 - 117 Gerrard Street E Toronto, Ontario M5B 2L4
$2,800 Monthly
Furnished 728 Sf 1+ Den Condo For Rent. S/S Kitchen Appliances, Quartz Countertop, Renovated Bathroom, New Carpeting, Walking Distance To Ryerson, U Of T, Hospitals, 24H Metro, St. Lawrence Market, Transit And So Much More! Enjoy City Views While Bbq And Hot-Tubing On The Roof Top Terrace! 24H Concierge, Exercise Room, Sauna, Party Room And Visitor Parking. Parking Space Included. Move-In Ready, Perfect For Students & Professionals. **** EXTRAS **** All S/S Appliances, Washer/Dryer, All Electronic Light Fixtures, All Window Coverings, Internet Included, Some Furniture, Perfect Move-In Condition!!! (id:24801)
Property Details
| MLS® Number | C9758130 |
| Property Type | Single Family |
| Community Name | Church-Yonge Corridor |
| CommunityFeatures | Pet Restrictions |
| Features | In Suite Laundry |
| ParkingSpaceTotal | 1 |
Building
| BathroomTotal | 1 |
| BedroomsAboveGround | 1 |
| BedroomsBelowGround | 1 |
| BedroomsTotal | 2 |
| CoolingType | Central Air Conditioning |
| ExteriorFinish | Concrete |
| FlooringType | Carpeted |
| HeatingFuel | Natural Gas |
| HeatingType | Forced Air |
| SizeInterior | 699.9943 - 798.9932 Sqft |
| Type | Apartment |
Parking
| Underground |
Land
| Acreage | No |
Rooms
| Level | Type | Length | Width | Dimensions |
|---|---|---|---|---|
| Main Level | Foyer | 1.82 m | 1.21 m | 1.82 m x 1.21 m |
| Main Level | Kitchen | 2.82 m | 2.26 m | 2.82 m x 2.26 m |
| Main Level | Dining Room | 6.63 m | 3.28 m | 6.63 m x 3.28 m |
| Main Level | Living Room | 6.63 m | 3.28 m | 6.63 m x 3.28 m |
| Main Level | Primary Bedroom | 5.03 m | 2.97 m | 5.03 m x 2.97 m |
| Main Level | Den | 2.82 m | 2.24 m | 2.82 m x 2.24 m |
Interested?
Contact us for more information
Lilyan Wang
Salesperson
8300 Woodbine Ave Ste 500
Markham, Ontario L3R 9Y7




















