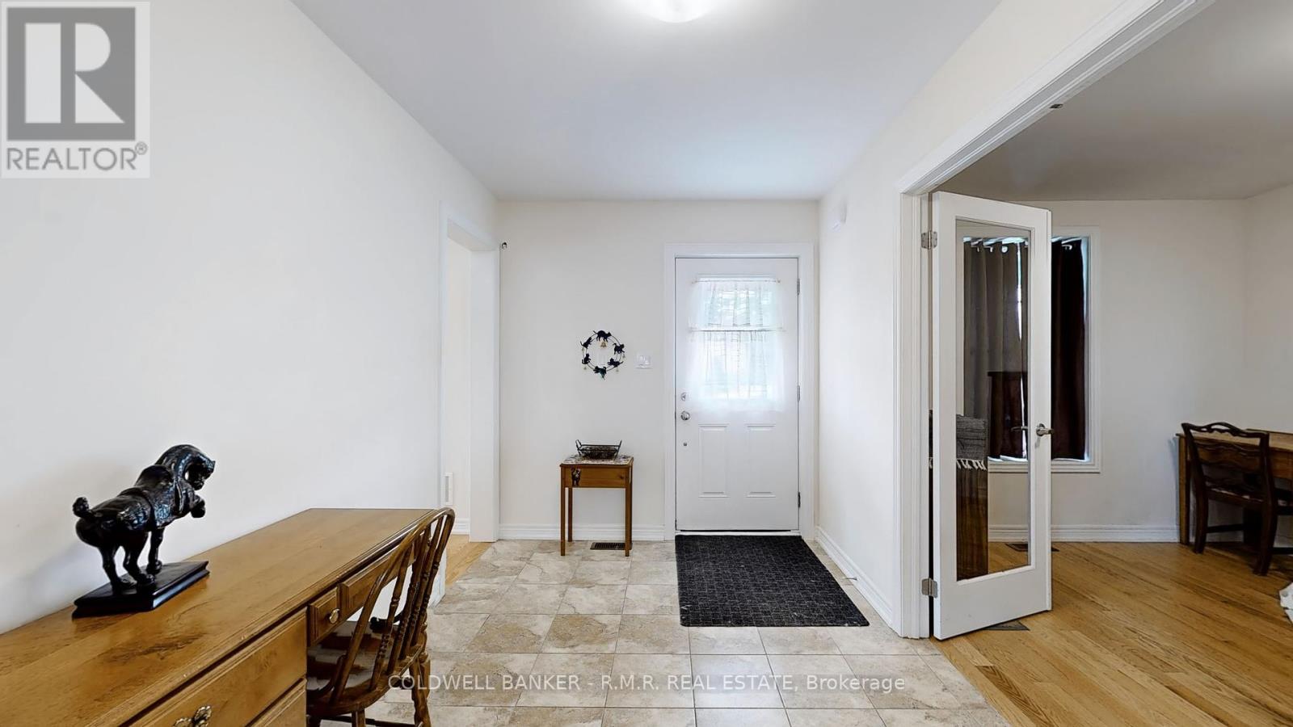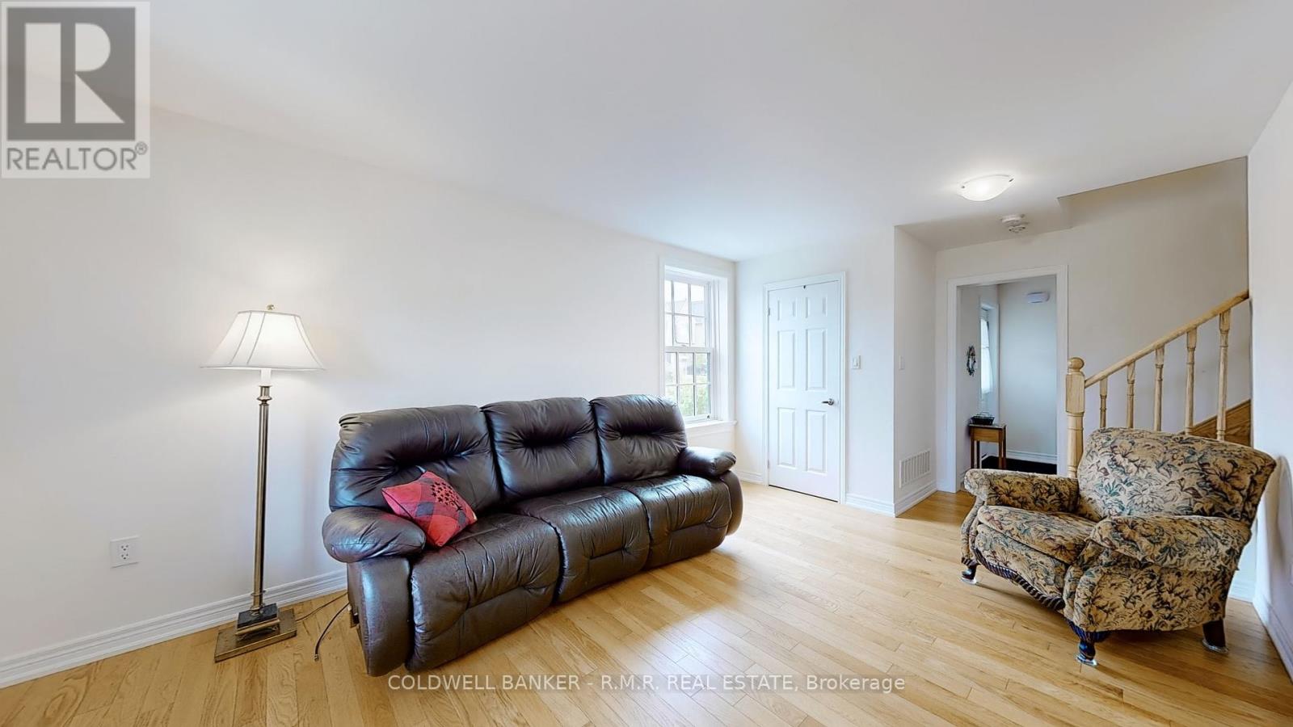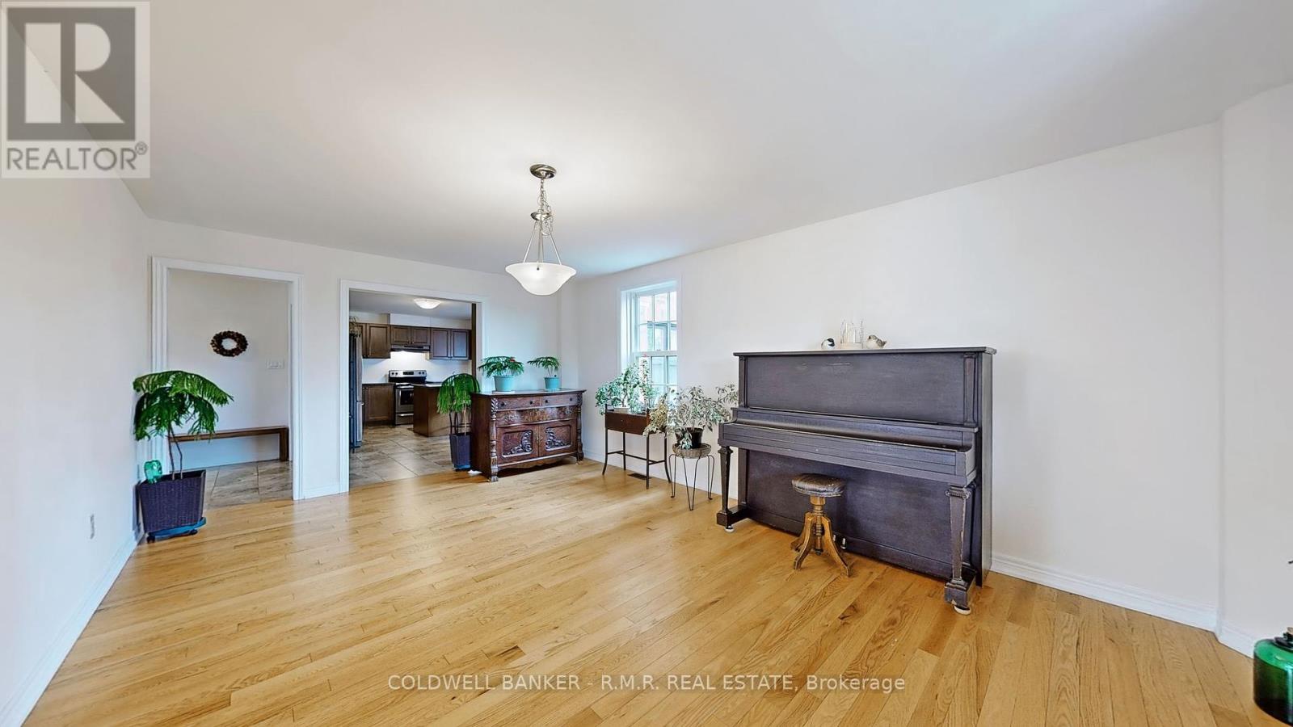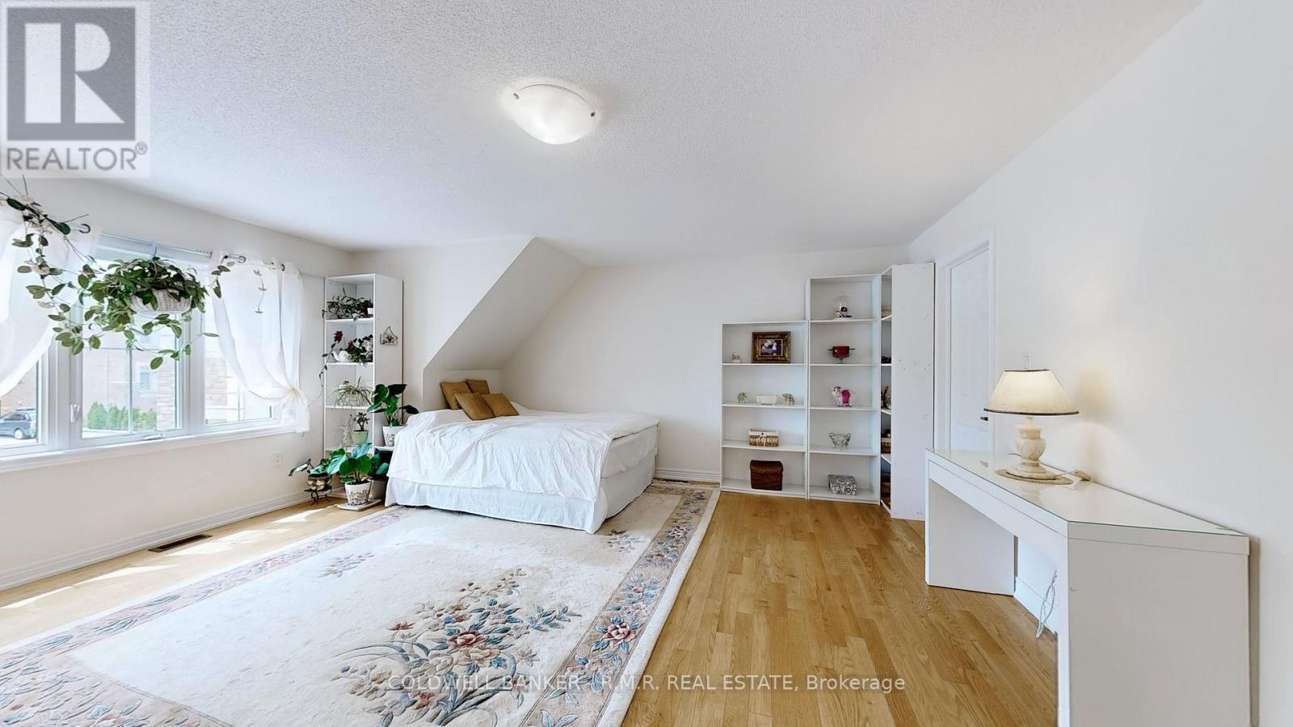32 Love Court Richmond Hill, Ontario L4B 0G2
$2,099,000
Welcome to 32 Love Crt, your dream home in the heart of Richmond Hill! Situated on a premium third of an acre lot, at the end of a quiet cul-de-sac and just minutes from the 404. Renovated in 2017 this 3,431 sq-ft home features 4 spacious bedrooms upstairs, a main floor bedroom that was previously used as den and three beautifully appointed bathrooms providing ample space for comfortable living and entertaining. The heart of this home is its expansive kitchen, perfect for culinary enthusiasts and gatherings alike. Featuring modern appliances, abundant counter space, and stylish cabinetry. Step out side on to one of your 2 porches and view the vast lot which allows for endless possibilities, whether you envision creating a serene garden oasis, adding a pool, or simply enjoying the lush greenery. Don't miss your chance to book a showing today! **** EXTRAS **** rough-in for bathroom in basement, basement features a cold cellar, attached garden shed, double car garage, rough-in for central vac, stucco siding is not original and has been redone. (id:24801)
Property Details
| MLS® Number | N9766014 |
| Property Type | Single Family |
| Community Name | Bayview Hill |
| AmenitiesNearBy | Public Transit, Place Of Worship, Park |
| Features | Irregular Lot Size, Sloping, Dry |
| ParkingSpaceTotal | 6 |
| Structure | Porch |
Building
| BathroomTotal | 3 |
| BedroomsAboveGround | 5 |
| BedroomsTotal | 5 |
| Appliances | Water Heater, Dishwasher, Dryer, Refrigerator, Stove, Washer |
| BasementDevelopment | Unfinished |
| BasementType | Full (unfinished) |
| ConstructionStyleAttachment | Detached |
| CoolingType | Central Air Conditioning, Air Exchanger |
| ExteriorFinish | Stucco, Brick |
| FlooringType | Hardwood, Carpeted, Tile |
| FoundationType | Concrete |
| HalfBathTotal | 1 |
| HeatingFuel | Natural Gas |
| HeatingType | Forced Air |
| StoriesTotal | 2 |
| SizeInterior | 2999.975 - 3499.9705 Sqft |
| Type | House |
| UtilityWater | Municipal Water |
Parking
| Attached Garage |
Land
| Acreage | No |
| FenceType | Fenced Yard |
| LandAmenities | Public Transit, Place Of Worship, Park |
| LandscapeFeatures | Landscaped |
| Sewer | Sanitary Sewer |
| SizeDepth | 149 Ft ,4 In |
| SizeFrontage | 125 Ft ,9 In |
| SizeIrregular | 125.8 X 149.4 Ft |
| SizeTotalText | 125.8 X 149.4 Ft|under 1/2 Acre |
Rooms
| Level | Type | Length | Width | Dimensions |
|---|---|---|---|---|
| Second Level | Bedroom 4 | 3.89 m | 5.66 m | 3.89 m x 5.66 m |
| Second Level | Primary Bedroom | 5.56 m | 5.49 m | 5.56 m x 5.49 m |
| Second Level | Recreational, Games Room | 5.92 m | 5.18 m | 5.92 m x 5.18 m |
| Second Level | Bedroom 2 | 4.65 m | 3.56 m | 4.65 m x 3.56 m |
| Second Level | Bathroom | 1.68 m | 4.19 m | 1.68 m x 4.19 m |
| Second Level | Bedroom 3 | 5.51 m | 4.01 m | 5.51 m x 4.01 m |
| Ground Level | Living Room | 5.87 m | 4.72 m | 5.87 m x 4.72 m |
| Ground Level | Dining Room | 5.69 m | 3.12 m | 5.69 m x 3.12 m |
| Ground Level | Bedroom | 3 m | 4.19 m | 3 m x 4.19 m |
| Ground Level | Kitchen | 5.69 m | 3.89 m | 5.69 m x 3.89 m |
| Ground Level | Laundry Room | 3.25 m | 1.78 m | 3.25 m x 1.78 m |
| Ground Level | Bathroom | 2.18 m | 0.79 m | 2.18 m x 0.79 m |
Utilities
| Cable | Installed |
| Sewer | Installed |
https://www.realtor.ca/real-estate/27592509/32-love-court-richmond-hill-bayview-hill-bayview-hill
Interested?
Contact us for more information
Brandon Van Tol
Salesperson











































