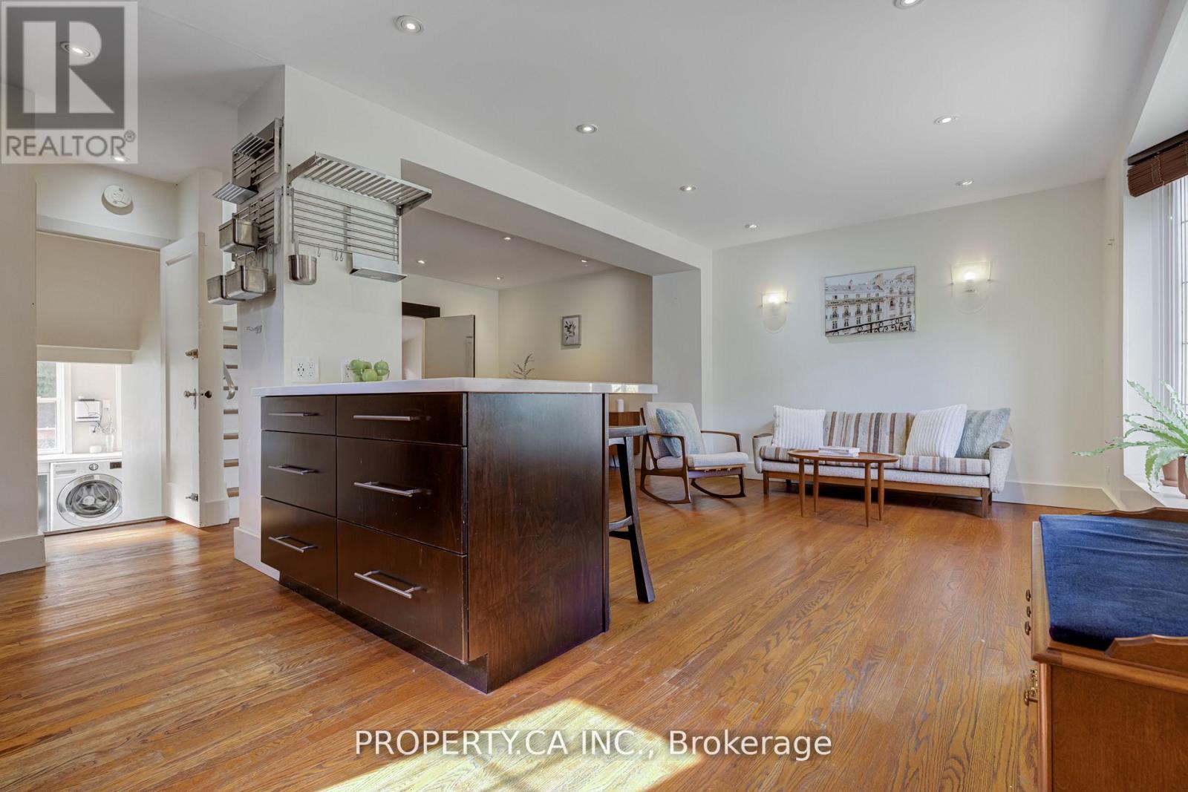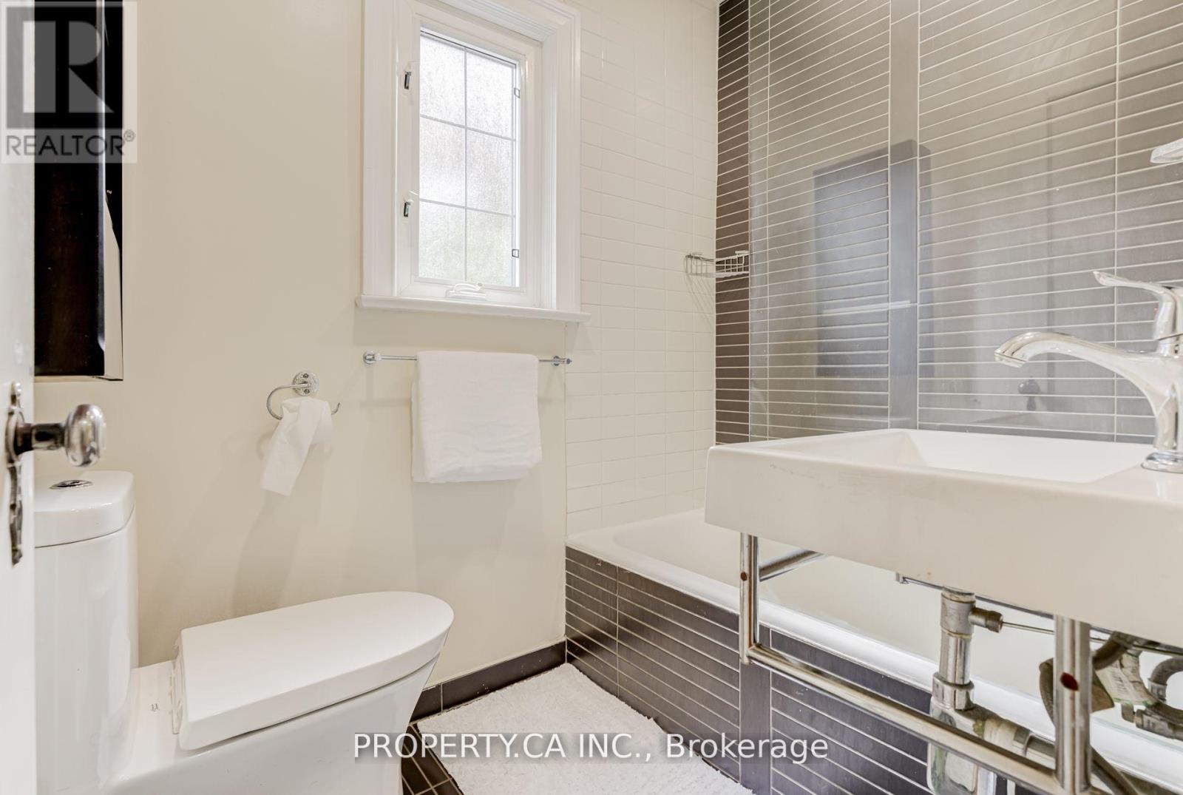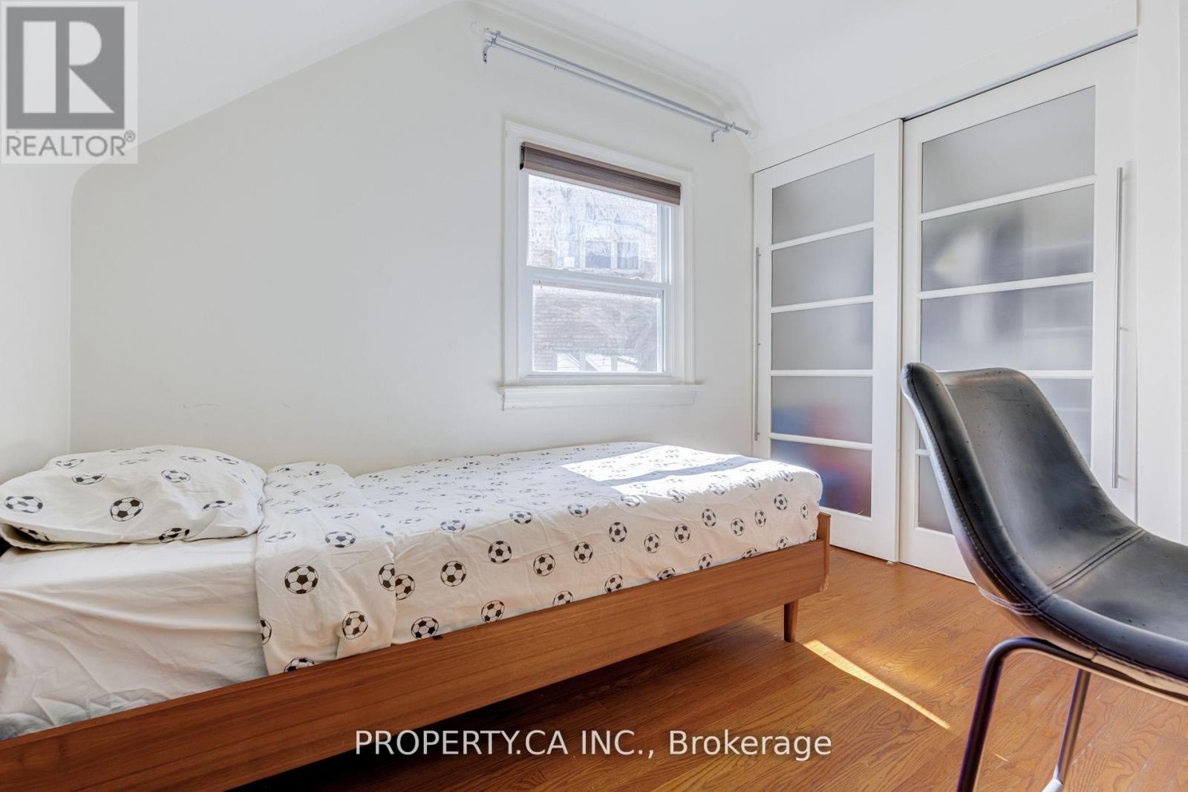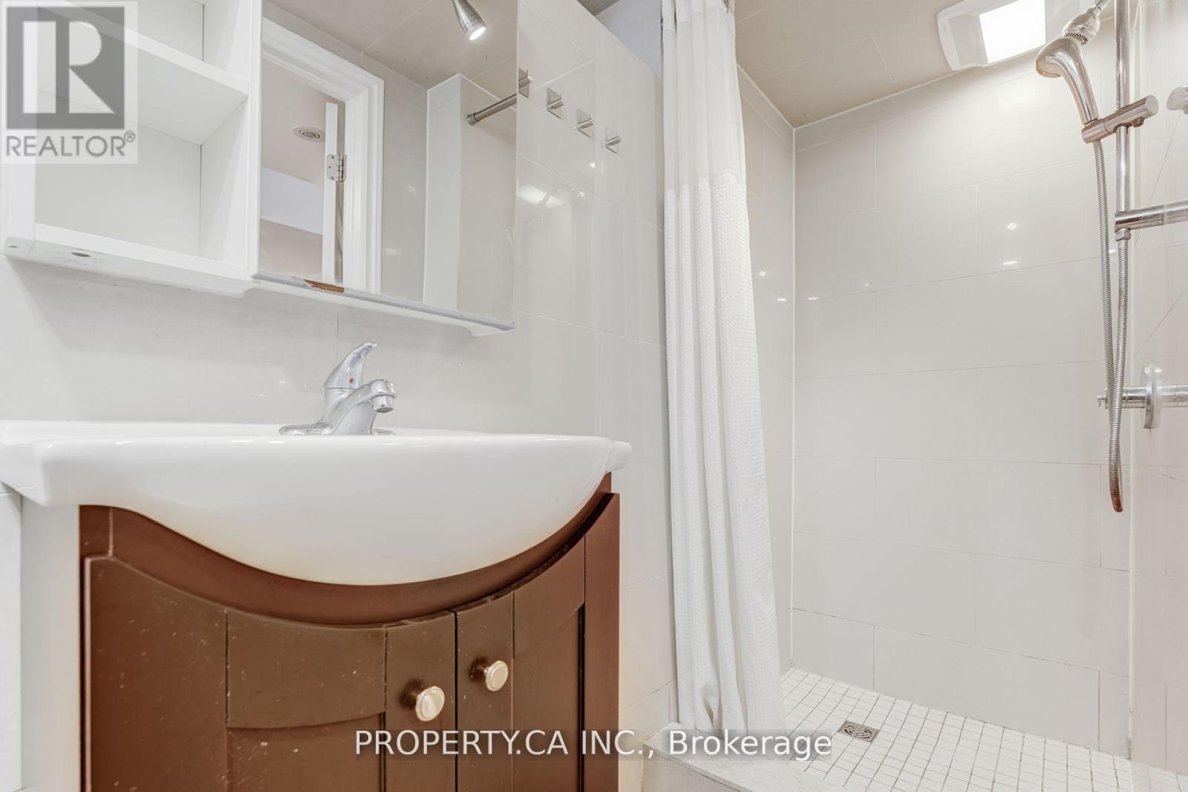50 South Kingsway Toronto, Ontario M6S 3T3
$1,279,000
Charming Detached Home With Lots of Character in the Desirable Swansea Area. Great Option for First-Time Buyers or Investors, This Home Features an Open-Concept Layout, Perfect for Entertaining or Relaxing With Family. The Third Bedroom Doubles as a Home Office, and the Lush, Private Backyard Provides a Peaceful Ambience. With Ample Parking and a Finished Basement Complete With a Bathroom, Kitchen, and Separate Entrance, It Offers Great Flexibility. Conveniently Located Near Great Parks & Schools, Lake, Bloor West Village, Groceries, Cafes, Transit, Highways and Much More. **** EXTRAS **** Backyard Shelter/Gazebo, Level 2 EV Charging Port, Mini Pond With Waterfall. (id:24801)
Property Details
| MLS® Number | W9767432 |
| Property Type | Single Family |
| Community Name | High Park-Swansea |
| AmenitiesNearBy | Hospital, Park, Public Transit, Schools |
| ParkingSpaceTotal | 4 |
Building
| BathroomTotal | 2 |
| BedroomsAboveGround | 3 |
| BedroomsTotal | 3 |
| Appliances | Dishwasher, Dryer, Microwave, Refrigerator, Stove, Washer, Window Coverings |
| BasementDevelopment | Finished |
| BasementFeatures | Separate Entrance |
| BasementType | N/a (finished) |
| ConstructionStyleAttachment | Detached |
| CoolingType | Central Air Conditioning |
| ExteriorFinish | Brick |
| FlooringType | Hardwood, Tile, Carpeted |
| FoundationType | Unknown |
| HeatingFuel | Natural Gas |
| HeatingType | Forced Air |
| StoriesTotal | 2 |
| Type | House |
| UtilityWater | Municipal Water |
Land
| Acreage | No |
| LandAmenities | Hospital, Park, Public Transit, Schools |
| Sewer | Sanitary Sewer |
| SizeDepth | 85 Ft ,2 In |
| SizeFrontage | 35 Ft ,2 In |
| SizeIrregular | 35.21 X 85.17 Ft |
| SizeTotalText | 35.21 X 85.17 Ft |
Rooms
| Level | Type | Length | Width | Dimensions |
|---|---|---|---|---|
| Second Level | Bedroom 2 | 2.6 m | 2.89 m | 2.6 m x 2.89 m |
| Second Level | Bedroom 3 | 4.24 m | 2.89 m | 4.24 m x 2.89 m |
| Basement | Kitchen | 4.04 m | 1.07 m | 4.04 m x 1.07 m |
| Basement | Recreational, Games Room | 6.23 m | 5.11 m | 6.23 m x 5.11 m |
| Main Level | Kitchen | 3.55 m | 7.12 m | 3.55 m x 7.12 m |
| Main Level | Living Room | 3.39 m | 3.9 m | 3.39 m x 3.9 m |
| Main Level | Dining Room | 3.39 m | 2.83 m | 3.39 m x 2.83 m |
| Main Level | Laundry Room | 3.85 m | 2.98 m | 3.85 m x 2.98 m |
| Main Level | Bedroom | 2.93 m | 2.51 m | 2.93 m x 2.51 m |
Interested?
Contact us for more information
Magda Stankiewicz
Salesperson
36 Distillery Lane Unit 500
Toronto, Ontario M5A 3C4











































