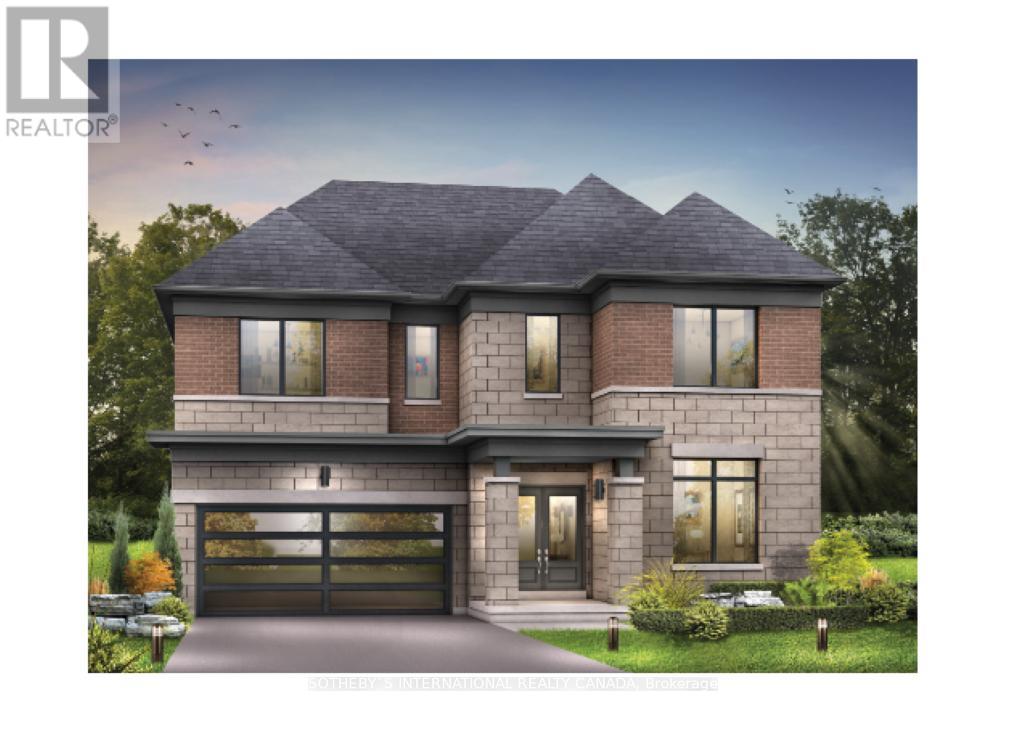514 Markay Common Burlington, Ontario L7S 0A6
$2,469,500
Bellview by the lake, a small community of custom built homes on a private road in South Burlington. An exclusive pocket walking distance to the lake, lively waterfront & Joseph Brant Hospital. A Lifetime opportunity in a lakeside community. Markay Homes offers unrivaled quality include smooth ceilings throughout, extended interior doors, wrought iron pickets and carpet runner. Hardwood on main and upper hall with 5 1/4"" baseboards. Upgraded gourmet kitchen with quartz countertop. Finished lower level suite with rec room, bedroom and 4 piece bathroom. (id:24801)
Property Details
| MLS® Number | W9767831 |
| Property Type | Single Family |
| Community Name | Brant |
| AmenitiesNearBy | Hospital, Marina, Park, Public Transit |
| ParkingSpaceTotal | 4 |
Building
| BathroomTotal | 5 |
| BedroomsAboveGround | 4 |
| BedroomsBelowGround | 1 |
| BedroomsTotal | 5 |
| Appliances | Dishwasher, Dryer, Humidifier, Microwave, Refrigerator, Stove, Washer |
| BasementDevelopment | Finished |
| BasementType | N/a (finished) |
| ConstructionStyleAttachment | Detached |
| CoolingType | Central Air Conditioning |
| ExteriorFinish | Brick, Stone |
| FlooringType | Carpeted, Hardwood |
| FoundationType | Brick, Stone |
| HalfBathTotal | 1 |
| HeatingFuel | Natural Gas |
| HeatingType | Forced Air |
| StoriesTotal | 2 |
| SizeInterior | 2999.975 - 3499.9705 Sqft |
| Type | House |
| UtilityWater | Municipal Water |
Parking
| Garage |
Land
| Acreage | No |
| LandAmenities | Hospital, Marina, Park, Public Transit |
| Sewer | Sanitary Sewer |
| SizeDepth | 97 Ft |
| SizeFrontage | 40 Ft |
| SizeIrregular | 40 X 97 Ft ; Front 40' X 21' Rear 52' Depth 97' |
| SizeTotalText | 40 X 97 Ft ; Front 40' X 21' Rear 52' Depth 97' |
| SurfaceWater | Lake/pond |
| ZoningDescription | Single Family Residential |
Rooms
| Level | Type | Length | Width | Dimensions |
|---|---|---|---|---|
| Second Level | Primary Bedroom | 5.97 m | 5.24 m | 5.97 m x 5.24 m |
| Second Level | Bedroom 2 | 4.82 m | 3.54 m | 4.82 m x 3.54 m |
| Second Level | Bedroom 3 | 3.66 m | 3.54 m | 3.66 m x 3.54 m |
| Second Level | Bedroom 4 | 3.66 m | 3.54 m | 3.66 m x 3.54 m |
| Second Level | Study | 3.54 m | 3.05 m | 3.54 m x 3.05 m |
| Basement | Bedroom | 4.05 m | 4 m | 4.05 m x 4 m |
| Basement | Recreational, Games Room | 5.18 m | 5.03 m | 5.18 m x 5.03 m |
| Ground Level | Kitchen | 4.33 m | 2.78 m | 4.33 m x 2.78 m |
| Ground Level | Eating Area | 4.33 m | 3.35 m | 4.33 m x 3.35 m |
| Ground Level | Great Room | 5.18 m | 5.12 m | 5.18 m x 5.12 m |
| Ground Level | Dining Room | 5.3 m | 3.96 m | 5.3 m x 3.96 m |
https://www.realtor.ca/real-estate/27593701/514-markay-common-burlington-brant-brant
Interested?
Contact us for more information
Sandra Scarfo
Salesperson
3109 Bloor St West #1
Toronto, Ontario M8X 1E2








