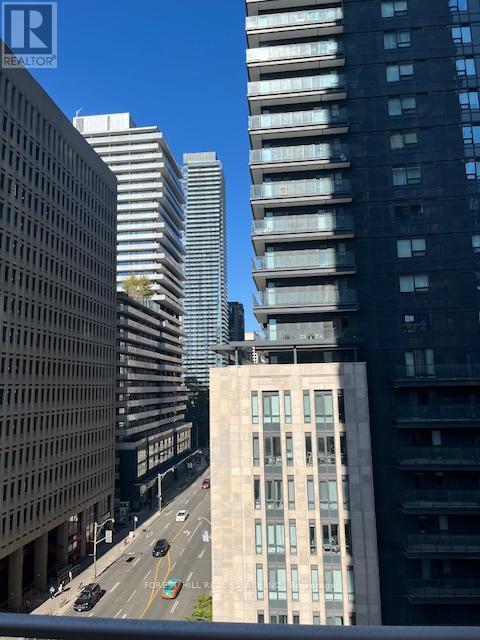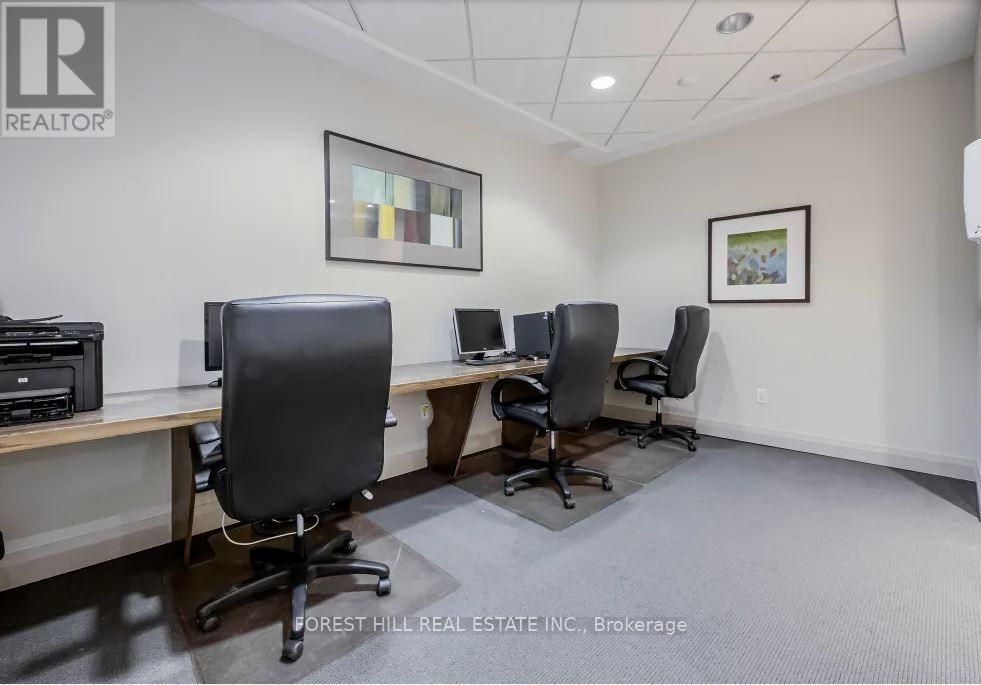903 - 925 Bay Street Toronto, Ontario M5S 3L4
$2,700 Monthly
""The Bay Club"" Is Morguard's Inclusive Rental Community Designed For How You Move, Play And Live! *Located At The Corner Of Bay+Wellesley And Just Steps From Wellesley Subway Station, It's Super Walkable To U Of T, UHN+The Village! *Spectacular 1Br 1Bth N/W Corner Suite W/2 W/O's To Terrace Open To The Sky! *Abundance Of Windows+Light W/Breathtaking Cityscape Views Of Toronto's Iconic Skyline! *Stroll To World Class Entertainment+Shopping In Yorkville! *Approx 616'! **** EXTRAS **** Fridge,Stove,B/I Dw+Micro,Stacked Washer+Dryer,Elf,Window Covers,Laminate,Granite,Bike Storage,Optional Parking $175/Mo,Optional Locker $50/Mo,24Hrs Concierge++ (id:24801)
Property Details
| MLS® Number | C9767774 |
| Property Type | Single Family |
| Neigbourhood | Yorkville |
| Community Name | Bay Street Corridor |
| CommunityFeatures | Pet Restrictions |
| ParkingSpaceTotal | 1 |
Building
| BathroomTotal | 1 |
| BedroomsAboveGround | 1 |
| BedroomsTotal | 1 |
| Amenities | Security/concierge, Exercise Centre, Party Room, Visitor Parking, Storage - Locker |
| CoolingType | Central Air Conditioning |
| ExteriorFinish | Concrete |
| HeatingFuel | Natural Gas |
| HeatingType | Forced Air |
| SizeInterior | 599.9954 - 698.9943 Sqft |
| Type | Other |
Parking
| Underground |
Land
| Acreage | No |
Rooms
| Level | Type | Length | Width | Dimensions |
|---|---|---|---|---|
| Main Level | Living Room | 5.72 m | 3.12 m | 5.72 m x 3.12 m |
| Main Level | Dining Room | 5.72 m | 3.12 m | 5.72 m x 3.12 m |
| Main Level | Kitchen | 2.46 m | 2.13 m | 2.46 m x 2.13 m |
| Main Level | Primary Bedroom | 3.35 m | 3.05 m | 3.35 m x 3.05 m |
| Main Level | Other | 3.89 m | 2.69 m | 3.89 m x 2.69 m |
Interested?
Contact us for more information
Sandon Schwartzben
Broker
1911 Avenue Road
Toronto, Ontario M5M 3Z9






























