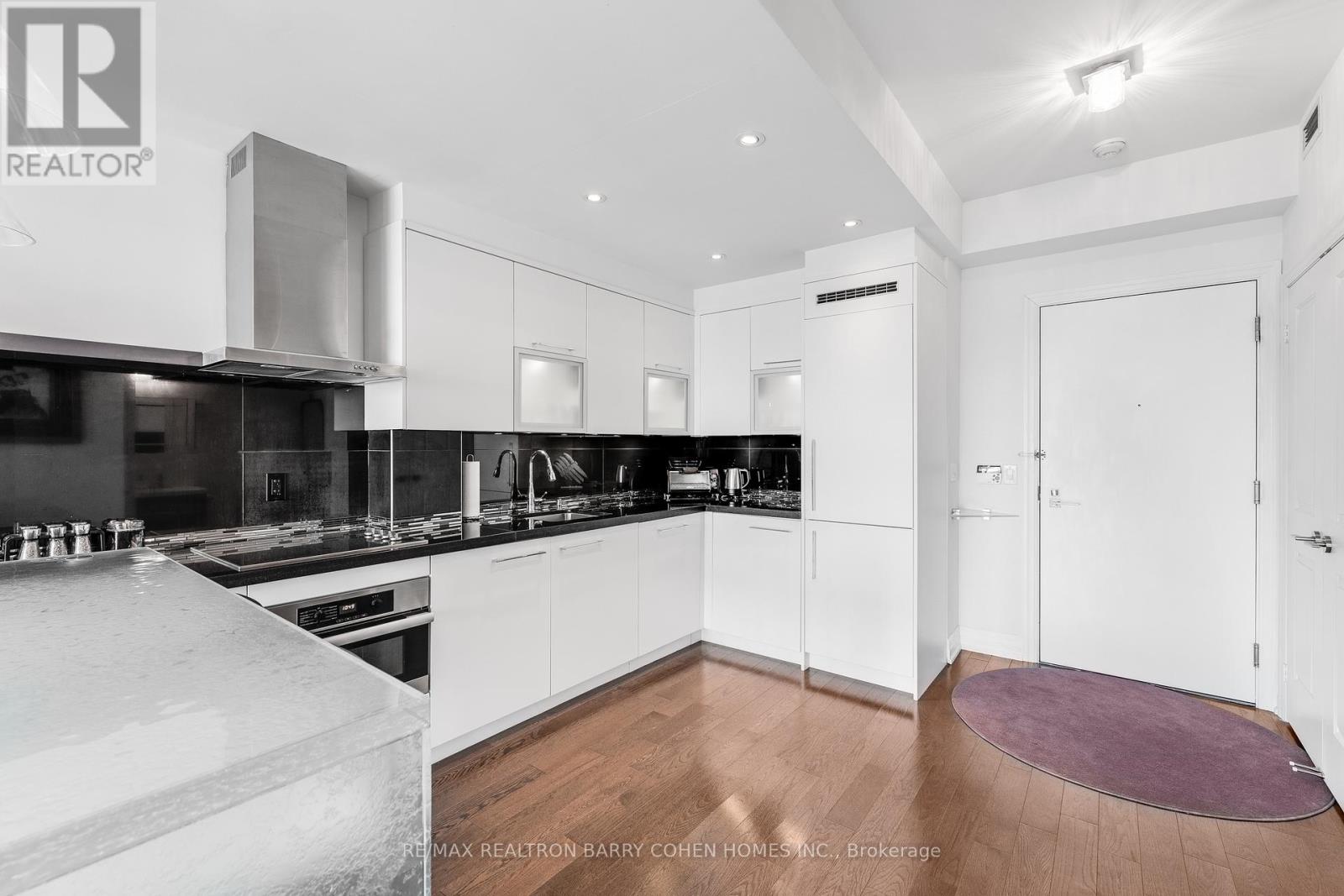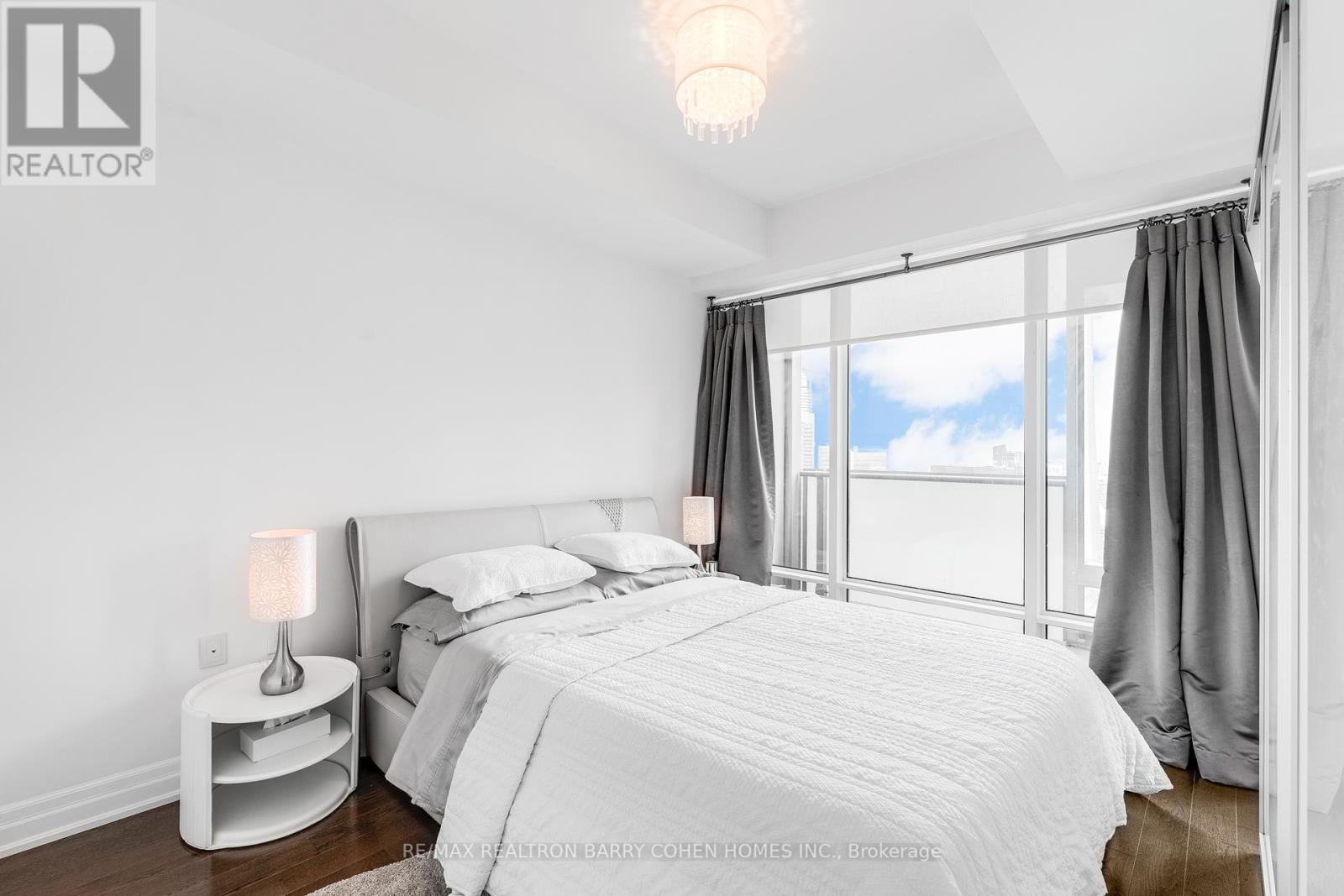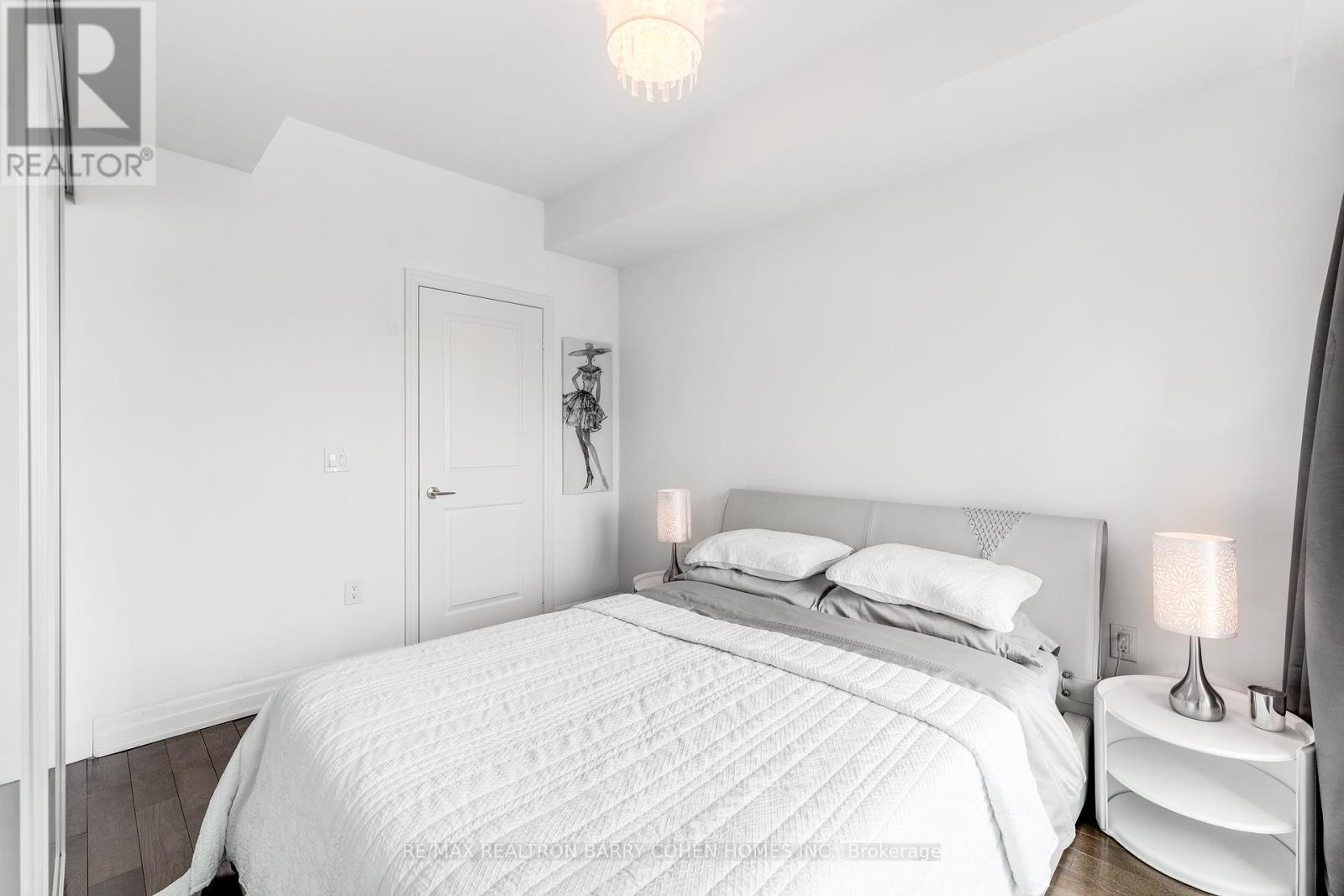4903 - 8 The Esplanade Toronto, Ontario M5E 0A6
$3,700 Monthly
Elegantly Furnished Open Concept Living In a Modern Skyscraper Overlooking St Lawrence Market and Steps From TheWaterfront! Unobstructed Views From Every Window And Private Balcony. Stainless Steel Miele Appliances In TheChefs Kitchen With Custom Cabinetry And Solid Granite Countertops That Extend To A Built-in Breakfast Bar. PrivateSanctuary Of The Bedroom Includes Views of Torontos Financial District and A Large Walk-in Closet. The Famous LTower Hosts Many Building Amenities Including 24-Hr Concierge, Theatre, Gym, Indoor Pool, Billiard Room, Sauna,Private Party Rooms, Visitor Parking and Guest Suites. Parking, Locker Avail Upon Request. Just Unpack Your Bags AndConsider Yourself Home. **** EXTRAS **** Fully Furnished, Hardwood Floors Thru-Out, 24-Hr Concierge, Floor to Ceiling Windows, Open Concept Living, CustomBlinds, Granite Countertops, Miele Appliances, In-Suite Washer and Dryer. No Smoking, No Pets. Open to 6 Month Contract. (id:24801)
Property Details
| MLS® Number | C9767823 |
| Property Type | Single Family |
| Community Name | Waterfront Communities C8 |
| CommunityFeatures | Pets Not Allowed |
| Features | Carpet Free |
Building
| BathroomTotal | 1 |
| BedroomsAboveGround | 1 |
| BedroomsTotal | 1 |
| Appliances | Dishwasher, Dryer, Furniture, Microwave, Refrigerator, Stove, Washer |
| CoolingType | Central Air Conditioning |
| ExteriorFinish | Concrete |
| FlooringType | Hardwood |
| HeatingFuel | Natural Gas |
| HeatingType | Forced Air |
| SizeInterior | 599.9954 - 698.9943 Sqft |
| Type | Apartment |
Parking
| Underground |
Land
| Acreage | No |
Rooms
| Level | Type | Length | Width | Dimensions |
|---|---|---|---|---|
| Main Level | Kitchen | 2.63 m | 2.18 m | 2.63 m x 2.18 m |
| Main Level | Dining Room | 4.2 m | 3.8 m | 4.2 m x 3.8 m |
| Main Level | Living Room | 4.2 m | 3.8 m | 4.2 m x 3.8 m |
| Main Level | Primary Bedroom | 3.96 m | 2.73 m | 3.96 m x 2.73 m |
Interested?
Contact us for more information
Patricia Sun
Salesperson
309 York Mills Ro Unit 7
Toronto, Ontario M2L 1L3





















