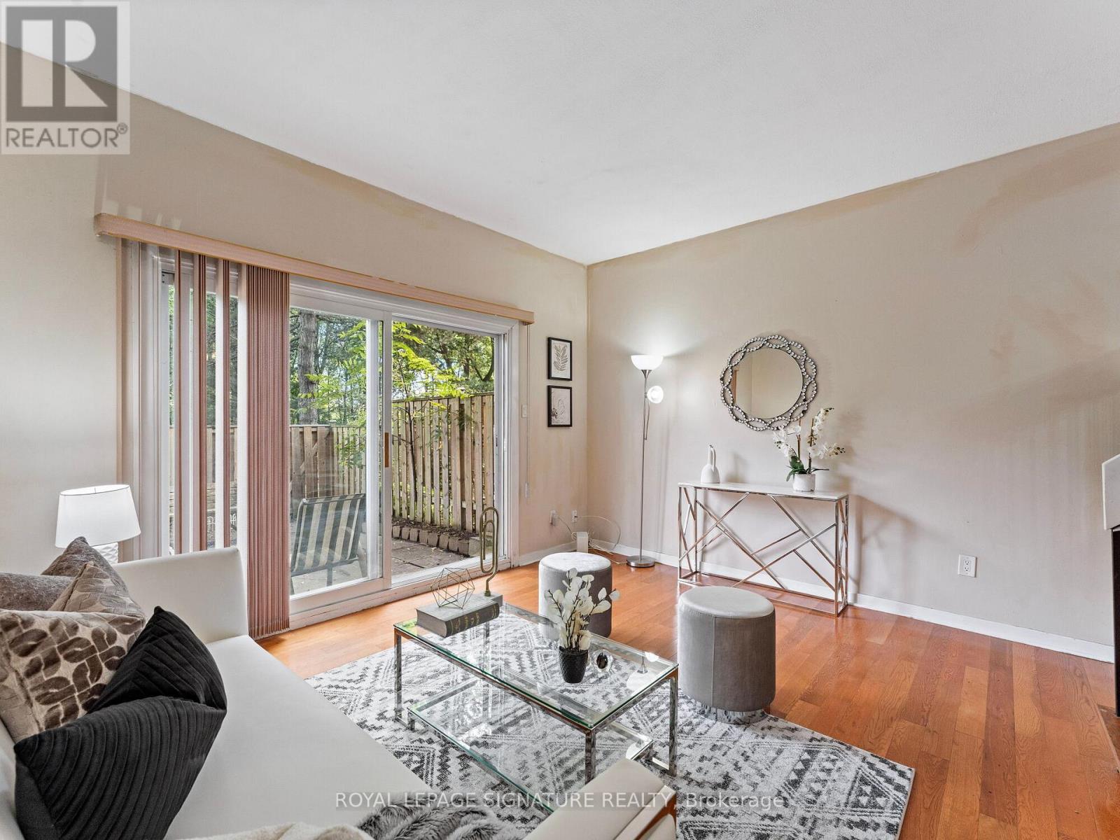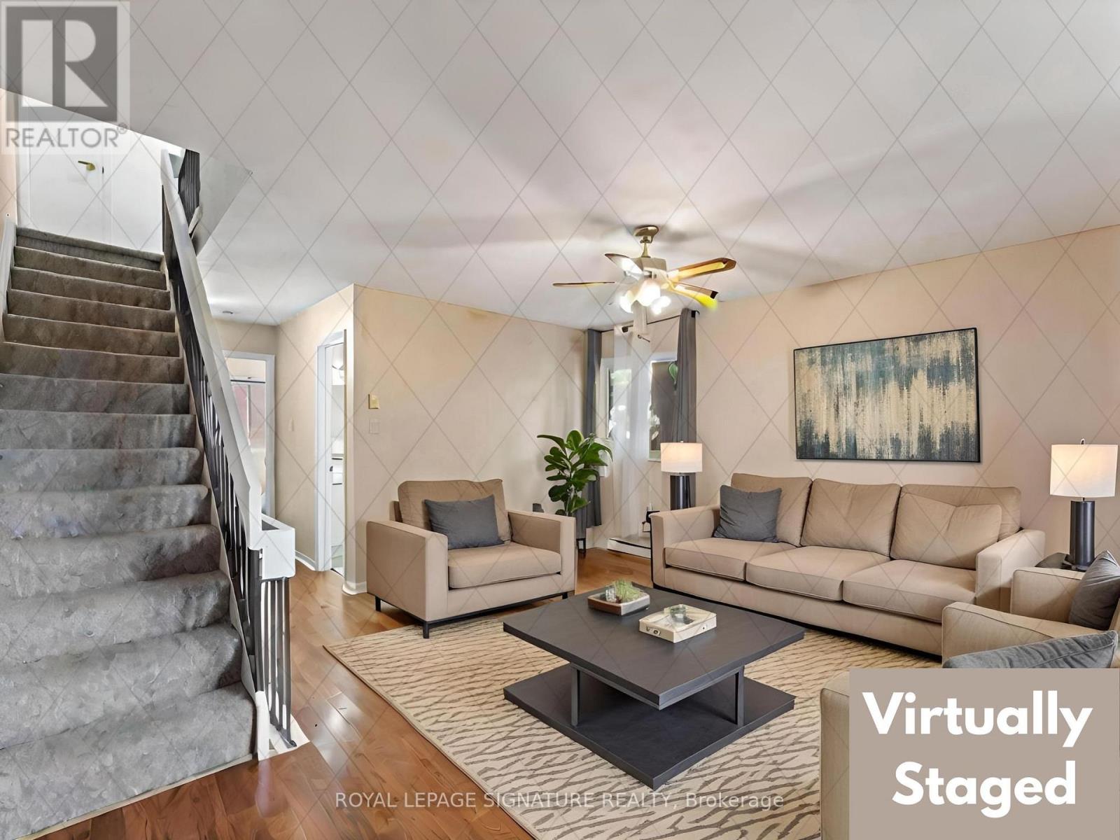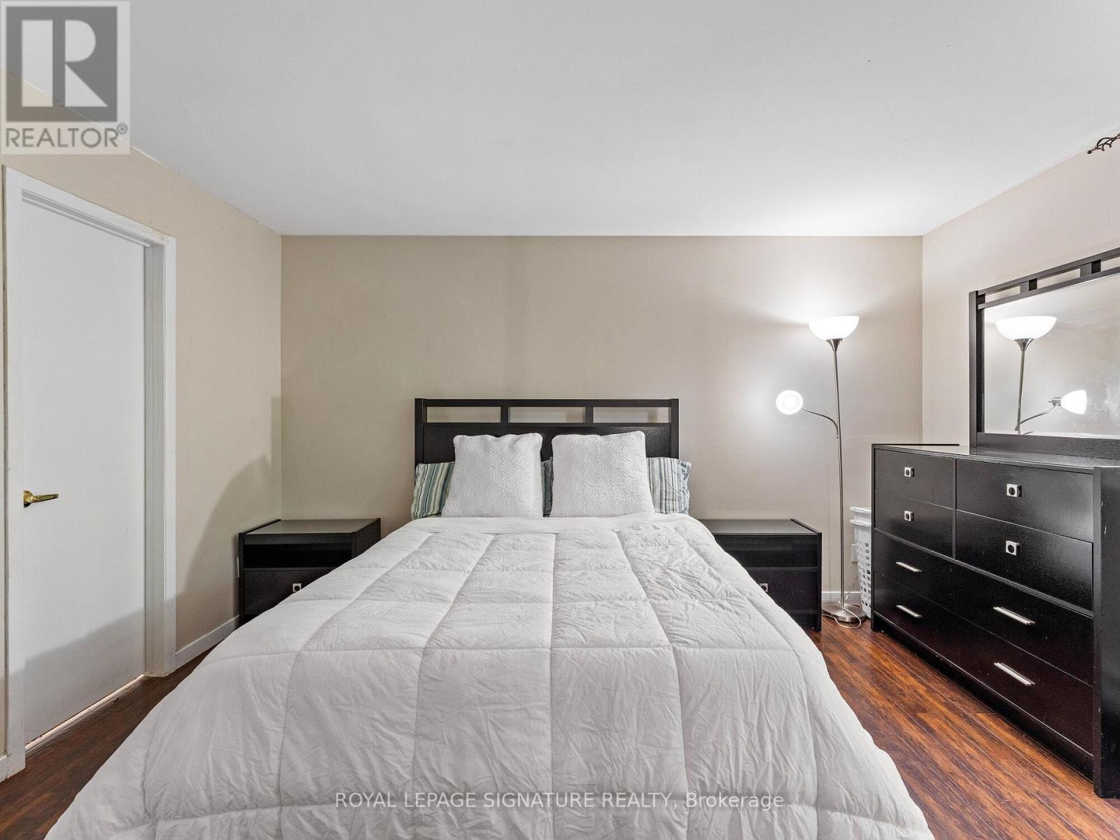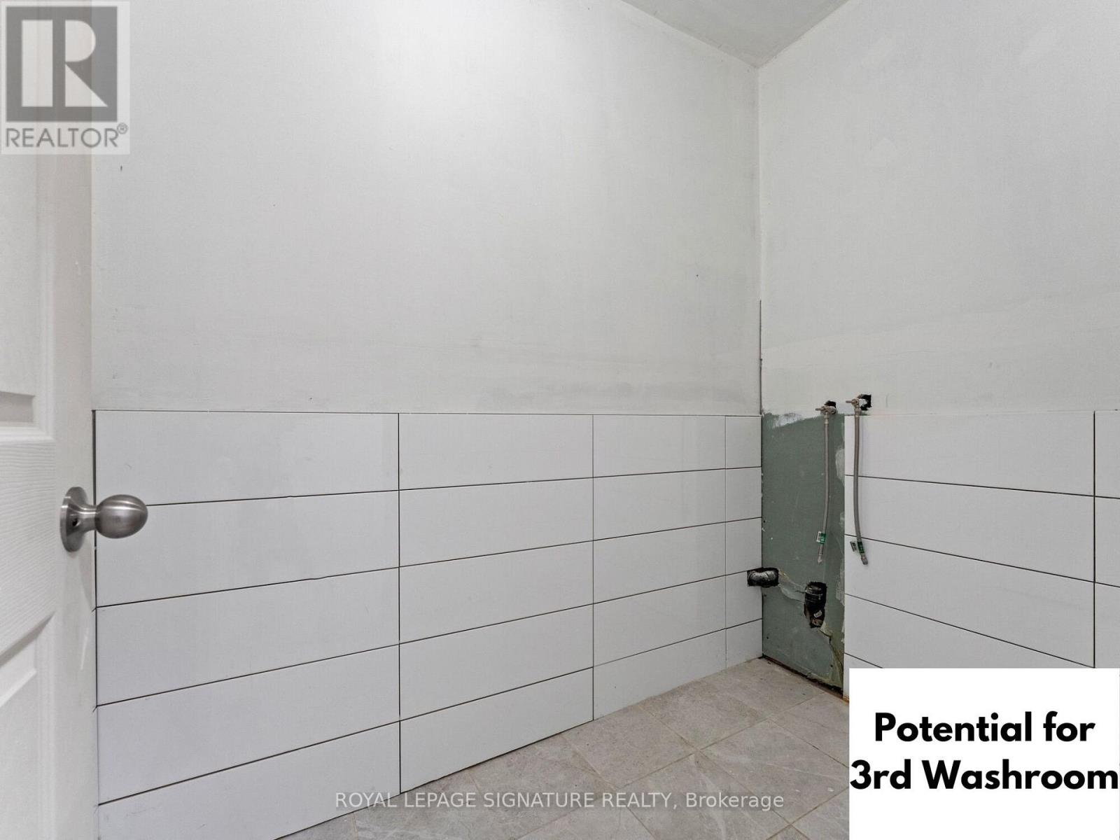16 - 20 Hainford Street Toronto, Ontario M1E 4Y5
$699,990Maintenance, Water, Common Area Maintenance, Insurance, Parking
$622 Monthly
Maintenance, Water, Common Area Maintenance, Insurance, Parking
$622 MonthlyWelcome to 20 Hainford St. Unit 16, in Scarborough. A stunning alternative to condo living. Nestledon a ravine lot in the West Hill area of Scarborough, this home exudes timeless appeal, blendingluxury with convenience. Upon arrival, choose between two access points the welcoming front entrance or private backyard entrance. Step inside & be captivated by the open-concept main floor, featuringa beautiful dining area at the centre & a dream kitchen. The second level offers the 3rd bedroomwith a washroom & 2nd living room, connected to a balcony where you can enjoy your morning coffeewith a ravine view. On the third level, you will find your primary suite & 2nd bedroom equipped withhuge closets & a semi ensuite washroom. The lower level provides ensuite laundry, a rec room & 4th bedroom. To top it off, you can add a 3rd washroom and parking accommodates 2 cars. All appliances in AS IS condition, All measurements to be confirmed by the buyers and their agents. (id:24801)
Property Details
| MLS® Number | E9767849 |
| Property Type | Single Family |
| Community Name | West Hill |
| Amenities Near By | Hospital, Park, Public Transit, Schools |
| Community Features | Pet Restrictions |
| Features | Balcony |
| Parking Space Total | 1 |
Building
| Bathroom Total | 2 |
| Bedrooms Above Ground | 3 |
| Bedrooms Below Ground | 1 |
| Bedrooms Total | 4 |
| Amenities | Visitor Parking |
| Appliances | Blinds, Dryer, Microwave, Refrigerator, Stove |
| Basement Development | Finished |
| Basement Type | N/a (finished) |
| Exterior Finish | Brick |
| Flooring Type | Ceramic, Hardwood, Laminate, Carpeted |
| Heating Fuel | Electric |
| Heating Type | Baseboard Heaters |
| Stories Total | 3 |
| Size Interior | 1,600 - 1,799 Ft2 |
| Type | Row / Townhouse |
Parking
| Underground |
Land
| Acreage | No |
| Fence Type | Fenced Yard |
| Land Amenities | Hospital, Park, Public Transit, Schools |
| Zoning Description | Ra |
Rooms
| Level | Type | Length | Width | Dimensions |
|---|---|---|---|---|
| Second Level | Bathroom | Measurements not available | ||
| Second Level | Family Room | 4.48 m | 4.29 m | 4.48 m x 4.29 m |
| Second Level | Bedroom 3 | 3.84 m | 2.98 m | 3.84 m x 2.98 m |
| Third Level | Bathroom | Measurements not available | ||
| Third Level | Bedroom 2 | 3.9 m | 3.13 m | 3.9 m x 3.13 m |
| Third Level | Primary Bedroom | 3.99 m | 3.87 m | 3.99 m x 3.87 m |
| Lower Level | Bedroom 4 | Measurements not available | ||
| Lower Level | Recreational, Games Room | Measurements not available | ||
| Lower Level | Laundry Room | Measurements not available | ||
| Main Level | Kitchen | 2.52 m | 4.11 m | 2.52 m x 4.11 m |
| Main Level | Dining Room | 6.43 m | 4.54 m | 6.43 m x 4.54 m |
| Main Level | Living Room | 6.43 m | 4.54 m | 6.43 m x 4.54 m |
https://www.realtor.ca/real-estate/27593859/16-20-hainford-street-toronto-west-hill-west-hill
Contact Us
Contact us for more information
Gaurav Puri
Salesperson
495 Wellington St W #100
Toronto, Ontario M5V 1G1
(416) 205-0355
(416) 205-0360

























