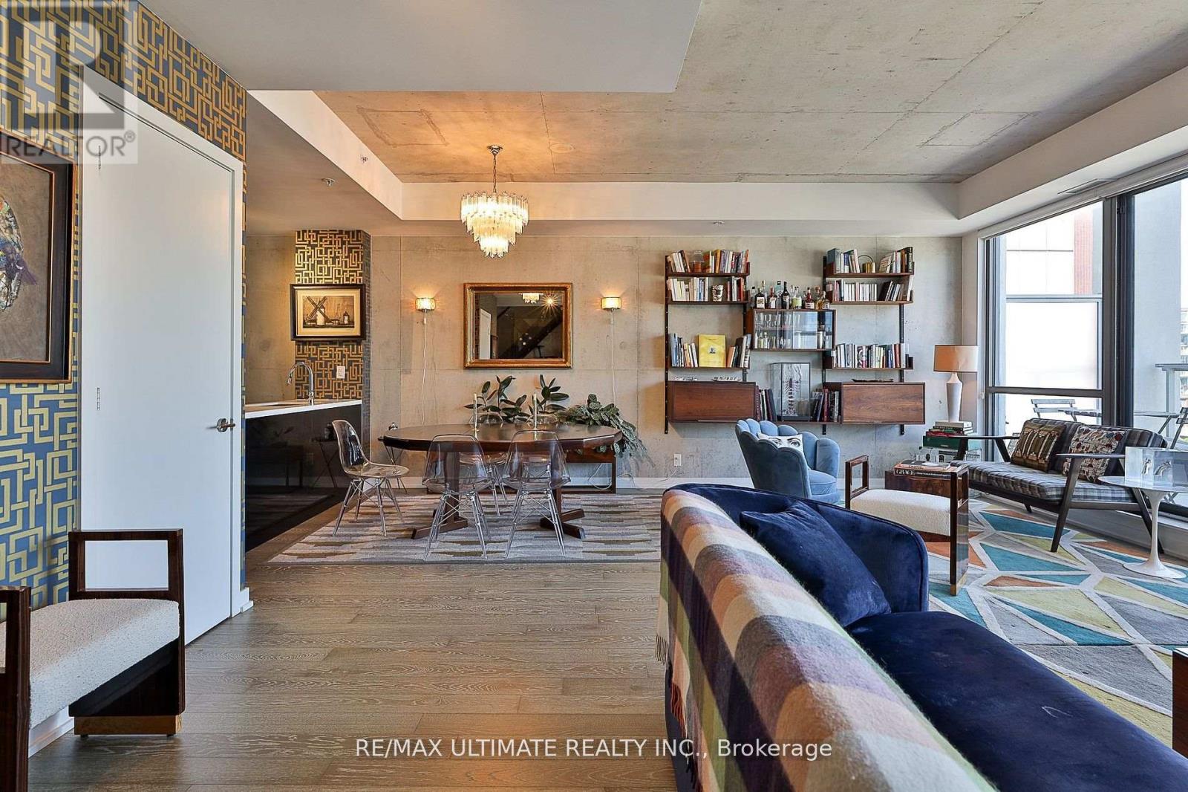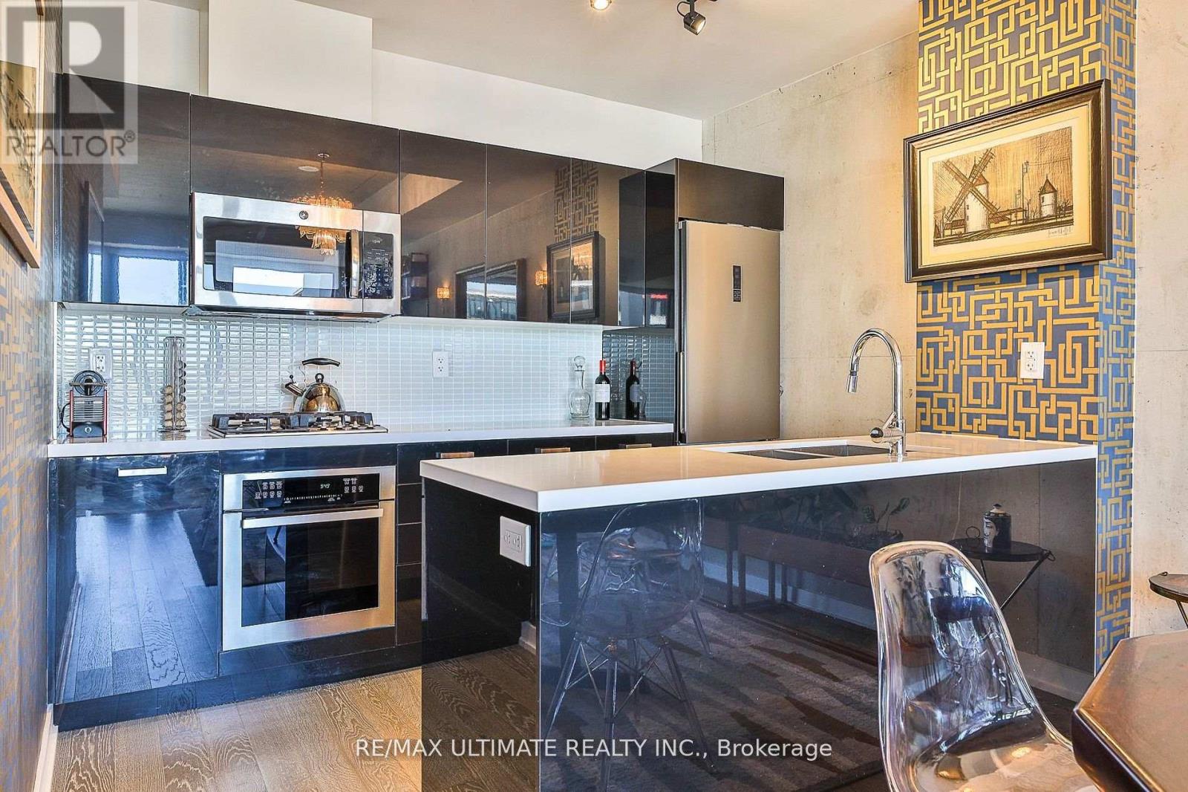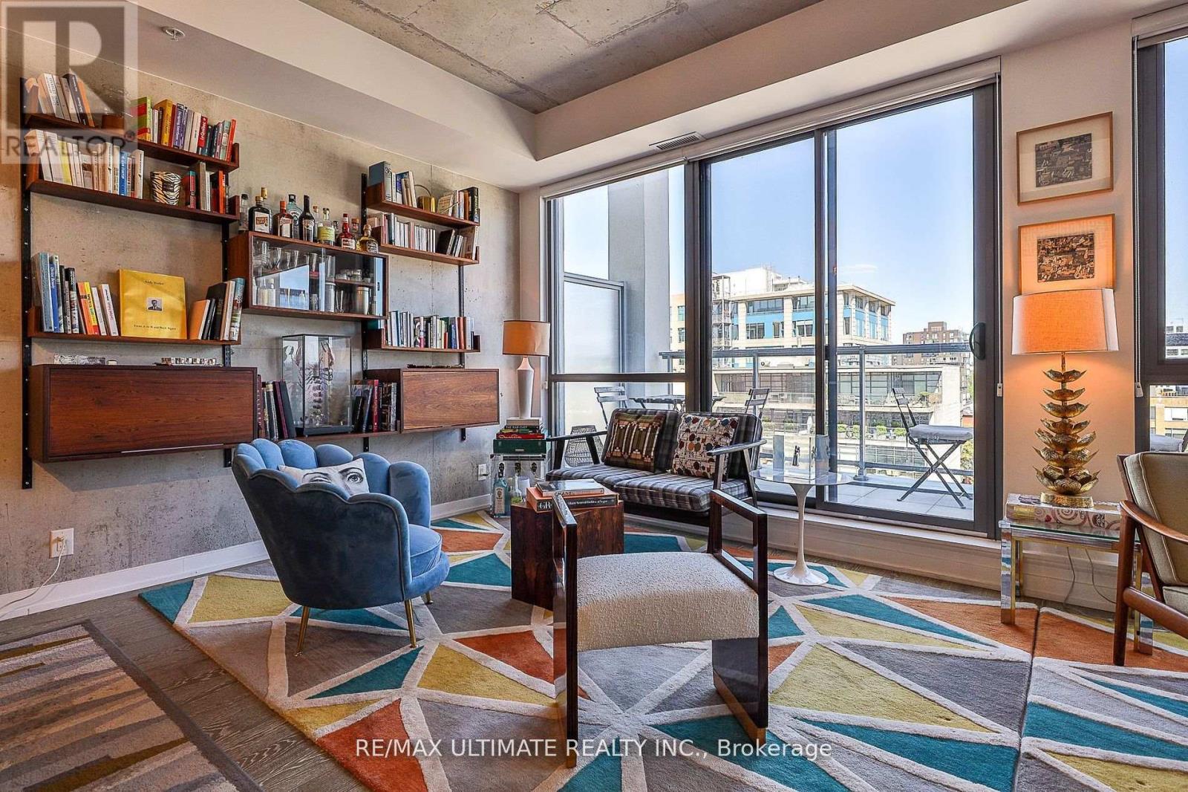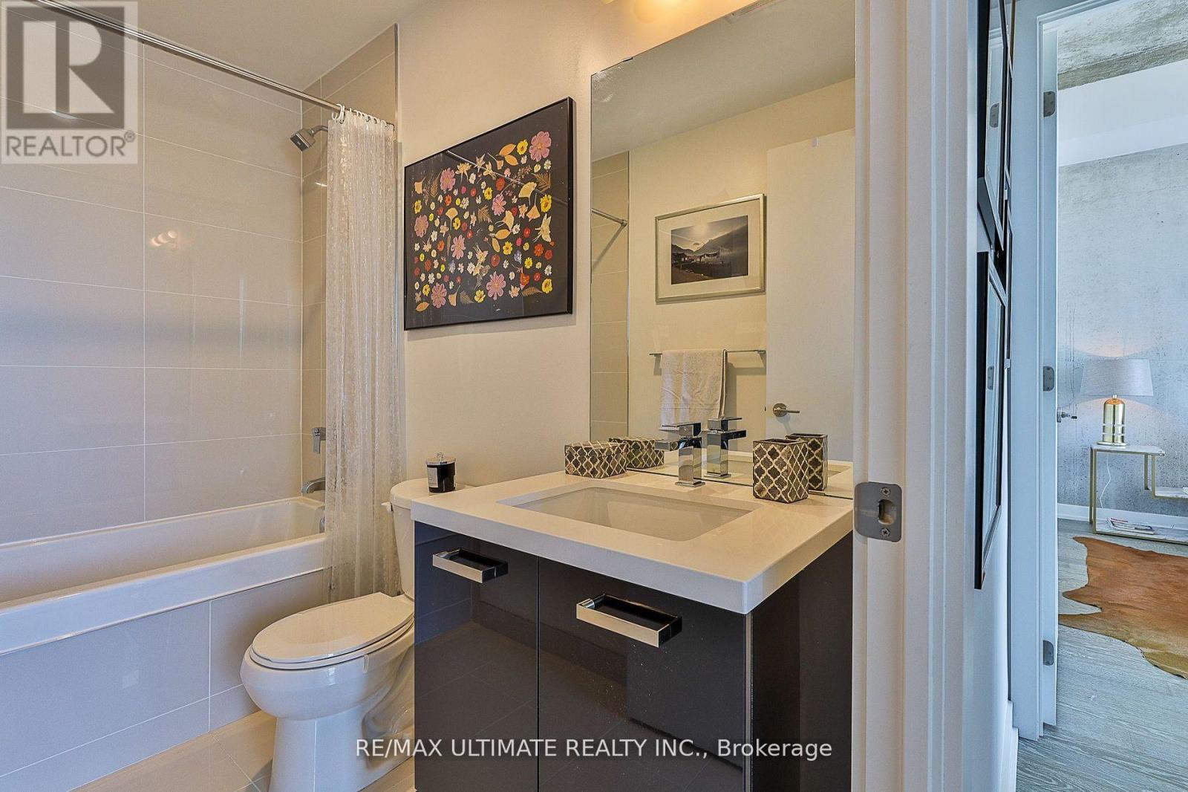Ph07 - 39 Brant Street Toronto, Ontario M5V 2L9
$1,399,000Maintenance, Common Area Maintenance, Heat, Insurance, Parking, Water
$1,100 Monthly
Maintenance, Common Area Maintenance, Heat, Insurance, Parking, Water
$1,100 MonthlyUnveiling a magnificent and expansive 2-bedroom, 3-bathroom penthouse unit nestled within The Brant Park Condos! This exceptional dwelling spans nearly 1,200 square feet and features a spacious north-facing terrace, offering an abundance of natural light that illuminates the interior. Boasting elegant engineered hardwood floors and lavish high-end finishes, this home showcases striking exposed concrete accent walls and a contemporary European-style kitchen complete with stainless steel appliances. Ideal for urban living, this property is conveniently located within walking distance to an array of top-tier amenities in downtown Toronto, including convenient transit options, acclaimed restaurants, bustling nightlife, entertainment venues, upscale shopping, and so much more! **** EXTRAS **** 2 Lockers* Ample Storage! Maintenance fees include A/C/heating /common rooms/gym/etc. (Excludes internet / utilities) (id:24801)
Property Details
| MLS® Number | C9767931 |
| Property Type | Single Family |
| Community Name | Waterfront Communities C1 |
| AmenitiesNearBy | Park, Public Transit |
| CommunityFeatures | Pet Restrictions |
| ParkingSpaceTotal | 1 |
Building
| BathroomTotal | 3 |
| BedroomsAboveGround | 2 |
| BedroomsTotal | 2 |
| Amenities | Security/concierge, Exercise Centre, Party Room, Storage - Locker |
| Appliances | Oven - Built-in, Dishwasher, Dryer, Microwave, Refrigerator, Stove, Washer, Window Coverings |
| CoolingType | Central Air Conditioning |
| ExteriorFinish | Concrete |
| FlooringType | Hardwood |
| HalfBathTotal | 1 |
| HeatingFuel | Natural Gas |
| HeatingType | Heat Pump |
| StoriesTotal | 2 |
| SizeInterior | 999.992 - 1198.9898 Sqft |
| Type | Apartment |
Parking
| Underground |
Land
| Acreage | No |
| LandAmenities | Park, Public Transit |
Rooms
| Level | Type | Length | Width | Dimensions |
|---|---|---|---|---|
| Main Level | Living Room | 6.86 m | 5.49 m | 6.86 m x 5.49 m |
| Main Level | Dining Room | 6.86 m | 5.49 m | 6.86 m x 5.49 m |
| Main Level | Kitchen | 6.86 m | 5.49 m | 6.86 m x 5.49 m |
| Upper Level | Primary Bedroom | 3.07 m | 3.63 m | 3.07 m x 3.63 m |
| Upper Level | Bedroom 2 | 2.74 m | 2.64 m | 2.74 m x 2.64 m |
Interested?
Contact us for more information
Max Taylor
Salesperson
1739 Bayview Ave.
Toronto, Ontario M4G 3C1





































