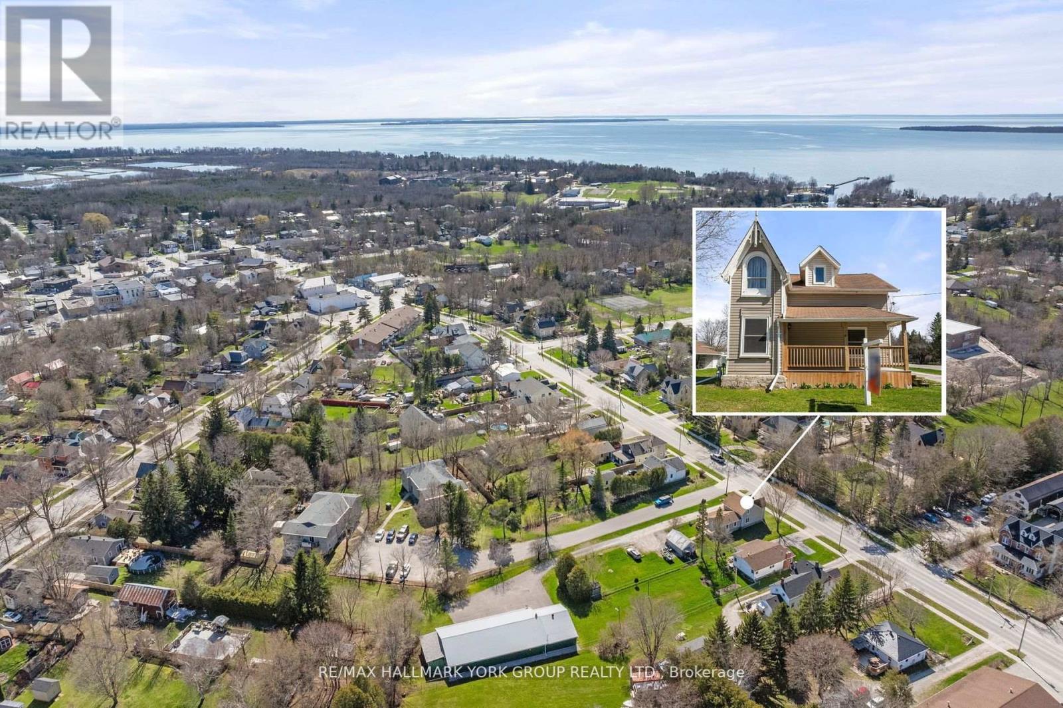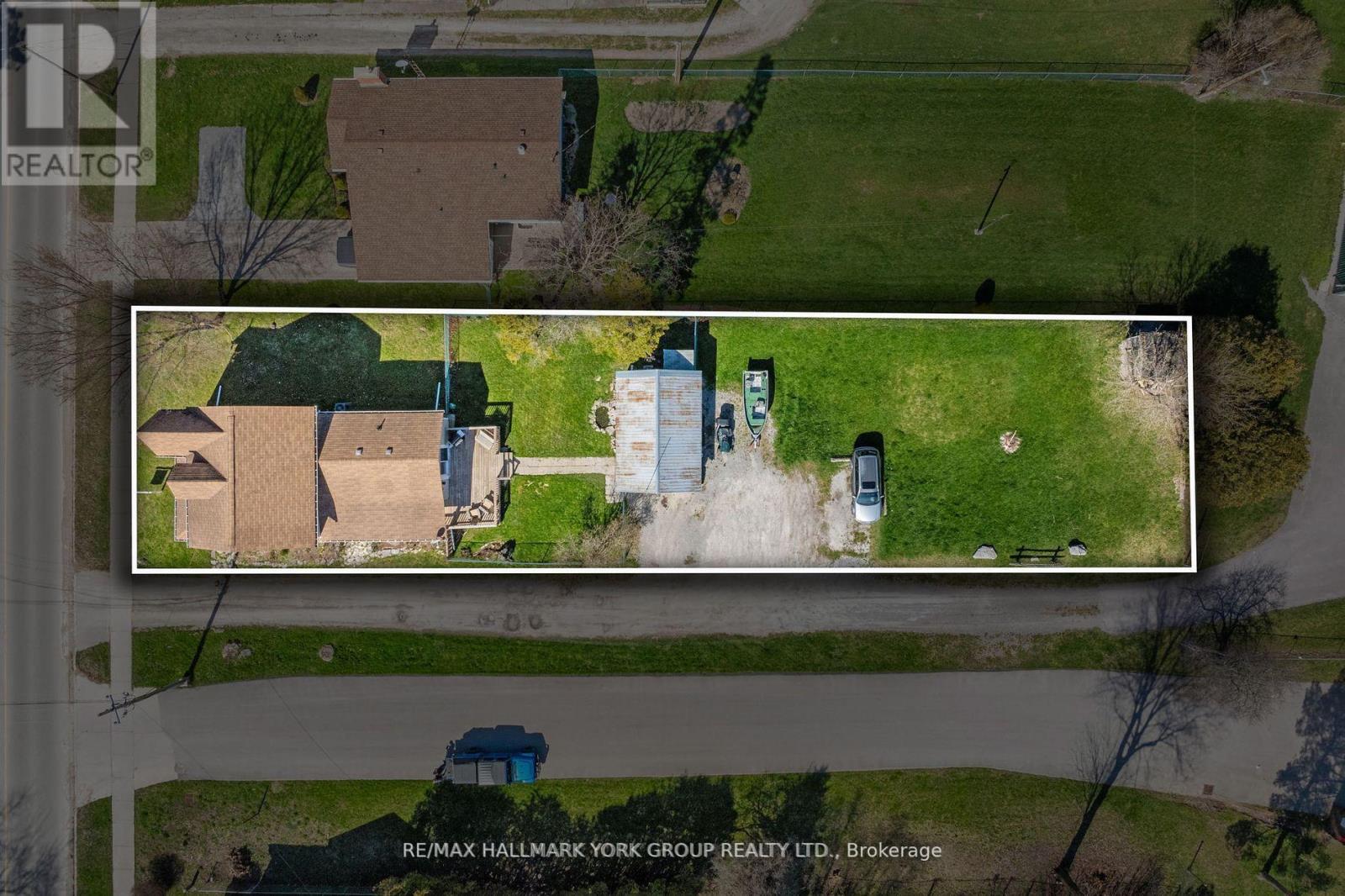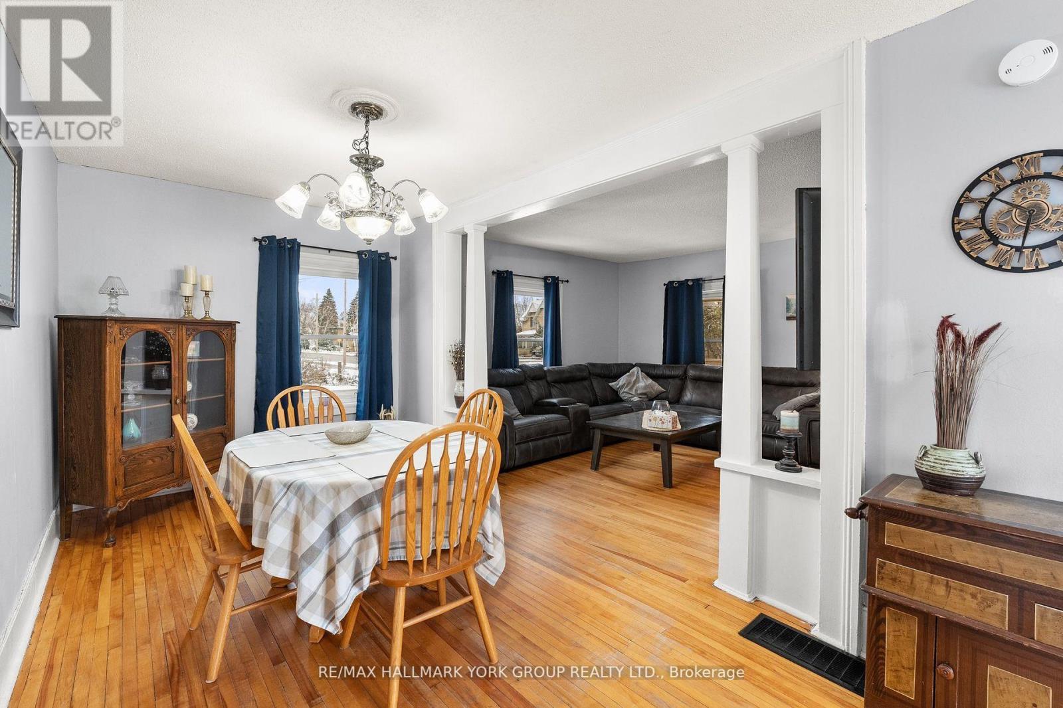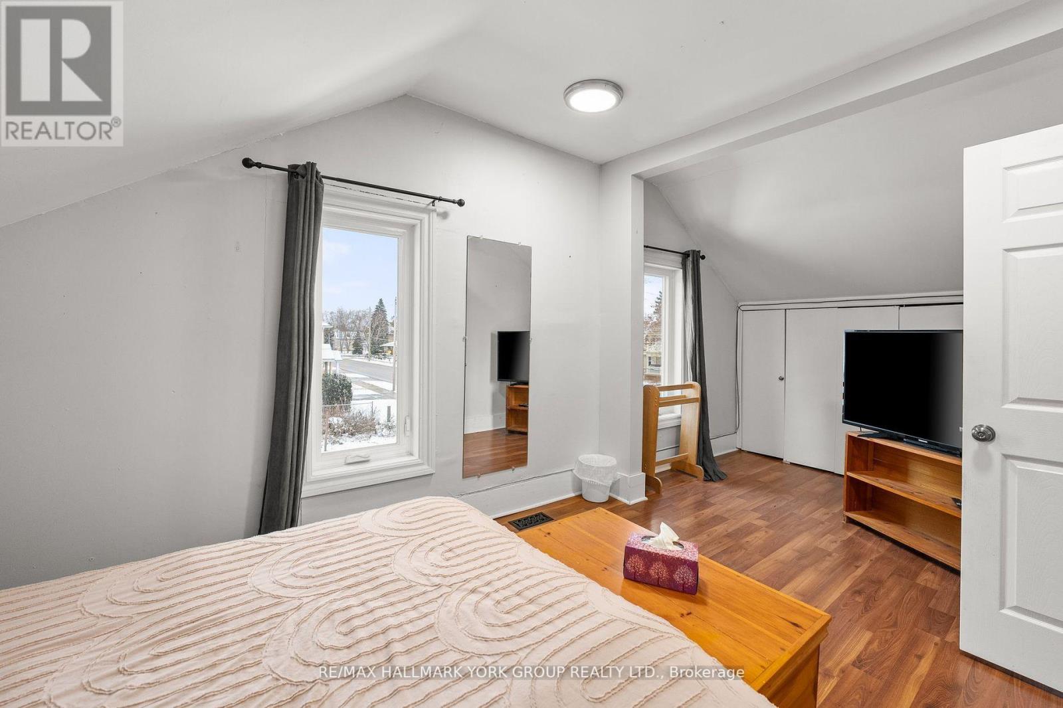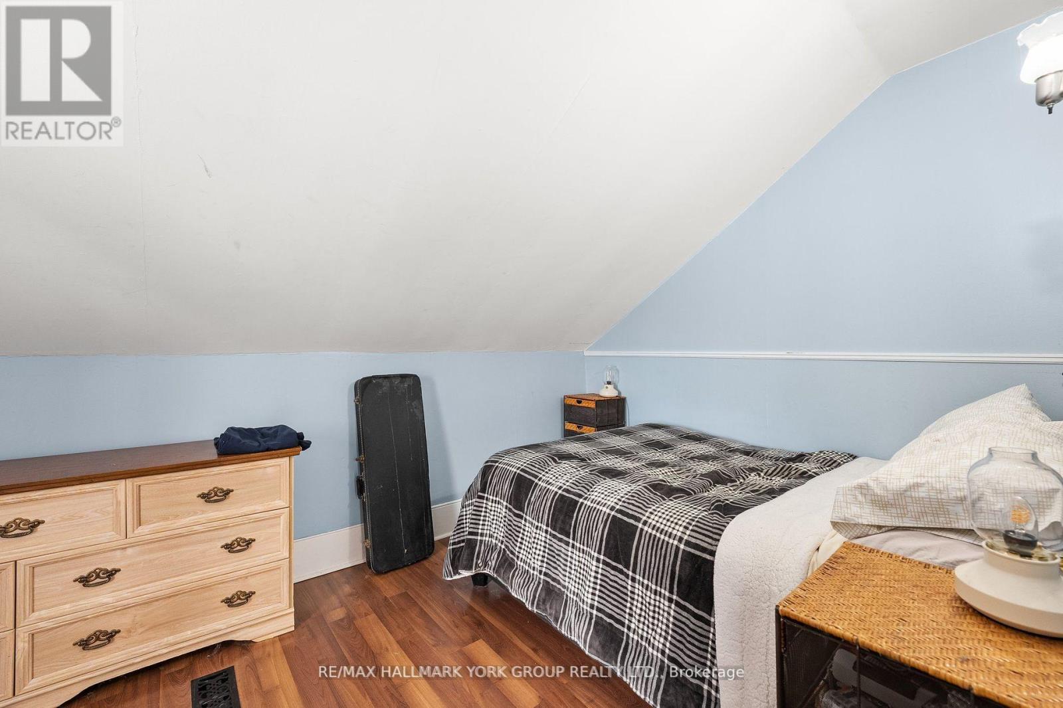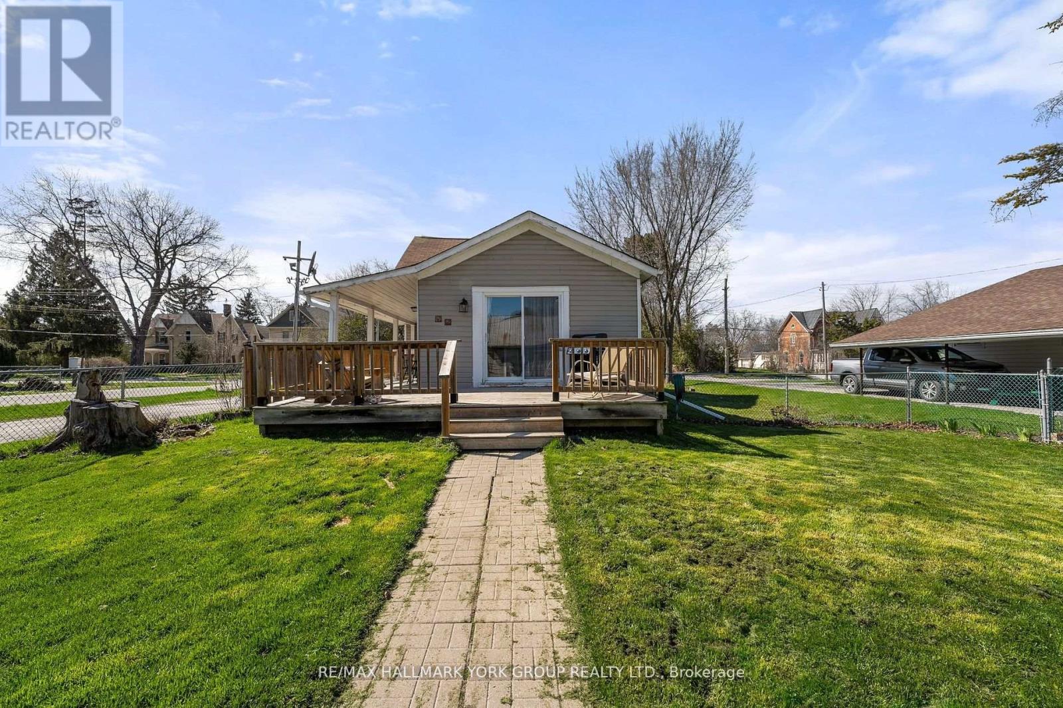397 Mara Road Brock, Ontario L0K 1A0
$589,900
Welcome To A Truly Idyllic Family Home In The Heart Of Beaverton, Where Comfort, Convenience, And Community Converge. This Charming Residence, Boasting 3 Bedrooms And 2 Bathrooms, Is Perfectly Situated In A Family-Oriented Neighbourhood, Offering A Peaceful Retreat Within Close Reach Of Lake Simcoe, Local Shops, And Delightful Restaurants. As You Step Onto The Property, You'll Be Greeted By The Expansive 50x218 Foot Lot, Providing Ample Space For Outdoor Activities And Gardening. The Detached 1-Car Garage Adds A Touch Of Convenience, Offering Both Shelter For Your Vehicle And Additional Storage Space. Step Inside And Discover A Home Designed To Embrace Natural Light. Abundant Windows Throughout Create A Bright And Inviting Atmosphere, Enhancing The Warmth Of The Living Spaces. The Functional Layout Of Three Bedrooms And Two Bathrooms Ensures A Comfortable And Practical Living Experience, Ideal For A Growing Family Or Those Who Love To Entertain. Book Your Private Showing Today! (id:24801)
Property Details
| MLS® Number | N9768207 |
| Property Type | Single Family |
| Community Name | Beaverton |
| AmenitiesNearBy | Beach, Marina, Public Transit, Schools |
| CommunityFeatures | School Bus |
| ParkingSpaceTotal | 5 |
| Structure | Shed |
Building
| BathroomTotal | 2 |
| BedroomsAboveGround | 3 |
| BedroomsTotal | 3 |
| Appliances | Water Heater, Dishwasher, Dryer, Refrigerator, Stove, Washer |
| BasementDevelopment | Partially Finished |
| BasementType | Partial (partially Finished) |
| ConstructionStyleAttachment | Detached |
| CoolingType | Central Air Conditioning |
| ExteriorFinish | Vinyl Siding |
| FlooringType | Hardwood, Laminate |
| FoundationType | Concrete |
| HeatingFuel | Natural Gas |
| HeatingType | Forced Air |
| StoriesTotal | 2 |
| SizeInterior | 1499.9875 - 1999.983 Sqft |
| Type | House |
| UtilityWater | Municipal Water |
Parking
| Detached Garage |
Land
| Acreage | No |
| LandAmenities | Beach, Marina, Public Transit, Schools |
| Sewer | Sanitary Sewer |
| SizeDepth | 218 Ft |
| SizeFrontage | 50 Ft |
| SizeIrregular | 50 X 218 Ft |
| SizeTotalText | 50 X 218 Ft|under 1/2 Acre |
| SurfaceWater | River/stream |
| ZoningDescription | Single Family Residential |
Rooms
| Level | Type | Length | Width | Dimensions |
|---|---|---|---|---|
| Second Level | Bedroom 2 | 3.97 m | 2.64 m | 3.97 m x 2.64 m |
| Second Level | Bedroom 3 | 2.58 m | 2.5 m | 2.58 m x 2.5 m |
| Main Level | Living Room | 5.13 m | 3.8 m | 5.13 m x 3.8 m |
| Main Level | Dining Room | 7.14 m | 2.62 m | 7.14 m x 2.62 m |
| Main Level | Kitchen | 7.13 m | 4.86 m | 7.13 m x 4.86 m |
| Main Level | Primary Bedroom | 5.74 m | 3.07 m | 5.74 m x 3.07 m |
| Main Level | Foyer | 5.43 m | 1.88 m | 5.43 m x 1.88 m |
Utilities
| Cable | Installed |
| Sewer | Installed |
https://www.realtor.ca/real-estate/27594846/397-mara-road-brock-beaverton-beaverton
Interested?
Contact us for more information
Steven Sarasin
Salesperson
25 Millard Ave West Unit B - 2nd Flr
Newmarket, Ontario L3Y 7R5



