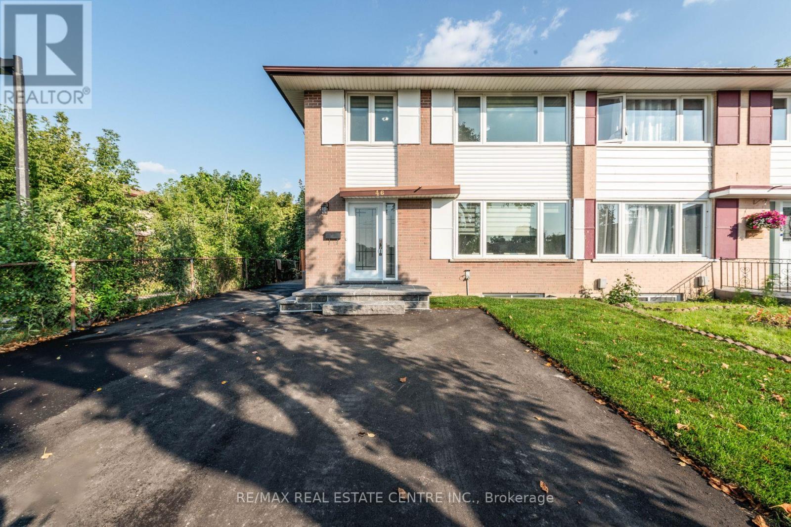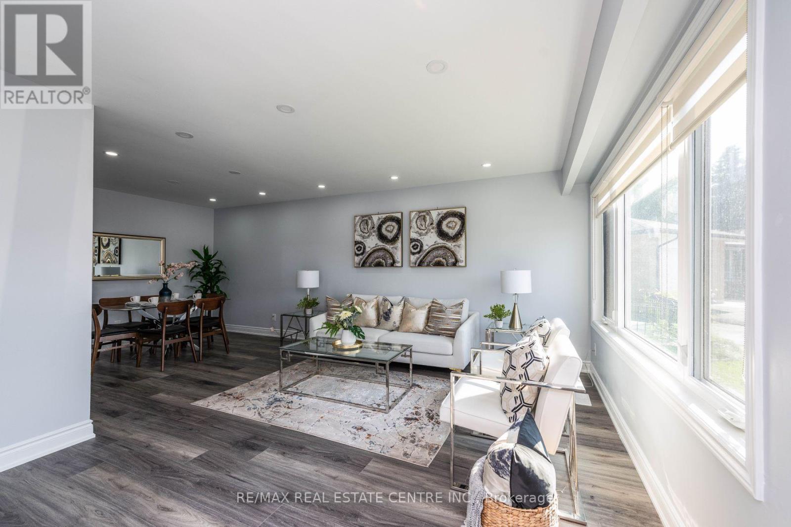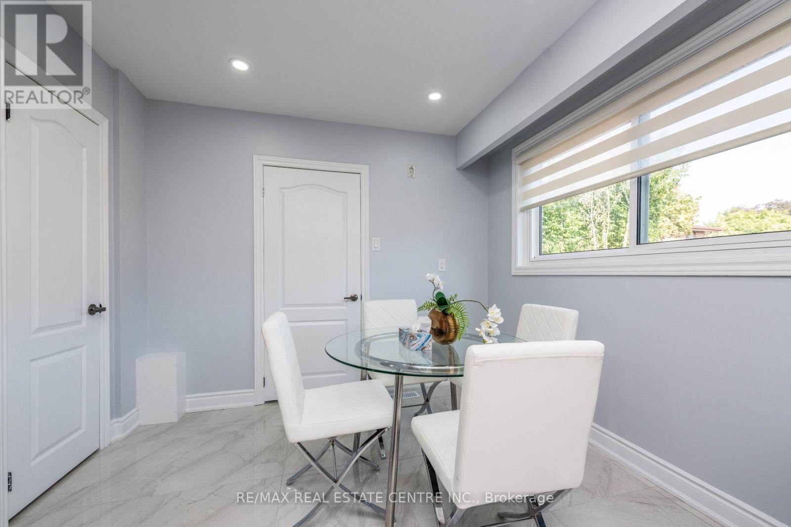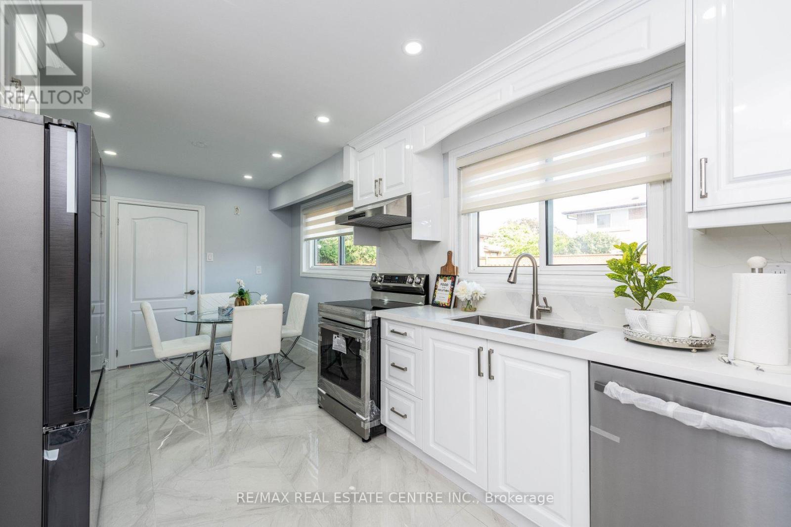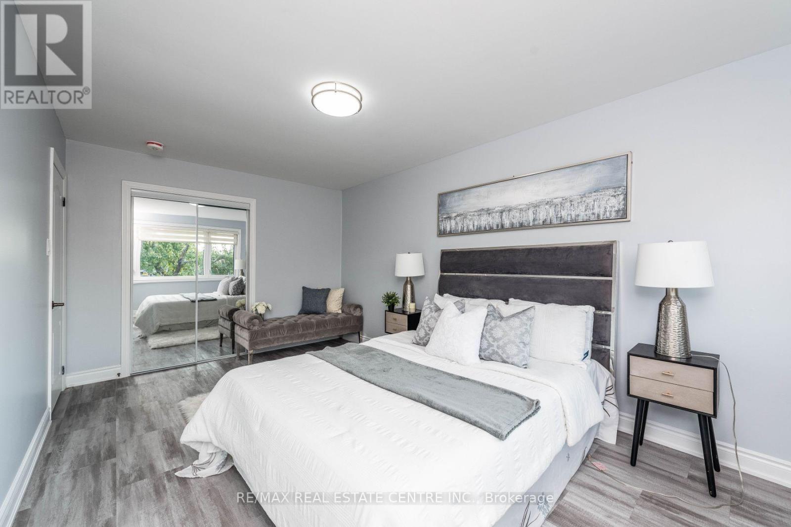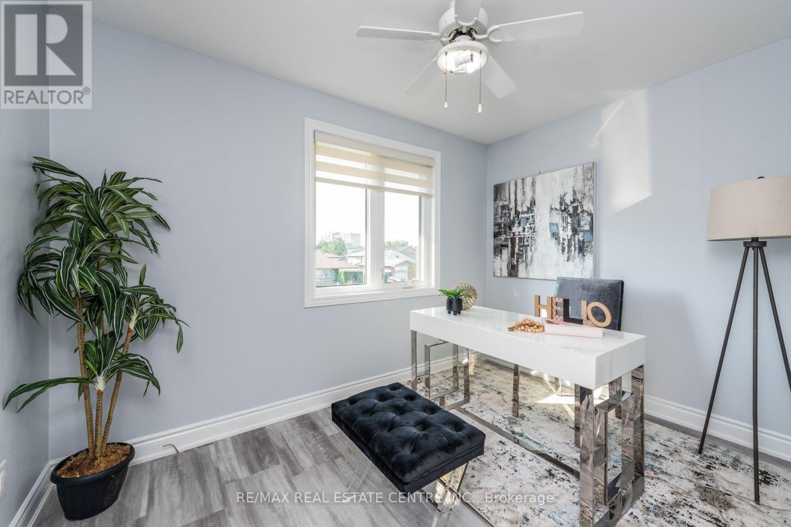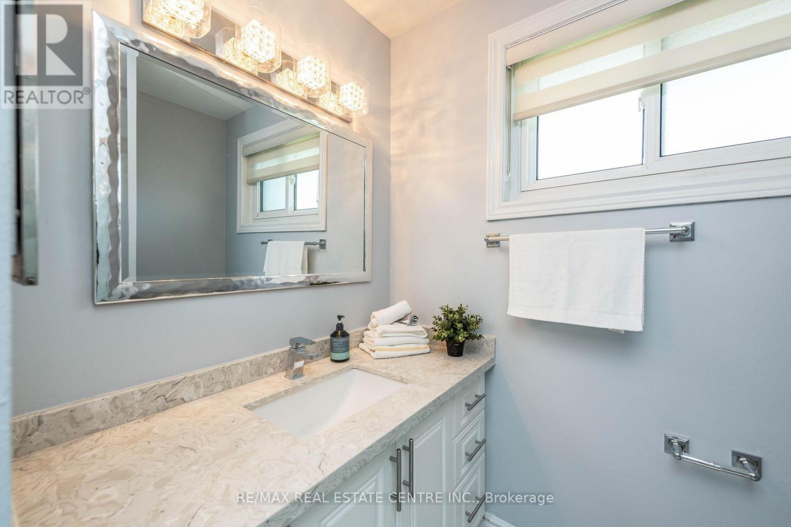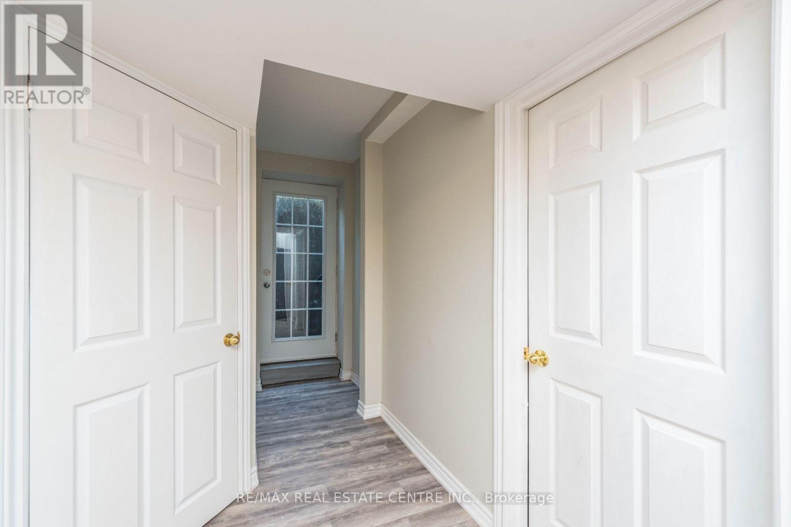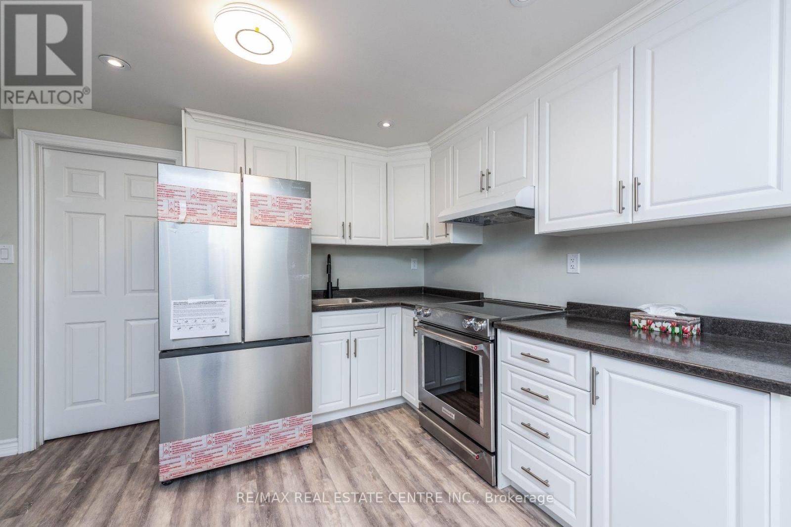46 Wilton Drive Brampton, Ontario L6W 3A1
$999,990
Stunning,Spacious Semi-Detached legal 2 UNITS DWELLING4+2, FULLY UPGRADED, From Top To Bottom Over $250K in 2023,Completely New Floors,Doors,Closets,Lights/pot Lights,Stylish Bath.Main Entrance With Flex-Stone Landing, New Front Door; Main Floor With Latest Flooring With Tiles In Hallway leading to Kitchen,Completely New kitchen Cabinets With Crown moulding And Quartz-Countertops,Spacious Pantry, SS Applicence,Separate Laundry, New Blinds.New Walkout Door To Private Large Fenced Backyard With Partly Stone Tiles.Bright And Spacious Legal Lower Portion With Separate Entrance 2 Bedrooms Large Windows, New Floor, Kitchen With Brand new SS All Applicence, New Modern Full Bathrm; Separate Laundry. Brand New Extended Driveway With 5 Car Spaces And New Grass All Over Front And Backyard. MinutesTo All Amenities, Downtown Hospital, Schools,Library,Park,Plaza, Public Transport and Hwy 410 .Must See Property For Investors/First Time Buyer Currently Monthly Rent Upper Unit$3000 And Lower $1500 **** EXTRAS **** Every Thing Mention In Clients Remarks Replaced In 2023 (id:24801)
Property Details
| MLS® Number | W9768247 |
| Property Type | Single Family |
| Community Name | Brampton East |
| AmenitiesNearBy | Public Transit, Schools |
| Features | Carpet Free |
| ParkingSpaceTotal | 5 |
Building
| BathroomTotal | 3 |
| BedroomsAboveGround | 4 |
| BedroomsBelowGround | 2 |
| BedroomsTotal | 6 |
| Appliances | Range, Dryer, Refrigerator, Stove, Washer, Window Coverings |
| BasementFeatures | Apartment In Basement, Separate Entrance |
| BasementType | N/a |
| ConstructionStatus | Insulation Upgraded |
| ConstructionStyleAttachment | Semi-detached |
| CoolingType | Central Air Conditioning, Ventilation System |
| ExteriorFinish | Aluminum Siding, Brick |
| FlooringType | Laminate, Tile |
| FoundationType | Concrete |
| HalfBathTotal | 1 |
| HeatingFuel | Natural Gas |
| HeatingType | Forced Air |
| StoriesTotal | 2 |
| Type | House |
| UtilityWater | Municipal Water |
Land
| Acreage | No |
| LandAmenities | Public Transit, Schools |
| Sewer | Sanitary Sewer |
| SizeDepth | 97 Ft |
| SizeFrontage | 26 Ft ,4 In |
| SizeIrregular | 26.37 X 97 Ft |
| SizeTotalText | 26.37 X 97 Ft |
Rooms
| Level | Type | Length | Width | Dimensions |
|---|---|---|---|---|
| Second Level | Primary Bedroom | 4.02 m | 3.17 m | 4.02 m x 3.17 m |
| Second Level | Bedroom 2 | 3.39 m | 2.96 m | 3.39 m x 2.96 m |
| Second Level | Bedroom 3 | 3.32 m | 2.82 m | 3.32 m x 2.82 m |
| Second Level | Bedroom 4 | 4.83 m | 3.16 m | 4.83 m x 3.16 m |
| Basement | Kitchen | 6 m | 3.01 m | 6 m x 3.01 m |
| Basement | Bedroom 5 | 3.2 m | 3.1 m | 3.2 m x 3.1 m |
| Main Level | Living Room | 4.44 m | 3.62 m | 4.44 m x 3.62 m |
| Main Level | Dining Room | 3.16 m | 3.1 m | 3.16 m x 3.1 m |
| Main Level | Kitchen | 5.49 m | 2.96 m | 5.49 m x 2.96 m |
Utilities
| Cable | Installed |
| Sewer | Installed |
https://www.realtor.ca/real-estate/27594943/46-wilton-drive-brampton-brampton-east-brampton-east
Interested?
Contact us for more information
Ashfaq Ahmed Memon
Broker
1140 Burnhamthorpe Rd W #141-A
Mississauga, Ontario L5C 4E9


