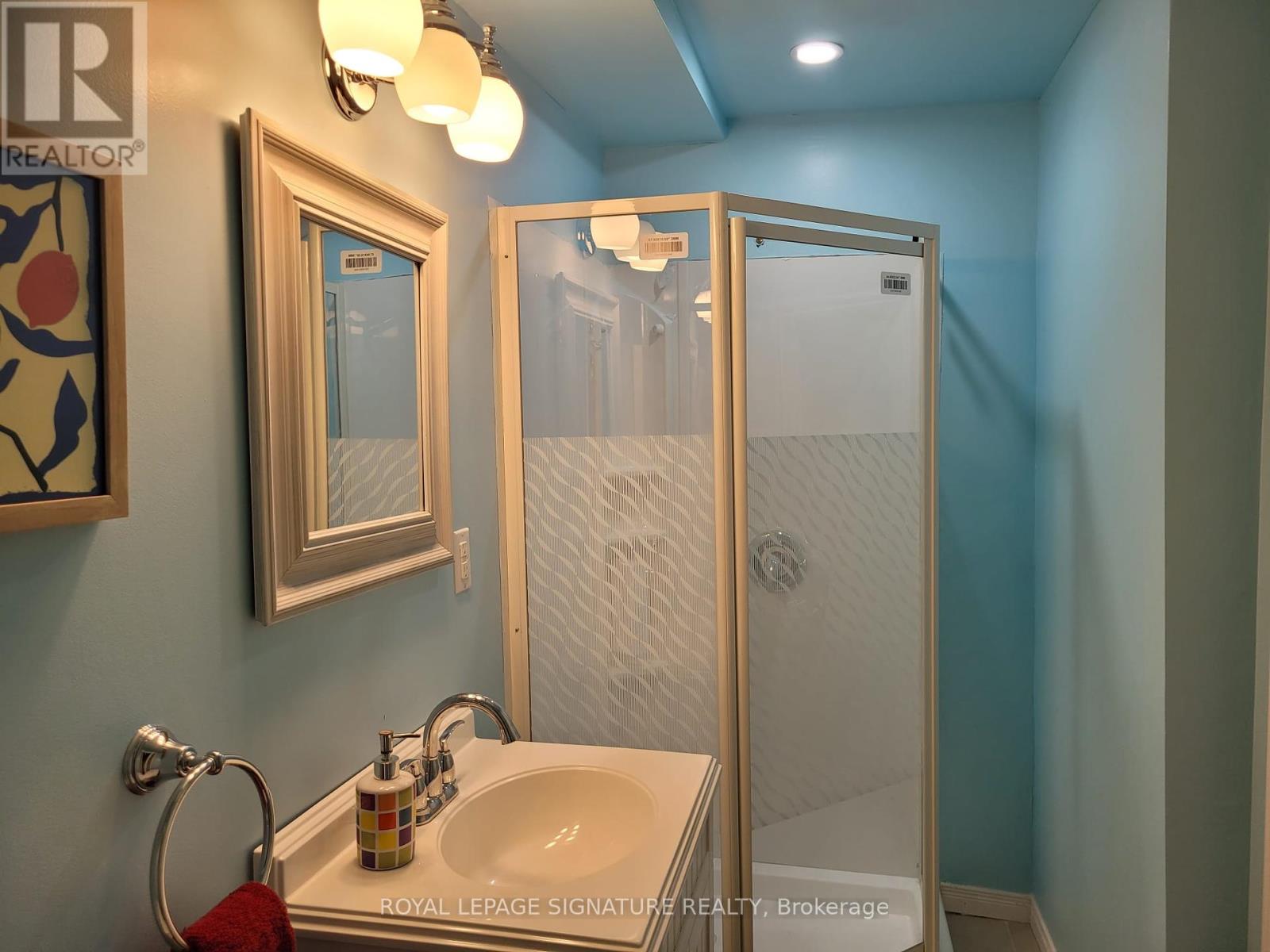35 Lawndale Crescent Brampton, Ontario L6S 3L3
$914,900
Motivated Sellers!!! This Recently Renovated 4 Bedroom, 3 Washroom Home Is A Great Option for Youand Your Family. Property Is In A Very Desirable Area Of Brampton. House Has Been Maintained Wellfrom Inside Out. Located Close To Highway 410 And Only 5 Mins Drive From Bramalea City Centre and Trinity Commons. Main Floor has renovated Kitchen & Breakfast Bar, Spacious Living and Dining Area. Enjoy Relaxing Time On Front Porch, Or Entertaining in a Big Back Yard. 2nd Floor Has 4 Good Size Bedrooms and A Full Washroom. Side Entrance to Finish Basement. Any Reasonable Offer Welcome!! **** EXTRAS **** Buyer And Buyer's Agent To Verify All The Measurements and Taxes. Sellers And Agent Do Not Warrantthe Retrofit Status of The Basement. ****Offer Anytime***** (id:24801)
Property Details
| MLS® Number | W9768349 |
| Property Type | Single Family |
| Community Name | Westgate |
| ParkingSpaceTotal | 5 |
Building
| BathroomTotal | 3 |
| BedroomsAboveGround | 4 |
| BedroomsBelowGround | 1 |
| BedroomsTotal | 5 |
| Appliances | Dishwasher, Dryer, Stove, Washer |
| BasementDevelopment | Finished |
| BasementFeatures | Separate Entrance |
| BasementType | N/a (finished) |
| ConstructionStyleAttachment | Semi-detached |
| CoolingType | Central Air Conditioning |
| ExteriorFinish | Aluminum Siding, Brick |
| HalfBathTotal | 1 |
| HeatingFuel | Natural Gas |
| HeatingType | Forced Air |
| StoriesTotal | 2 |
| Type | House |
| UtilityWater | Municipal Water |
Parking
| Attached Garage |
Land
| Acreage | No |
| Sewer | Sanitary Sewer |
| SizeDepth | 120 Ft |
| SizeFrontage | 35 Ft |
| SizeIrregular | 35 X 120 Ft |
| SizeTotalText | 35 X 120 Ft|under 1/2 Acre |
Rooms
| Level | Type | Length | Width | Dimensions |
|---|---|---|---|---|
| Second Level | Primary Bedroom | 4 m | 4 m | 4 m x 4 m |
| Second Level | Bedroom 2 | 3.8 m | 3.2 m | 3.8 m x 3.2 m |
| Second Level | Bedroom 3 | 3.17 m | 2.95 m | 3.17 m x 2.95 m |
| Second Level | Bedroom 4 | 3.98 m | 2.98 m | 3.98 m x 2.98 m |
| Basement | Recreational, Games Room | 7.65 m | 6.6 m | 7.65 m x 6.6 m |
| Main Level | Living Room | 5.3 m | 3.85 m | 5.3 m x 3.85 m |
| Main Level | Dining Room | 3.3 m | 2.5 m | 3.3 m x 2.5 m |
| Main Level | Kitchen | 2.65 m | 2.32 m | 2.65 m x 2.32 m |
https://www.realtor.ca/real-estate/27595320/35-lawndale-crescent-brampton-westgate-westgate
Interested?
Contact us for more information
Shawnette Reid
Salesperson
8 Sampson Mews Suite 201 The Shops At Don Mills
Toronto, Ontario M3C 0H5


































