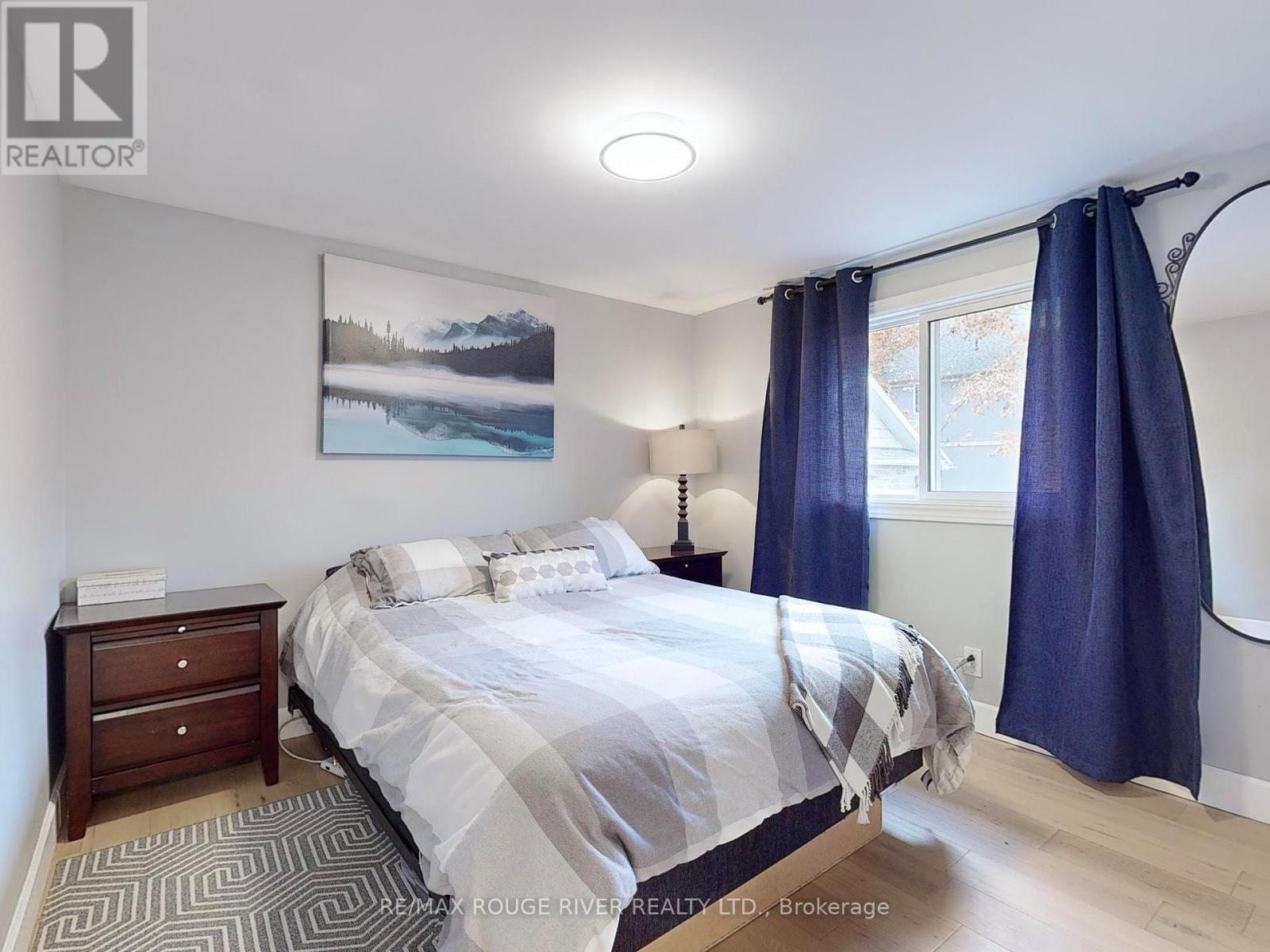59 Oak Avenue East Gwillimbury, Ontario L9N 1A5
4 Bedroom
3 Bathroom
Bungalow
Fireplace
Central Air Conditioning
Forced Air
Landscaped
$1,099,000
Highly Sought After Family Friendly Community In Desirable East Gwillimbury On A Premium Size Beautiful Manicured Property. Enjoy This Sun filled Open Concept 3 + 1 bedroom Bungalow With Extensive Updates Throughout, Includes A Separate Side Entrance, Finished Basement With 2nd Kitchen, 3 Piece Bathroom & 2nd Laundry. Detached Oversized 2 Car Garage, Large Driveway for Plenty of Parking. Massive Backyard Deck For Entertaining. Excellent Location, Only 15 Mins from Downtown Newmarket, 5 Mins To Hwy 404 & Easy Commute to Hwy 400 & GO Station, Schools, Shopping & Community Centre. (id:24801)
Property Details
| MLS® Number | N9513719 |
| Property Type | Single Family |
| Community Name | Holland Landing |
| AmenitiesNearBy | Hospital, Marina, Park, Public Transit |
| Features | Irregular Lot Size, Conservation/green Belt |
| ParkingSpaceTotal | 8 |
Building
| BathroomTotal | 3 |
| BedroomsAboveGround | 3 |
| BedroomsBelowGround | 1 |
| BedroomsTotal | 4 |
| Amenities | Fireplace(s) |
| Appliances | Garage Door Opener Remote(s), Water Heater, Dishwasher, Dryer, Garage Door Opener, Hood Fan, Range, Refrigerator, Stove, Washer |
| ArchitecturalStyle | Bungalow |
| BasementDevelopment | Finished |
| BasementFeatures | Separate Entrance |
| BasementType | N/a (finished) |
| ConstructionStyleAttachment | Detached |
| CoolingType | Central Air Conditioning |
| ExteriorFinish | Aluminum Siding |
| FireplacePresent | Yes |
| FireplaceTotal | 1 |
| FlooringType | Hardwood, Ceramic, Vinyl |
| FoundationType | Block |
| HeatingFuel | Natural Gas |
| HeatingType | Forced Air |
| StoriesTotal | 1 |
| Type | House |
| UtilityWater | Municipal Water |
Parking
| Detached Garage |
Land
| Acreage | No |
| LandAmenities | Hospital, Marina, Park, Public Transit |
| LandscapeFeatures | Landscaped |
| Sewer | Septic System |
| SizeDepth | 238 Ft ,10 In |
| SizeFrontage | 56 Ft ,3 In |
| SizeIrregular | 56.33 X 238.88 Ft ; Irregular |
| SizeTotalText | 56.33 X 238.88 Ft ; Irregular |
| ZoningDescription | R1 |
Rooms
| Level | Type | Length | Width | Dimensions |
|---|---|---|---|---|
| Basement | Sitting Room | 3.82 m | 2.76 m | 3.82 m x 2.76 m |
| Basement | Kitchen | 5.23 m | 3.61 m | 5.23 m x 3.61 m |
| Basement | Living Room | 4.78 m | 2.65 m | 4.78 m x 2.65 m |
| Basement | Bedroom 4 | 3.23 m | 3.12 m | 3.23 m x 3.12 m |
| Main Level | Living Room | 4.1 m | 3.82 m | 4.1 m x 3.82 m |
| Main Level | Kitchen | 4.74 m | 4.18 m | 4.74 m x 4.18 m |
| Main Level | Primary Bedroom | 4.66 m | 3.35 m | 4.66 m x 3.35 m |
| Main Level | Laundry Room | 2.39 m | 1.56 m | 2.39 m x 1.56 m |
| Main Level | Bedroom 2 | 4.02 m | 3.2 m | 4.02 m x 3.2 m |
| Main Level | Bedroom 3 | 2.75 m | 2.65 m | 2.75 m x 2.65 m |
Utilities
| Cable | Installed |
Interested?
Contact us for more information
Kevin Bond
Salesperson
RE/MAX Rouge River Realty Ltd.
65 Kingston Road East Unit 11
Ajax, Ontario L1S 7J4
65 Kingston Road East Unit 11
Ajax, Ontario L1S 7J4











































